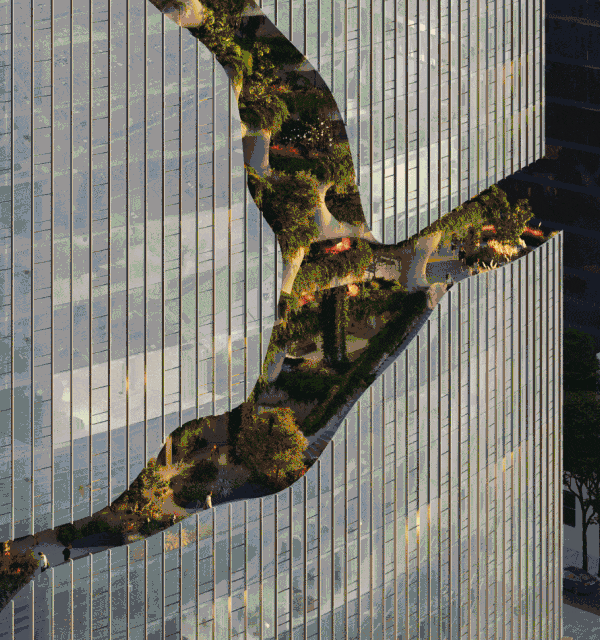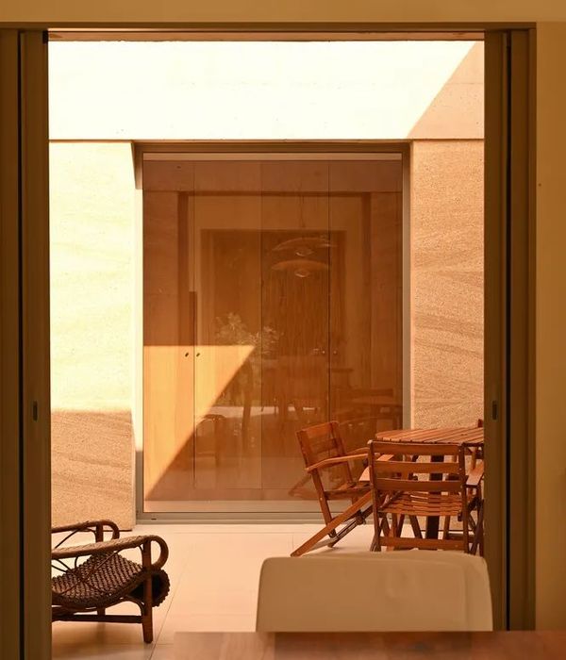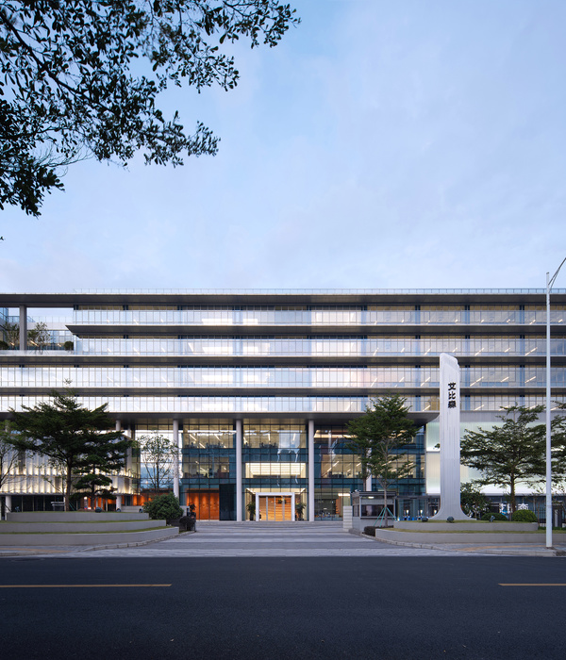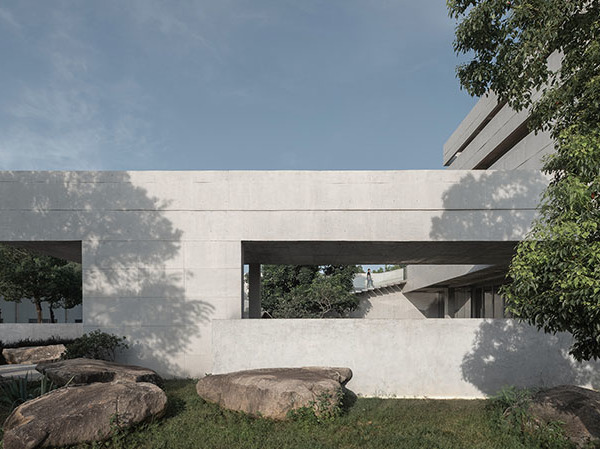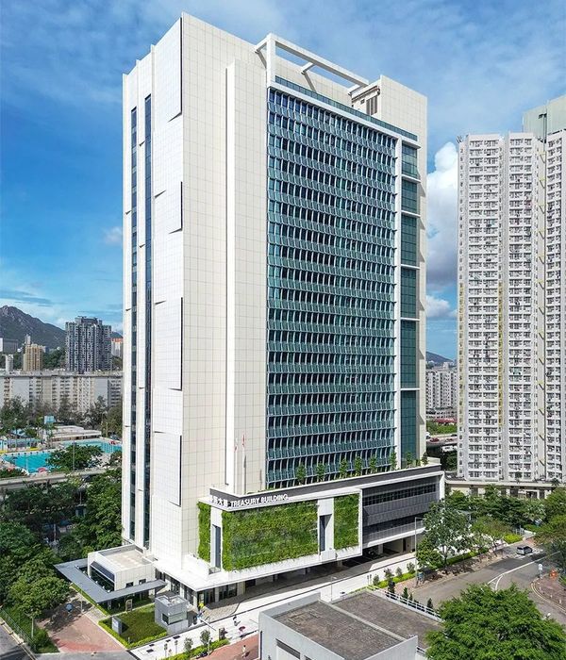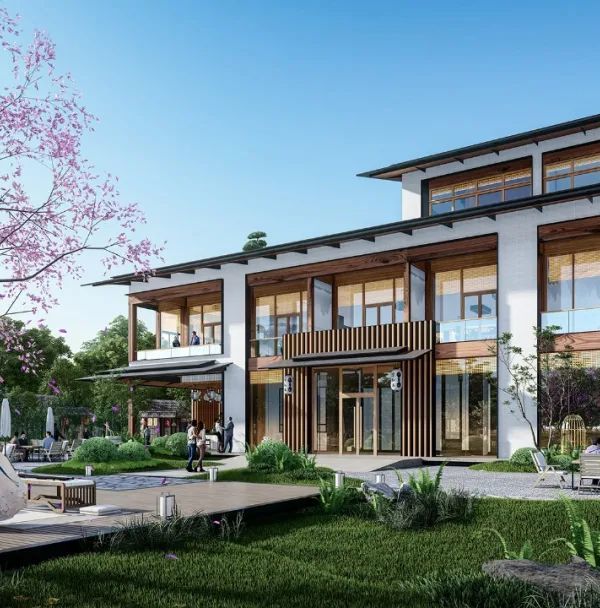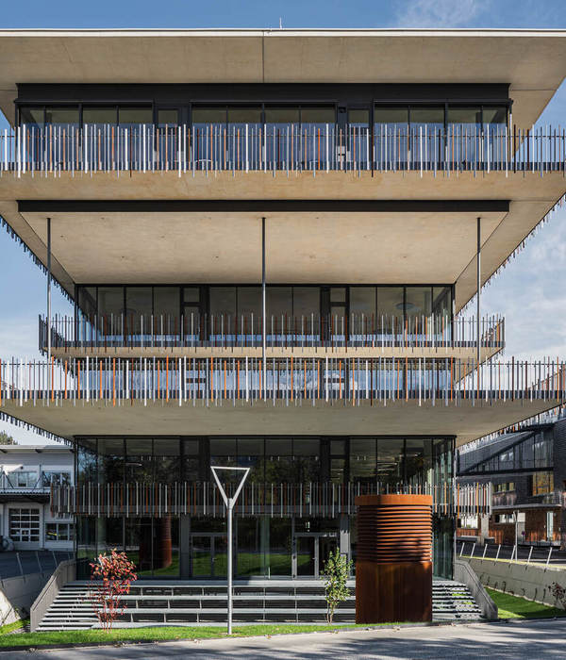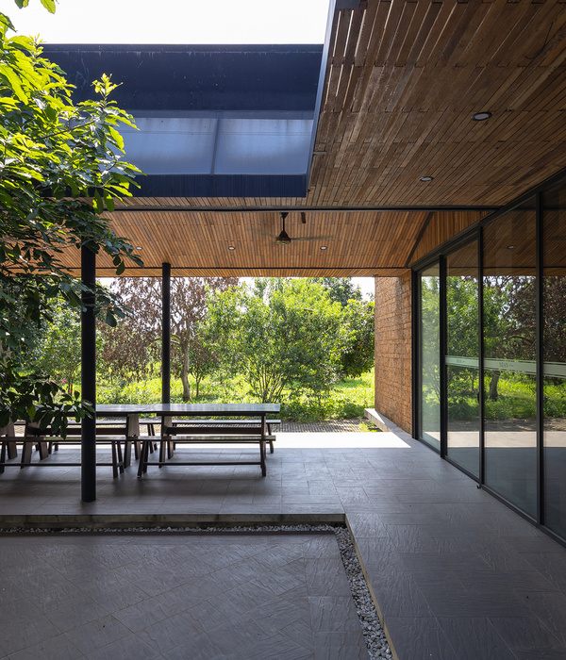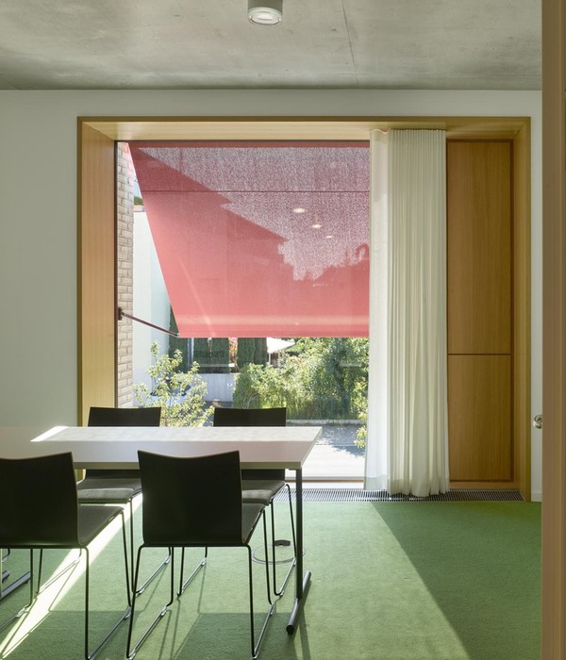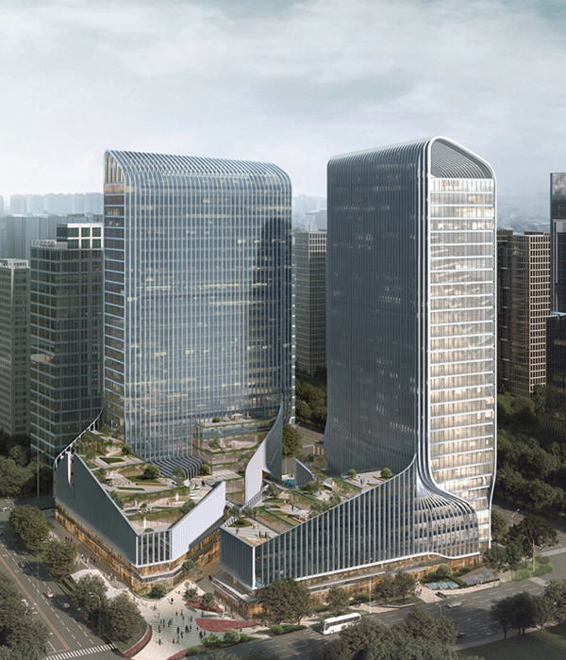The 1220 12th Street House is LEED Platinum certified and targets net zero energy use. It integrates passive strategies for ventilation and sun shading with photovoltaics and state of the art mechanical, electrical and plumbing systems. It is Studio 804’s first fully integrated smart house. All the blinds, lights, appliance and the heating and air conditioning communicate with each other and the owner to enhance efficient, responsible and convenient living.
Unobstructed glazing to the East fills the house with natural light and opens to a Burr Oak tree, estimated to be nearly 400 years old and Brook Creek Park with its green spaces, playgrounds and stand of mature trees. The south elevation opens to the front yard and is finished with fritted glass that blocks 80 percent of the sun but let day light enter the living room. The other elevations are finished with glass secured to the outside of R25 insulated metal panels to create a continuous glass box.
The 170’ X 60’site almost doubles the average lot size of the neighborhood. With this extra space and the right zoning district, an accessory dwelling was added to the program and it can be used for rental income or to house an extended family member. It is a fully equipped unit with a kitchen, bedroom, bathroom, and storage. It is located behind the primary house and clad in the same glass and uses the same materials as the primary house.
The defining sustainable feature of this project is the management and conservation of water. Low flow faucets, shower heads, and toilets were utilized to greatly reduce the amount of water consumed by the homeowner. All but one of the fixtures are water sense rated and an energy-star rated heat pump water heater greatly reduces the amount of energy and water used throughout the project. Fixtures are also minimally distanced from the water heaters to reduce heat loss.
All storm water is managed on site. It is collected from the rooftops and runs through underground pipes that flow into Kansas native plantings that reduce maintenance and water needs. A pervious driveway made of re-cycled crushed concrete allows the water to be absorbed into the subsurface on site. The property is located entirely in a flood plain. A custom designed pervious retaining wall was welded out of steel grating to avoid blocking the water flow in a catastrophic event and to meet FEMA requirements.
Keeping the primary house elevated above the mean base elevation but still accessible was a challenge met with a ramp from a concrete pad at the edge of the drive up to the house. This necessitated that the driveway be elevated and supported with the retaining wall. The buildings are floating, modern glass boxes that not only respond to the surrounding environment but use the available natural features to create a water conserving, energy efficient, and USGBC confirmed LEED Platinum project.
{{item.text_origin}}

