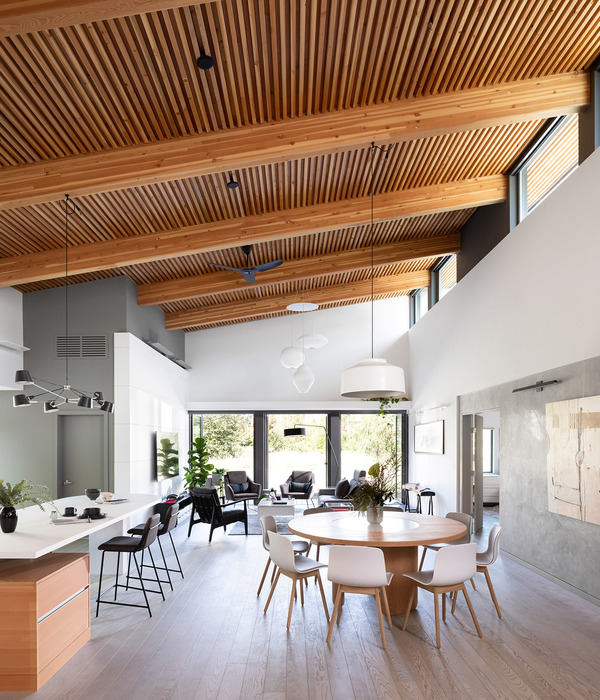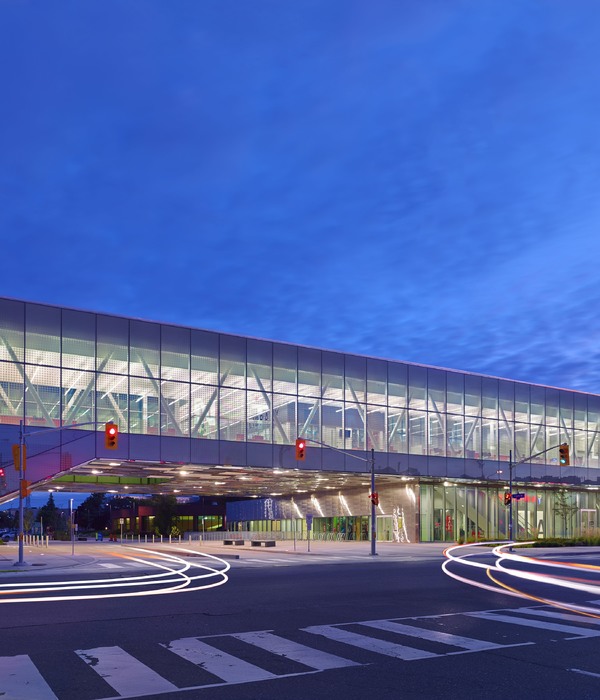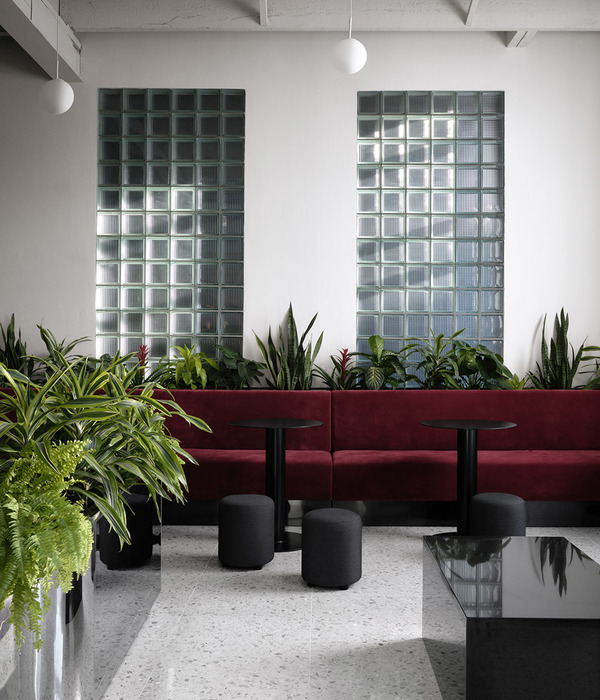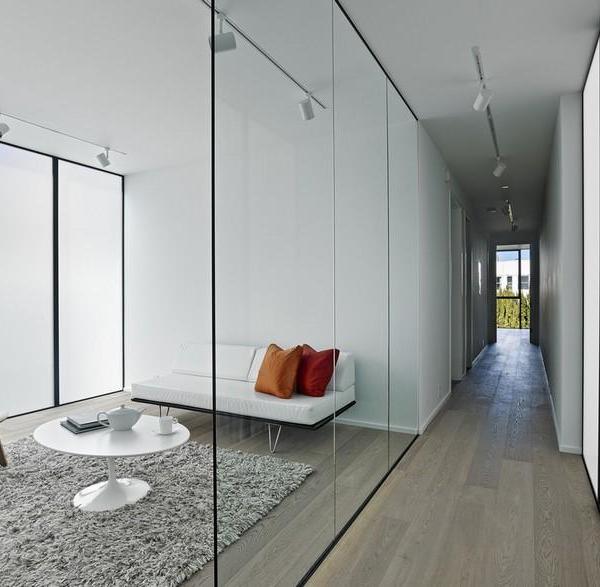Architects:Leth & Gori
Area :2450 m²
Year :2021
Photographs :Laura Stamer
Project Management :Rørbæk & Møller Arkitekter
Landscape design :SCHUL
Engineering :EKJ
Acoustics :Gade & Mortensen Akustik
Client : Copenhagen Municipality, Byggeri København ByK
User : The Social Services Administration SOF
Lead Contractor : Jakon
City : Borup
Country : Denmark
The Supportive Housing project Stubberupgaard by LETH & GORI involved the transformation, renovation, and new construction of a total of 44 sheltered apartments for citizens suffering from mental illness set within landscaped courtyards and gardens. The project’s main focus is to reinterpret the historical tight grouping of stables, cowsheds, coaches, and guest houses into a new master plan that reinforces the spatial connections between the surviving buildings, courtyards, and gardens, as well as the new housing.
The architecture of the new additions is based on the careful registration and holistic transformation of the existing buildings’ characteristics and typology, with the aim of adding new layers to the farmhouse complex. “We wanted to create a ‘community’ of buildings and generate a thoughtful and careful space with the residents in mind,“ say architects Karsten Gori and Uffe Leth. Carefulness The new organization of the buildings and their functions supports neighborly interactions on a range of scales and a feeling of community within the housing complex.
Shared facilities include a common kitchen and dining area, a café run by the residents, a fitness room, and workshop spaces. By transforming the housing from the inside out, the project recognizes the potential of “homeliness” as a central value in supporting the residents’ needs. With the residents in mind, LETH & GORI have created a space that focuses on the use of daylight, warmth, authentic materials, and careful detailing as a way of embracing the future residents.
The project has a significant focus on sustainable solutions and unites elegant sturdy materials based on an interpretation of the historical farmhouse. The Stubberupgård complex now appears as a harmonious entity, where the different typologies, gardens, and spaces create new social meeting spots both outside and inside.
The amount of daylight was a keyword in the architectural project and the different buildings all offer different kinds of windows, daylight, and artificial lighting which support the different shapes and functions of the buildings. All with the purpose of creating a healing architectural framework that offers attentive spaces for vulnerable citizens.
The project was carried out as part of a strategic partnership agreement between Copenhagen Municipality / ByK and DSP PLUS that consists of lead contractor Jakon A/S, LETH & GORI A/S, Rørbæk og Møller Architects, EKJ Consulting Engineers AS, and Schul Landscape Architects. The strategic partnership is based on a new collaborative model where Jakon A/S supports the process as the lead contractor throughout all the design stages.
▼项目更多图片
{{item.text_origin}}












