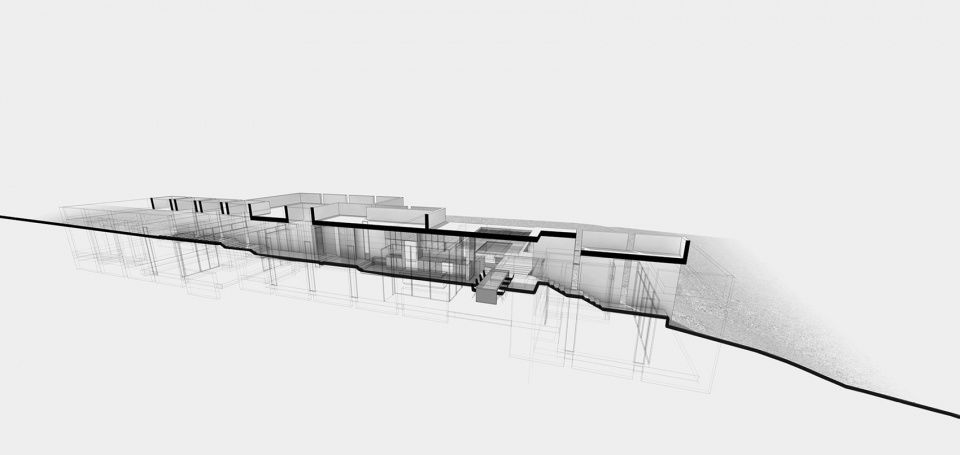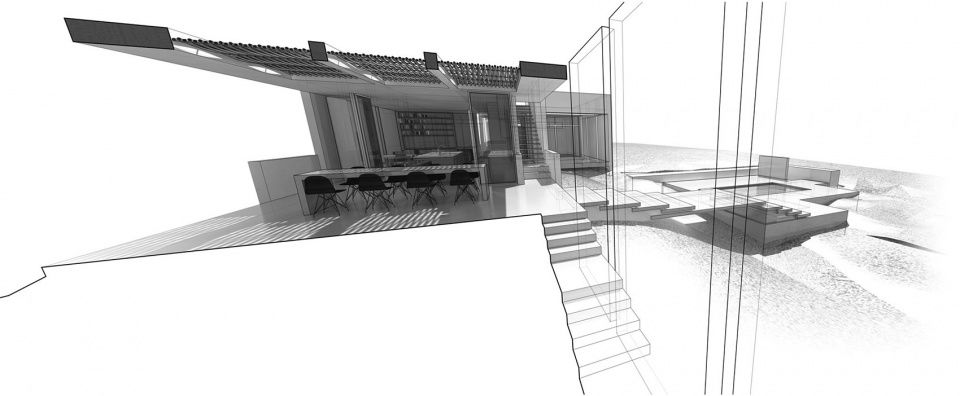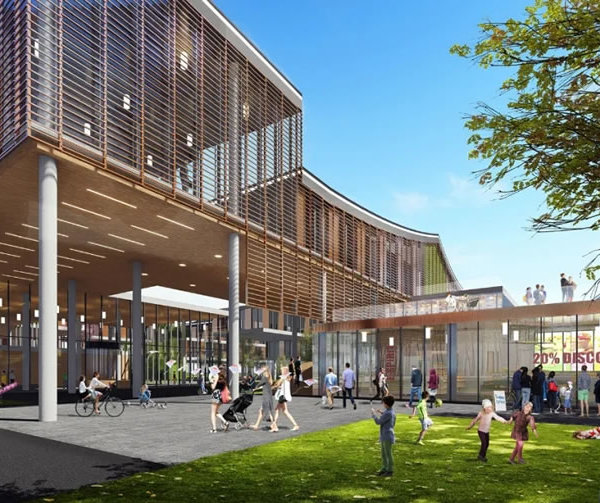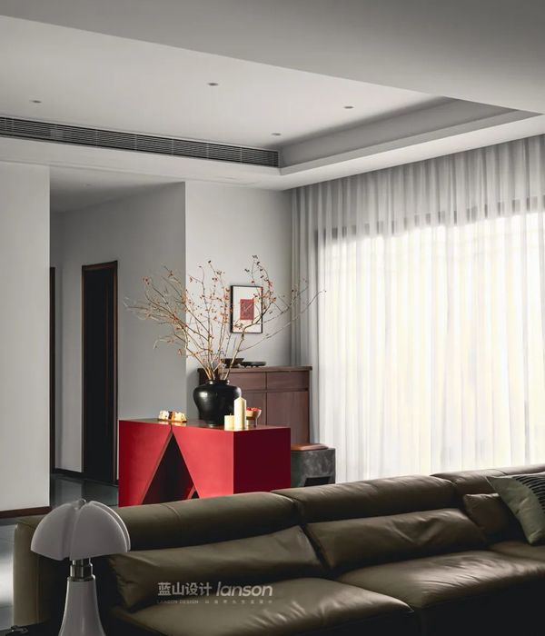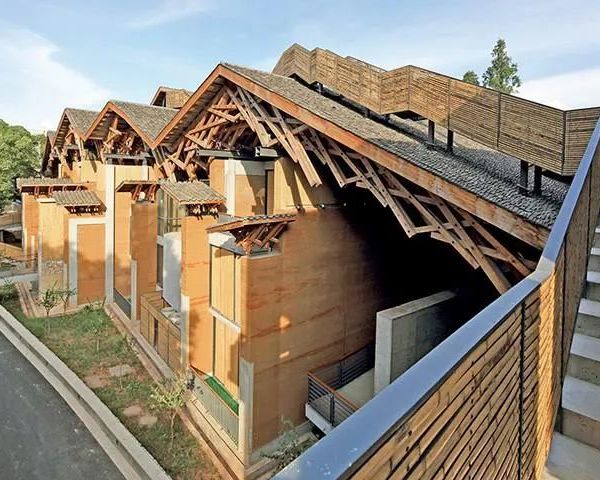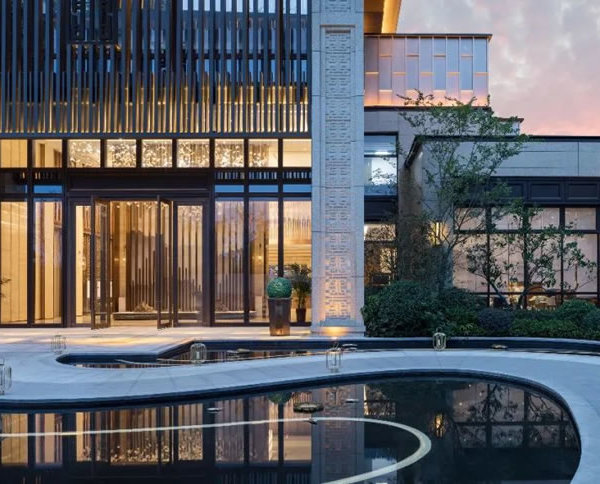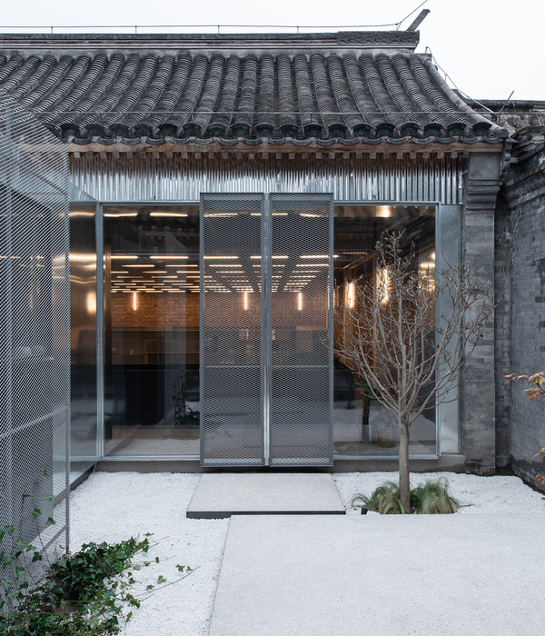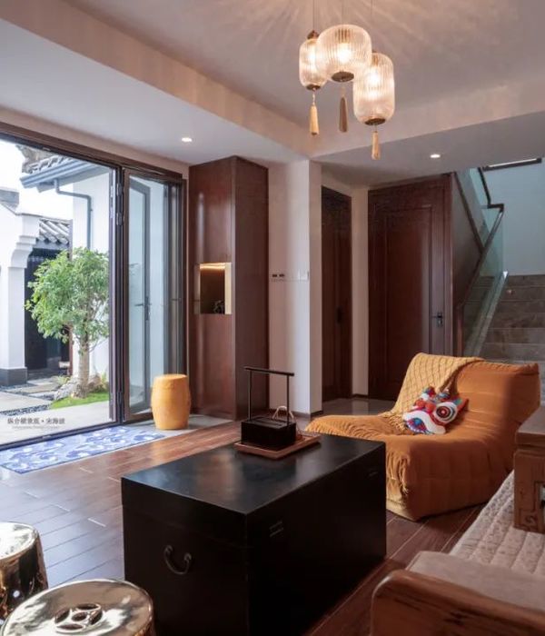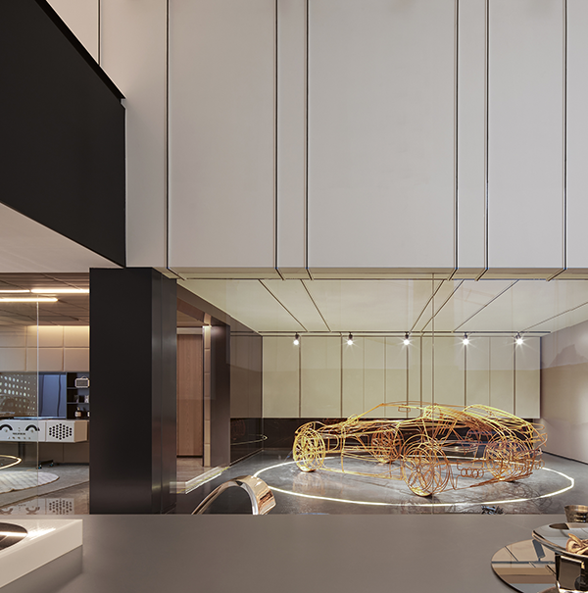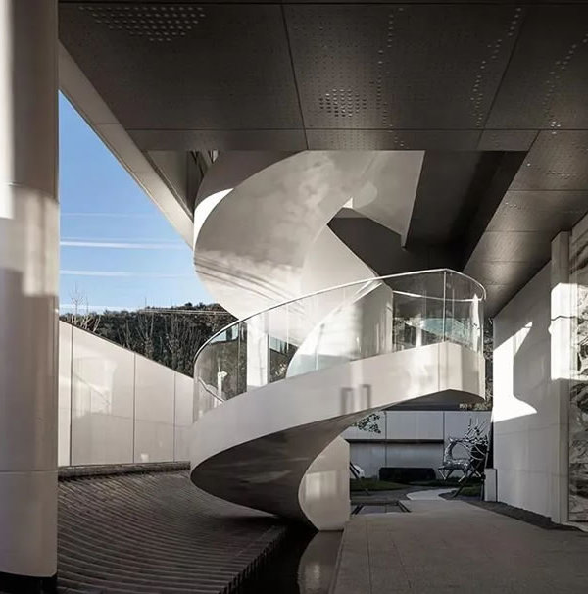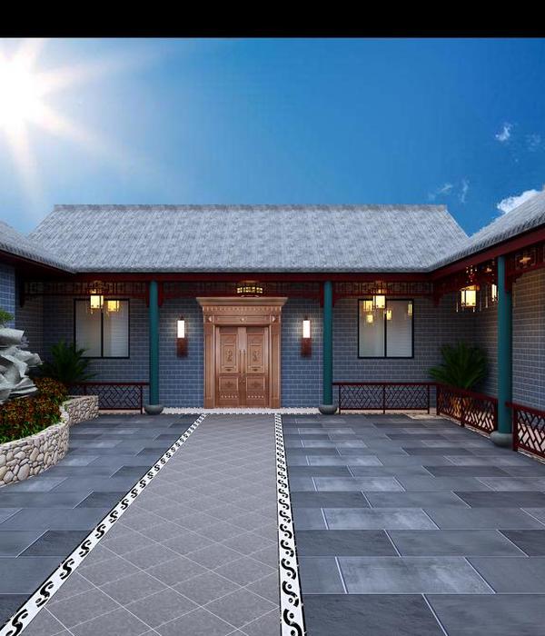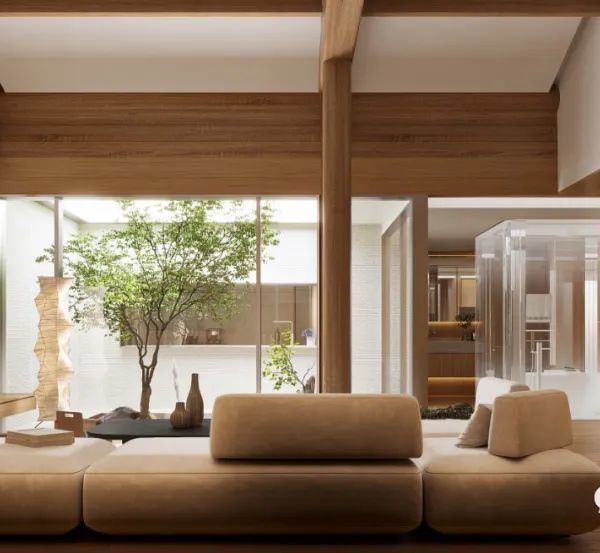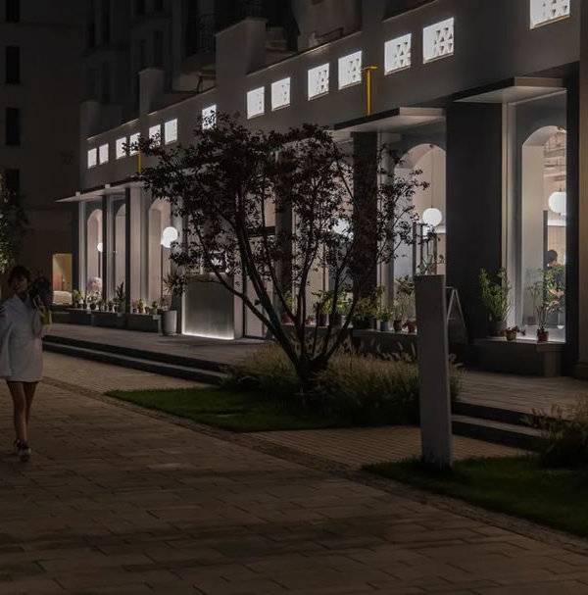墨西哥 Zacatitos 03 住宅 | 混凝土保温板系统与自然共生的设计
该项目是一系列沙漠住宅原型研究中的第三个作品,旨在寻找极端气候下自给自足的居住模式。全部三个研究基地都位于墨西哥南下加利福尼亚州偏远的Los Zacatitos社区中。
This project is the third of a series of desert dwelling prototypes that comprise an ongoing body of research into off-grid living in a relatively extreme climate. All three research sites are located in the remote community of Los Zacatitos, in Baja California Sur, Mexico.
▼住宅外观,external view of the building
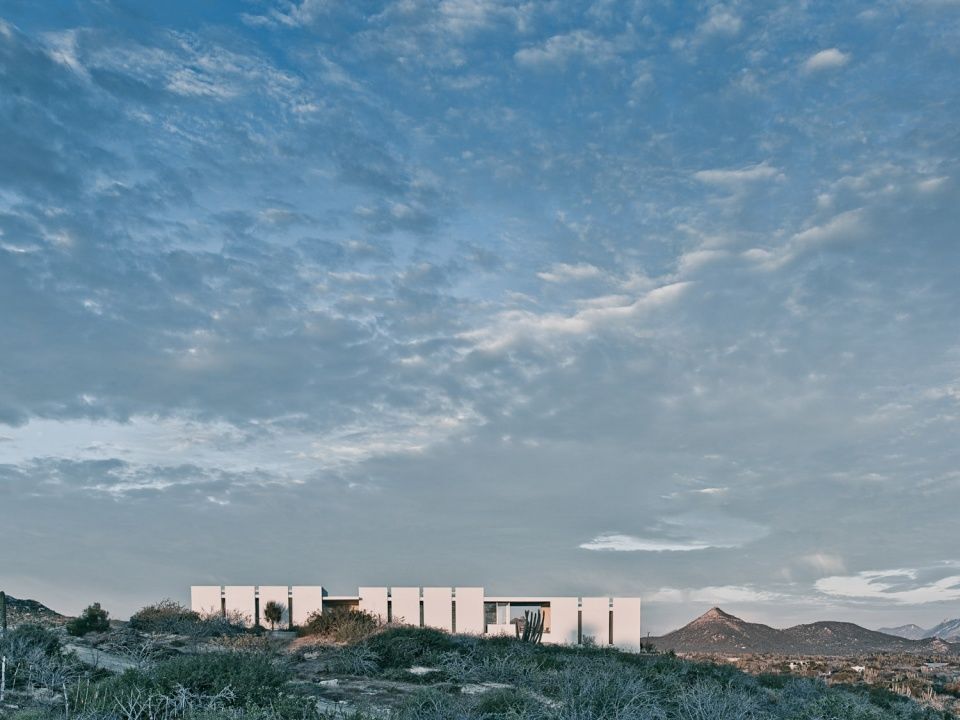
Zacatitos 03在形式上遵照当地的建造方式设计,采用混凝土加强保温板系统。住宅位于倾斜的山坡上,各个空间沿直线排布,与太阳及当地盛行风方向相呼应。侧面间隔设置的墙板一方面提供了丰富的景观视线,另一方面充分满足了通风和遮阳的需求。
Zacatitos 03 was designed as a formal expression of the local construction methodology – concrete-reinforced insulation panel system. The program elements are organized in a linear fashion across the sloping site in response to the orientation sun, direction of local prevailing breezes. The double line of panels was then shifted and laterally accommodate views, maximize ventilation, and protect against solar gain.
▼住宅入口,entrance of the house
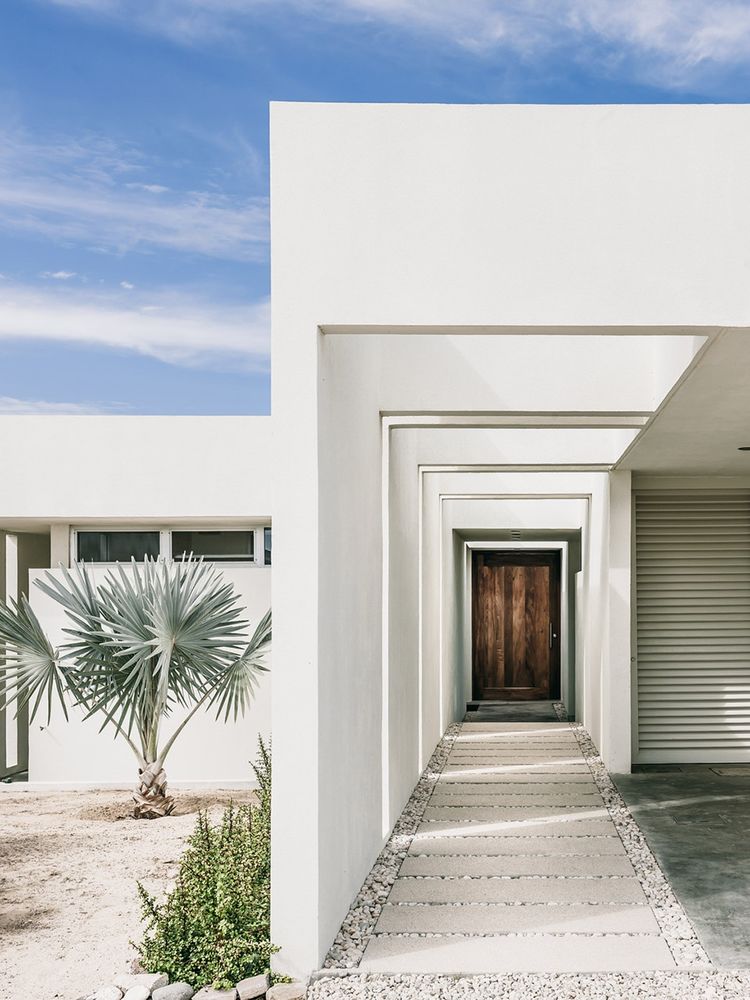
▼在住宅中可以享受开阔的景观,open view from the house
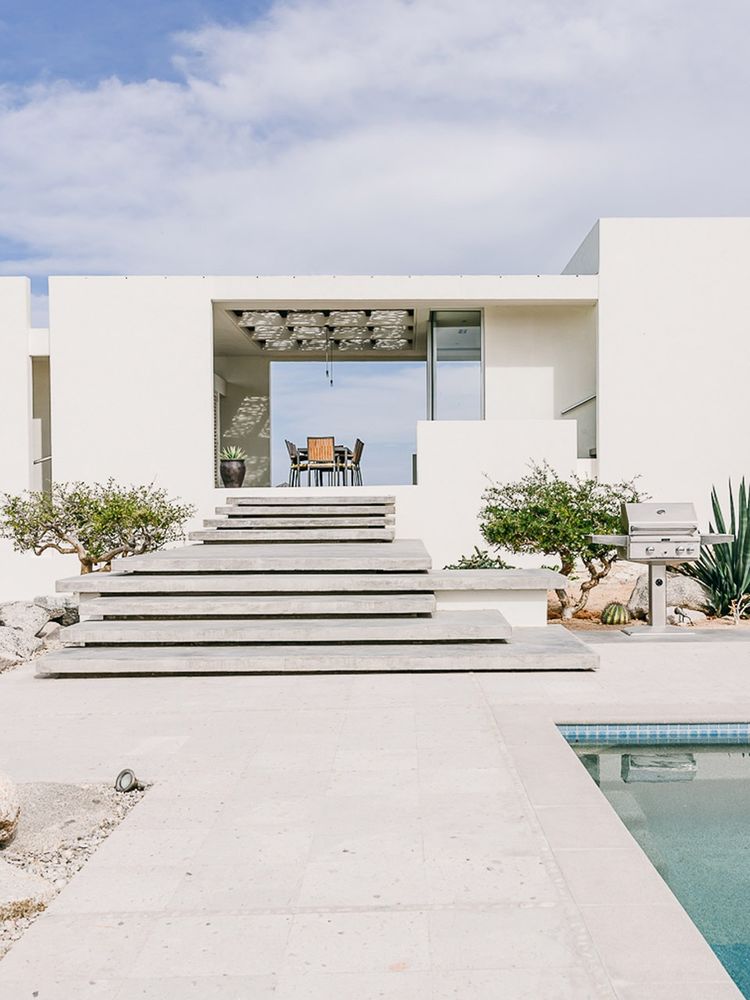
▼间隔的墙板满足通风和这样需求,double line panels enhance ventilation and provide shadow for the interior
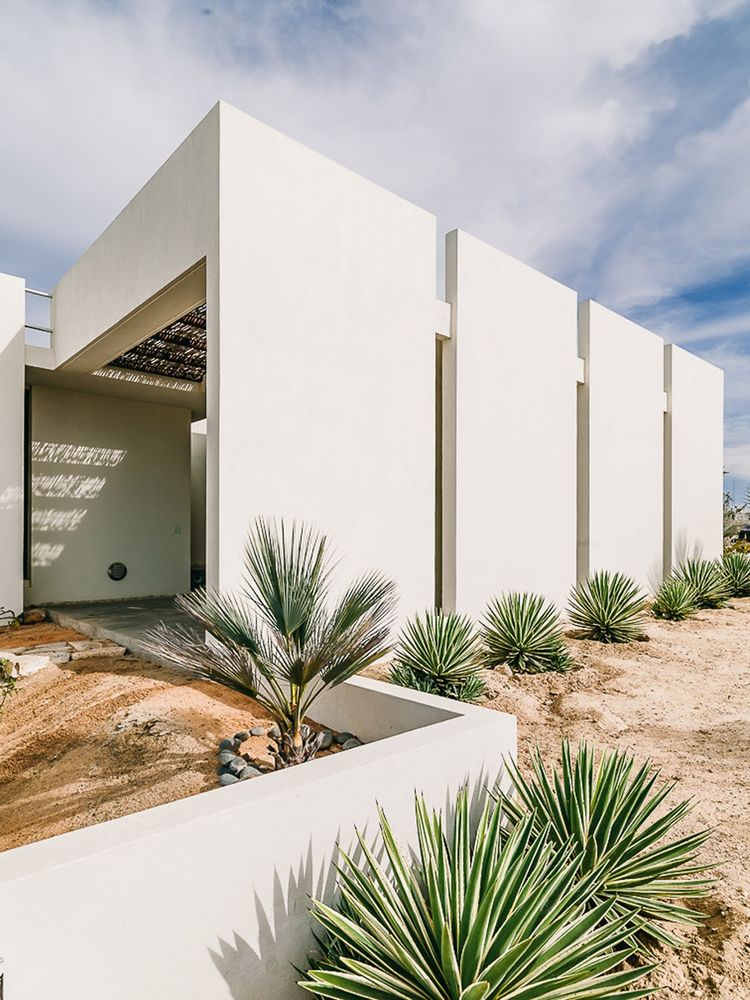
▼夜景,night view
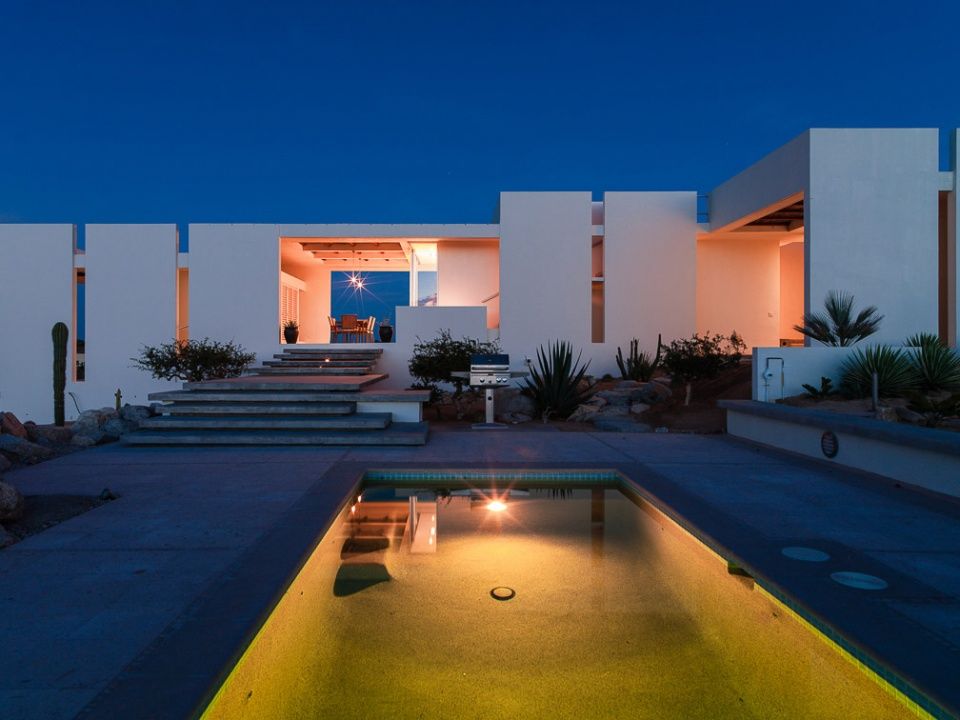
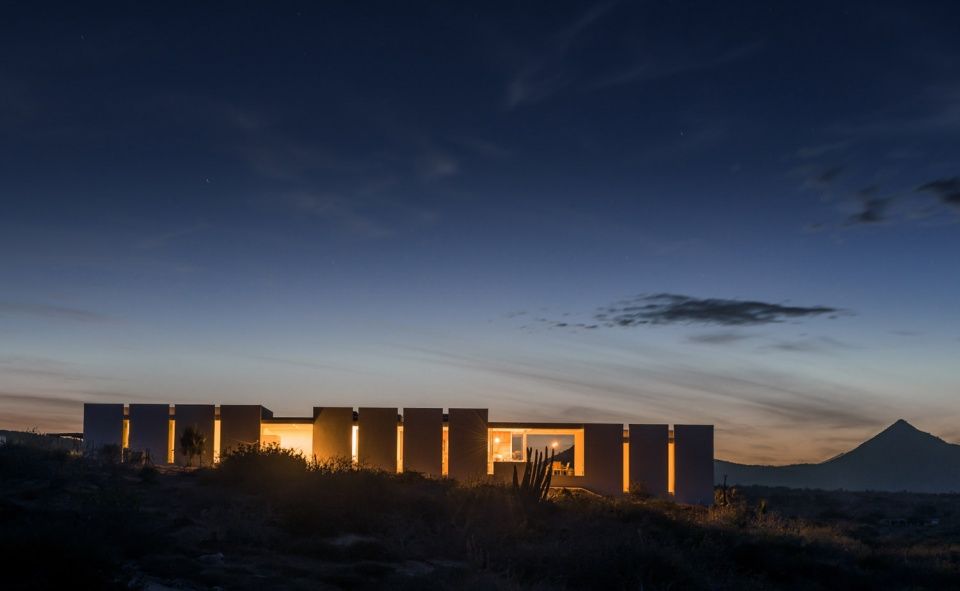
▼总平面图,site plan
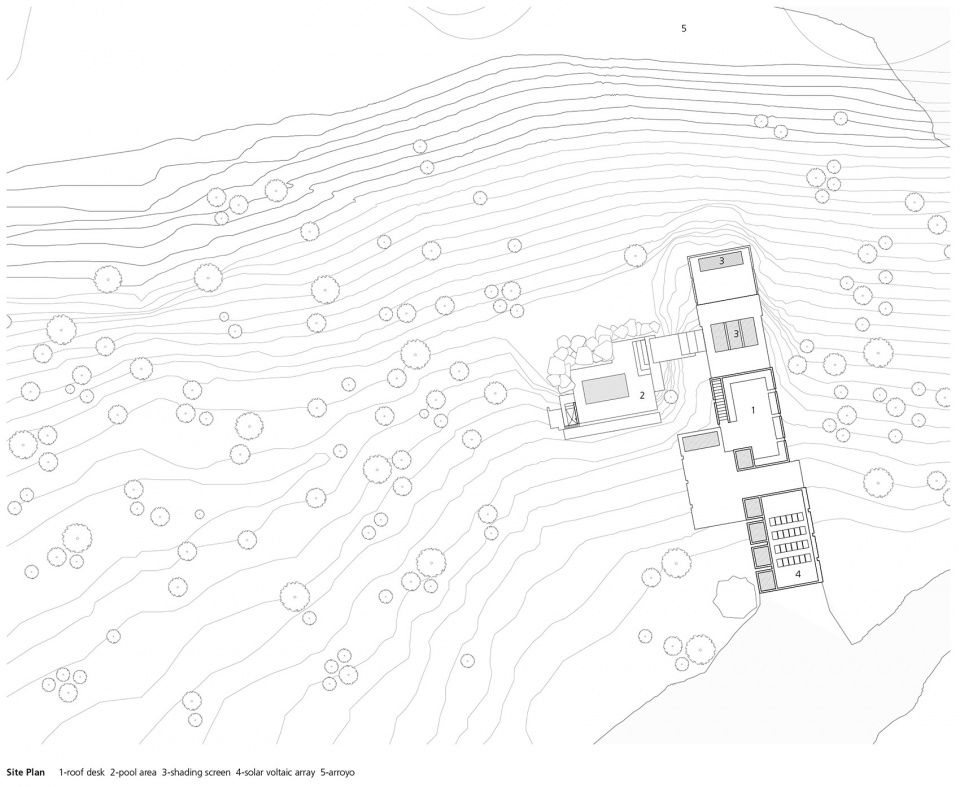
▼一层平面图,floor plan
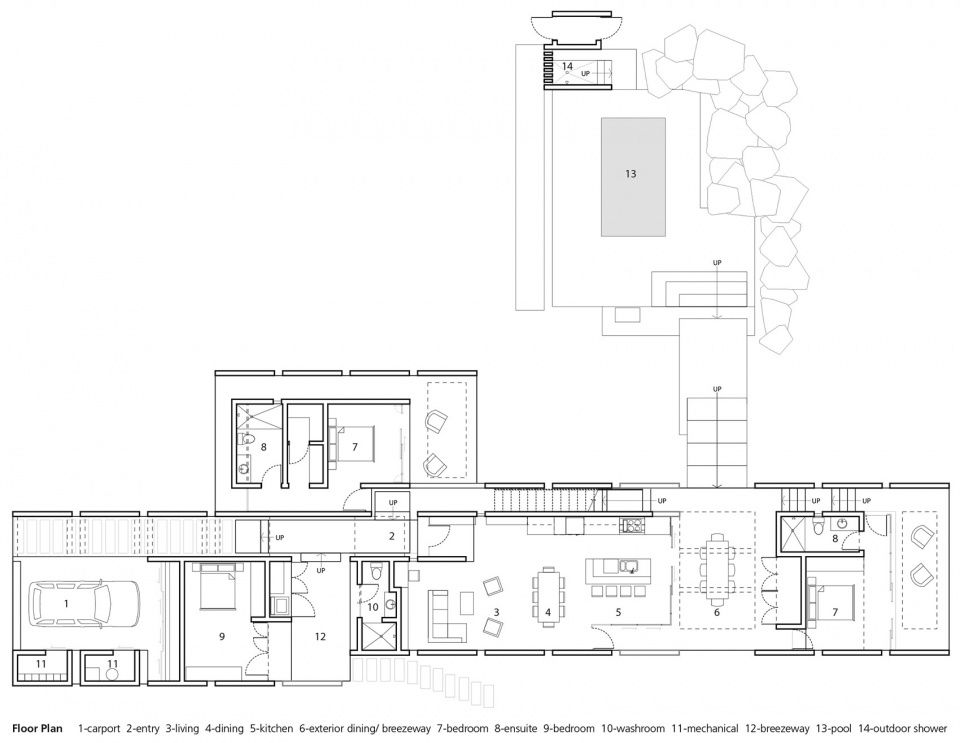
▼屋顶平面图,roof plan
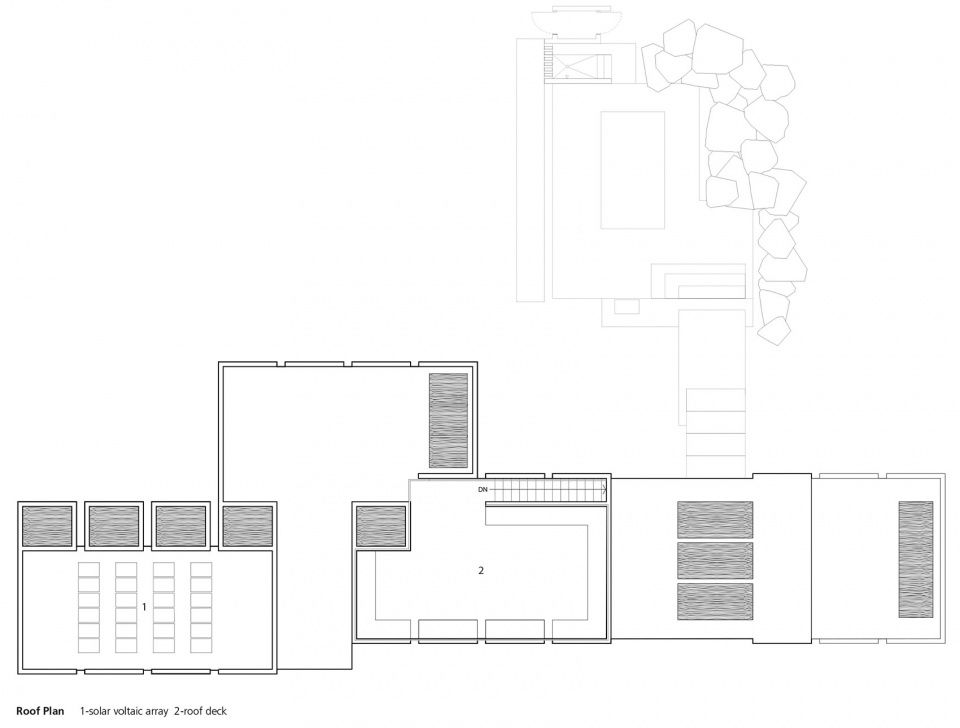
▼剖面图,sections
