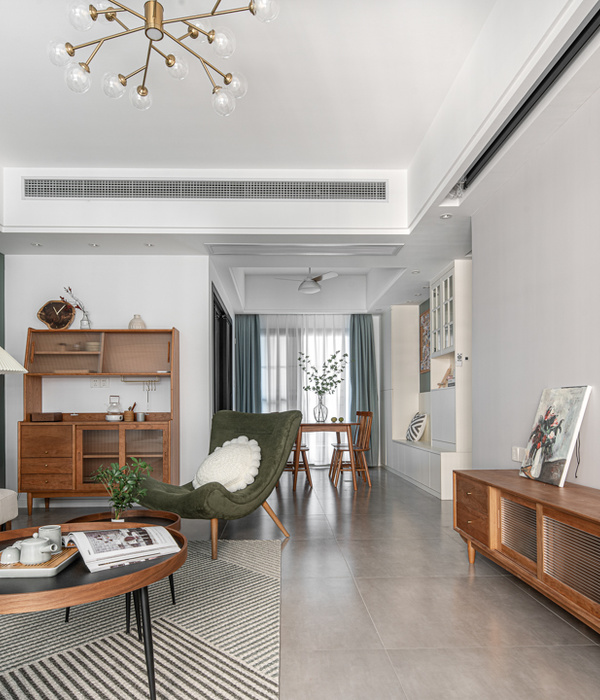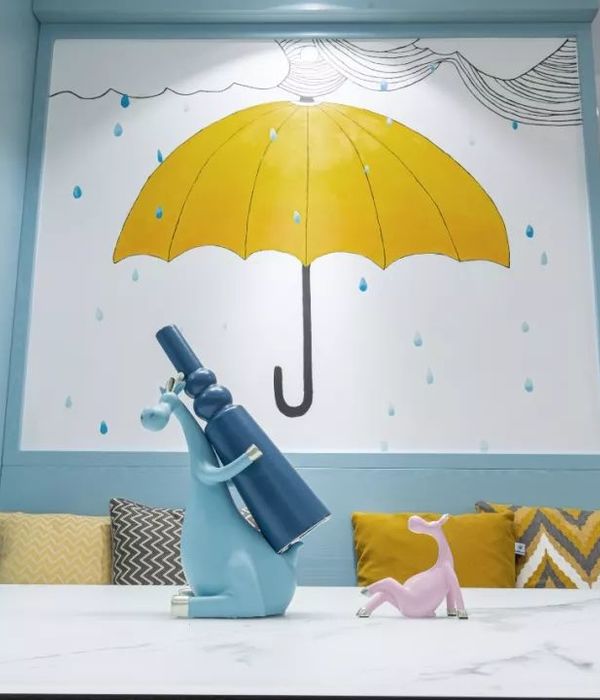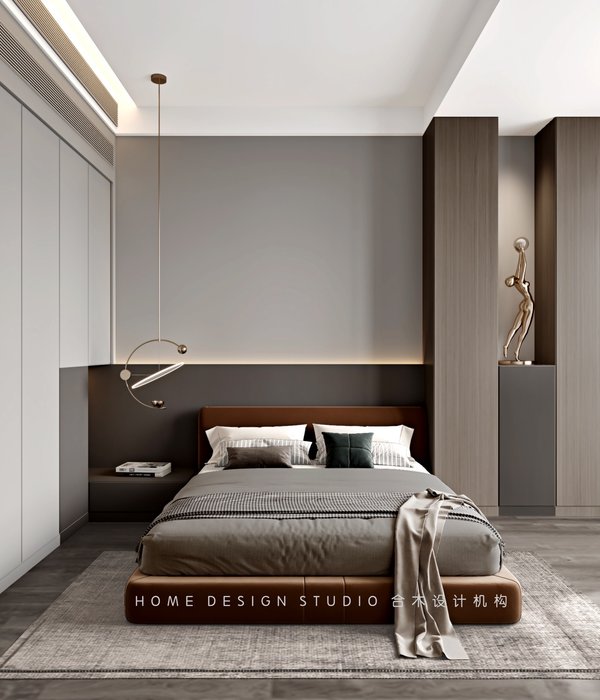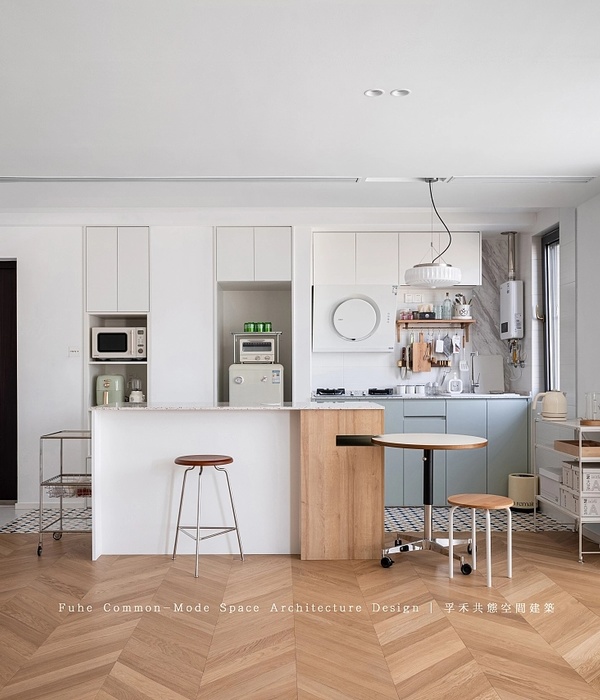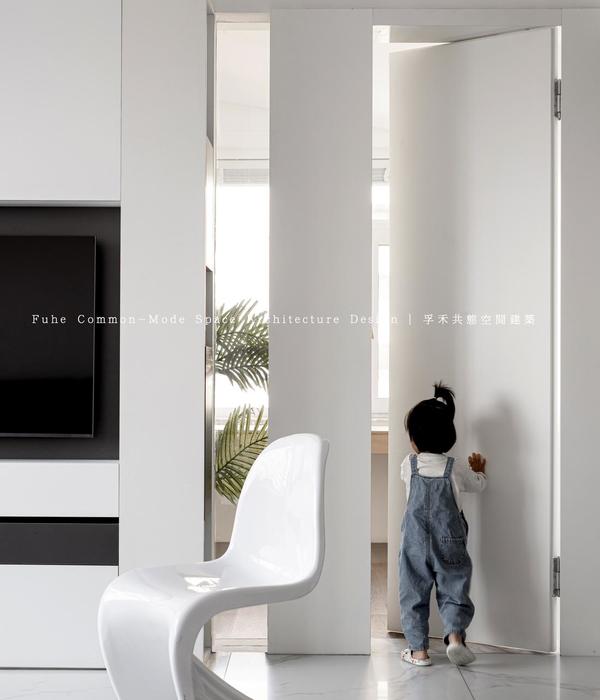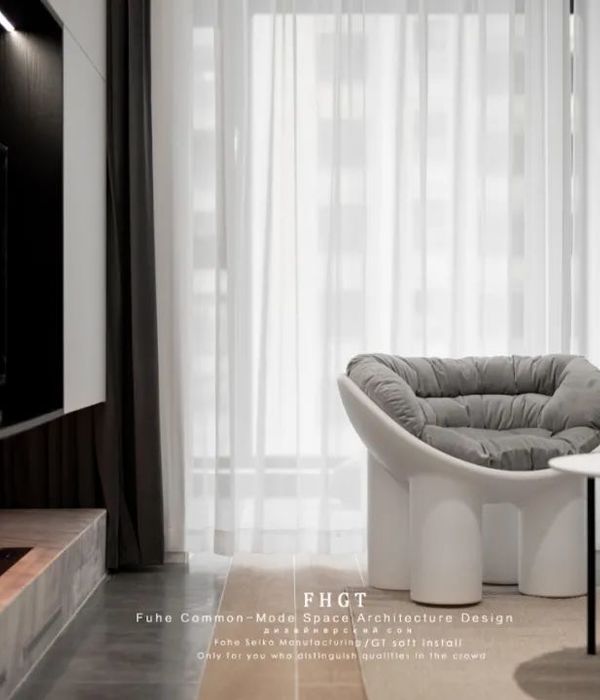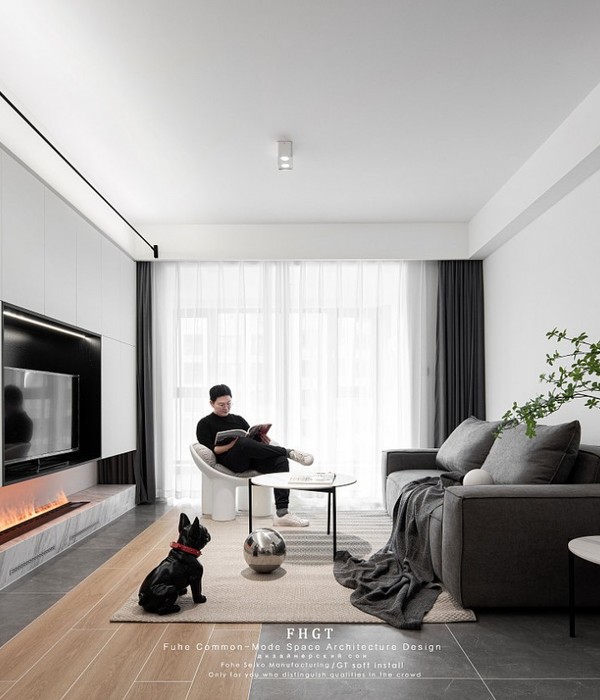- 项目名称:中建·长安麓府
- 项目业主:北京方程信和置业有限公司
- 设计团队:易兰规划设计院
- 占地面积:2111㎡
- 服务内容:景观概念,方案与施工图
易兰规划设计院新作中建·长安麓府项目设计解构自然山水,以现代手法重塑高山流水,打造兼具人居和现代艺术,集人文、现代、品质、轻奢、艺术于一体的精品高端体验馆。
Design and deconstruct the natural landscape, reshape the mountains and rivers with modern techniques, and create a boutique high-end experience pavilion that combines humanity, modernity, quality, light luxury, and art with both human settlements and modern art.
麓——从鹿,鹿亦声,所以当与鹿有关。麋鹿,是古代权利的象征,代表着高贵与祥和,苏东坡有诗曰:“我坐华堂上,不改麋鹿姿”、“我本麋鹿性,谅非伏辕姿”。麋鹿,也是自由和谐的,给人感觉从繁杂的都市生活瞬间回到了丛林,在每一处空间的角落找到心灵宁静的片刻。
长安麓府,打造镌刻皇城印记的山水之境。
在这里,欣赏悠然意境的传统美学;
在这里,享受山环水绕的舒心生活。
中建·长安麓府周边有众多森林及公园,具备得天独厚的自然生态资源优势,是北京外溢环境改善的价值洼地,对于帝都快节奏生活的人们具有独特的吸引力。
There are many forests and parks around Zhongjian Chang'an Lufu, which have unique advantages in natural ecological resources. They are valuable depressions for the improvement of Beijing's spillover environment. It has a unique appeal for the fast-paced people living in the imperial capital.
△ 项目区位
项目位于北京市门头沟区新城南部,地处长安街延长线西端,距离天安门仅25公里,是全市11个新城之一。出行可通过S1号线、六号线和六环线到达市中心 ,交通路网发达,出行便利。
The project is located in the southern part of the new city in Mentougou District, Beijing, at the west end of the Chang'an Avenue extension line. It is only 25 kilometers away from Tiananmen Square, and is one of the 11 new cities. Traveling can reach the city center via Line S1, Line 6, and Sixth Ring Road, with a well-developed transportation network and convenient travel.
项目位于长安街“源头”,又居于西山脚下,设计以此特殊区位为切入点,提出“西山寻源,渐入佳境”主题概念,打造镌刻皇城印记的山水之境——长安麓府。
The project is located at the "source" of Chang'an Avenue and at the foot of the West Mountain. The design takes this special location as an entry point, and proposes the theme concept of "seeking the source of the West Mountain, gradually entering the better place", creating a landscape of mountains and rivers engraved with the imprint of the imperial city-Chang'an Lufu.
△ 由长安街遥望门头沟
△ 设计推演
方案的形成过程受多方面限制,经过多次反复推敲。
The formation process of the plan is subject to many restrictions and has been repeatedly scrutinized.
△ 场地界面分析
早期方案针对展示区进深较浅,前场空间局促的问题,利用设计手法延展展示界面,增强视觉的冲击力与连贯性。针对停车区域与展示空间相隔较远等问题,利用曲折迂回方式主动加长体验动线,方寸之中步移景异,起承转合,营造细腻的景观体验。
The period plan addresses the problems of shallow depth in the display area and cramped frontcourt space. The design method was used to extend the display interface to enhance the visual impact and continuity. Aiming at problems such as the distance between the parking area and the exhibition space, the zigzag and circuitous method is used to proactively lengthen the experience flow. The different sceneries are shifted in each square inch, and the inheritance and rotation are combined to create a delicate landscape experience.
△ 方案推敲过程(一)平面图
△ 方案推敲过程(一)效果图
△ 方案推敲过程(二)平面图
△ 方案推敲过程(二)效果图
设计过程中因项目条件变更,前场空间更加局促,回廊方案无法实现;多方面考虑场地空间的可能性,平衡不利因素,最终打开前场空间,叠石流水结合迷雾岛屿,以包容接纳的姿态迎宾入府。
Due to changes in project conditions during the design process, the front court space became more cramped and the corridor scheme could not be achieved. The design considered the possibility of the site space in many aspects, balanced unfavorable factors. Finally, the frontcourt space is opened, the stacked rocks and flowing water combine with the misty islands, welcoming guests into the mansion with an attitude of tolerance and acceptance.
△ 方案推敲过程(三)平面图
△ 方案推敲过程(三)效果图
△ 方案推敲过程(三)效果图
△ 最终方案平面
空间设计以“渐入佳境”四重礼序,起承转合,层层展开,对长安麓府的故事娓娓道来——
The space design is based on the four-fold ritual sequence of "gradually entering the best state", starting from the inheritance, turning, and unfolding layer by layer, telling the story of Chang'an Lufu——
“粒沙里看出世界,一朵野花里见天国,
在你掌中盛住无限,一时间里便是永结。”
△ 来源:视觉中国
“渐”——时间推移之感,
以光影随时间缓缓移动象征历史变迁,
追溯皇城历史纵深、长安街变迁故事。
第一境寻岫——入口门廊延续建筑简洁凝练的设计语言,照壁带来视线的转折与迂回,引出“仿佛若有光”的探索欲望。大悬挑屋顶、短墙、U玻照壁虚与实的碰撞,共同构成一幅动人的光影画卷。
The first realm is Xunxiu - the entrance porch continues the concise and concise design language of the building, which brings a turning and roundabout of sight to the wall, eliciting the desire to explore "as if there is light". The large cantilevered roof, short walls, and the collision of virtual and real, U-shaped glass illuminating the wall together form a moving picture of light and shadow.
△ 停车场门廊效果图
△ 停车场门廊实景图
△ 停车场门廊细节实景图
△精神堡垒细节实景图
“此身已近桃花源。”
△来源:视觉中国
“入”——引进、接纳之意,
以高台错综,宫墙对开,客松迎门引八方来客。
登云梯,入镜台,通过错纵的台阶进入主体空间,至此方歇,细细品味一方山水。
Climb the ladder, enter the mirror stage, enter the main space through the staggered steps, rest here, and savor the landscape.
△ 正立面效果图
△ 正立面效果图
△ 正立面实景图
△“高山流水”置石组景效果图
△ 夜景实景图
△ 入户景墙细节实景图
“是时雨初霁,悬瀑垂天绅”。
△来源:视觉中国
“佳”——从人,圭声。
字形是人得到帝王授予的代表权力的圭,象美好吉祥之寓。
身处“山岛水雾”之中,遥望悬瀑,仿若置身山林,已远离一切尘世喧嚣。
Being in the "mountain and island water mist", looking at the hanging waterfall in the distance, it is like being in a mountain forest, far away from all the hustle and bustle of the world.
△“高山流水”置石组景实景图
设计将水景直接引至建筑一层落地窗底部,消融了建筑与景观的边界,在镜面水的映衬下,轻盈曼妙,浑然一体。高耸的悬瀑冲击而下,似“悬瀑垂天绅”。
The design leads the waterscape directly to the bottom of the floor-to-ceiling windows on the first floor of the building, dissolving the boundary between the building and the landscape. It is light and graceful under the background of the mirrored water, seamlessly integrated. The towering hanging waterfall hits down, and the shock it brings is impressive.
△售楼处内部视角效果图
水光顺玻璃瓦起伏蜿蜒而下,在灯光之下,星星点点,浮光跃金,让人多几分思索与回味。
The water is smooth and winding down the glass tiles, under the light, the stars are dotted, floating light and golden, which makes people think a little more aftertaste.
△“浮光跃金”玻璃瓦跌水实景图
△通往售楼处小径效果图
△售楼处入口实景图
△售楼处楼梯实景图
“人间有味是清欢”。
——丰子恺散文
△ 来源:视觉中国
“境”——心境 境界。
营造京城合院生活特有的安详宁静、宠辱不惊。
穿越建筑外廊,思索已然成为过去,眼前是深林麋鹿,耳中是涓涓细水;三两“山岛”,一汪砂石,几片木荫,两把藤椅,林下闲坐,几句闲谈,心灵体感与视觉享受在安宁中得以升华。
Passing through the corridor of the building, thinking has become a thing of the past, with the elk in the deep forest in front of me, and the trickling water in my ears. Several "islands", a sandstone, a few shades of wood, two wicker chairs, sitting in the forest, a few sentences of casual talk. The soul, somatosensory and visual enjoyment can be sublimated in tranquility.
△后庭效果图
△品质细节
△施工配合
ECOLAND
项目信息
项目名称:中建·长安麓府
项目业主:北京方程信和置业有限公司
设计团队:易兰规划设计院
占地面积:2111㎡
服务内容:景观概念、方案与施工图
景观设计竣工时间:2021年
{{item.text_origin}}

