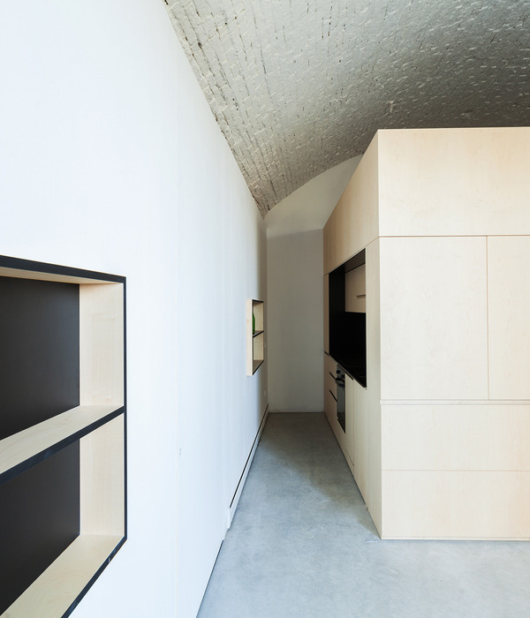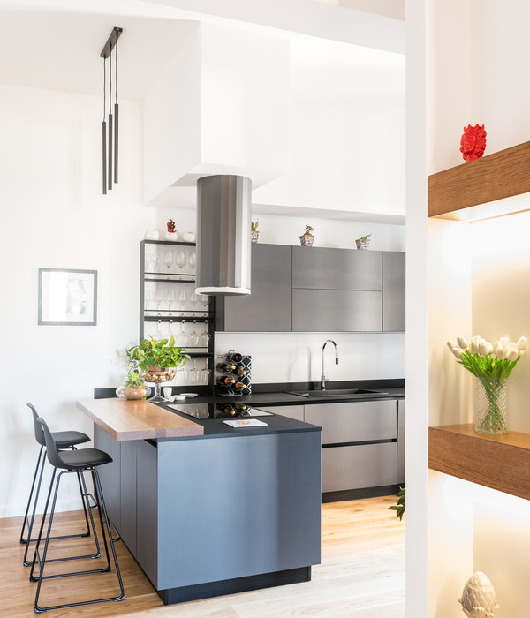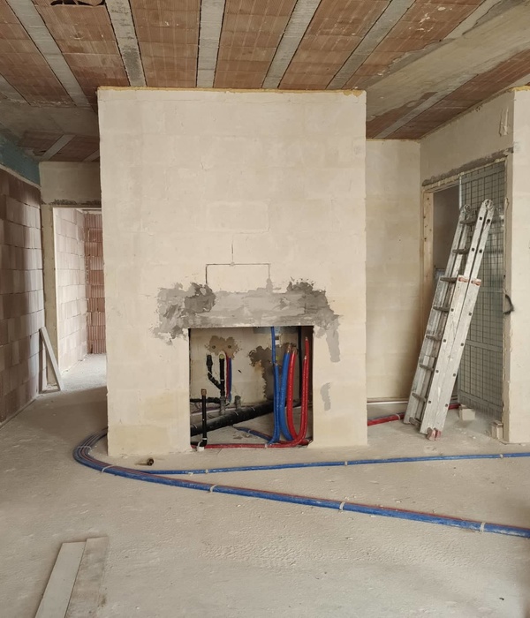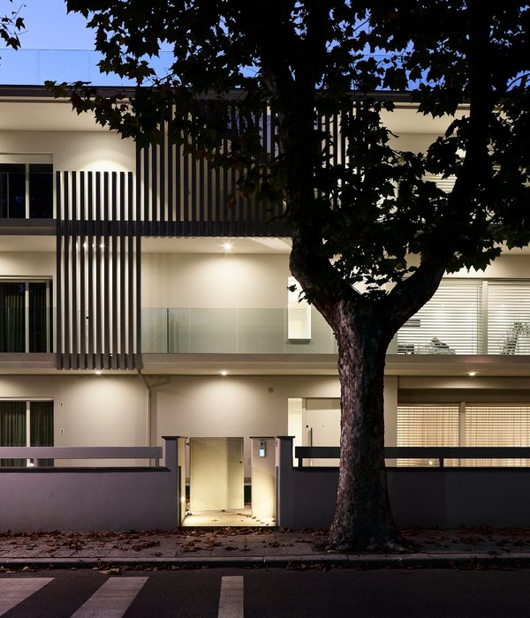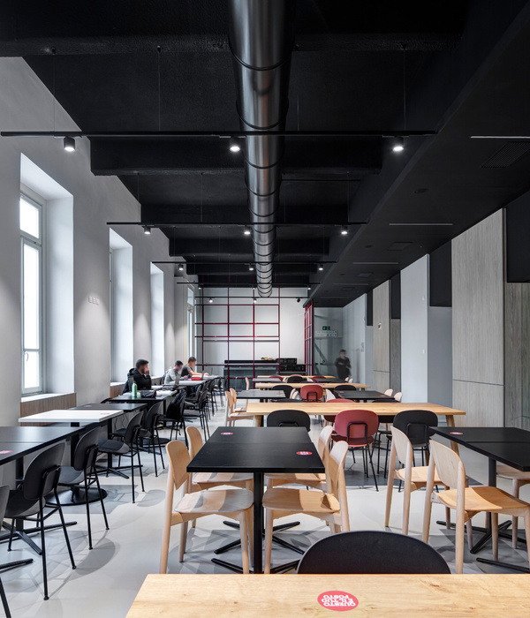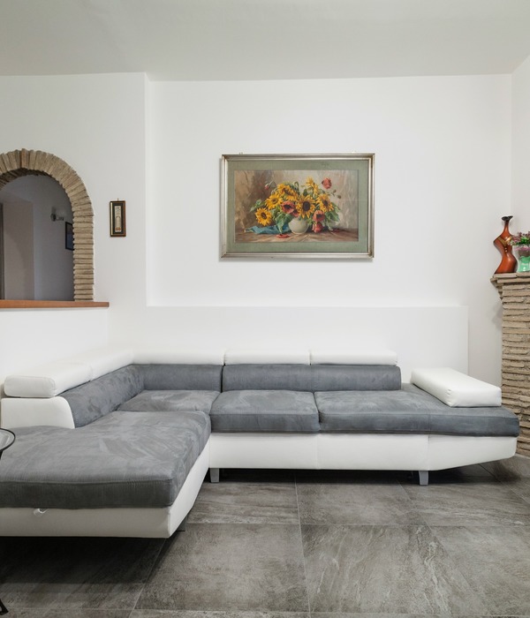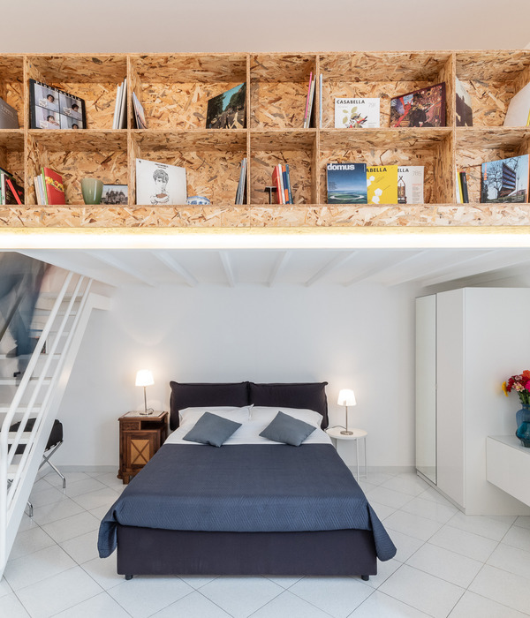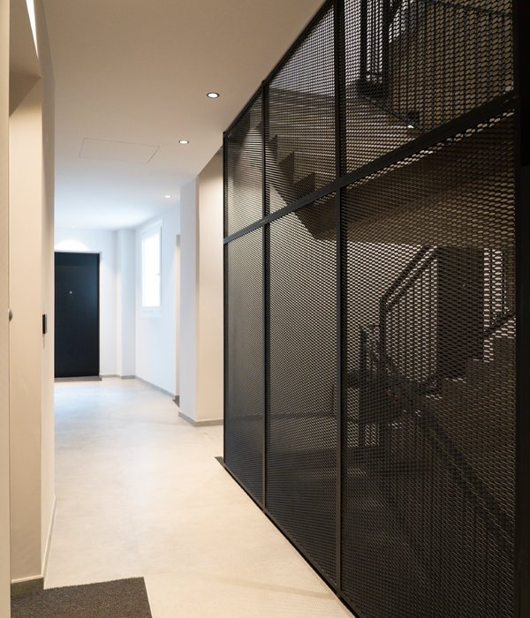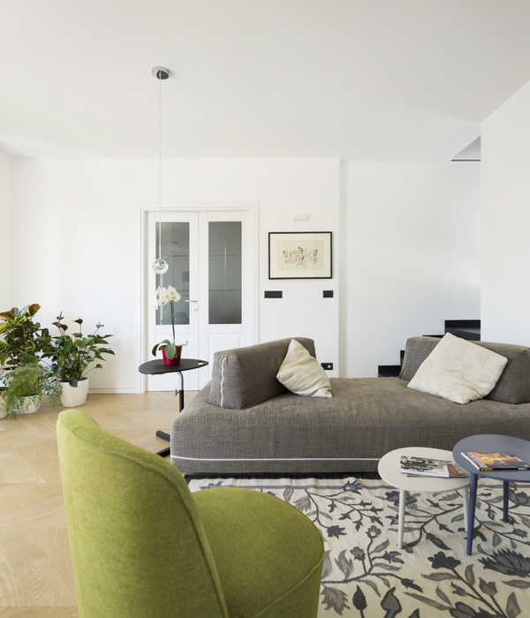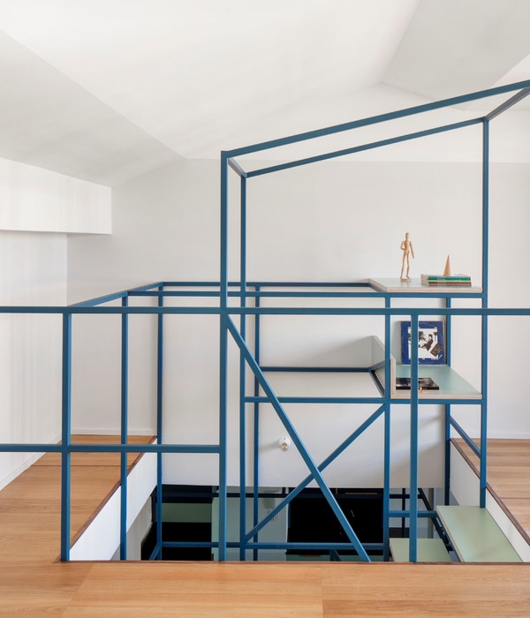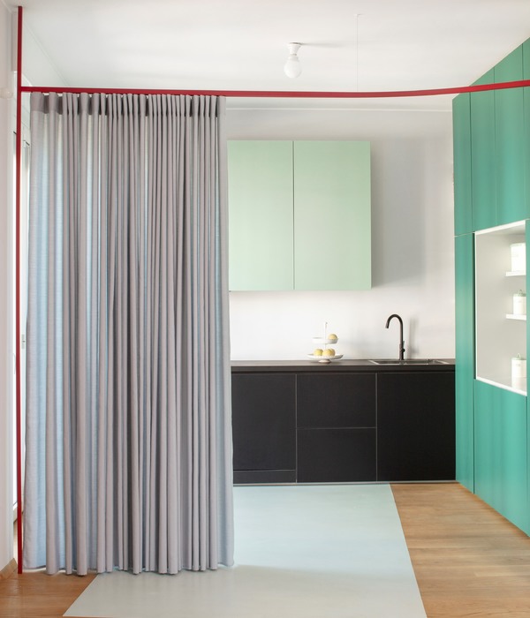front view from hutong. Image © Hao Chen
胡同的正面景色。形象名:郝晨
架构师提供的文本描述。胡同,一座中国城市长期保存了当地记忆的时间线。胡同承载的地方历史,显示了不同时代的历史痕迹。随着现代化进程的推进,胡同的功能日益活跃和多样化。一个有代表性的例子是我们在这个项目中探索的特别的四合院。它是北京老城的一个典型住宅,自 1998 年起就曾作为招待所经营;但在 2014 年,在更新旧城的政策下,它被改成了一座钢结构的小剧院。现在它将很快成为 PAGEONE 书店的办公和展览空间,尽管它也不是永久的。
Text description provided by the architects. Hutong, the timeline of a Chinese city’s prolonged and preserved local memories. Hutong carries the local history that displays historic traces of different times. With the process of modernization, the function of Hutong becomes more dynamic and diversified. One representative example is the particular courtyard house that we explored in this project. It was a typical residence in old town Beijing and was once operated as a hostel since 1998; yet in 2014, under the policy of renewing the old town, it was changed to a small theatre in steel structure. Now it will soon serve as the office and exhibition space of PAGEONE Bookstore, though it cannot be permanent either.
view from exhibition space to hutong. Image © Yi-Chi Wang
从展览空间到胡同。王义志
胡同孕育活力和包容。考虑到庭院的功能可能会再次改变,我们采取了一种轻巧而灵活的方式-- 我们的目标是保留对遗址的记忆,保持城市和胡同的活力,同时细化主体结构;我们设法在有限的空间和时间条件之上,呈现出胡同的多层体验。
Hutong breeds vitality and inclusiveness. Given that the function of the courtyard might change again, we have adopted a light and flexible approach – we aimed for retaining memories of the site and keeping the dynamics of the city and Hutong while refining the main structure; and we managed to present multiple layers of Hutong experiences on top of a limited spatial and temporal condition.
AXO Before and After
阿克索前后
在现有空间构成的基础上,重新定义了空间及其内在物质,对新材料和旧材料进行了对比,并对空间尺度和光环境进行了调整。通过这些努力,我们试图在最初的背景下创造一种独特而真实的胡同体验。
Based on the existing spatial composition, we have redefined the space and its internal substances, contrasted new materials with old ones, and adjusted the spatial scale and light ambiance. Through these endeavors, we have tried to create a unique and authentic Hutong experience under the initial context.
exhibition space. Image © Yi-Chi Wang
展览空间。王义志
从胡同到办公空间,重新定义胡同通过适度的设计,人们从胡同街漫步到逐渐变化的环境和规模的分层空间时,会体验到一系列场景,当人们从胡同街走到这里,就像在剧院里漫步一样,可以通过光线和空间的阴影体验几个生动的场景。
From Hutong to office space, redefining theatrical hutong-scape
The sunken theatre space, skylight and the yard are inspiring elements in Hutong. By moderate design, people will experience a series of scenarios while wandering from the hutong street to the layering spaces with gradually changing ambience and scale.People can experience several vivid scenes through shades of light and space if they walk from the Hutong street into this site, just like wandering in a theatre.
view from exhibition space to office through courtyard. Image © Hao Chen
从展览空间到办公室,穿过庭院。形象名:郝晨
入口处的展览空间明亮而生动,而院子东侧的走廊则被重新设计成一个宁静而黑暗的画廊。自己和院子之间的对话被指定为一个延伸到院子里的个人阅读空间。
The exhibition space at the entrance is bright and lively, whereas the following corridor on the eastern side of the yard isredesigned as a tranquil and dark gallery. The dialogue between itself and the yard is specified as a personal reading space that extends out into the courtyard.
the entrance of office space and the kitchenette. Image © Yi-Chi Wang
办公室和厨房的入口。王义志
画廊将两个不同功能的空间连接起来,即展览空间和办公空间,利用光线向广大游客传递信息-- 从外部的喧嚣逐渐过渡到内部的宁静。
The gallery connects two spaces of separate functions, namely the exhibition space and the office space, leveraging light in order to deliver a message to visitors at large – there exists a gradual transition from external bustle to internal tranquility.
gallery loop around office space(in-use). Image © Hao Chen
画廊环绕办公空间 (在使用中)。形象名:郝晨
初始凹陷空间重构为办公空间。在办公区域上方安装了一层金属网,强调边界,驯服阳光直射。它还满足办公室照明和海报悬挂的需要。此外,金属网层的高度将凹陷的空间重新定标为舒适的办公空间。
The initial sunken space is reconstructed as the office space. A layer of metal mesh is installed to suspend above the office area, emphasizing the boundary and taming the direct sunlight. It also meets the needs of office lighting and poster hanging. Additionally, the height of the metal mesh layer rescales the sunken space into a comfortable office space.
下陷空间周围的底层作为一个环形循环画廊为游客服务。我们保留最初的地板-- 黑色浮雕钢板从入口处到办公空间。走过时,人们会有一种走上舞台的感觉,并能想起场地的过去使用情况,这要归功于钢板独特的质地,以及最初的钢板墙和新插入的穿孔板橱柜的分层空间。
The ground floor around the sunken space functions as an annular circulated gallery for visitors. We keep the initial flooring-the black embossed steel plate from the entrance to the office space. While walking it through, people can get a feeling of walking onto the stage and be reminded of the venue’s previous usage, thanks to the unique texture of the steel plate and the layering space of initial steel plate walls and newly inserted perforated plate cabinets.
front view of office space at ground level (artificial lighting). Image © Hao Chen
地面办公空间的正面视图 (人工照明)。形象名:郝晨
© Hao Chen
(三) 郝晨
橱柜的两旁放置在空间的两侧,两面向上生长,为办公空间提供充足的存储空间;而在画廊,顶部的架子则为游客提供展示、阅读和写作的空间。此外,它也是办公室用户和访客之间的一个见/见界面。
Placed along the two long sides of the space, the two sides of cabinets grow upward and offer ample storage for the office space; as for the gallery, the shelves on the top serve as displaying, reading and writing space for visitors. Furthermore, it stands as a seeing/seen interface between office users and visitors.
gallery loop . Image © Hao Chen
画廊圈。形象名:郝晨
通过打开胡同入口释放空间,院子的南北立面是连接整个空间与胡同的三个透明界面。从视觉上讲,可以看到所有连通的空间,包括胡同、展览空间、庭院和办公空间。这些空间单独存在,并保持联系。在打开三个正面的对齐滑动门后,一条直线路径将分开的空间变成一个流动的空间。
Releasing space by opening up Hutong
The entrance, the north and south facades of the yard are the three transparent interfaces that link the entire space to Hutong. Visually speaking, all the connected spaces can be seen through, including Hutong, the exhibition space, the yard and the office space. These spaces stand alone and stay associated. After opening the aligned sliding doors of the three facades, a straight path turns the separate spaces into one flowing space.
Front Gallery前廊
入口空间用于展览和会议。此外,我们亦会定期举办展览活动,与对开的社区及图书馆互动。为了灵活划分空间,我们在现有的钢结构下植入了由 OSB 板和钢轨构件组成的十字形移动墙。这些墙被移动后,东边的两个小会议室可以合并成一个大会议室,或者可以作为西侧展览空间的延伸。
The entrance space is used for exhibitions and meetings. Besides, exhibition activities will be held regularly to interact with the community outside and the library on the opposite side. In order to divide spaces flexibly, we have implanted cross-shaped movable walls made of OSB boards and steel rails member under the existing steel structure. With these walls being moved, the two small meeting rooms on the east side can be merged into one large meeting room; or else, they can be used as an extension of the exhibition space on the west side.
entrance (when the aligned sliding doors of the three transparent facades are opened). Image © Hao Chen
入口 (当三个透明正面的对齐滑动门被打开时)。形象名:郝晨
在选择振兴材料方面,我们考虑到了时间和预算的关键要求-- 我们使用了有效的胶合板和 OSB 板,以及经常出现在胡同房屋非法增建中的镀锌钢板、金属网和聚碳酸酯板材。我们努力利用胡同的共同和经济的材料,希望在最适当的环境中实现它们的质量和价值。
In terms of selecting materials for the revitalization, we have taken the critical requirements of time and budget into account – we used the effective plywood and OSB board, as well as the galvanized steel sheet, metal mesh and polycarbonate sheet which usually appear in illegal additions to Hutong houses. We have tried to take advantage of common and economical materials in Hutong in hope of realizing their quality and value in most appropriate settings.
view from exhibition space to meeting room(in-use). Image © Hao Chen
从展览空间到会议室的视野 (正在使用中)。形象名:郝晨
在现代化和城市化的进程中,胡同的构成变得复杂甚至支离破碎。相对而言,我们的尝试也可以是整个社会转型的一部分。因此,从设计、建设到使用,这个项目代表了我们创造自由空间的目标,让人们有机会积累胡同的个人记忆,逐渐成为胡同这个特定胡同景观的城市集体记忆。
The composition of hutong becomes complex and even fragmented, in the progress of modernization and urbanization. Comparatively, our attempt can also be a part of the overall social transformation. Therefore, from its design, construction to being in use, the project represents our objective of creating free spaces, so that people can have the opportunity of accumulating the individual Hutong memories and gradually become an urban collective memory of the hutong, a particular Hutongscape.
meeting room view from hutong (two small meeting rooms mode). Image © Hao Chen
从胡同看到会议室 (两个小会议室模式)。形象名:郝晨
Architects MINOR lab
Location: 26 Sanjing Hutong, Xicheng District, Beijing, China
Lead Architects: Chen Liu, Yi-Chi Wang, Dan Zhao, Ping-Chen Yeh
Area: 255.0 m2Project Year: 2018
Photographs: Hao Chen, Yi-Chi Wang, Dan Zhao
{{item.text_origin}}

