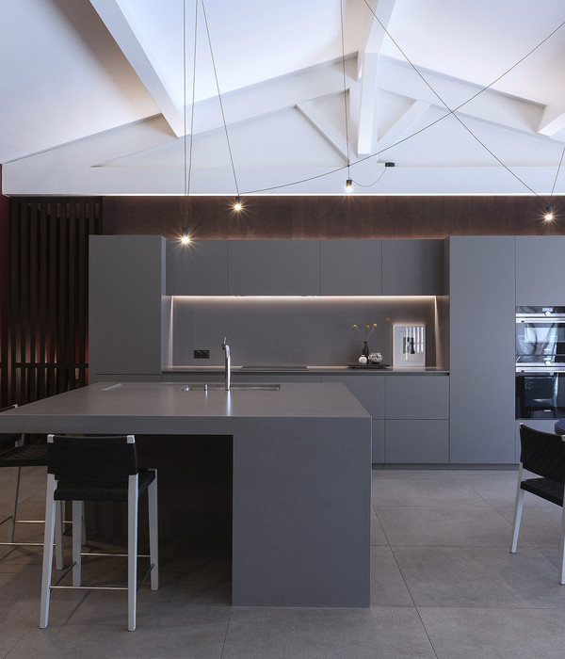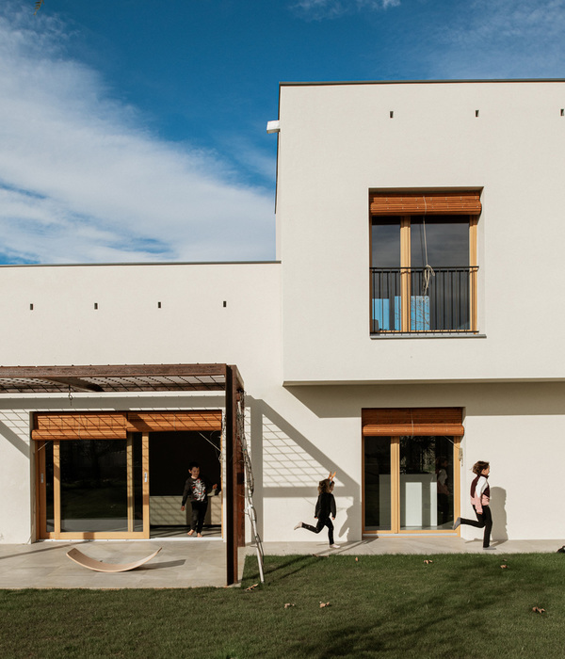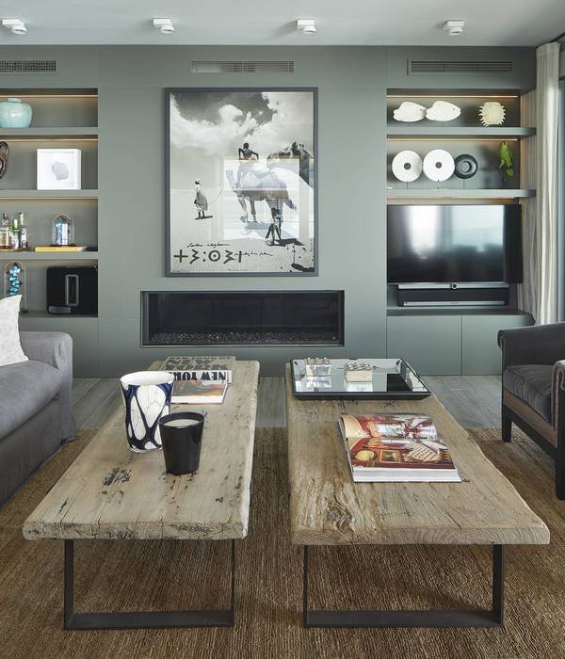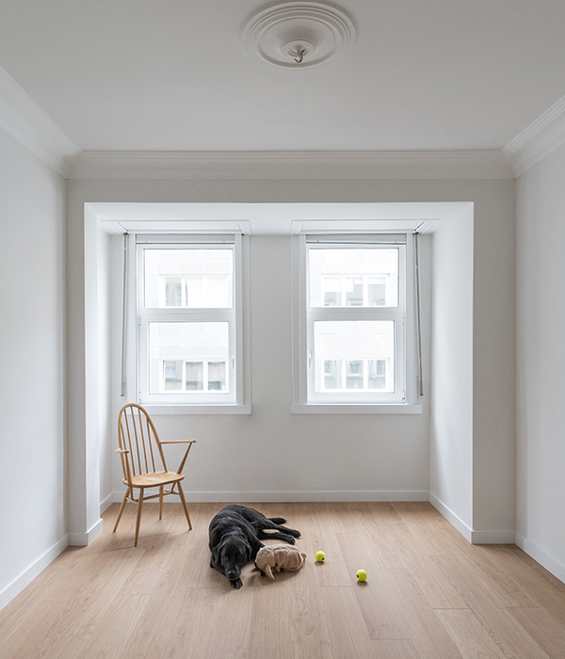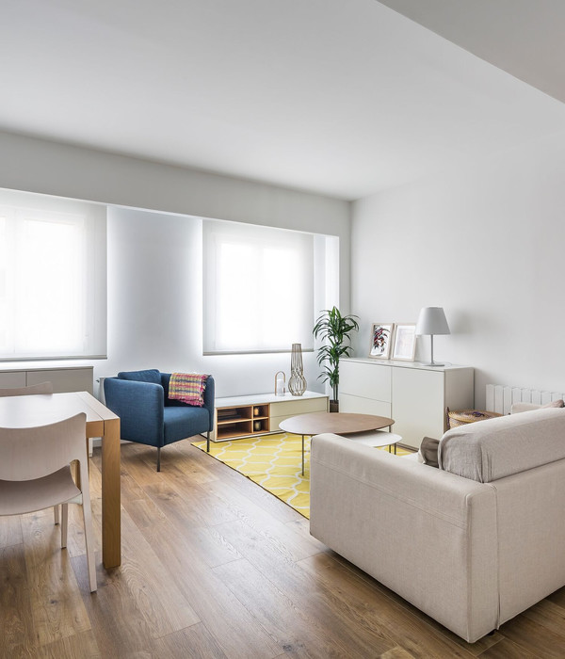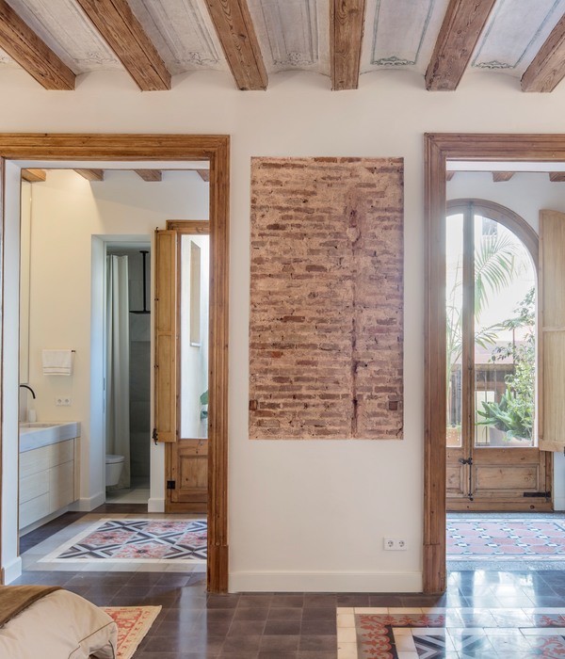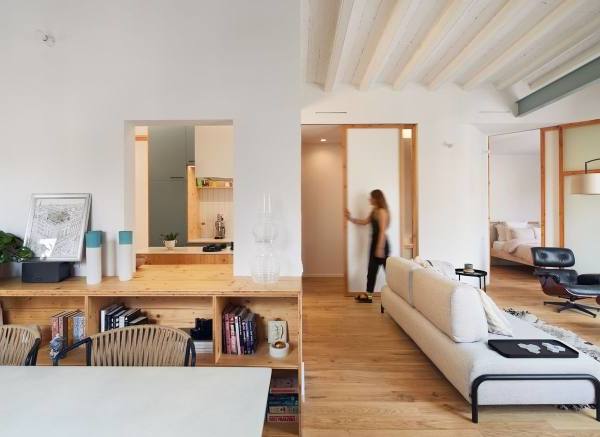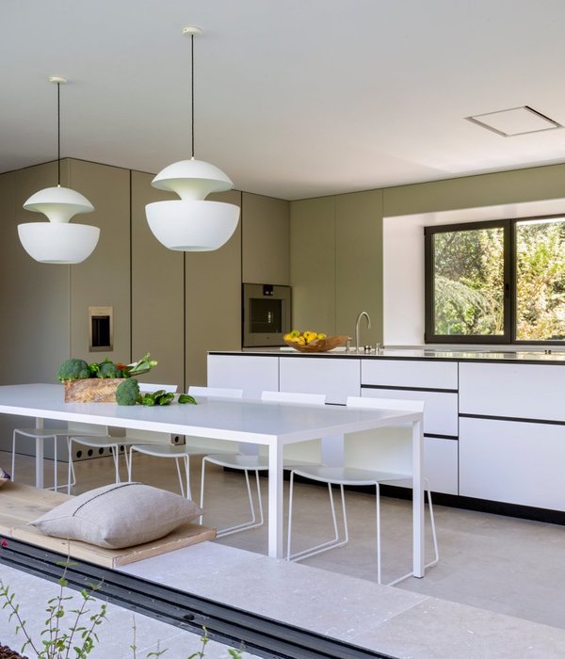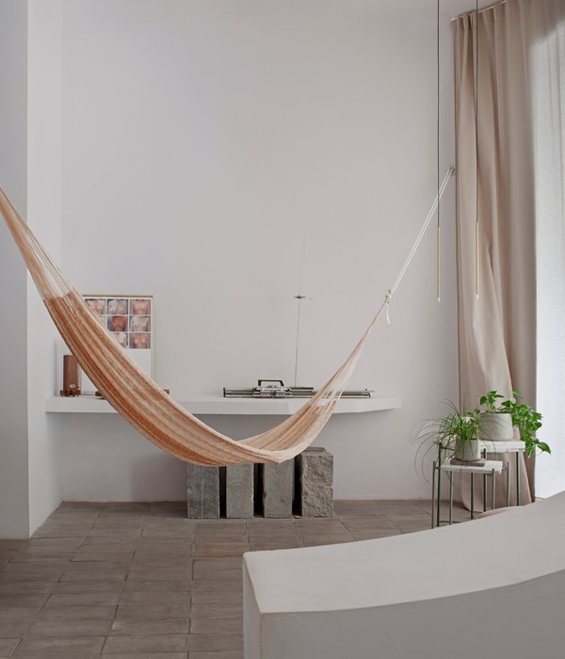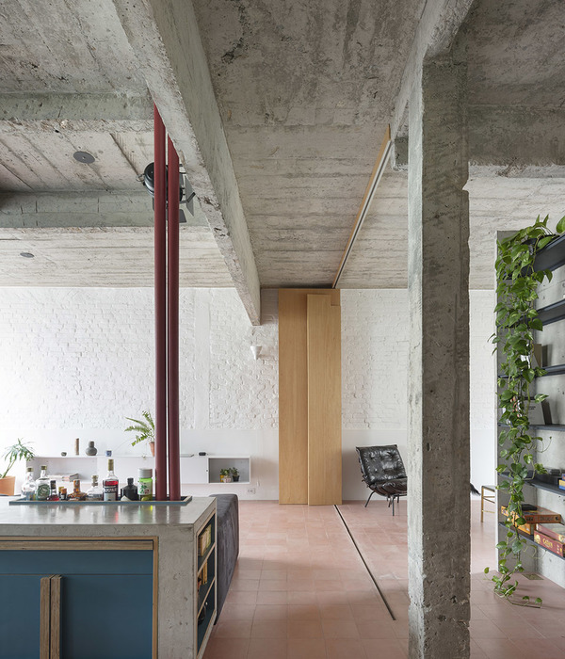Il progetto riguarda la ristrutturazione di un appartamento su due piani a Milano.
La necessità di definire un collegamento verticale, tra i due piani, diventa il pretesto per realizzare un elemento di “arredo” attorno al quale sviluppare tutti gli spazi dell’appartamento.
E’ stato quindi sviluppata una struttura tridimensionale, in tubolari di acciaio, sulla quale agganciare moduli pieni e piani in legno utili alla realizzazione di una scala e di tutta la zona cucina e pranzo.
La leggerezza, data dalla struttura, permette di utilizzare la luce naturale del secondo piano per illuminare, dall’alto, lo spazio cucina, dando maggiore qualità agli spazi dei piani inferiore.
Il progetto prevede la realizzazione di una campitura continua, di colore grigio chiaro, su tutte le pareti dell’appartamento, con altezze differenti.
Una pavimentazione unica, in parquet rovere, con intarsi di listelli in noce, caratterizza tutte le stanze; solo nei bagni e nella zona cucina, sono stati realizzati dei “tappeti” in ceramica che permettono per definire delle zone di utilizzo.
______________________________________________________________________________________________
The project concerns the renovation of a duplex apartment in Milan.
The need to define a vertical connection between the two floors becomes the pretext to create a "furnishing" around which to develop all the spaces of the apartment.
A three-dimensional structure was developed in tubular steel, on which to fix closed modules and wooden planes useful for the realization of a staircase and the kitchen and dining area.
The lightness, given by the frame structure, allows to use the natural light of the second floor to illuminate the kitchen space from above, giving greater quality to the lower floor.
The project involves the construction of a continuous light gray background pattern on all the vertical walls of the apartment, with different heights.
A single floor cladding, an oak parquet, with inlays of walnut strips, characterize all the rooms; only in the bathrooms and in the kitchen area, ceramic “carpets”, have been made that allow to define areas of use.
{{item.text_origin}}

