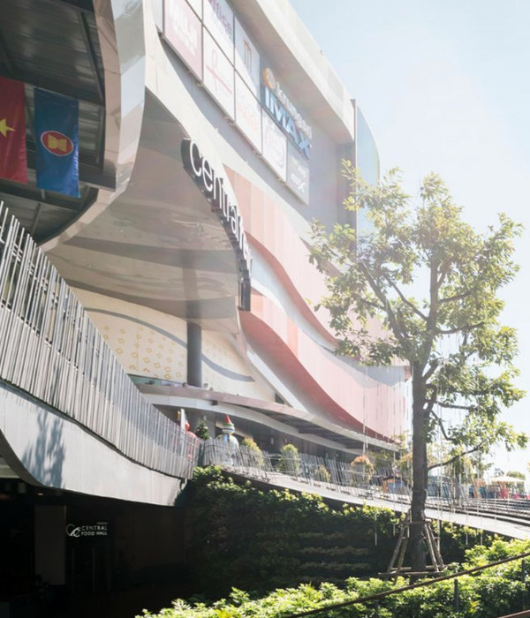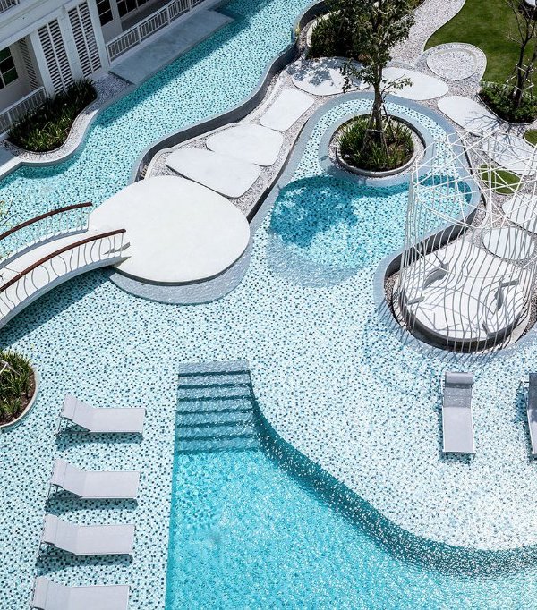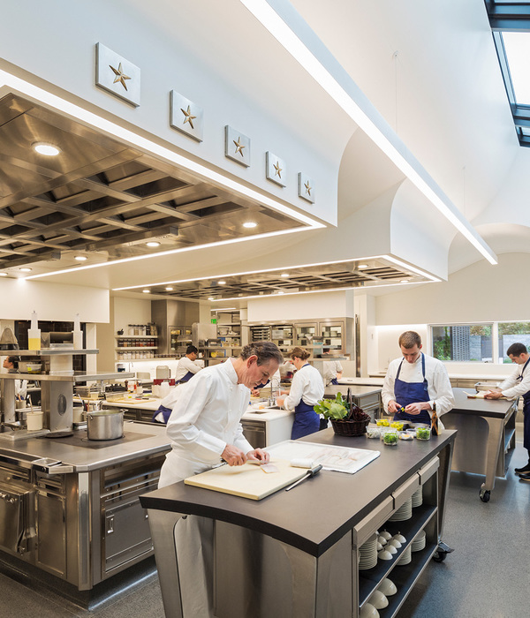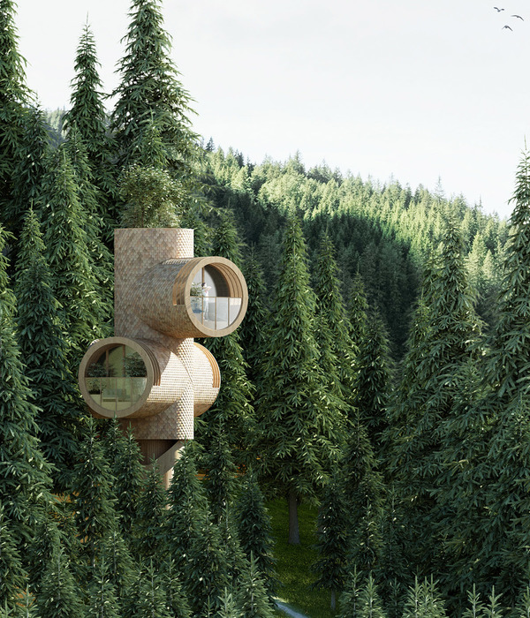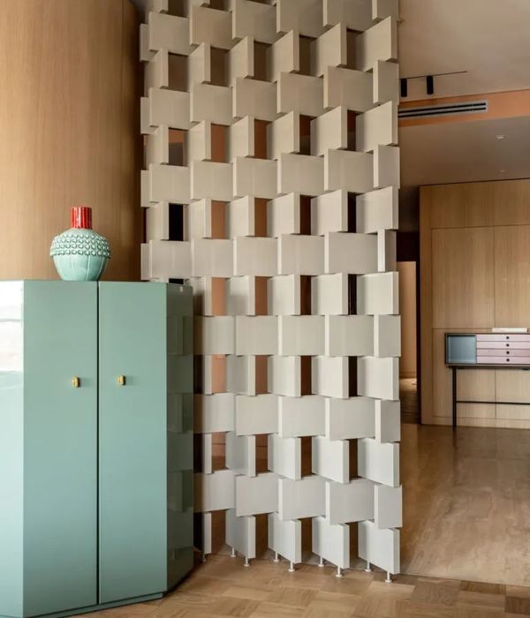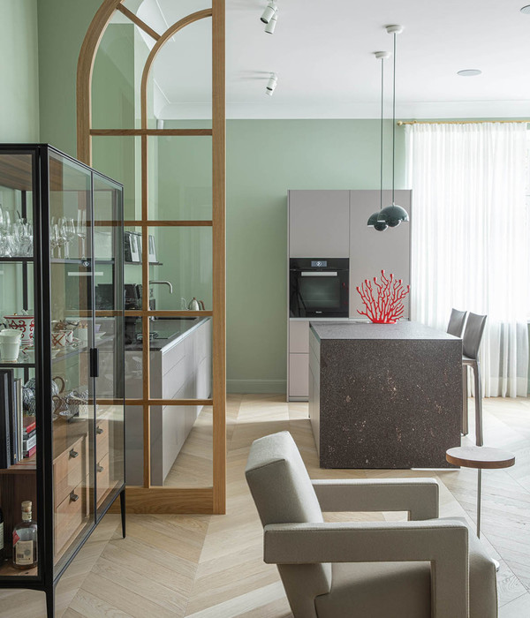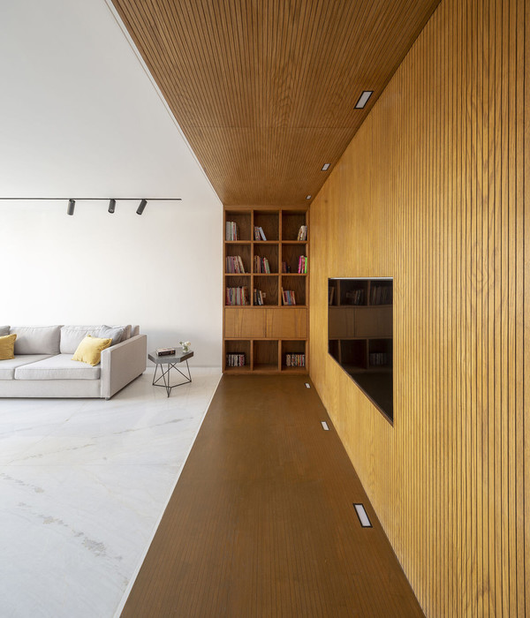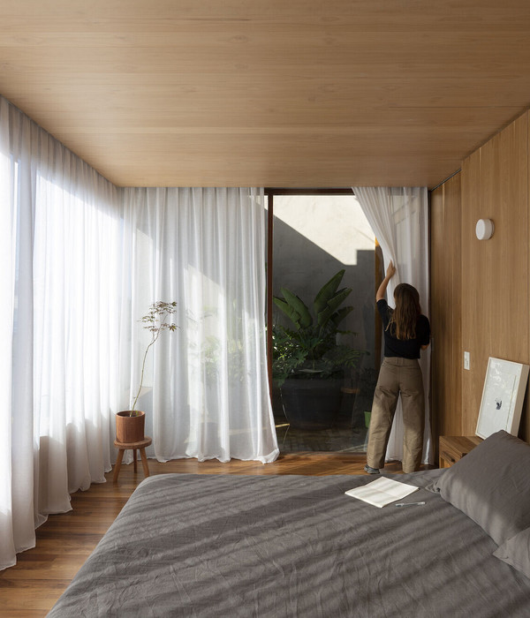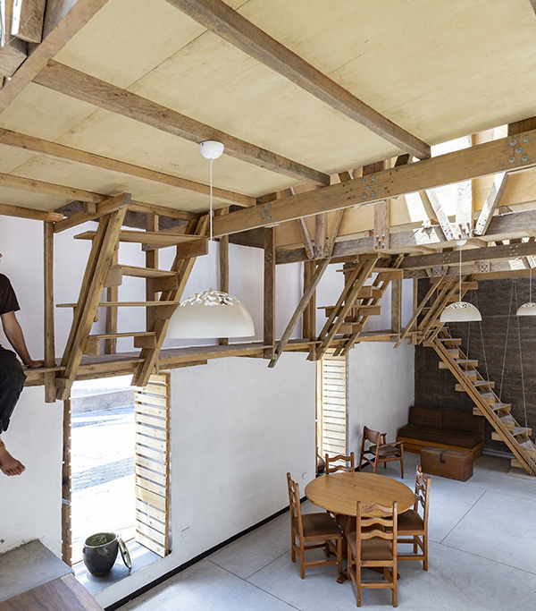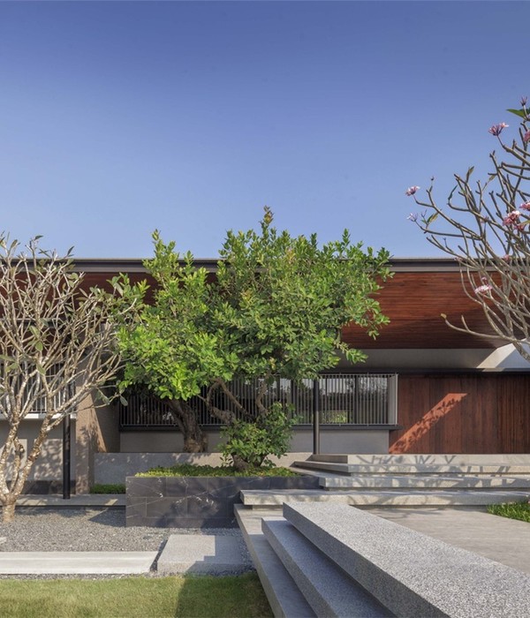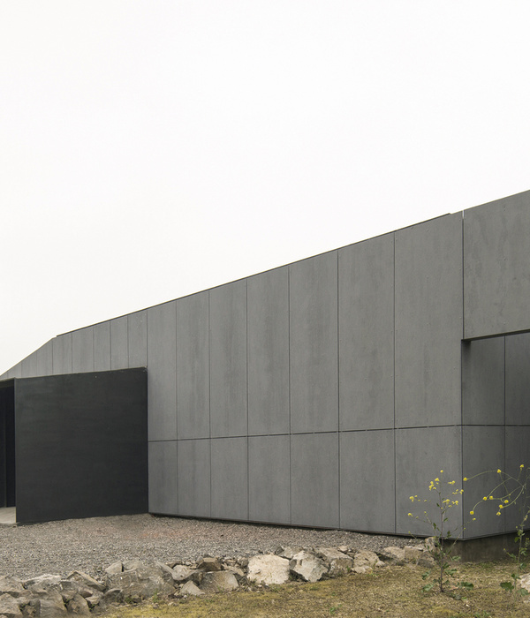Architect:Destudio Arquitectura
Location:Calle Artes Gráficas, València, Spain; | ;
Project Year:2019
Category:Apartments
Three major objectives were pursued for this housing reform project: to provide the maximum possible light to the space, to create two large kitchen / living / dining rooms and to establish a children's and games bedroom.
This house of the 60s, located in the area of Graphic Arts of Valencia, has 90m2, high ceilings and a structure very present in the interior distribution. It has opted for very careful materials throughout the room, such as: the micro cement in the bathrooms, laminate flooring with oak finish, careful and indirect lighting throughout the house through dark perimeter.
All this integrating the distribution and furniture with the structure of pillars and beams of origin. As for interior design, several furniture elements have been designed, such as the kitchen that unifies and spreads the kitchen-living room and access. Another of the designs has been the latticework of solid wood that generates some privacy when accessing.
And finally, a bookstore in the passage area of the room, as well as paneling in the master bedroom to integrate the bathroom. The carefully selected design furniture for this home, brings light and contemporaneity to the space. Key points to give this project the harmony, quality and modernity it needed.
1. Micro cement in the bathrooms
2. Laminate flooring with oak finish
3. Indirect lighting with dark perimeter
4. Structure of pillars and beams of origin
5. Solid wood lattice
▼项目更多图片
{{item.text_origin}}

