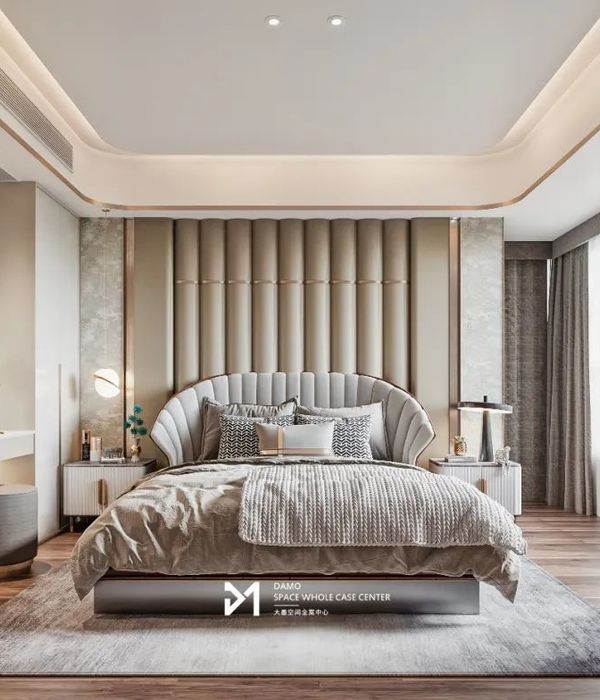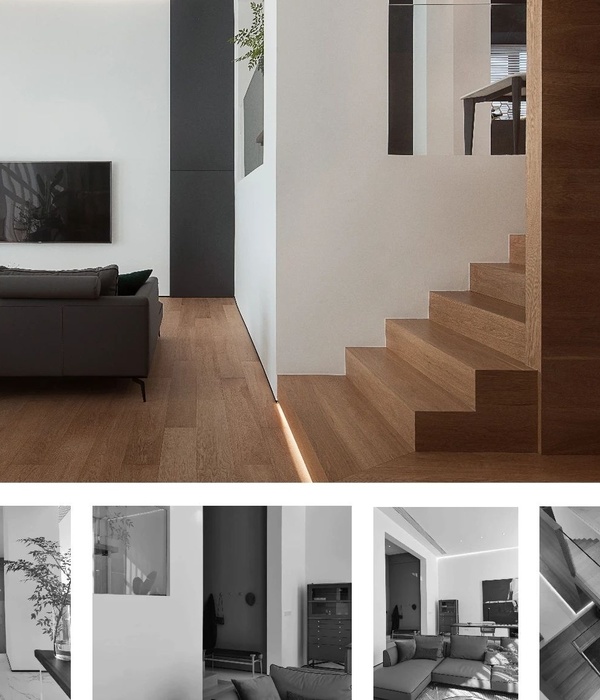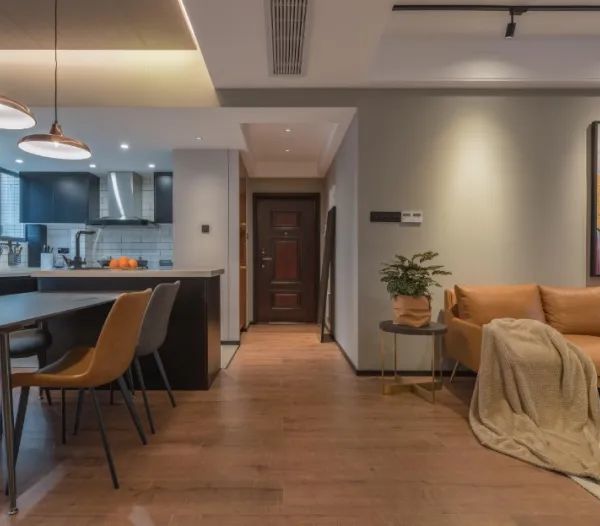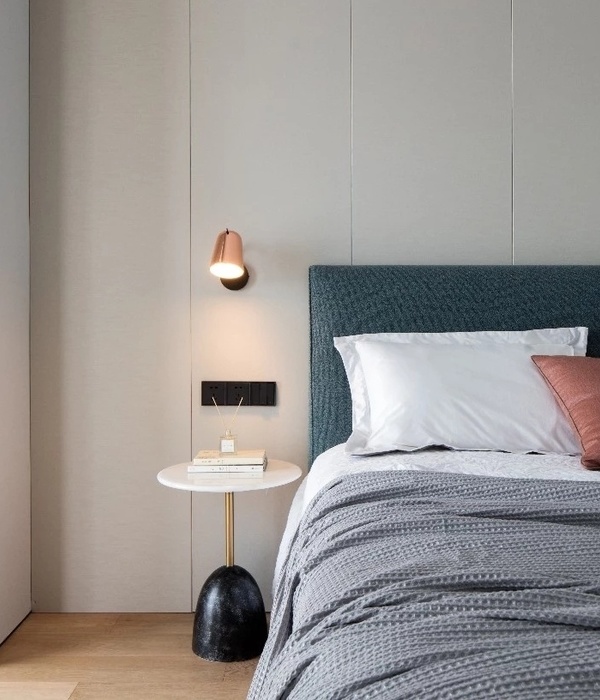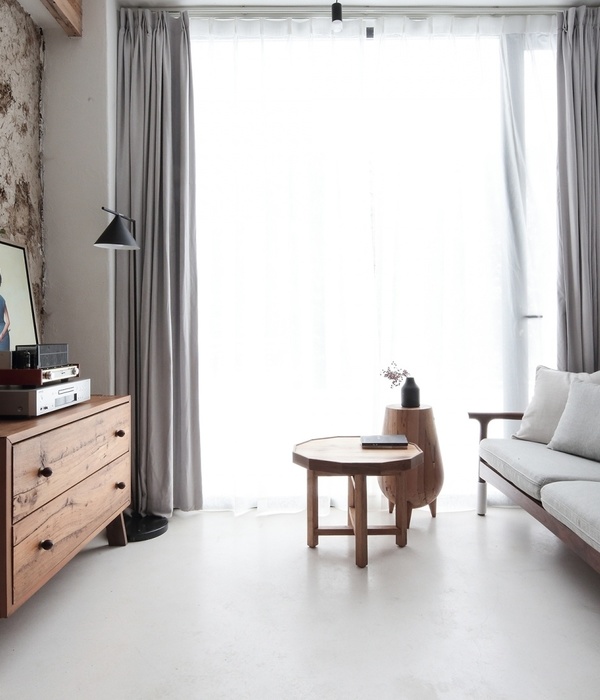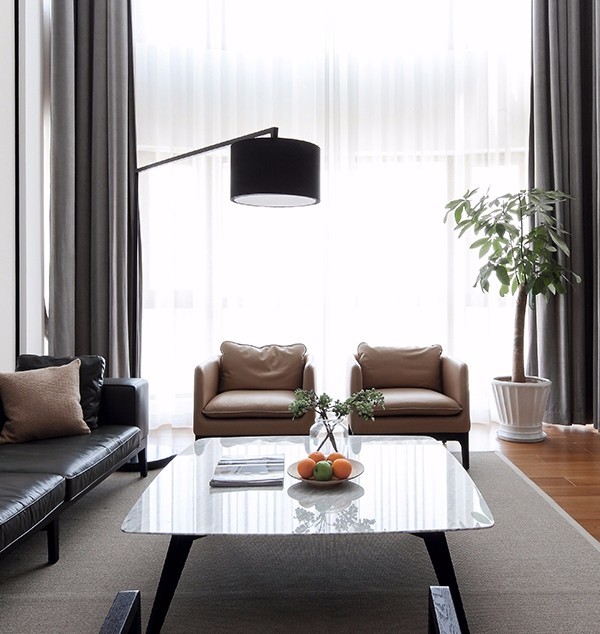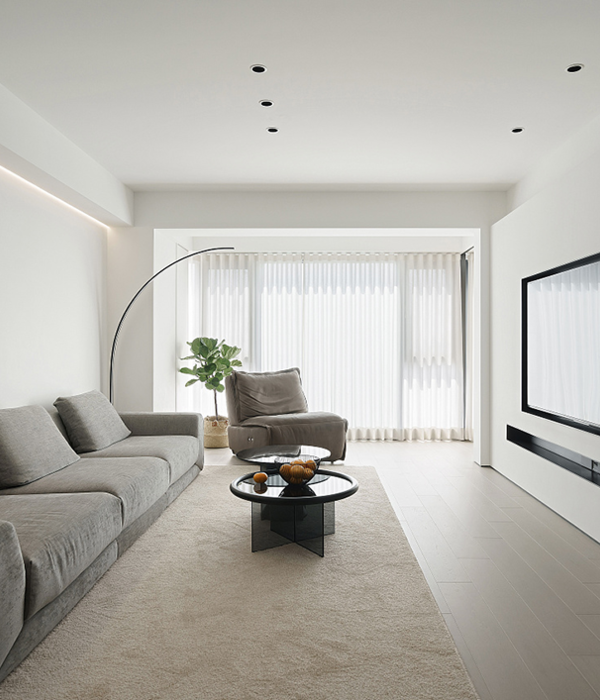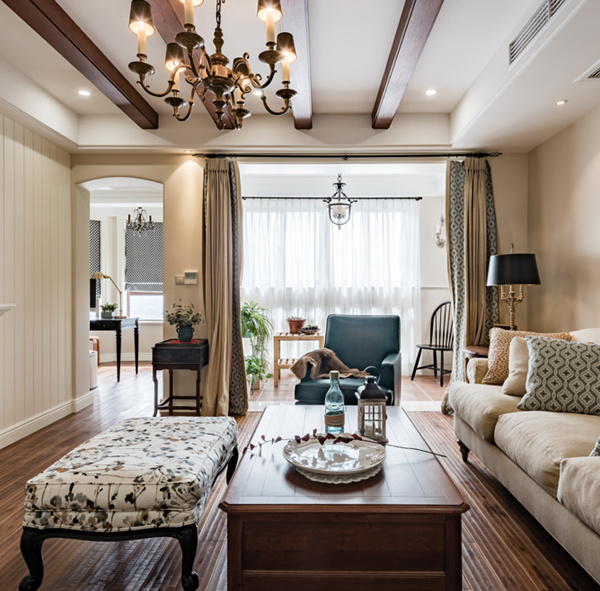采购产品结构Pedro Bartolomé(BYB Ingeniería)建筑公司Julio Hernández制造商装货。多规格少规格
Structure Pedro Bartolomé (ByB Ingeniería) Construction Julio Hernández Manufacturers Loading... More Specs Less Specs
© Pablo Casals Aguirre
(Pablo Casals Aguirre)
架构师提供的文本描述。2012年初,一对年轻夫妇来我们的诊所买房子。他们爱上了圣地亚哥郊区一个小社区的美丽环境。在一座陡峭的小山上,没有一条路可以到达,所有的公用事业网络都在下面,这一阴谋构成了相当大的挑战。然而,令人惊异的、畅通无阻的奇克雷奥山谷景色,使它更加值得一试。
Text description provided by the architects. At the beginning of 2012 a young couple approached our practice for a house. They had fallen in love with the beautiful setting of a small community on the outskirts of Santiago. On top of a steep hill, no road to reach it, with all the utilities’ network down below, the plot posed quite a challenge. Amazing unobstructed views of the Chicureo valley, however, made it more than worth the effort.
© Pablo Casals Aguirre
(Pablo Casals Aguirre)
合理地说,景色成了房子存在的理由。一个没有视野的房间-无论其目的是什么-都是不可接受的。另外,因为他们在公寓里住了很长一段时间,他们强烈地觉得所有的东西都应该放在一层楼上。
Reasonably, the view of the landscape became the house’s raison d'etre. A room without a view -no matter its purpose- was unacceptable. Also, because they had been living in an apartment for quite a while they felt very strongly that everything should fit onto a single floor.
© Pablo Casals Aguirre
(Pablo Casals Aguirre)
一个连锁式的房间序列成为了这座房子的合理布局,所有公共区域都位于链条的中心,夫妻的主卧室在一端,儿童和客房在另一端。这使父母在子女长大后有一定程度的独立性。在厨房旁边增加了一个有盖的露台,以便让丈夫喜欢烧烤-无论是季节还是天气。
A chain-like sequence of rooms became the logical layout for the house, where all of the common areas sit at the center of the chain with the couple’s master bedroom at one end and the children’s and guest rooms at the other. This gives the parents a certain level of independence once the children are older. Next to the kitchen a covered terrace was added to allow for the husband’s preference for grilling –no matter the season or weather.
© Pablo Casals Aguirre
(Pablo Casals Aguirre)
客厅、厨房和餐厅都整合成一个单独的空间,两边都有大窗户。双方向后滑动,以扩大乐趣,以邻接覆盖,和户外露台时,需要。主卧室的界限也很模糊,只有一个大的壁橱把它和浴室隔开,没有门。
Living, kitchen and dining rooms are all integrated into a single space, enclosed by large windows at two sides. Both sides slide back to expand the fun to the adjacent-covered, and outdoor- terraces when desired. Boundaries were also blurred at the master bedroom, with just a big walk-in closet dividing it from the bathroom, no doors whatsoever.
Cortesía de Daniel Lazo
Cortesía de Daniel Lazo
© Pablo Casals Aguirre
(Pablo Casals Aguirre)
在一组从中高的山上凸出的巨石上,长而窄的链环方案创造了一个对抗重力的形象。两端自由悬臂,这似乎是一种平衡的行为。尽管有这样的效果,房子的混凝土板仍然安全地安放在由相同材料的挡土墙所定义的平台上。在需要额外支持的地方,增加了纤细、倾斜的柱子。它们不规则的形状和倾向夸大了不稳定的感觉。在外面,赤道(Equitone)纤维水泥板被用来覆盖整个钢结构,由板条和形状的房子。在这个皮肤和房子的内部信封之间放置一个空气室,以帮助它的热舒适性。由于它的颜色,包层和混凝土给房子一个整体的外观,只被面对全景的玻璃外墙所颠覆。这种受控的材料调色板使房子成为一个持续的单色对立面,以应对该地区在四季中所经历的颜色和植被的极端变化-从夏季的沙漠般的棕色和黄色到冬季最茂盛的绿色。
Atop a set of boulders protruding from the hill at mid-height, the long and narrow chain-link scheme creates a gravity-defying image. Both ends cantilevering freely, it seems like a balancing act. Despite the effect, the house’s concrete slab rests safely over a podium defined by retaining walls of the same material. Slim, slanted columns were added wherever extra support was needed. Their irregular shape and inclination exaggerate the sensation of instability. On the outside, Equitone© fiber-cement boards were used to clad the whole of the steel structure that arises from the slab and shapes the house. An air chamber between this skin and the house’s inner envelope is placed to help with its thermal comfort. Because of its color, the cladding and concrete give the house a monolithic appearance, only subverted by the glass façade that faces the panorama. This controlled material palette makes the house a constant monochromatic counterpoint to the extreme changes in color and vegetation that the site undergoes through the seasons –from desert-like shades of browns and yellows in the summer to the most exuberant greens during the winter.
Cortesía de Daniel Lazo
Cortesía de Daniel Lazo
Four years after their call, the now full-blown family of four finally moved to their tailor-made house on a hill. Happily, they found it to be a comfortable fit.
© Pablo Casals Aguirre
(Pablo Casals Aguirre)
Architects Studio Cáceres Lazo
Location Colina, Santiago Metropolitan Region, Chile
Author Architect Daniel Lazo + Gabriel Cáceres
Collaborators Alejandra Sepúlveda, John Miller
Area 280.0 m2
Project year 2016
Photography Pablo Casals Aguirre, Courtesy of Daniel Lazo
Manufacturers Loading...
{{item.text_origin}}

