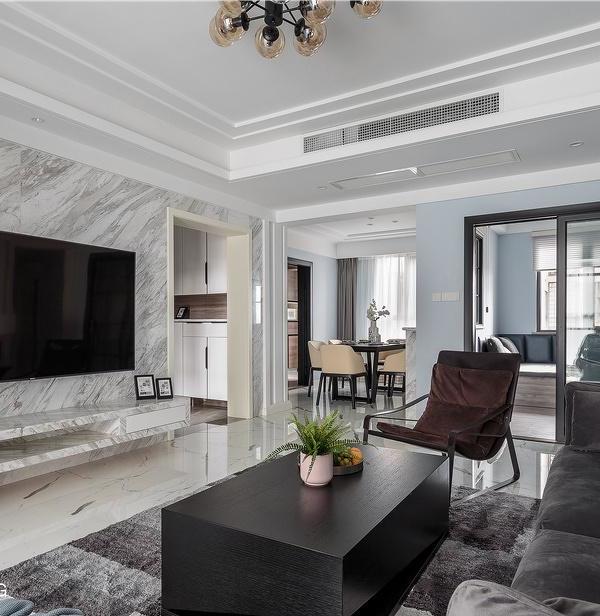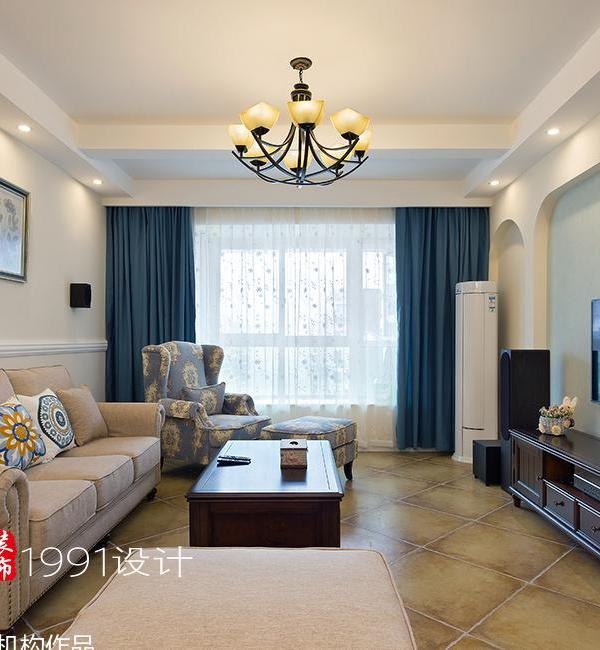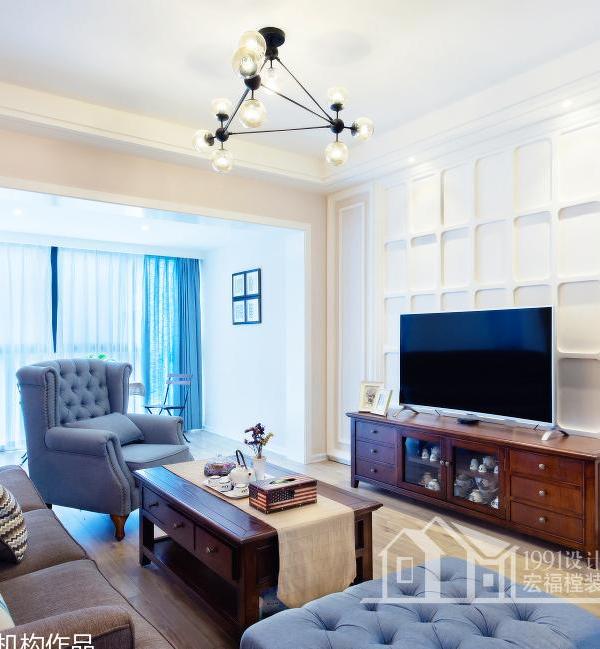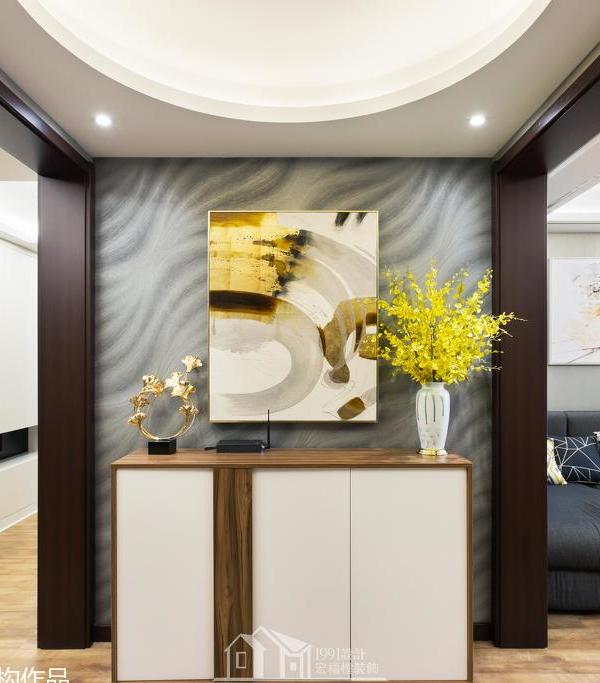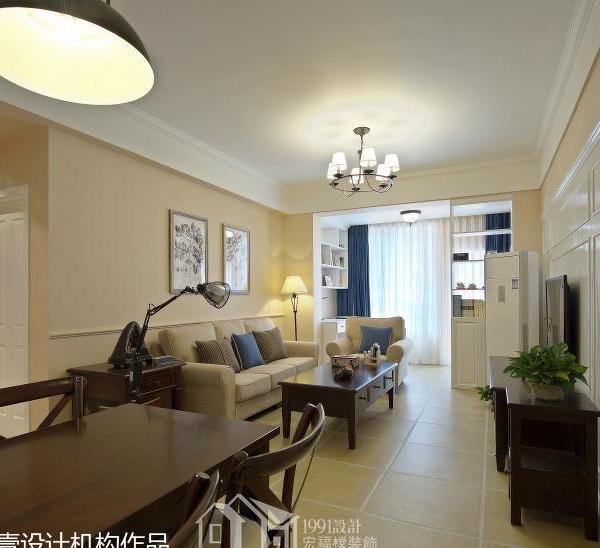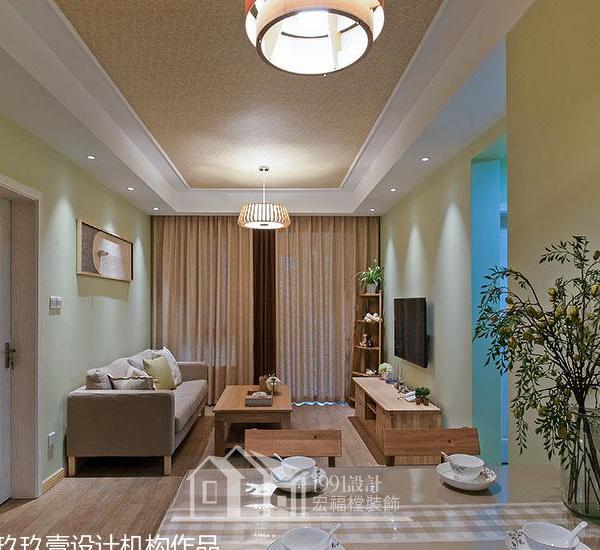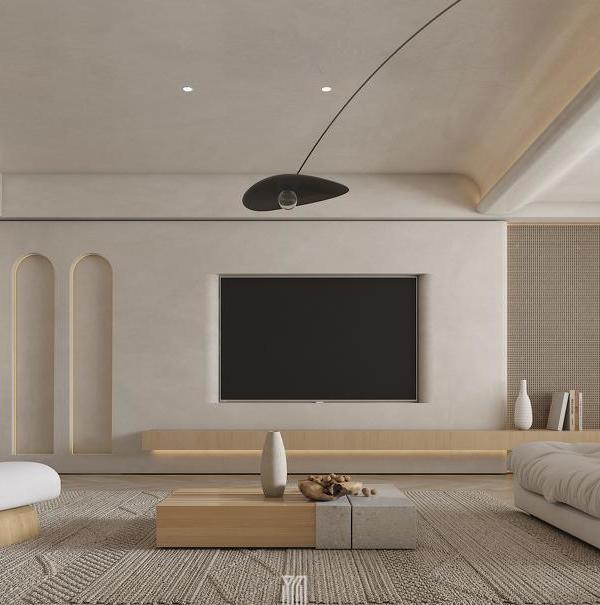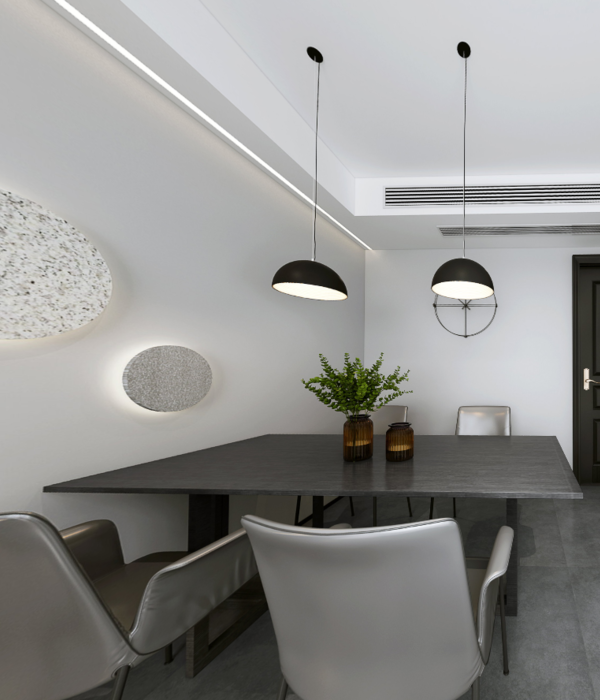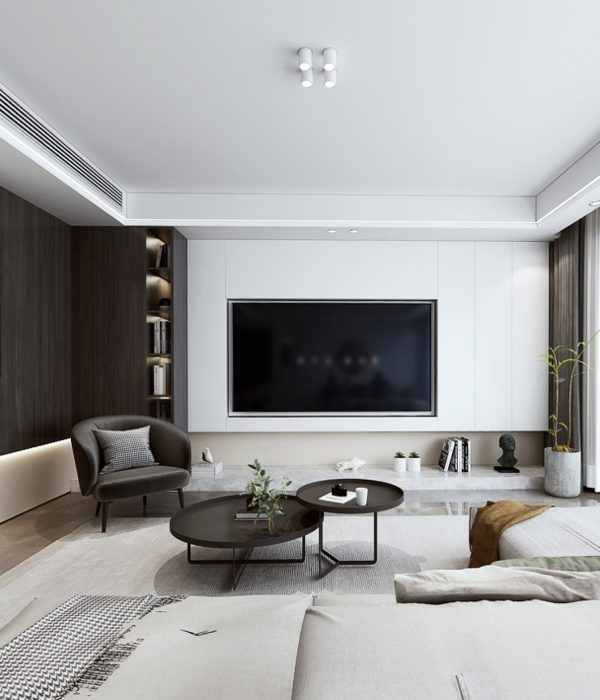Bert是一个模块化体系的房屋系列,充满了趣味性,吸引人们以孩子的角度去体验建筑和自然。Baumbau是一家专门从事小型住宅、树屋和替代性旅游建筑的公司,Bert是Precht与Baumbau首次合作的项目。
Bert is a family of modular houses that are shaped by playfulness and invite people to experience architecture and nature through the eyes of children. Bert is the first collaboration of Precht with Baumbau, a start-up that specialises on tiny homes, treehouses and buildings for alternative tourism.
▼Bert外观,exterior view of Bert
建筑师充分意识到建筑是一项严谨而深刻的技艺,拥有悠久的文化与历史。人们可以观察到建筑师在项目中对艺术、哲学、文学或自然的参考。在这个项目中,建筑师从艺术中寻求参照,但他们借助的并不是米开朗琪罗或者达利的作品而是《芝麻街》或《小黄人》中的卡通形象。建筑师以充满趣味的眼光看待这个项目,希望能够塑造一个非常独特而非随处可见的房屋。建筑奇异的外部形象让它成为丛林野生生命中的一员。建筑师认为这种奇异感能够激发人们的感受与情感,也许这正是如今建筑所缺乏的特质。
“We are fully aware that architecture is this serious and profound craft with a long culture and tradition. You see that when we architects find reference for our projects in art, philosophy, literature or nature. For this project, we also looked at art to find reference. But not at Michaelangelo or Dali. Rather we looked at cartoon characters of Sesamestreet or Minions. We took a playful look at this project and wanted to create a rather unique character than a conventional building. A quirky looking character that becomes part of the wildlife of a forest. I think this quirkiness can create feelings and emotions. And maybe these are attributes in architecture that are missing these days.”
▼以卡通形象塑造建筑奇异的外观,a quirky looking character inspired by cartoon characters
Bert的设计概念是一个丛林形成的树屋。像是树干一样,建筑以最小占地面积与土壤相接。所有的功能都堆叠在上方,沿着不同的方向向外伸展。立面上叶状木瓦保留着变化不一的棕色调,利用自然环境伪装整个结构。
Bert was conceptualised as a treehouse that was shaped by the forest. Like a trunk of a tree the building connects to the soil on a minimal footprint. All functions are stacked above and branch out in different directions. The leaf-like shingles on the facade are kept in various shades of browns and camouflages the structures with the natural background.
▼Bert的概念是一个由丛林形成的树屋,所有的功能都堆叠在上方,沿着不同的方向向外伸展,Bert was conceptualised as a treehouse that was shaped by the forest, all functions are stacked above and branch out in different directions
▼立面上叶状木瓦保留着变化不一的棕色调,利用自然环境伪装整个结构,the leaf-like shingles on the facade are kept in various shades of browns and camouflages the structures with the natural background
对于缺乏人工林和木工匠的地区来说,主要木结构可以用钢代替。借助这一概念,Baumbau可以在全球范围内推行这一独特的结构。虽然Bert是一个小房屋,但它仍具有将模块扩增为更大结构的可能性,从花园房屋到多户住宅再到酒店或在城市中的建筑。Bert作为一个模块化房屋体系,所有的部件都是工厂预制的,然后在场地中组装成型。
For regions with little cultivated forestry and wood-craftmenship, the main wood-structure can be replaced by steel. With that concept, Baumbau can work globally on unique structures. Although Bert was designed as a tiny home, it is also possible to arrange the modules in larger configurations. From garden houses to multifamily homes to hotels or developments in the city. Bert is conceived as a modular building system and all its parts are prefabricated in a factory and put together on site.
▼房屋所有组成部件都是在工厂预制的, all its parts are prefabricated in a factory
▼Bert具有将模块扩增为更大结构的可能性,从花园房屋到多户住宅再到酒店或城市中的建筑,it is also possible to arrange the modules in larger configurations. From garden houses to multifamily homes to hotels or developments in the city
在整个生命周期中,Bert可以通过增加新的模块灵活地实现增高和加宽。Bert作为独立结构,屋顶或外部安装有太阳能板,同时首层还设有堆肥厕所和水处理设备。在设计Bert时,建筑师试着回忆童年时爬树和用树枝搭建棚子的场景,以三维立体的方式体验自然并把周围环境看作是一个游乐场。Fei Tang Precht说:“我们尝试从这个角度来看待Bert:孩子们对树屋的想象是怎样的?作为建筑师,无论是年轻还是年长,我们内心都是一个孩童,以充满趣味和好奇的眼光看待世界。这种好奇心使我们想要去探索、实验和创造,这样的好奇心也塑造了Bert。”Bert是Studio Precht在2019年为Baumbau设计的。最小的Bert结构耗资120,000欧元,可以通过增加组件和模块进行升级和扩增。第一批建筑预计将在2020年春天投入使用。
Throughout its life-span, Bert is flexible to grow taller and wider by adding new modules. Bert is developed as an independent character with solar panels either on roof or off-site, a composting toilet and a water treatment facility on the ground floor. Designing Bert, we tried to remember back to our childhood when we were climbing trees and building shelters with branches. We experienced nature in a 3 dimensional way and saw our surrounding as a playground. “We tried to look at Bert from this perspective. How would children imagine a treehouse?”, asks Fei Tang Precht. “As architects, no matter if young or old, we have an inner child that looks at the world with playfulness and curiosity. That curiosity makes us want to explore, experiment and create. That same curiosity gave birth to Bert.” Bert was designed by Studio Precht for Baumbau in 2019. The smallest structures of Bert start at 120.000€ and can be upgraded and extended by add-ons and modules. The first structures are expected to role out in spring 2020.
▼Bert可以通过增加新的模块灵活地实现增高和加宽,Bert is flexible to grow taller and wider by adding new modules
▼最小结构单元可通过增加组件和模块进行升级和扩增,the smallest structures of Bert can be upgraded and extended by add-ons and modules
Bert模块化体系使其能够及时轻松地应对客户要求。业主告知建筑师他们所期待的方案规划,如卧室、厨房、起居室、书房和洗手间,之后他们可以立即针对性的做出不同类型的布局方案并提供所有关于成本、尺寸和进度表等相关信息,让客户能够清晰的了解到那些长工期的普通设计项目中所不确定的事情。内部设计采用深色材料,形成舒适、洞穴般的氛围和拥有不同观景方向的大面积玻璃窗。
The modular system of Bert makes it easy to react to a client’s brief in real time. The client informs the architects about the desired program, like bedrooms, kitchen, livingroom, library and bathroom, after which they can make immediately different variations of arrangements with all necessary information of cost, size, schedule, etc. That gives the clients a certain transparency about things that keep uncertain during a common design process for a long time.The interiors are kept in dark fabric which creates a cozy, cave-like atmosphere and orients the views towards the large glass openings.
▼内部模块化建造体系,interior modular system
▼内部设计采用深色材料,形成舒适、洞穴般的氛围,the interiors are kept in dark fabric which creates a cozy, cave-like atmosphere
▼不同观景方向的大面积玻璃窗,interior orients the views towards the large glass openings
建筑行业越来越受到效率和盈利能力的影响。我们的城市被钢筋混凝土结构和玻璃立面的“国际风格”建筑所占据。这些建筑易于建造且能够真正实现盈利。但是,它们如同是复制品的复制品的复制品,让全世界的城市变得千篇一律。无论是在北京、温哥华、伦敦还是里约,玻璃塔楼让我们的城市看起来是如此相似。但是在过去,人类建筑充满多样性,更适宜地区气候和具有文化认同。在过去的几十年间,人们丧失了几千年来的建筑智慧和传统。在利润和贪欲驱使下建造的建筑令人精神萎靡和乏味。Chris Precht 说:“我知道像Bert这样的建筑并不适宜于大规模发展,但是我认为建筑作为一个行业,我们需要更大的勇气、更多的尝试和体验,朝着城市丰富多彩的未来前行。”
More and more, the building industry is shaped by efficiency and profitability. Our cities are formed by an ‘International Style’ of buildings that have a structure of concrete and steel plus a curtainwall facade. Those buildings are easy to construct and really profitable. But they are a copy of a copy of a copy and they uniform our cities world-wide. No matter if Beijing, Vancouver, London or Rio, the glass-towers make our cities look similar to each other. But we used to build more diverse, climate appropriate and culturally defining. During the last decades, we’ve lost thousand years of building intelligence and building traditions. Architecture that is shaped by profit and greed becomes lazy and boring. “We know that buildings like Bert are not the path forward on a big scale, but I think as an industry, we need to dare more, try more and experiment more towards a more diverse future of our cities,” says Chris Precht.
▼部分结构部件细节,parts of the structure elements
▼最小及扩增结构单元,the smallest and expanded modulars
Baumbau的CEO Rudolf Obauer说:“我们认为旅游业发展的未来并不在于大型酒店和大众旅游业,而是提供独特体验的建筑。与Bert合作,我们就能够满足那些寻求冒险、自然和灵感的人们。”Bert是为Baumbau打造的一个概念化树屋,“接下来的几个月,我们将宣布与建筑师和设计师进一步的合作,打造一系列独特的建筑。”
‘We believe that future of tourism is not in large hotels and mass tourism, but rather in special buildings that offer a unique experience. With Bert, we cater to the people who seek adventure, nature and inspiration’, says Rudolf Obauer, CEO of Baumbau. Bert is the first treehouse conceptualised for Baumbau. “During the next months, we will announce further collaboration with architects and designers to create a catalog of unique buildings.”
▼二层平面图,first level plan
▼三层平面图,second level plan
▼四层平面图,third level plan
▼顶层平面图,roof level plan
{{item.text_origin}}

