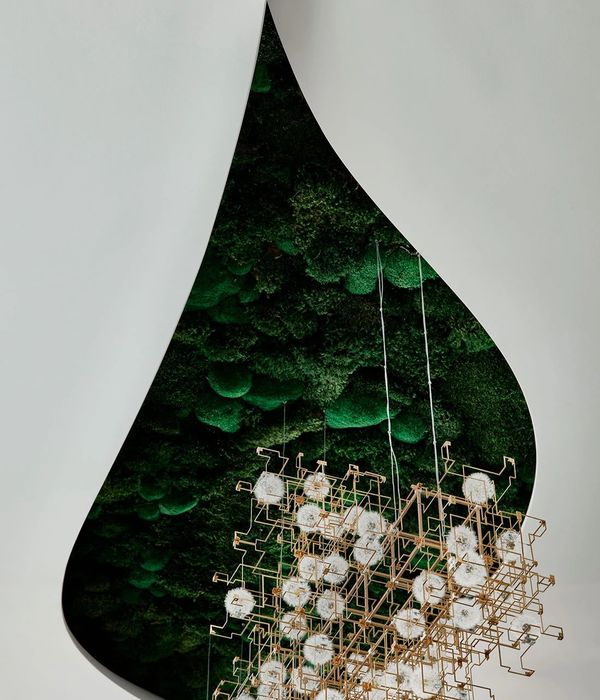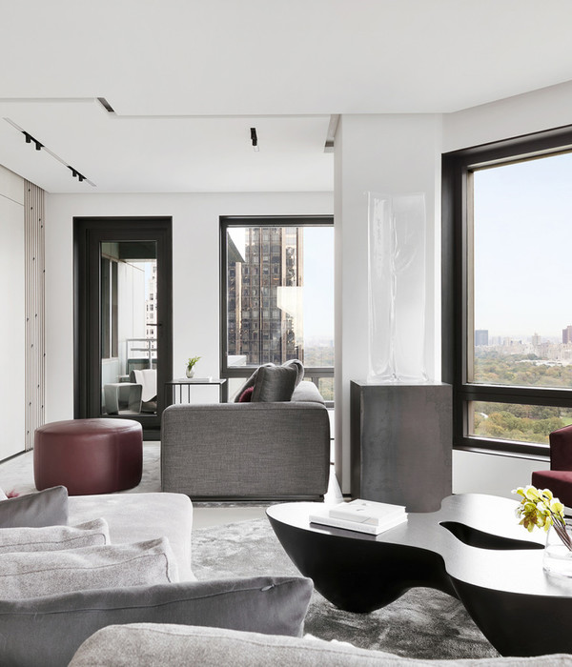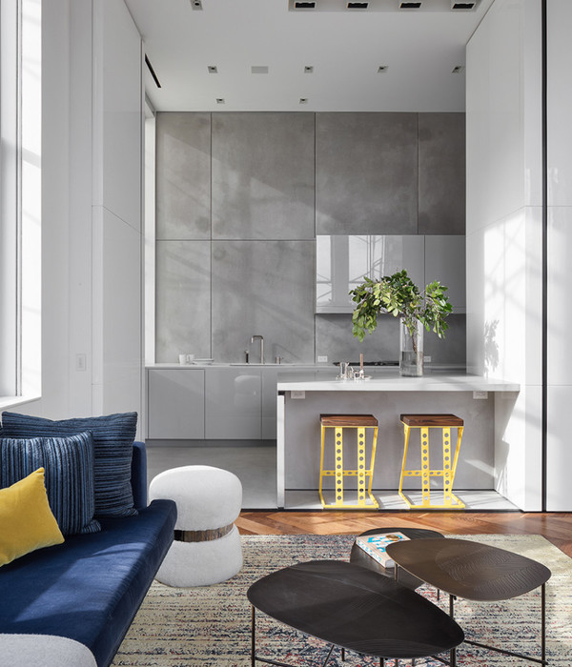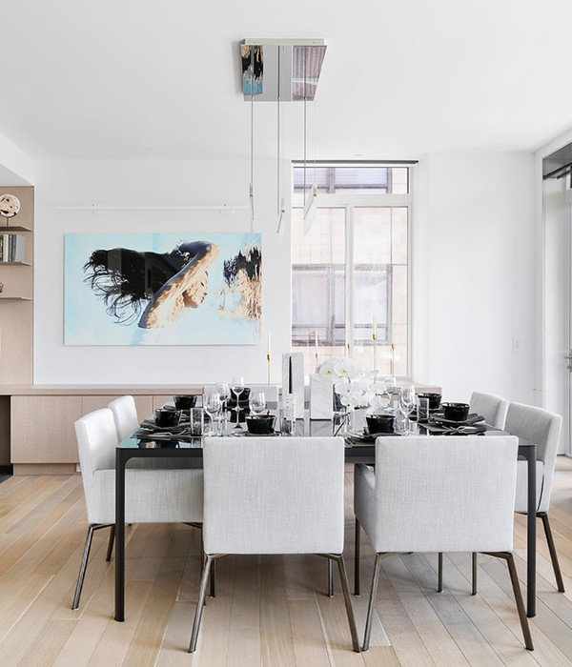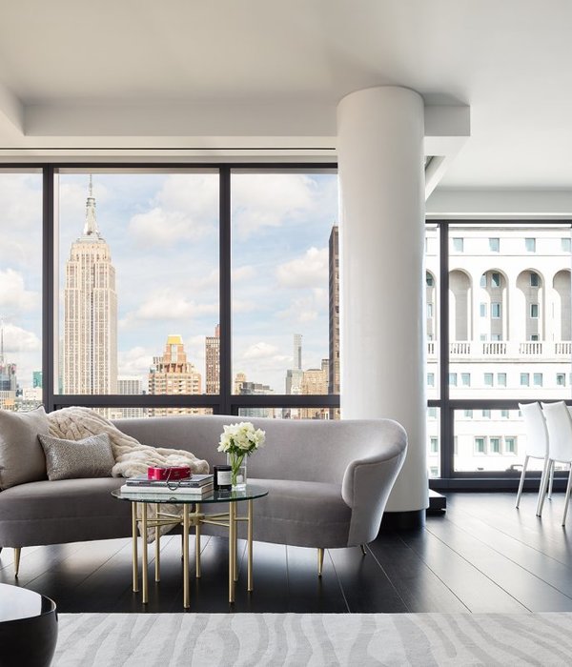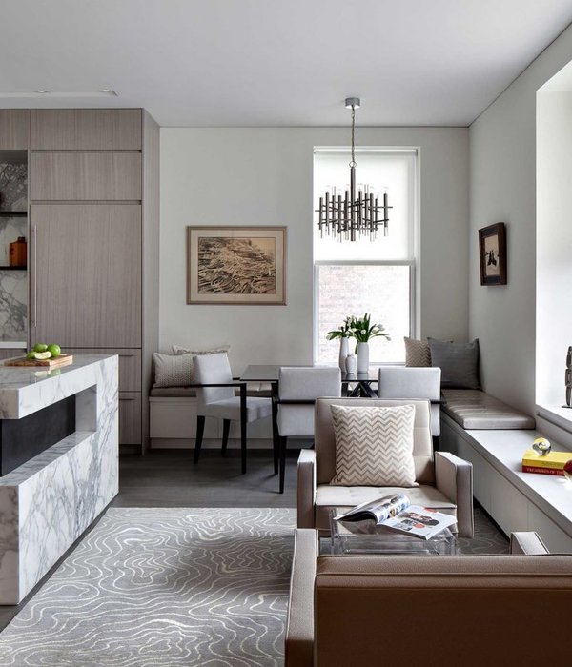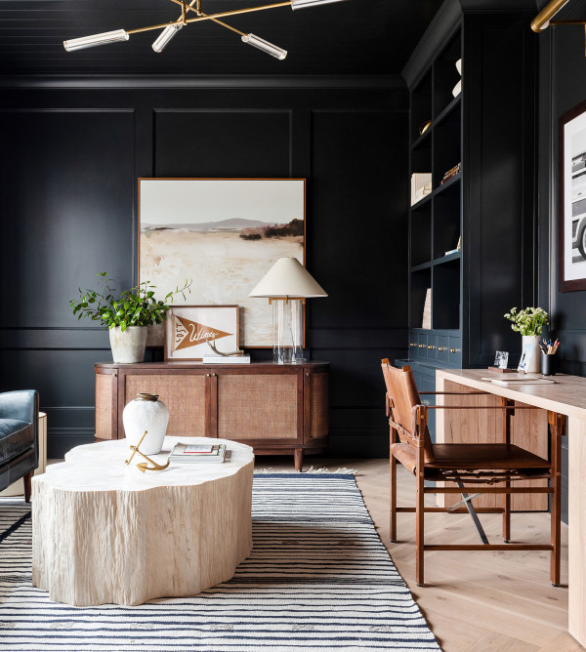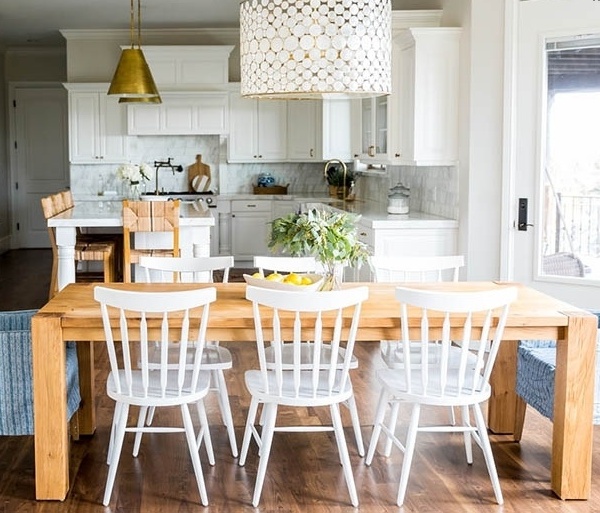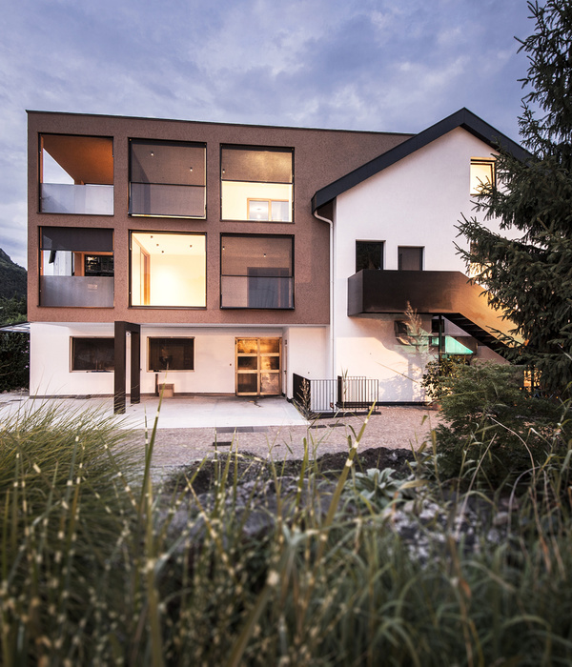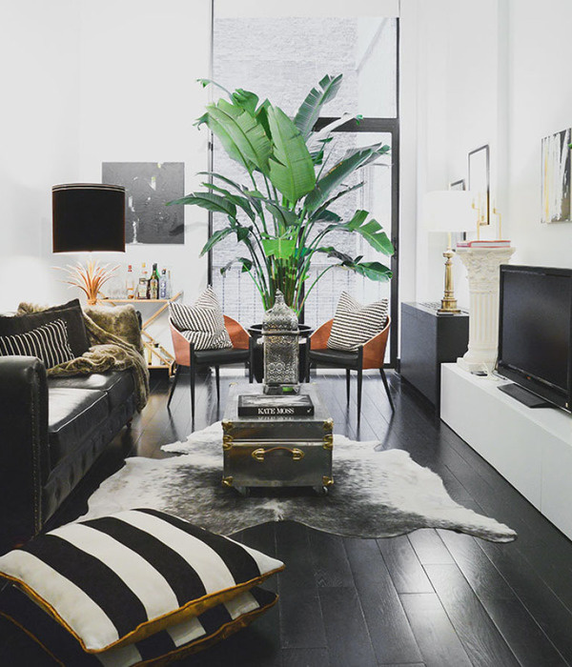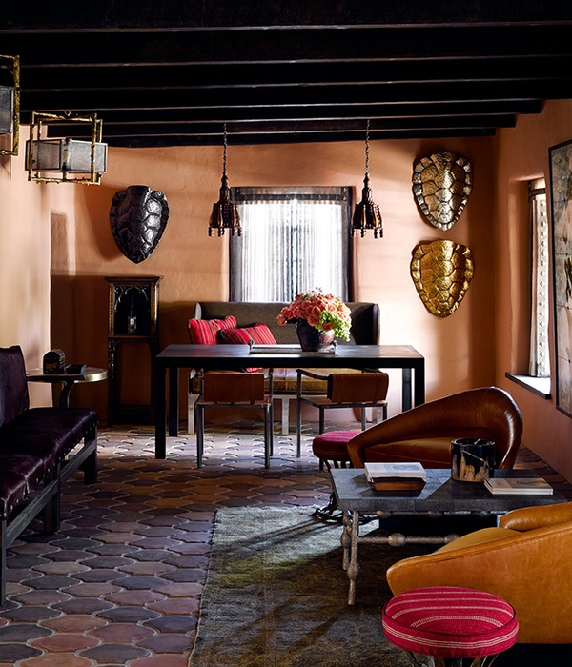Architect:Admun Studio
Location:Tehran Province, Tehran, Bookan St, No. 25, Iran; | ;
Project Year:2019
Category:Apartments
Bukan neighborhood is located in the North of Tehran, Iran; and the grounds high slope and tall dense trees are the two of its geographical characteristics. Lots of old houses with green yards exist in this neighborhoods’ alleys. The Collage Apartment is placed inside this context.
The building has four floors on top of a solid rock bed. A large yard with gardens is in between the alley and the building. The residents of one of the apartments at the third floor repair their home, although because of the dissatisfaction from the result, they decided to renovate it for a second time right after the first one.
The building has a stepped form and each floor has a yard or a large terrace. This project was the only one without any yard or terrace among the rest; and the reason was its small area compared with the others. While every other apartment had a strong link to the outside view and the open space, this projects fenestrations was limited to only a few windows of the south elevation.
The main idea of the project was to create a relation between inside and outside for using the maximum potential of the site; To achieve this goal, the new spaces were added like collages to the simple context of the living environment. They are responsible for entering the daylight, outer view, keeping plants and dividing spaces.
A wooden tunnel divides the plan into two separate parts. The southern half –which is faced to the building yard- is assigned to the public spaces i.e. living room and a vast kitchen space designed to hold cooking classes, as the house-wife wished for. The northern half is the private section of the house i.e. bedrooms, bathrooms and W.C. The hidden closets, laundry and decoration shelves are designed inside the walls of this tunnel.
Before the renovation, there was a window in the living room to the yard, and in the new design a new terrace has been built in front of it. By adding this change, the light barrier was eliminated and the natural light and view penetrate the living room and the kitchen.
There was a skylight in the north end of the apartment that was sealed before. In the new design, the ceiling is opened again and a small garden is made in between the two bedrooms and under the skylight.
▼项目更多图片
{{item.text_origin}}

