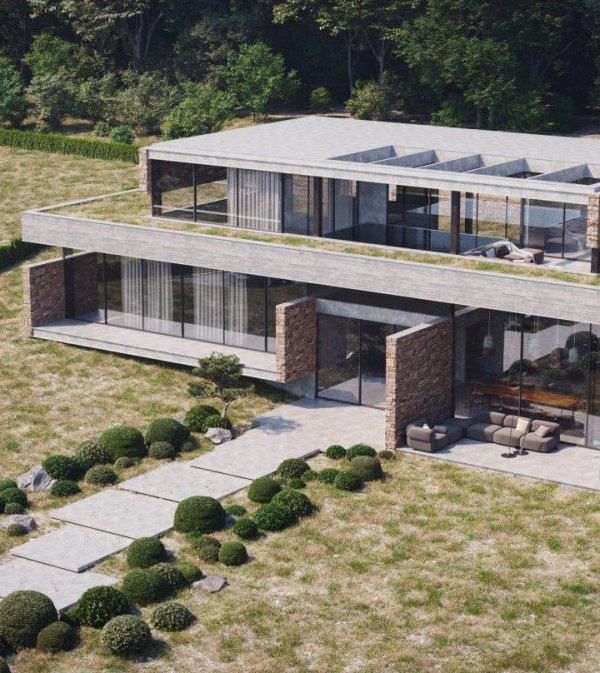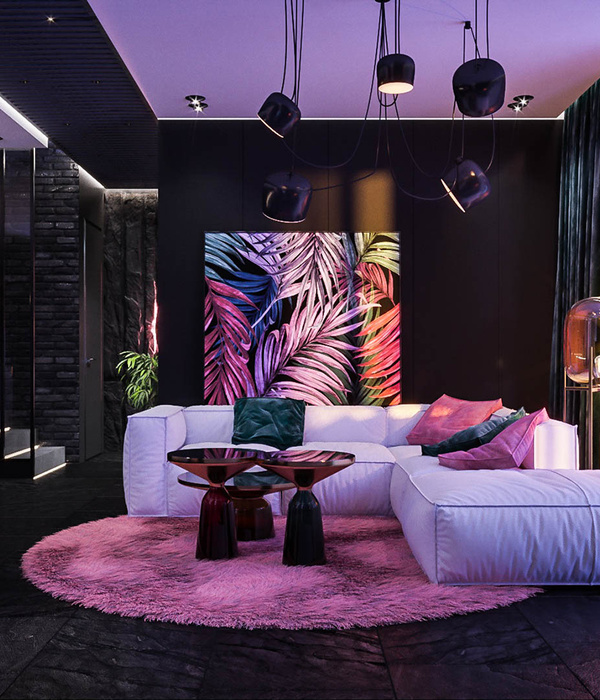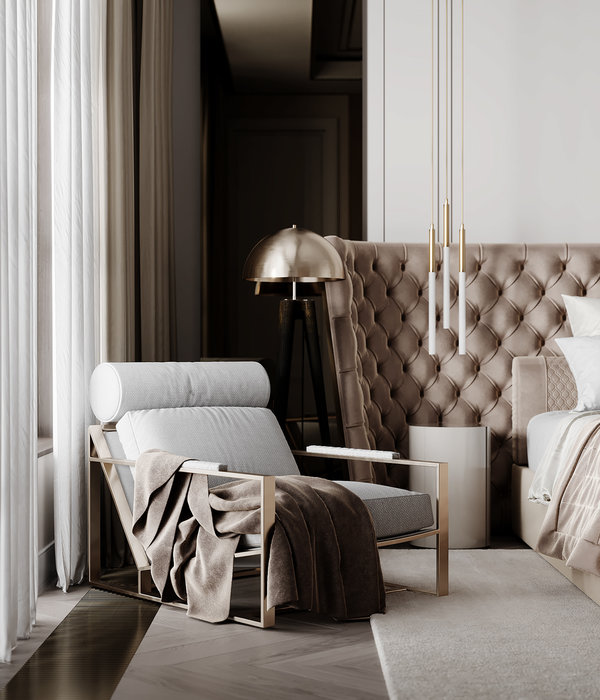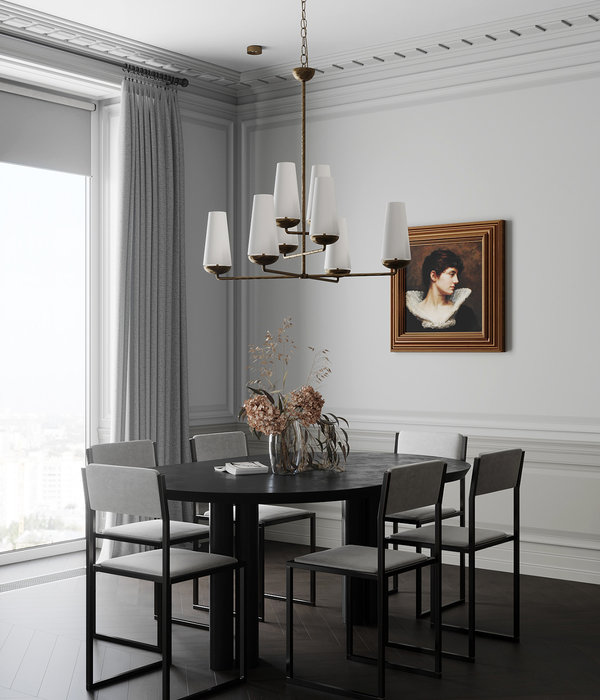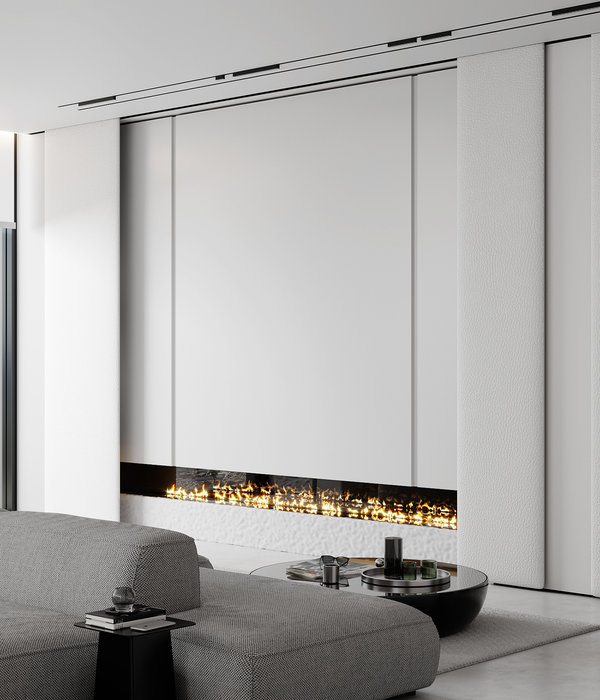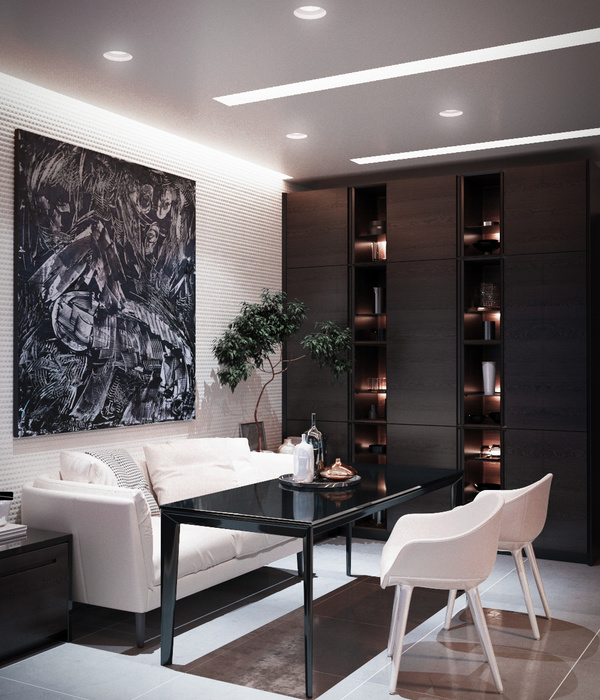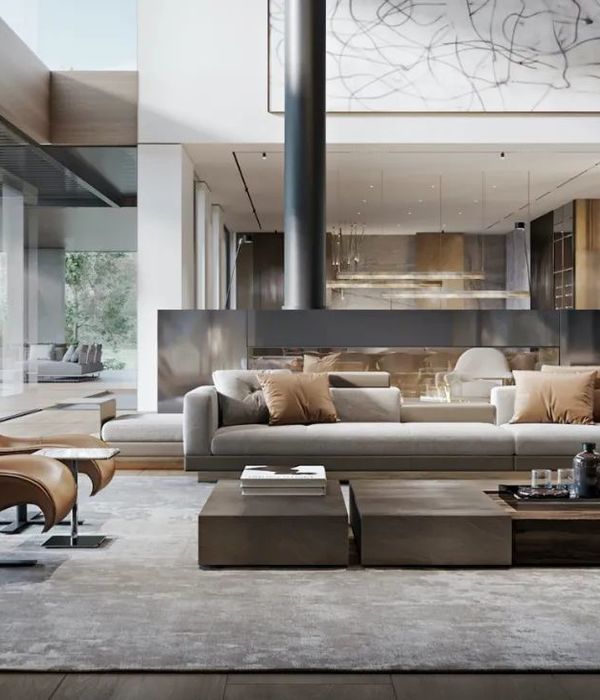The house is isolated on the plot, and the topography has been changed just for the construction establishment. All the built elements, including the entrances, have been arranged to preserve the existing holm oaks and connect them to the building, looking for the insertion in the landscape.
Facing the South, the house arranges the most private rooms towards the interior of the plot and the household services area towards the exterior, also aiming for the best sunlight in all the living spaces and having the largest garden area towards the South. There is a volumetric cube of two heights above ground level and the roof. It is built on a reinforced concrete slab in the basement on which a structure of load-bearing walls made of laminated wood (CLT) is supported. This construction system, together with the aerothermic system combined with low temperature floor heating, provides the house with a high thermal efficiency.
The building is arranged in an “L” shape, getting a garden area that becomes more intimate as it is separated from the street. In continuity and looking at this space, there is a living room, kitchen, outdoor dining room and playing area, and the upper floors and holm oaks are set back to the edges of the plot creating a green curtainthat isolates the house from noise and street traffic. The only volume at the South is half-buried and covered with a green roof, visually expanding this garden to the South, where the swimming pool is located.
However, on the upper floor, the rooms are displayed as small oases in which each one looks for its own views of the outside. The result is a very luminous house in which the presence of the garden and the existing oaks is always present. The uses are enclosed in volumes of different sizes, which are linked at different heights to create a dynamic result. Two perpendicular volumes of different heights are joined, together with another half-buried one, and they form an open courtyard that faces South and East, trying to optimise the orientation and views and minimizing the presence of the building on the plot. One of the pieces is a volume that is emptied to fit the living room. The perpendicular piece is built with a base over which the bedrooms fly, with a wider span. The stairs between the ground floor and the first floor are almost sculptural and emerge from the building bringing light into the rooms to which they are connected. They are made of double-stepped concrete.
La vivienda se sitúa aislada en la parcela alterando la topografía estrictamente para la implantación de la edificación. Todos los elementos construidos, incluso los accesos, se han dispuesto para preservar las encinas existentes y vincularlas a la edificación buscando la inmersión en el paisaje.
Orientada hacia el sur, dispone las estancias más privadas hacia el interior de la parcela y la zona de servicio hacia el exterior, pretendiendo además el mejor soleamiento en todos los espacios vivideros y proponiendo la mayor superficie de jardín hacia el sur.
Volumetría cúbica de dos alturas sobre rasante y cubierta plana, se construye sobre una estructura de hormigón armado en planta sótano sobre la que apoya estructura de muros de carga de madera contralaminada (CLT). Éste sistema constructivo junto con el sistema de aerotermia combinado con suelo radiante a baja temperatura, dota a la vivienda de una alta eficiencia térmica.
La edificación se dispone en “L“ recogiendo un área de jardín que se vuelve más íntima al desvincularla de la calle. En sucesión y volcándose a este espacio, el salón, cocina, comedor exterior y zona de juegos, y las plantas altas y encinas se retraen a los bordes de la parcela creando un telón de fondo vegetal que aísla del ruido y tráfico de la calle. El único volumen al sur se semientierra y se envuelve con una cubierta vegetal, prolongando visualmente este jardín al sur, hasta donde se encuentra la piscina. En planta alta, en cambio, se despliegan las habitaciones como pequeños oasis en los que cada una busca su propia participación y vistas del exterior. El resultado es una vivienda muy luminosa en la que la presencia del jardín y las encinas existentes es omnipresente.
Los usos se encierran en volumetrías de formalización diferenciada, que se anexionan a distintas alturas conformando un resultado en movimiento. Dos volúmenes perpendiculares de diferentes alturas se maclan y, junto con otro semienterrado, conforman un patio abierto que se orienta al Sur y al Este tratando de aprovechar al máximo la orientación y vistas e intentando minimizar la presencia en la parcela de la edificación colindante al sur. Una de las piezas es un volumen que se vacía para dar cabida al salón. La pieza perpendicular, se construye con un basamento sobre la que vuelan los dormitorios, de mayor ancho de crujía. Las escaleras entre planta baja y primera es una pieza casi escultórica que sobresalen del edificio siendo el paramento que mete la luz a las estancias a las que están vinculadas. Son de hormigón de doble peldañeada.
La organización del programa dispone cada una de sus habitaciones con la mejor orientación y vistas posibles, de igual manera que se dota de una buena y confortable iluminación natural a todas las estancias.
{{item.text_origin}}



