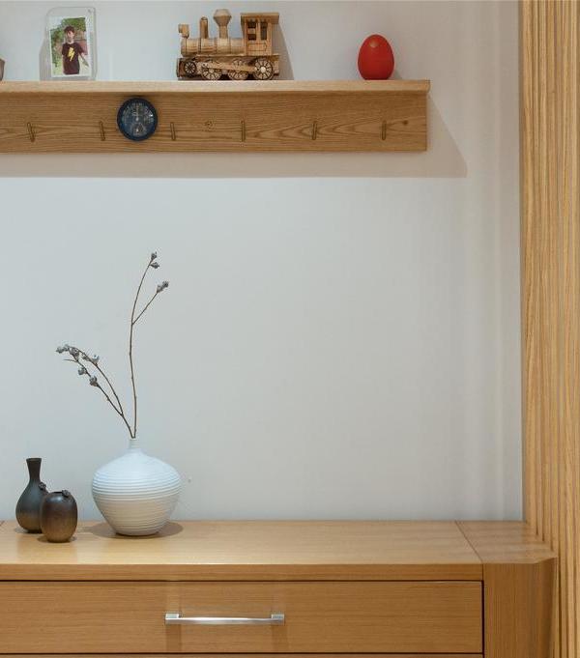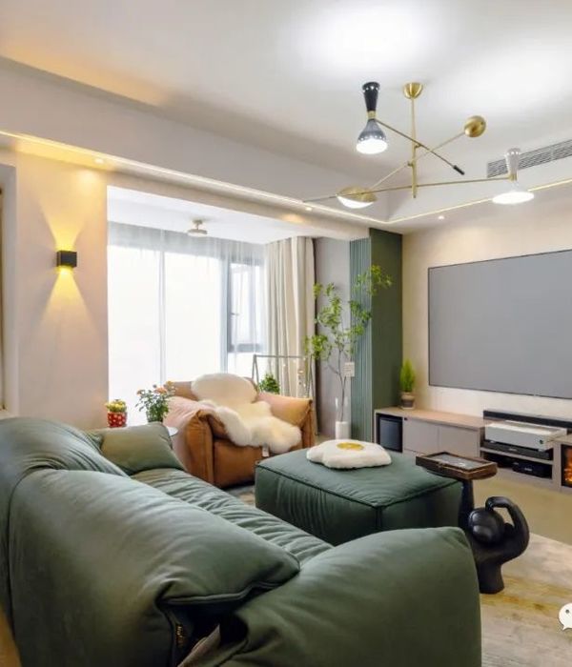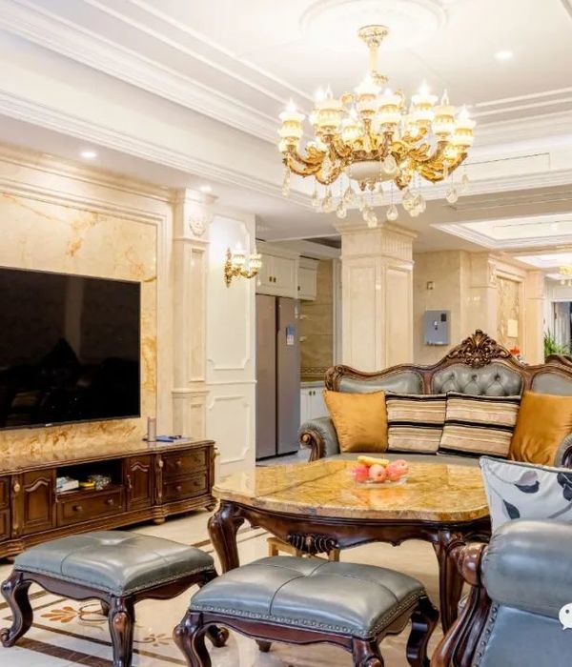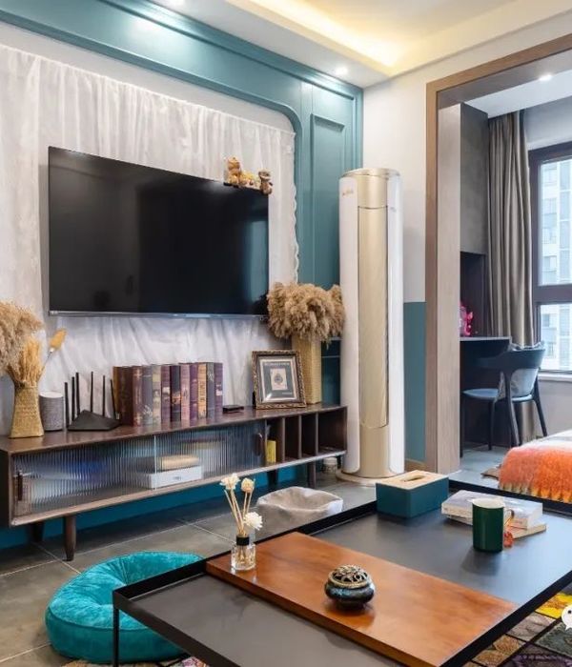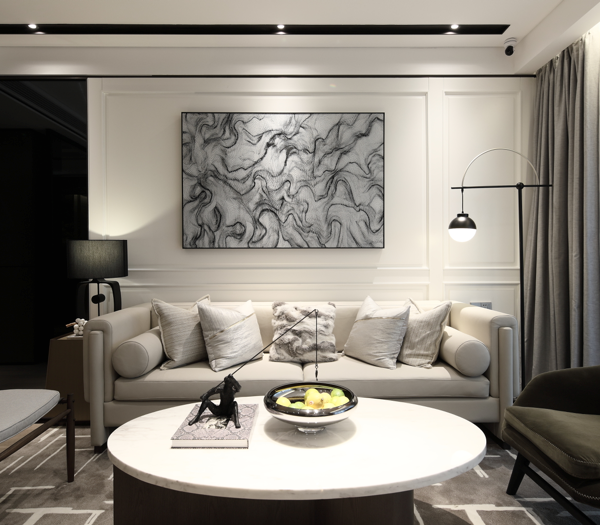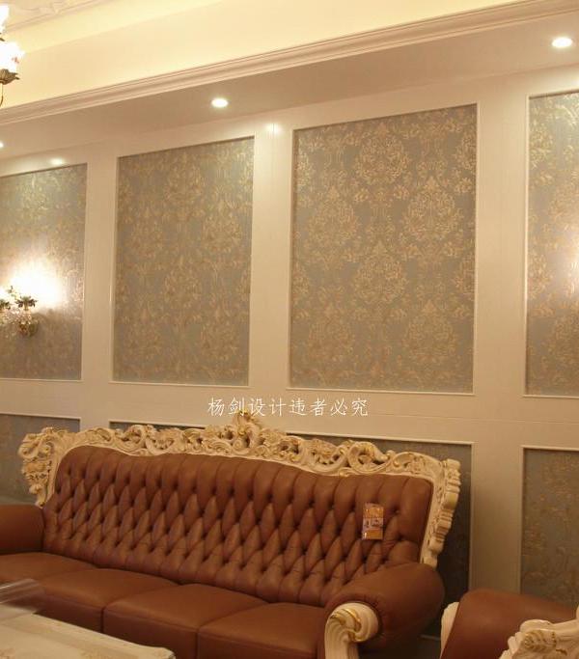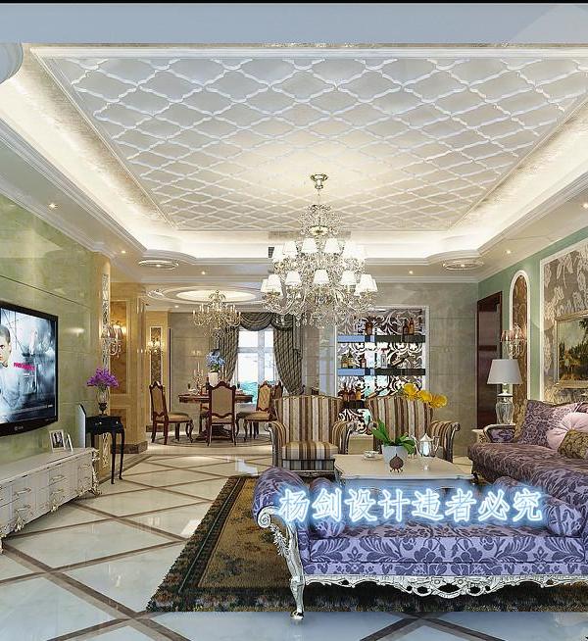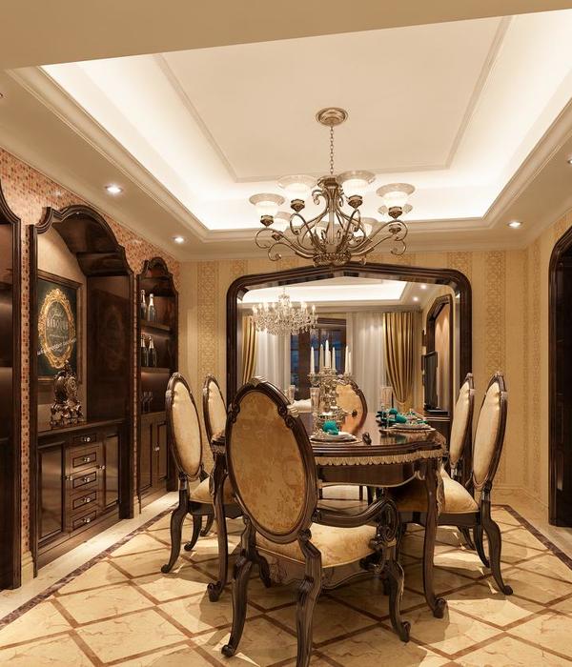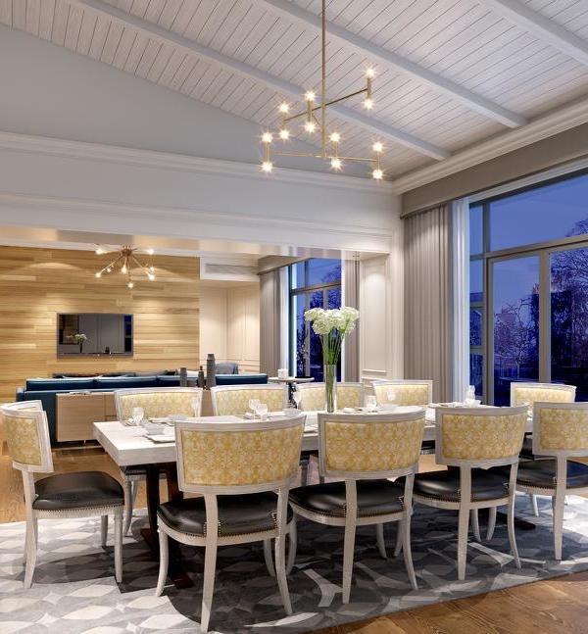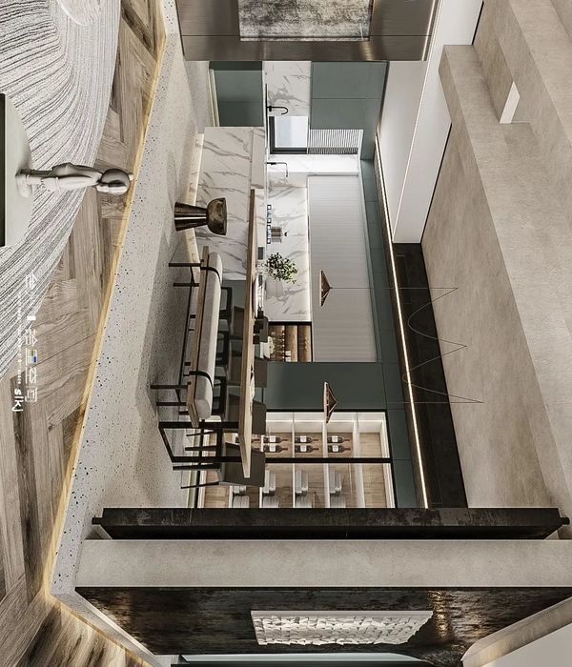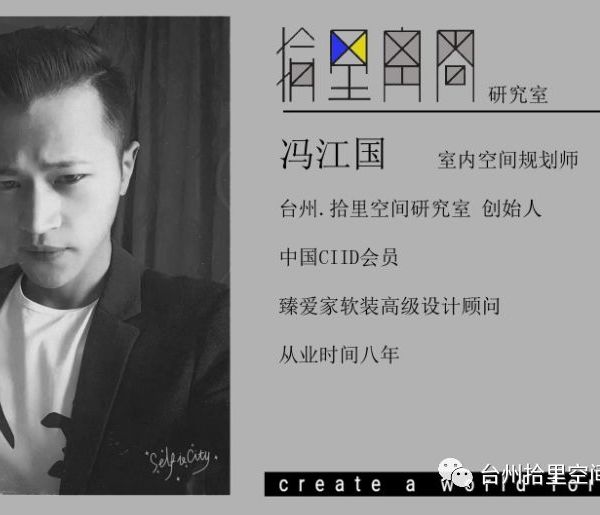项目坐落于蒙特利尔verdun区惠灵顿街某建筑的三层,该建筑占地8000平方英尺(约743平方米),紧邻当地最繁华的商业区。项目的前身曾是两个独立的空间,分别为柔术健身房与美容院,经IVY STUDIO INC.设计改造后,合并成一个共享办公空间。设计旨在打造出一个可容纳120人灵活工作环境,包括面积不等的可出租办公室以及各种可共享的公共区域。作为SPACIAL品牌的首家共享办公室,本项目将凭借其对共享办公概念的独特解读,从竞争对手中脱颖而出。
What used to be two separate spaces used for a Jiu Jitsu gym and a beauty salon has now become home to the first Spacial office space. Located on the second floor of an 8000 square foot building on Wellington Street, this new coworking space is directly connected to the busiest part of the Verdun neighborhood of Montreal. The brief was to make a flexible working environment for a total of 120 people, with different sizes of rentable offices and a variety of shared common areas. Being the first of its brand, this space had to stand out from its competitors by offering a unique vision for coworking.
▼项目概览,overall of the project © ALEX LESAGE
虽然楼层的面积很大,但是现有空间的采光条件十分不理想。改造前仅正立面与主要楼梯间设有开窗,这为营造出舒适的工作环境造成了极大的挑战。面对这个问题,设计师在原楼梯间的墙面上增加了开口,并在开口处填充了玻璃砖。这种设置使楼层入口空间更加明亮,也更加适于作为共享的公共空间使用。楼梯间墙壁的玻璃砖开口的下方,设置有一条长长的紫红色天鹅绒长沙发,沙发靠背则与花盆结合在一起。在前部空间中,原有的建筑结构在设计中得到了重新的诠释。老旧的天花板搁栅、裸露的砖块和新增的墙体都涂上了灰泥,如同一张富有纹理感的空白画布,为其中的功能空间提供了背景。
Despite its large footprint, the existing space had very little access to natural light. Only the front façade and the main staircase have windows, making it a challenge to create a pleasant working environment. By adding new glass brick openings in the staircase wall, it made the two front sections perfect for the shared common spaces. Below the glass block openings sits a long burgundy velvet banquette with its full length integrated planter. The old ceiling joists, exposed brick and newly built walls are all coated with an off-white lime plaster to create a textured blank canvas for the functions held inside.
▼楼梯间墙面上的玻璃砖开口与下方的紫红色天鹅绒长沙发, the glass block openings on the wall of staircase and the long burgundy velvet banquette © ALEX LESAGE
该空间被现有的中心砖墙划分为两个区域。第一个区域,包括:接待前台、三间会议室、长沙发、以及一系列由矮脚沙发与咖啡桌组成的休闲区。入口处,彩色镀锌材料制成的接待柜台成为空间中的焦点。中心砖墙上挂有两面淡蓝色的圆形镜面装饰,进一步增强了接待空间的视觉吸引力。两侧的开放空间中都采用了与接待台相同的锌钢板元素作为部分墙体的饰面,分别包括:会议室外侧的墙面以及私人隔间的外侧墙面。会议室中,电视屏幕与黑色的圆形镜面装饰融合在一起,镜面后的隐藏光源将粉刷过的白色墙照的更加柔和明亮。
The first one welcomes you with the reception desk and is accompanied by the working lounge with three conference rooms, a banquette and a series of lower sofas. The existing building structure is celebrated in the front sections as well. At the entrance, the reception counter takes center-stage with its colorful zinc-plated materiality. Two similar baby blue mirrors are installed back to back on the dividing brick wall, creating main focal points visible from all around. On both sides, each of the two open spaces showcase a large golden monolith covered with the same zinc steel sheets: one for the conference rooms and the other for the booths. In the conference rooms, televisions are camouflaged in front of matching circular black mirrors, each backlit to put forward the white-washed brick wall.
▼接待前台,the reception desk © ALEX LESAGE
▼彩色镀锌饰面外墙的会议室,conference rooms with color galvanized wall finish © ALEX LESAGE
▼会议室内部细节,interior details of the conference room © ALEX LESAGE
第二个区域则包括厨房、用餐区以及一系列非常适合小团队讨论的私人隔间。这两个区域的设计都旨在为人们提供更多非正式工作空间与会议空间的选择。厨房中,紫红色的roso Levanto大理石台面与薄荷绿弧形橱柜与空间中的其他彩色元素形成呼应。弧形的不锈钢厨房中岛则呼应了另一侧散落在空间中定制镀铬花盆。
Separated by the existing centre brick wall, the second space consists of the kitchen, dining area and private booths ideal for smaller groups. Both of these spaces are designed to offer a variety of options for informal working or meetings. On the opposite side, the kitchen adds a similar color splash with its Rosso Levanto marble and mint green curved cabinetry. The rounded stainless steel island mimics the custom designed chrome planters dispersed throughout the space.
▼厨房与餐厅,kitchen and dining area © ALEX LESAGE
▼厨房一侧的开放休闲空间,the public leisure area of the kitchen side © ALEX LESAGE
▼一系列适于小团队讨论的私人隔间,A series of private booths for small group discussions © ALEX LESAGE
▼私人隔间外侧墙面也采用了相同的彩色镀锌板,the private booth is also cladding of the same colored galvanized sheet © ALEX LESAGE
▼由过道看隔间,viewing the private booth from the hallway © ALEX LESAGE
▼由厨房一侧看会议室,viewing the conference room from the kitchen side © ALEX LESAGE
接待前台的后部设有一面玻璃砖砌筑的隔墙,这道隔墙将开放的公共空间与私人出租办公室分隔开来。由于后部的私人出租办公室与正立面开窗之间隔开了一定的距离,因此需要将更多的自然光线引入后部区域之中,以避免该区域对人工照明的依赖。为了实现这个目标,办公室被汇集在平面的中央,形成一个单一的核心空间,核心周围的走廊上方则增加了总共20个天窗,将尽可能多的阳光引入室内。
Behind the reception desk, a glass brick wall separates the open public spaces from the private rentable offices. Given its distance from the glazed front façade, it was fundamental to brighten the back section with more than artificial lighting fixtures. To achieve this, the offices were condensed into a single core placed at the center of the space. A total of 20 skylights were added in the surrounding corridors, letting in as much sunlight as possible.
▼分隔公共空间与私人出租办公室的玻璃砖墙,the glass brick wall separates the open public spaces from the private rentable offices © ALEX LESAGE
▼回型走廊与天窗,A total of 20 skylights were added in the surrounding corridors © ALEX LESAGE
封闭的私人出租办公室由金属框架以及固定或滑动的玻璃板组成,整体成独特的深紫红色,主要体现在金属框架与地毯上。裸露的砖墙、砂岩地砖以及倾泻到走廊地面上的阳光,营造出宛如室外庭院的空间氛围,缓解了人们工作时的压力。
The closed offices are composed of fixed and sliding glass panels. The entire volume is colored an unconventional dark burgundy, including the mullions and carpeting. With the exposed brick walls, sandstone floor tiles and abundance of natural light pouring into the hallways, the general feeling resembles that of working in an exterior courtyard.
▼私人出租办公室,The closed offices © ALEX LESAGE
▼办公室细部,details of the closed offices © ALEX LESAGE
All additional furniture in the space is black, contrasting with the light grey terrazzo marble flooring. Between the kitchen and the office area are hidden a series of phone booths as well as the individual washrooms. The whole sanitary block is treated as a single unit with black 2×2 ceramic tiles and matching plumbing fixtures.
▼卫生间走廊,hallway of the washrooms © ALEX LESAGE
▼卫生间,the washroom © ALEX LESAGE
▼平面图,plan © IVY STUDIO INC.
{{item.text_origin}}


