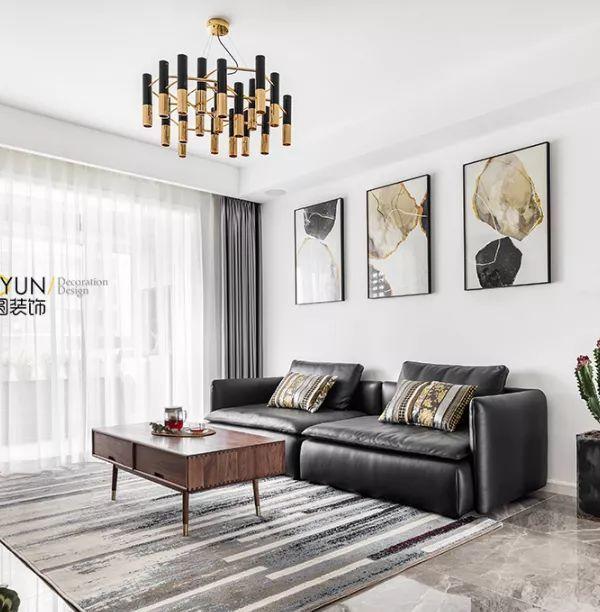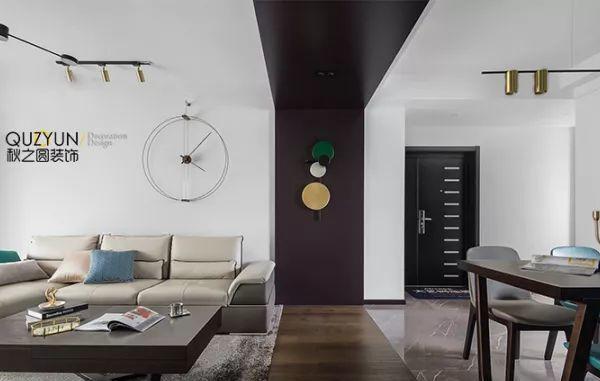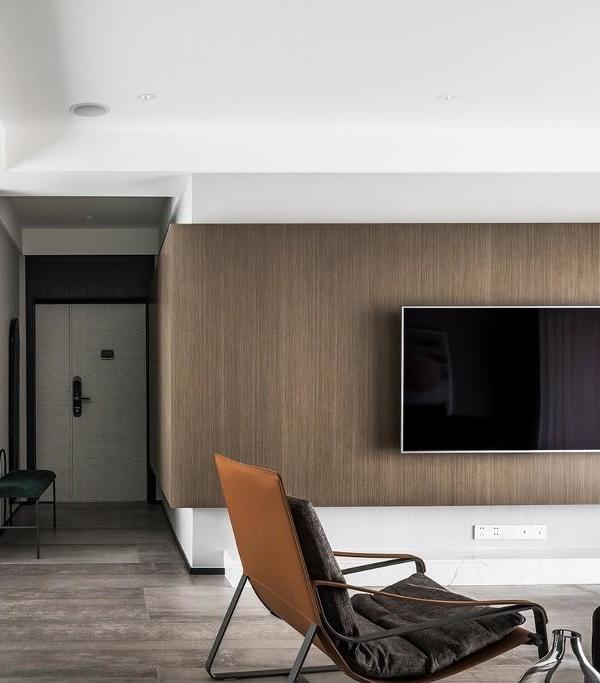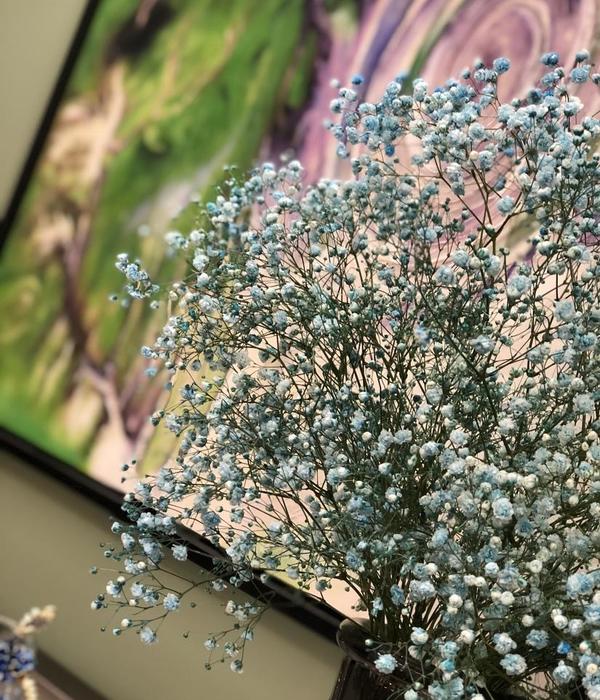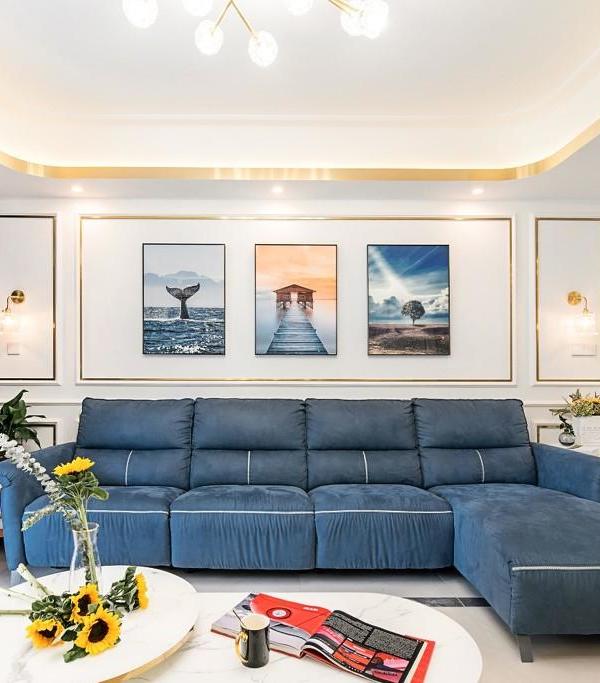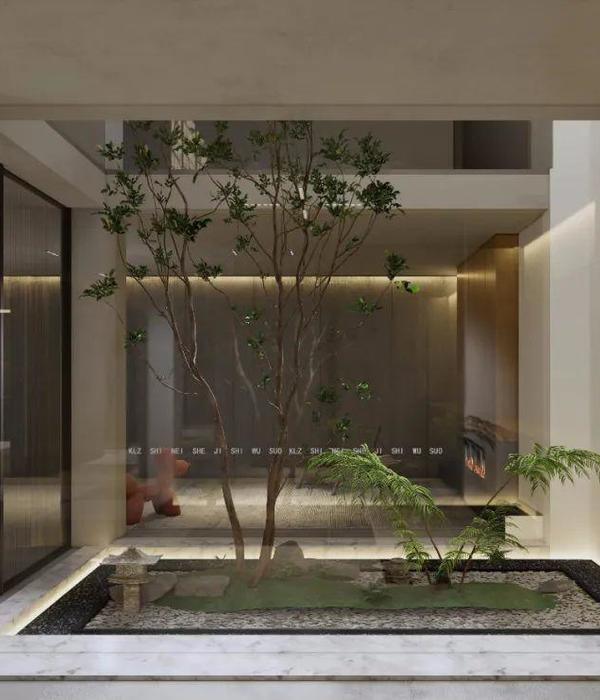Architect:Alain Carle Architecte
Location:Morin-Heights, QC, Canada; | ;
Project Year:2011
Category:Private Houses
Located on a mountainside, the site of the “Les Elfes” residence posed a singular problem of the horizon as perceptual referent. The monumentality of the landscape presented to the observer from several rocky peaks was contradictory, in my opinion, with the scenic qualities required by the intimacy of the habitat. It was therefore necessary to design an anti-monument (following a particularly extensive program) and create a sort of observation “device” by way of a building. To tame this monumentality and separate the “unique” view it imposes, I sought to fragment the landscape by distributing the volume of the building among several “blocks” oriented to specific points of view.
The approach thus does not depend on a programmatic constraint, but rather on enhancing the perceptual experience within the habitat. Multiplying the points of view attenuated the scenic majesty guessed at the base of the cliff to bring out a series of modest landscapes created by the assembly of the constructed forms. This fragmentation also evokes the spatial quality of the rock masses found on Laurentian summits, that create a sort of natural “lookout” bared of vegetation. The project preserves this quality by multiplying the exterior surfaces conducive to contemplation: looking instead of knowing. In cross-section, the “blocks” are half-buried and connected by places reserved for utilities.
The appearance remains deliberately fragmented to better “frame” the views offered from the interior and the exterior. A continuous Toog wood wall, like a thread, is deployed on the brick fragments and acts as a perceptual referent of the whole by creating a new horizon line. A more intimate small inner courtyard is formed by this wall and by the displacement of one of the blocks (that of the day rooms) in relation to the peak of the rock face abutting the complex. It serves as a counterpoint to the great terrace overlooking the valley, located opposite the same block accommodating the day rooms.
This place offers a more limited view of the landscape in the morning light, which creates the everyday space of the two retired owners. Materially, the brick cladding links the architectural reading of the exterior envelope to the stones seen from the site. The floors also are made of Toog wood, again offering a symbolic continuity with the “thread” and the soil. We proposed to paint the brick with lime for a clearer reading of the volumetric aspect of the components (especially in winter), but the owners preferred the traditional spirit of brick left bare. We repeated this attempt with the creation of the L’ÉCRAN house.
▼项目更多图片
{{item.text_origin}}

