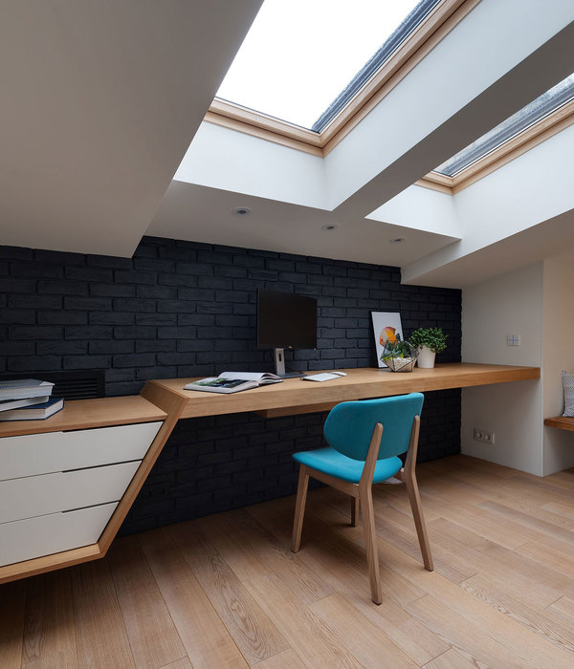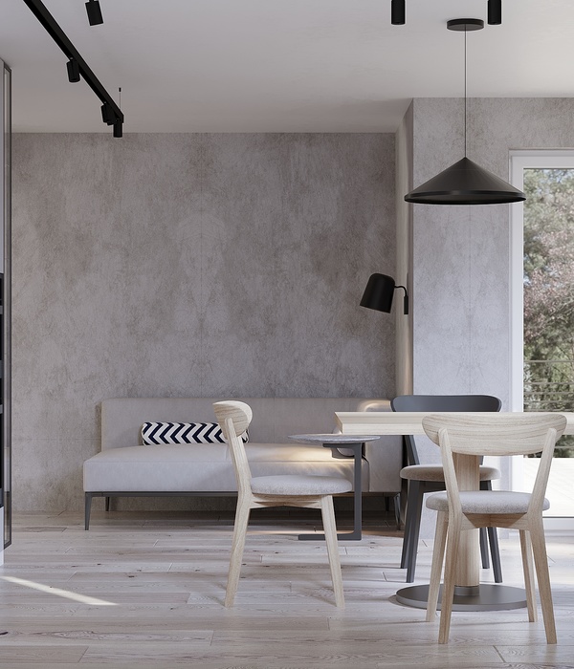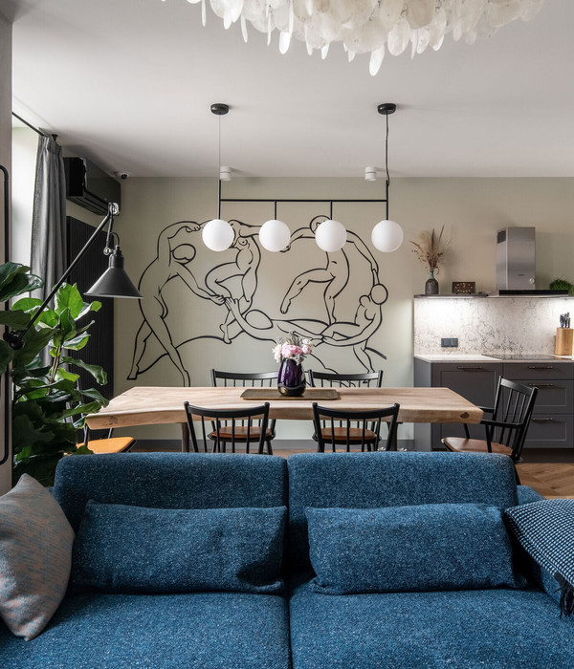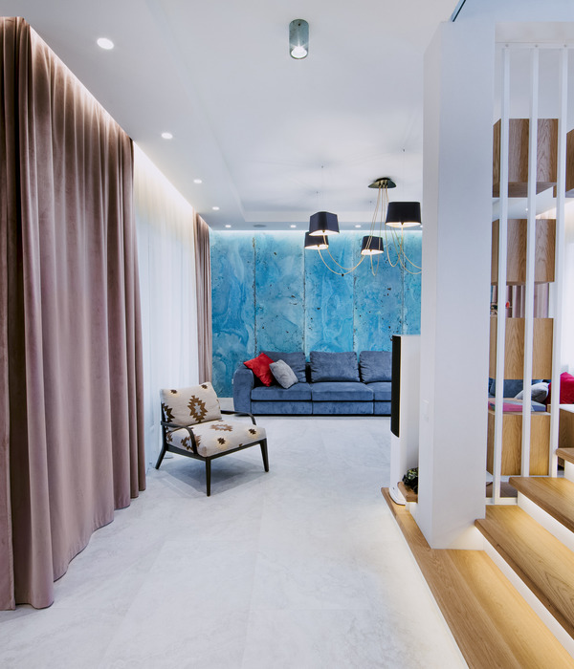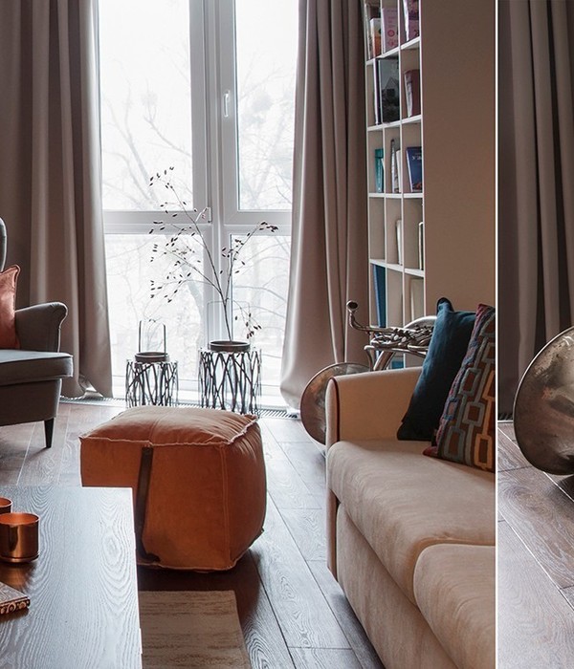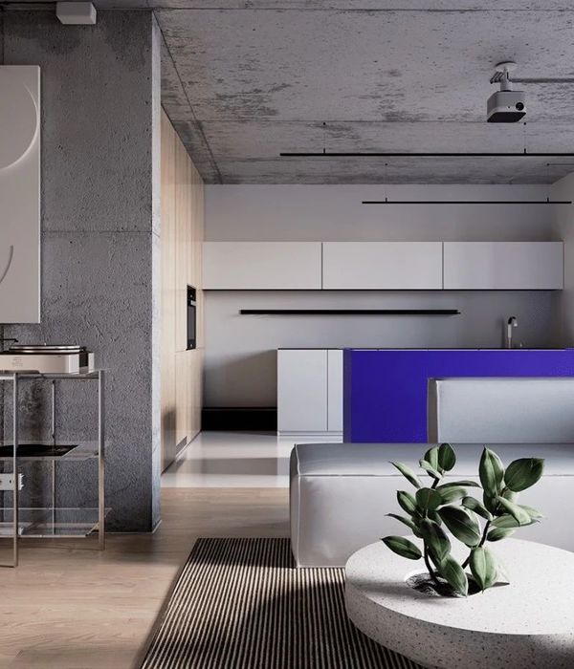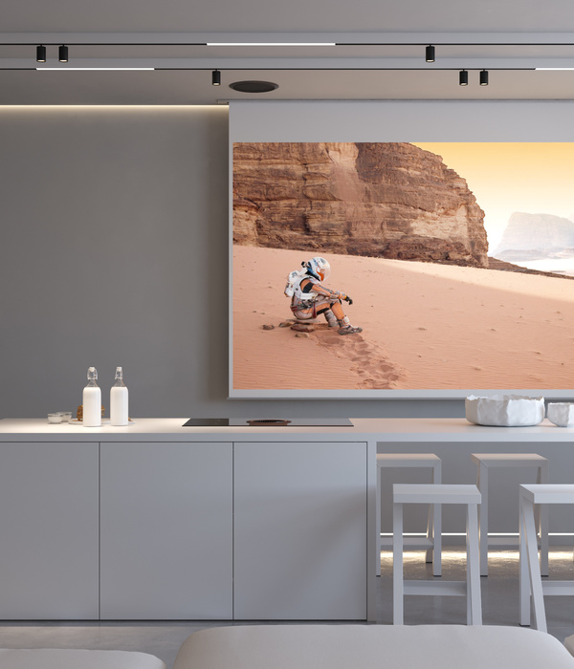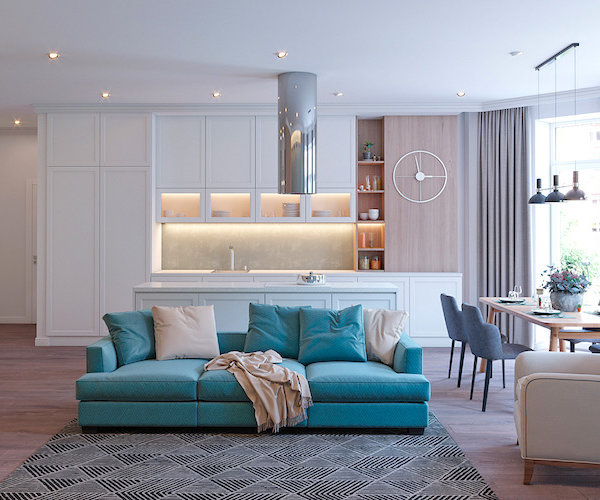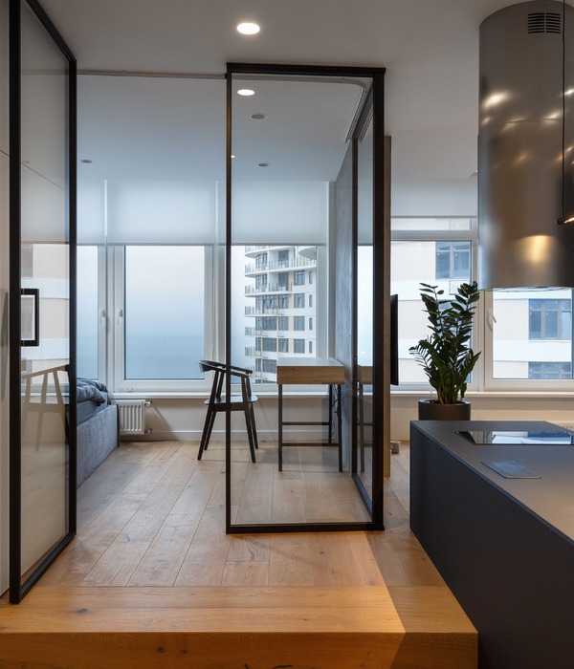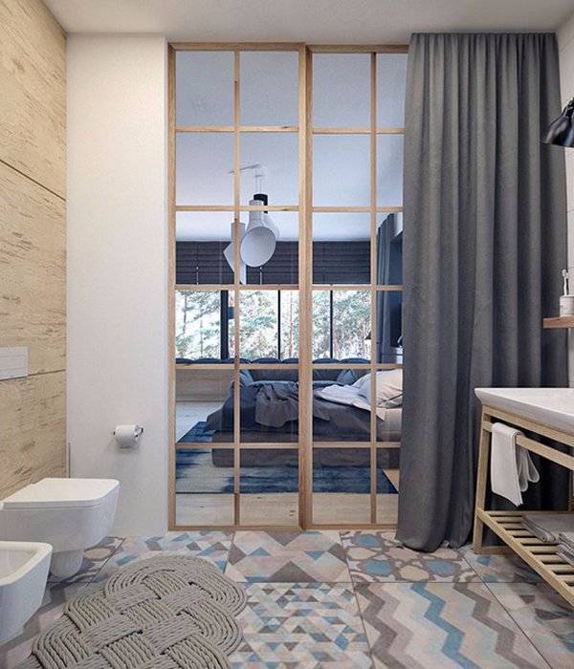本项目为SM STUDIO事务所对加拿大某海岛上的小木屋进行的室内改造,设计的核心旨在改善原有空间的功能,提高空间的质量。项目的业主是几位工作繁忙的企业家,他们希望将这栋小木屋打造成一个平静、放松的地方,以逃离城市的喧嚣与浮躁。
▼木屋外观,exterior view of the cabin © Luis Valdizon
▼海岛环境,island environment © Luis Valdizon
This modest cabin underwent a to the studs interior renovation to improve the functionality of the space and enhance the quality of the space. The clients are both busy entrepreneurs. They were looking for a space that is calming with a relaxed cabin vibe. A place to unwind and escape the busy city.
▼室外露台上享有优美的森林景观与壮阔的海景,The outdoor terrace enjoys beautiful forest view and magnificent sea view © Luis Valdizon
▼室外露台,outdoor terrace © Luis Valdizon
小木屋建于20世纪50年代,且经过了四次翻新,如今的建筑外壳在各个方向上都发生了偏移,不符合当前的建筑规范。因此,改造的目标之一是使小屋达到当前的建筑规范标准,同时尽可能保留并强调出现有的轻型结构。
Originally built in the 1950’s the cabin has since undergone four renovations. The existing shell was out of plumb in every direction and did not meet current building codes. Our approach was to bring the cabin up to current building code standards, while putting great emphasis on maintaining the existing ‘light’ structure wherever possible.
▼主要生活空间整体概览,overall of the open living space © Luis Valdizon
▼客厅,living room © Luis Valdizon
▼客厅细部,details of the living room © Luis Valdizon
▼壁炉,fireplace © Luis Valdizon
▼通往其他房间的台阶与放置冲浪板的缝隙空间, Steps leading to other rooms and crevice space for surfboard © Luis Valdizon
室内设计的重点在于营造宁静放松的氛围,并充分利用周边的绿色景观与壮阔的海景。最终,主要生活空间呈现出通透开放的姿态,在最大限度地发挥功能并为整个空间带来凝聚力的同时,将室内空间与外部自然景观紧密联系在一起。
▼由餐厅看客厅,viewing the living room from the dining area © Luis Valdizon
▼餐厅两侧的大型推拉玻璃门将景观引入室内,Large sliding glass panels on both sides of the restaurant introduce landscape views into the interior © Luis Valdizon
▼由餐厅看厨房,viewing the kitchen from the dining area © Luis Valdizon
▼厨房,kitchen © Luis Valdizon
▼厨房细部,details of the kitchen © Luis Valdizon
Our task was to open up the main living space and bring a cohesiveness to the totality of the space. A driving thought behind the project was to maintain the relaxed cabin vibes and open up the space to the landscape and ocean views. To create an open living space that maximizes function and connects to the natural landscape and views.
▼餐厅与厨房之间的台阶,steps between kitchen and dining © Luis Valdizon
▼由厨房看海面,viewing the sea from the kitchen © Luis Valdizon
Contractor: Peter Montgomery Construction
Structural Engineer: Allester Engineering
Design: SM STUDIO
Project size: 2000 ft2
Completion date: 2019
Building levels: 2
Photo credit: Luis Valdizon
{{item.text_origin}}

