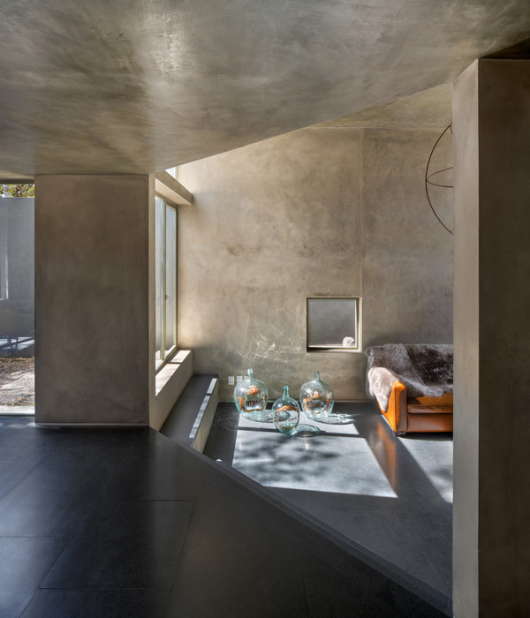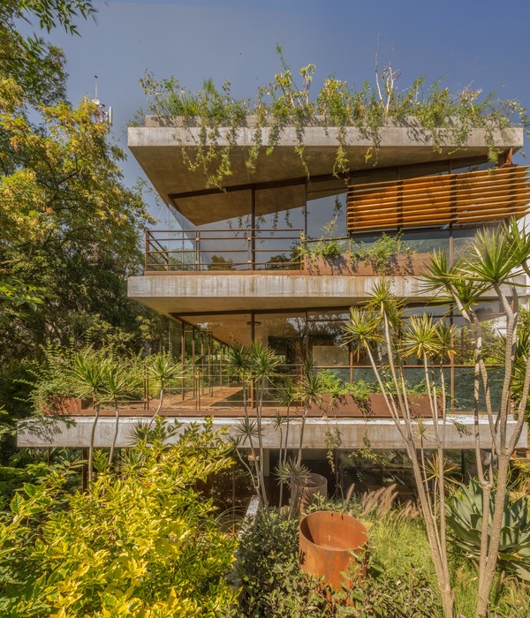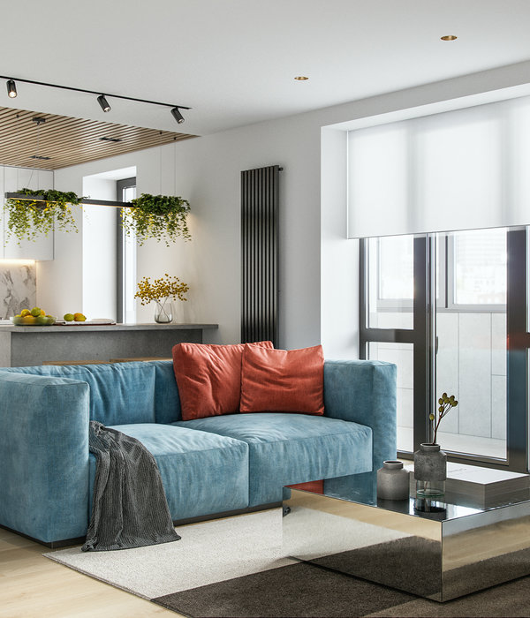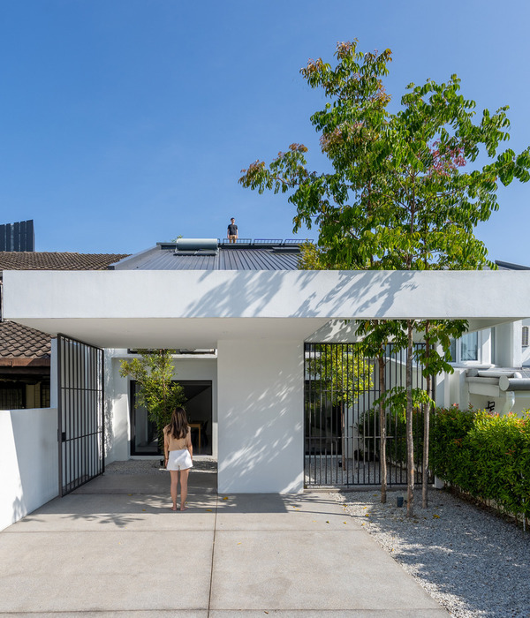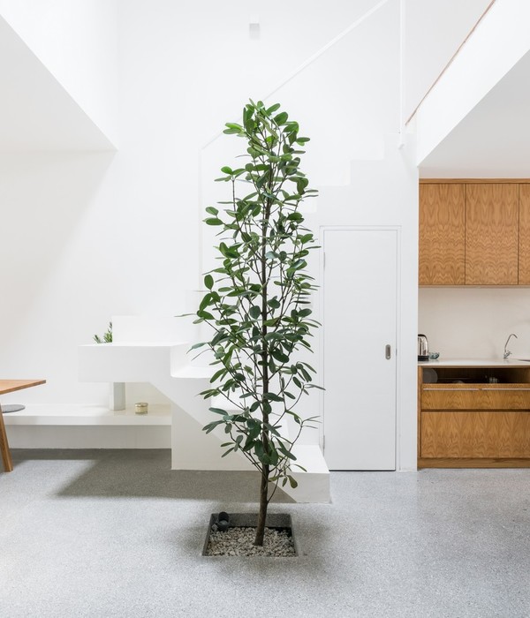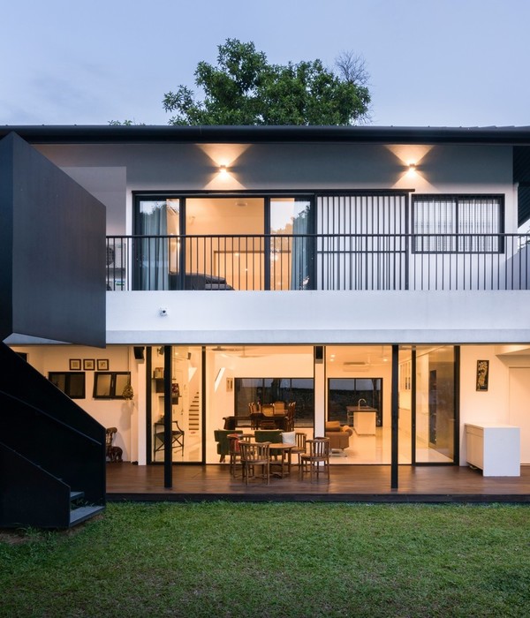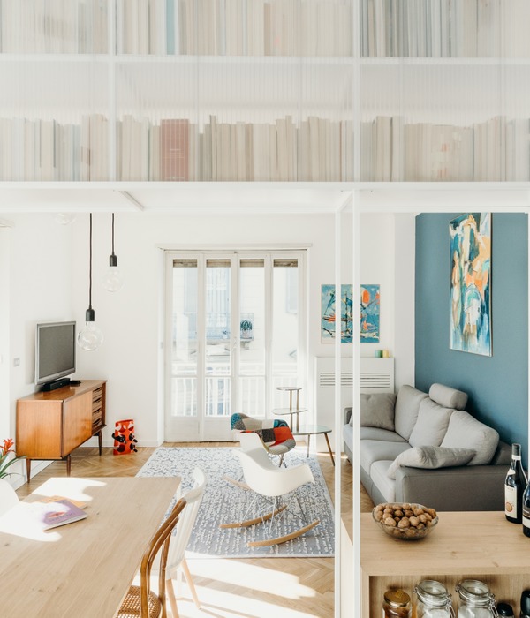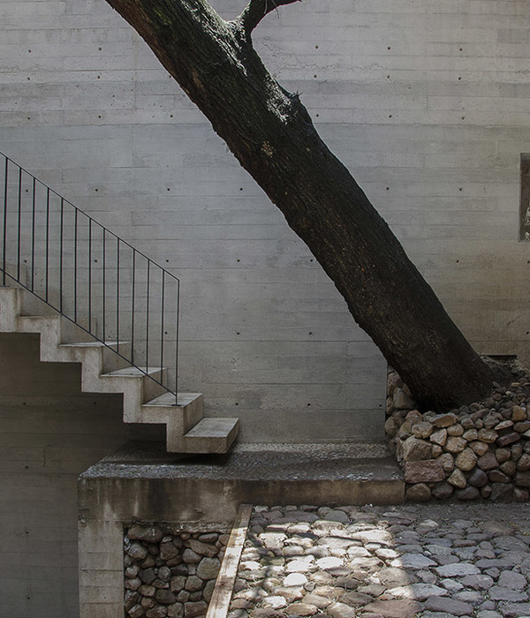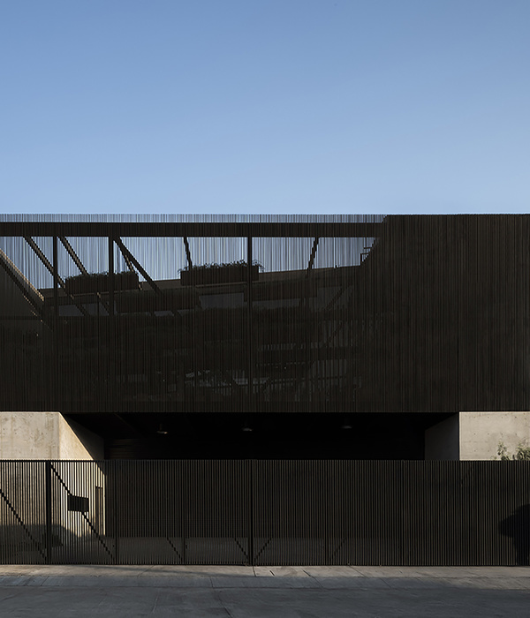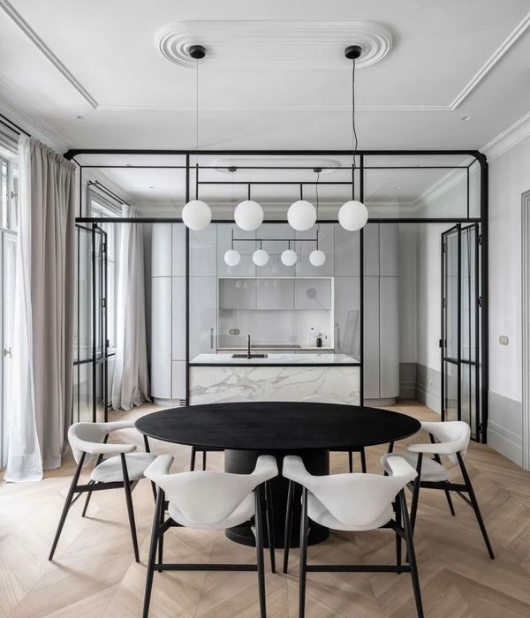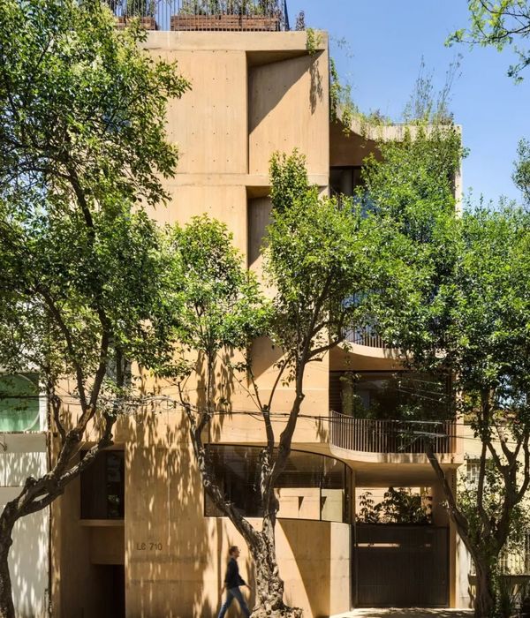Gounod Residence is a Montreal duplex recently renovated by Appareil Architecture for a young family.
古诺住宅是蒙特利尔的一套复式公寓,最近由阿帕瑞尔建筑公司为一个年轻的家庭装修。
The young Montreal firm faced a major challenge when it was mandated to renovate this duplex located in Villeray from A to Z. Its new and singular appearance distinguishes it from others in the neighborhood and forms a bridge between past and present.
这家年轻的蒙特利尔公司受命翻修这座位于维莱雷的复式公寓,从A区到Z区,这是一项重大挑战。它独特的新外观使它有别于社区中的其他公司,并成为过去和现在之间的桥梁。
该住宅位于一个社会风云的社区,除了一个明亮的生活空间之外,还有其他能满足年轻业主的需求。团队凭借其精细的技术和专业知识,为双工的现有结构提供了新的生活租赁,现在变成了一个单一的家庭住宅。整个外墙,以及室内设计,在尊重其原始风格的同时,都得到了全面的复兴。
为了提高他们的生活质量,并为了在一个更合适的环境中养育一个家庭,业主委托阿帕里创造一个开放、明亮和温暖的室内环境。他们也表达了整合绿色空间的愿望,这在市中心是相当罕见的。这些主要要求成为该项目的指导方针。
从外部看,这种转变是分两个阶段进行的。首先,对现有结构进行了彻底的工作。为了尊重这座建筑的风格,它的建筑可以追溯到20世纪20年代,原始材料被简单地更新了。砖石完全重新修筑,地基被修复,前墙面的开窗被更换。
In the second stage, special attention was given to updating the premises. The upper floor, which was added to the building, radiates by its resolutely contemporary appearance and creates a magnificent contrast with the period structure. The huge windows that are now featured on the rear façade offer a greater amount of light inside and a deep view of the charming little lane that runs along the building. Finally, the various roofs of the residence were converted into terraces where the owners can now enjoy a bit of greenery.
在第二阶段,特别注意更新房地。上层建筑,加上了建筑,以其坚决的当代外观辐射,并创造了一个宏伟的对比与周期结构。现在后立面上的巨大的窗户提供了更大的光线和一个迷人的小巷沿着建筑物的深景。最后,住宅的各种屋顶被改造成露台,业主现在可以享受一点绿色植物。
在里面,需要一个巨大的转变。这个团队首先突破了不同的层次,以便分解空间,从而在空间之间创造出一种更愉快的关系。为了类似的目的,定制的内置家具不仅用于最大限度的空间,而且还提供一个更精致的完成。在同一条线上,墙上涂了白色油漆。除了它的清晰和纯净的外观,它也给每个房间更大的光。就像后面正面的新窗户,这增加了太阳的入口。正是由于这个原因,每个生活区都被想象在住宅的后面。最后,就像窗户一样,在天花板上加了黑胡桃木,在地板上添加了灰烬,使住宅的气氛变暖了。从内部到外部,appareil通过创造性的解决方案,最大限度地提高了亮度,完全更新了客户的生活空间。
Architects: Appareil Architecture Project: Gounod Residence Location: Villeray, Montreal, Canada Photographer: Francis Pelletier Courtesy of v2com newswire
建筑师:appareil建筑项目:Gouod住宅地点:加拿大蒙特利尔Villeray摄影师:弗朗西斯·佩莱蒂埃V2com新闻专线
{{item.text_origin}}

