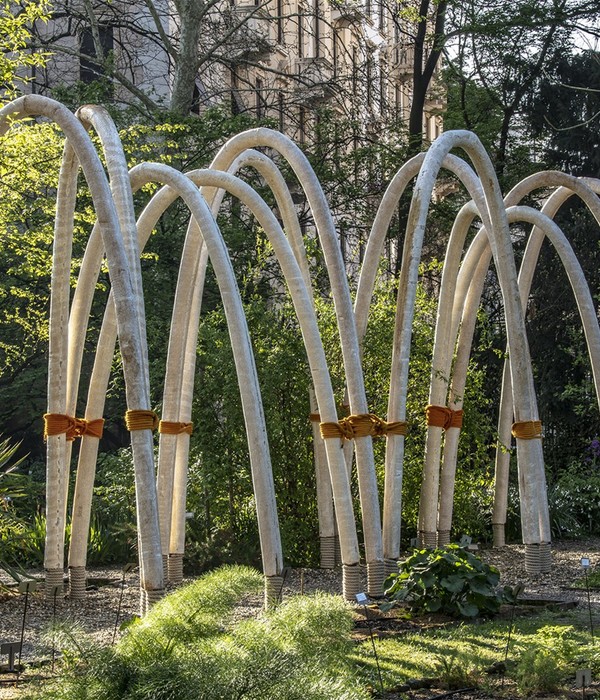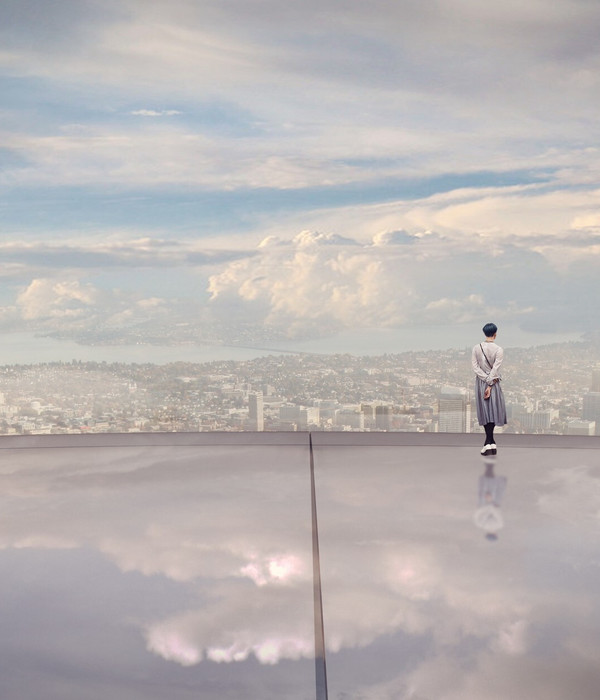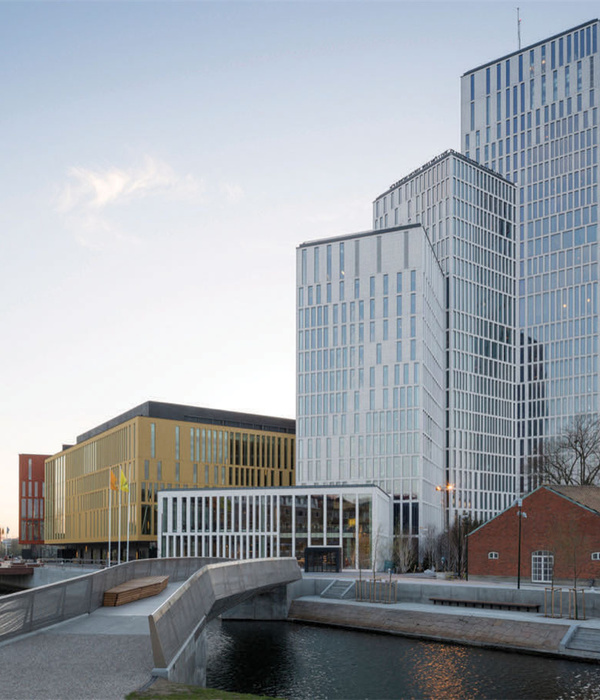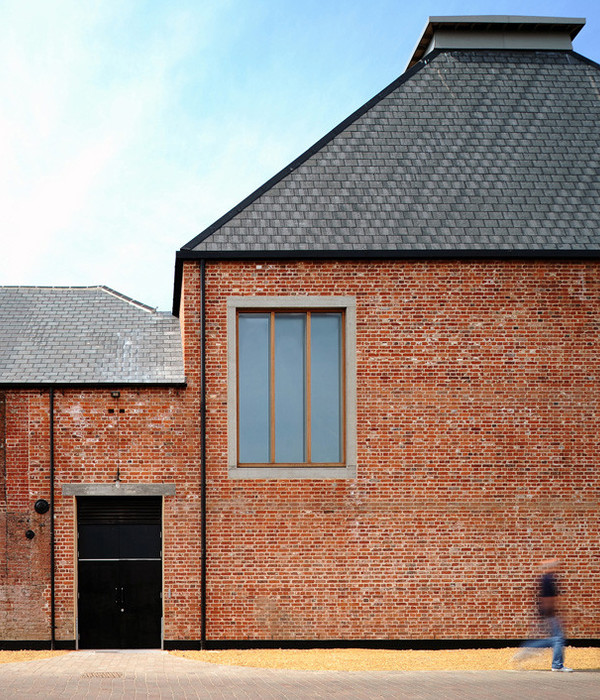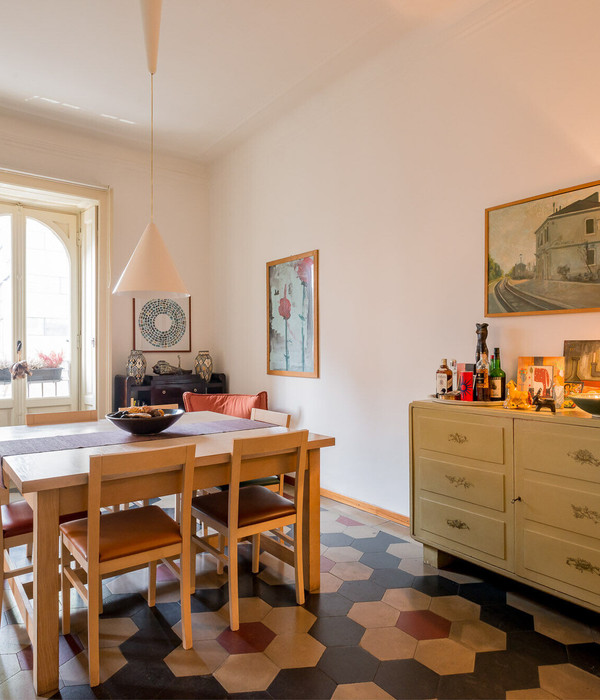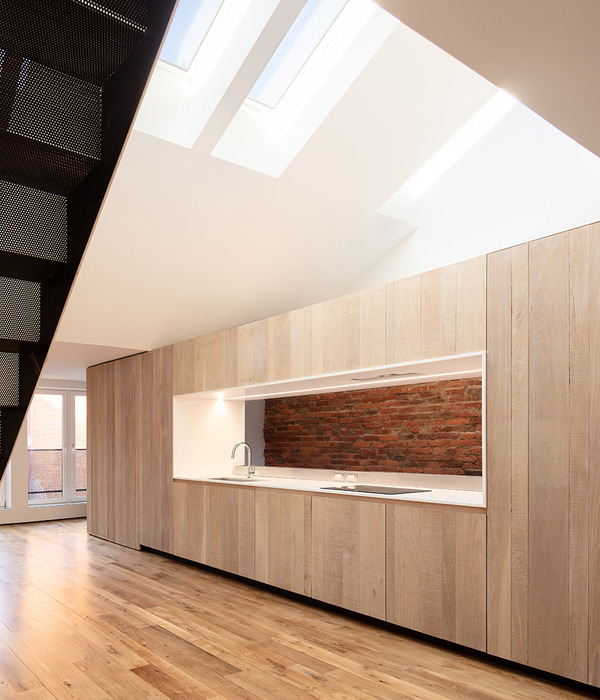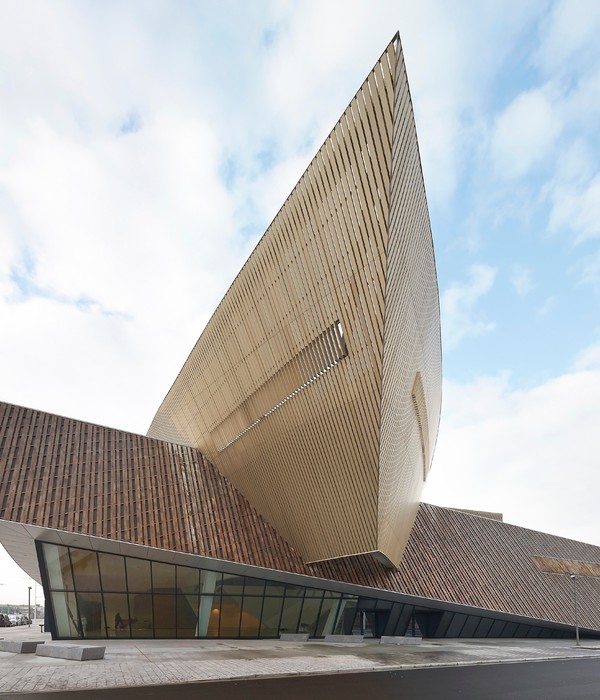非常感谢
3ARCH
Appreciation towards
3ARCH
for providing the following description:
远离城市,融入自然。
避风港,书房之氛,静谧,沉思。
无尽的外层空间,原初的内部空间。
材料,在时光沉淀中,深厚。
立墙,另生天地。
一段悬崖…一棵树…一堵石墙…一居屋。
The house as a den.
A place of isolation for reflection and rest, detached from the urban context and intertwined with the natural environment.
Outer space never ends and interior space never begins.
Materials participate in the process of relation to outer space; They are hard but adapt themselves, get older every day, change.
The concrete walls isolate us from the neighbors and they frame the views; block boxes complement the spaces and services.
Understand the site as a series of design responses: a cliff, a tree, a stone wall and canyon are the main components of the project.
▼ Facade 立面
▼Sectio 剖面
2010-2014
Program: Single House
Location: La Herradura, Estado de México, México
Status: Built
Sitearea: 287 sqm
Built area: 559 sqm
Project Team: 3ARCH, Emilio Ades, Daniel Sampson, Gerardo Domínguez, Francisco Villalón, Antonio Peña
Photographer:
Additionalphotos: Emilio Ades, Antonio Peña
MORE:
3ARCH
,更多请至:
{{item.text_origin}}

