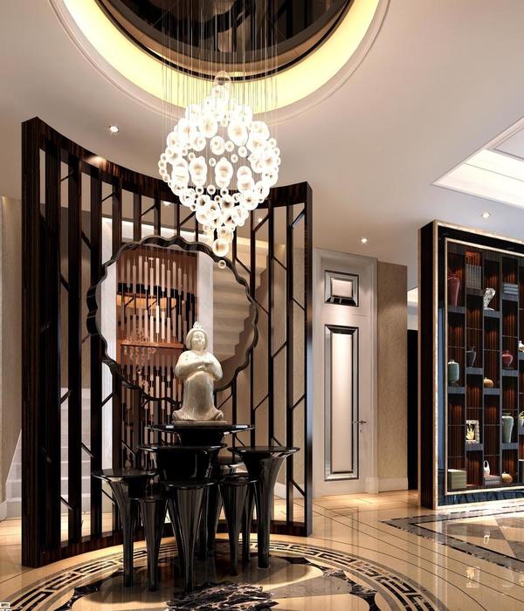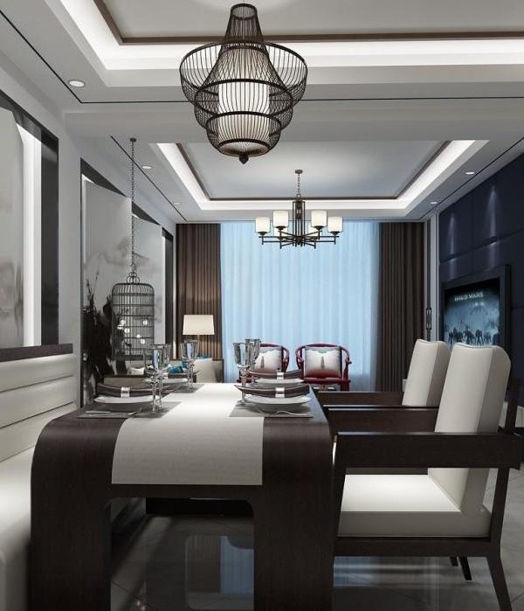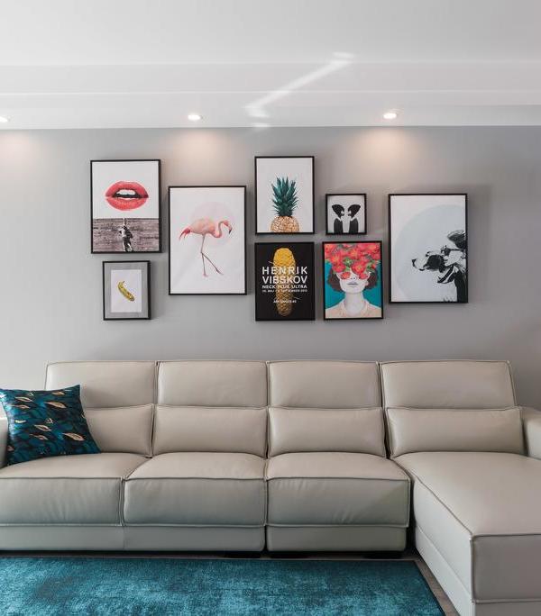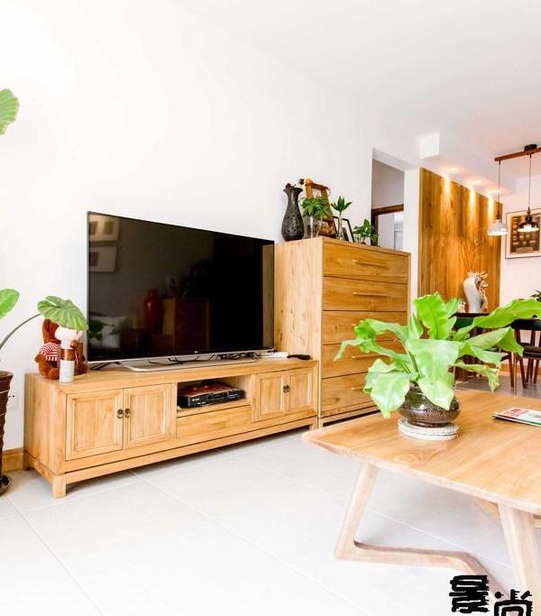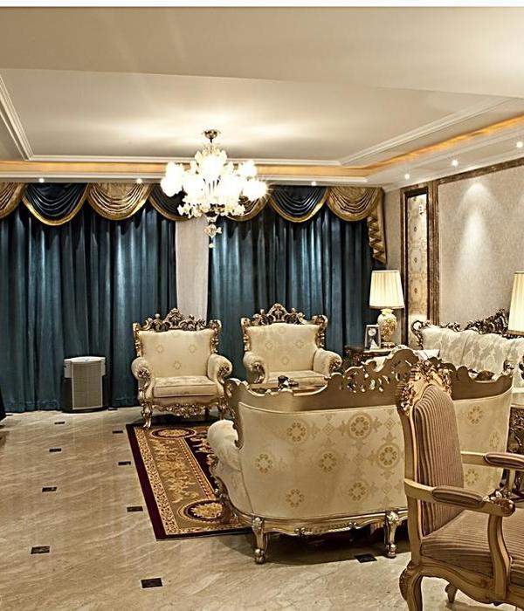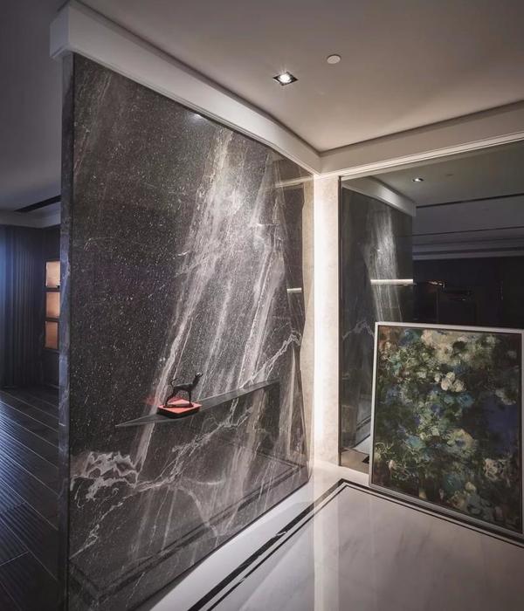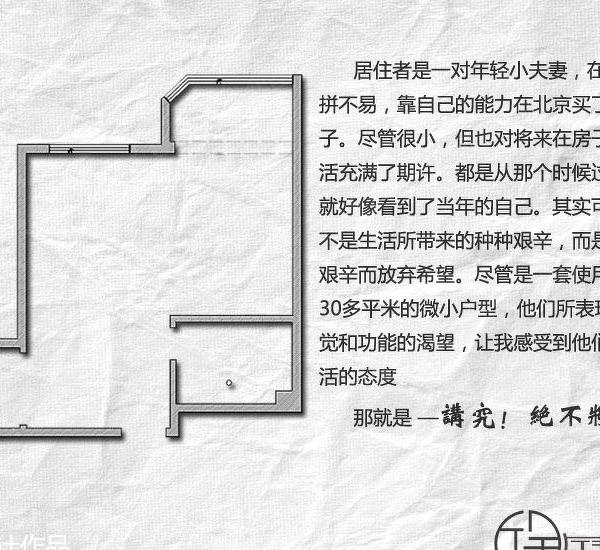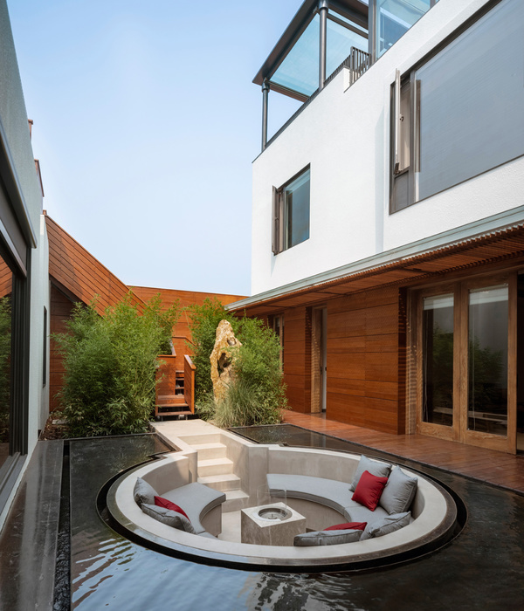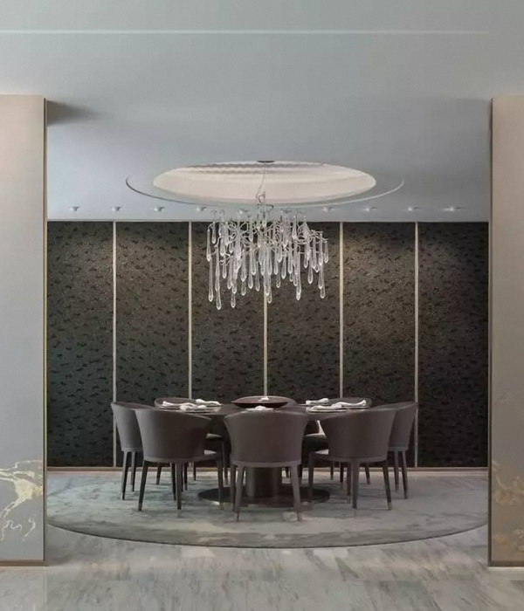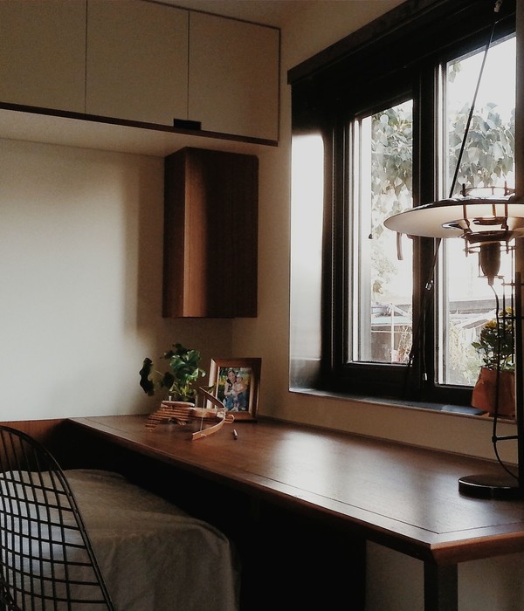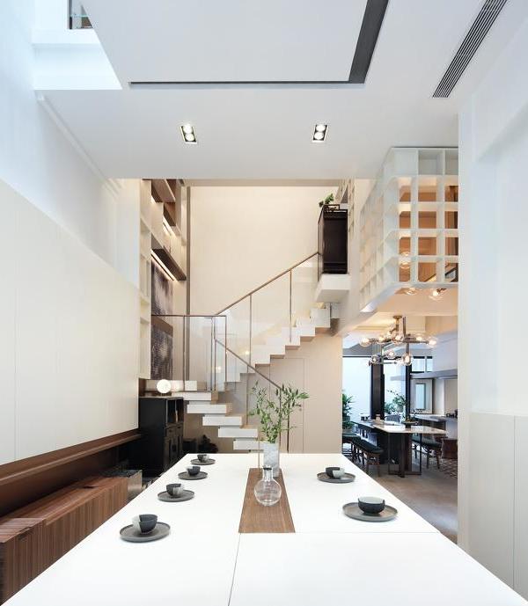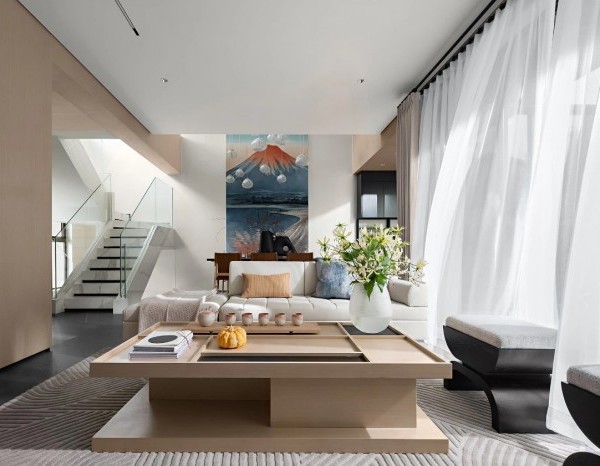Architects:Haworth Tompkins
Year :2009
Photographs :Philip Vile
Project Manager :Applied Solutions Limited
Main Contractor :Haymills
Acoustic Engineer :Arup Acoustics
Quantity Surveyor :Davis Langdon
Structural Engineer :Price & Myers
Architects : Haworth Tompkins Limited
Environmental Engineer : Ernest Griffiths
Theater Consultant : Charcoalblue
Cdm Coordinator : PFB Construction Management Services Ltd.
Access Consultant : Babel Limited
Cdm Coordinator : PFB Construction Management Services Limited
City : London
Country : United Kingdom
Aldeburgh Music's new creative campus at Snape Maltings opened to the public on May 9th. The project, part of a phased development of grade 2 listed 19th century maltings buildings at the edge of the Suffolk marshes, brings a range of derelict granaries and kilns into use as rehearsal and occasional public performance spaces grouped around a communal foyer. The centrepiece of the project is a new build orchestral rehearsal room, the Britten Studio, designed to complement the nearby concert hall (by Arup Associates, completed in 1970). The rehearsal room incorporates retractable seating for 350, enabling it to be used as a public venue. A second space, the Jerwood Kiln Studio, was converted from a derelict kiln and can also accommodate public performances when required. The central foyer and technical get in was formed from an existing granary sandwiched between older structures, its eccentric timber roof adapted and a new concrete mezzanine installed.
The project builds on Haworth Tompkins' past work with performance space in existing buildings such as the redevelopment of London's Royal Court theatre and the Young Vic (runner up for the 2007 RIBA Stirling Prize). The brief, for flexible and creative workspace, was similar to the National Theatre Studio in London, where Haworth Tompkins provided rehearsal, residency and research accommodation for theatre practitioners.
Musicians are drawn to Snape Maltings' unique sense of place, a combination of the austere industrial architecture and the wide, almost abstract landscape of the marshes. The newly renovated buildings seek to capture that sense of place, drawing on the surviving texture of the derelict buildings and making reference to the salty, astringent quality of the coastal landscape. The exposed, graded aggregate concrete walls of the Britten Studio, for example, are designed to recall the shingle beach at Aldeburgh, whilst the pale chestnut strip ceilings in the foyer refer both to the old lath and plaster walls found on site and to the undulating reed beds that surround the building. Both of these devices are primarily designed to establish optimal acoustic conditions.
The technical challenges of the project were considerable: an acoustic specification to recording standards required sophisticated double skin isolation and very heavy roof construction, extremely quiet ventilation systems and specialised glazing; the rehearsal and performance use of the two principal spaces required a variable acoustic, achieved with large retractable drapes and banners along with angled walls and perforated timber bass absorbency panels; a sophisticated technical infrastructure allows music, opera, video and crossover work to be developed and performed; the risk of flooding due to high tides required the use of waterproof concrete substructure and robust finishes at ground floor level.
The next phase of the work, the Dovecot Studio has just been completed. The Studio inhabits the ruins of a nineteenth century dovecot and expresses the internal volume of the Victorian structure as a Cor-ten steel ‘lining’, a monocoque welded structure that was built next to the ruin and craned in when complete. The building is fully welded in a single piece, like the hull of a ship, to achieve weather tightness, and then fitted with a simple plywood inner lining.
A large north light roof window provides even light for artists, while a small mezzanine platform with a writing desk incorporates a fully opening glazed corner window that gives long views over the marshes towards the sea. The single volume will be used by artists in residence (it can operate as a simple bedsitting room with a compact kitchen), by musicians as rehearsal or performance space (there is a large opening door to an adjoining courtyard), by staff for meetings or as a temporary exhibition space.
▼项目更多图片
{{item.text_origin}}

