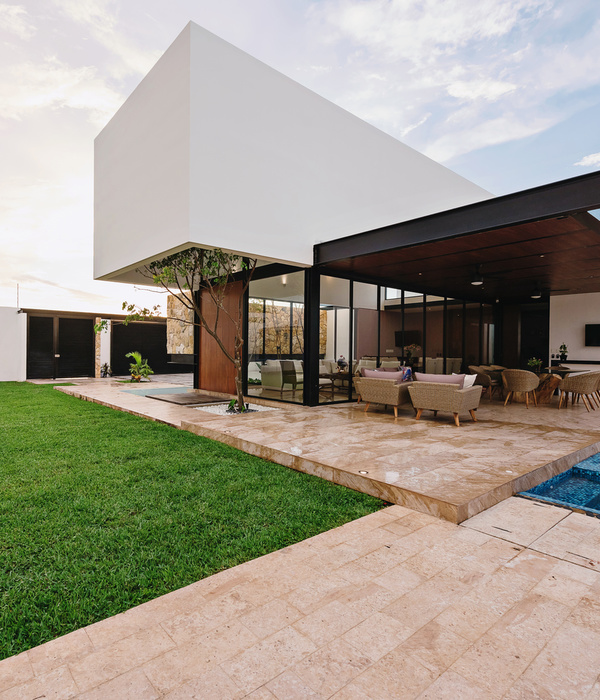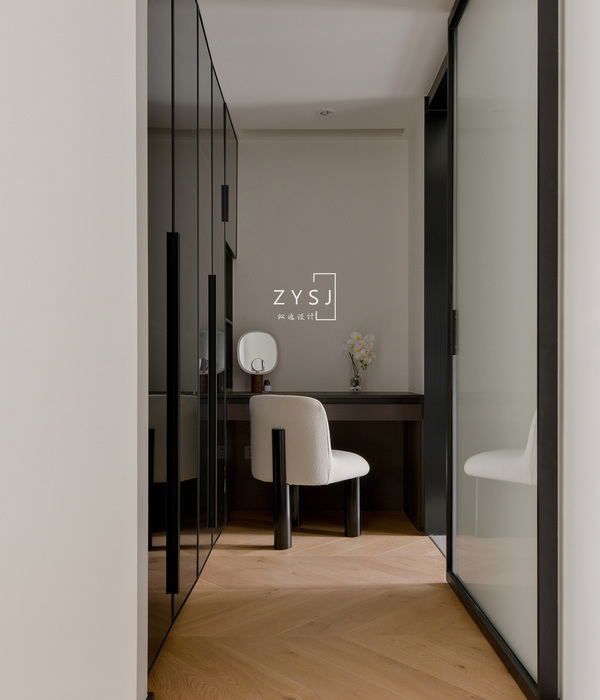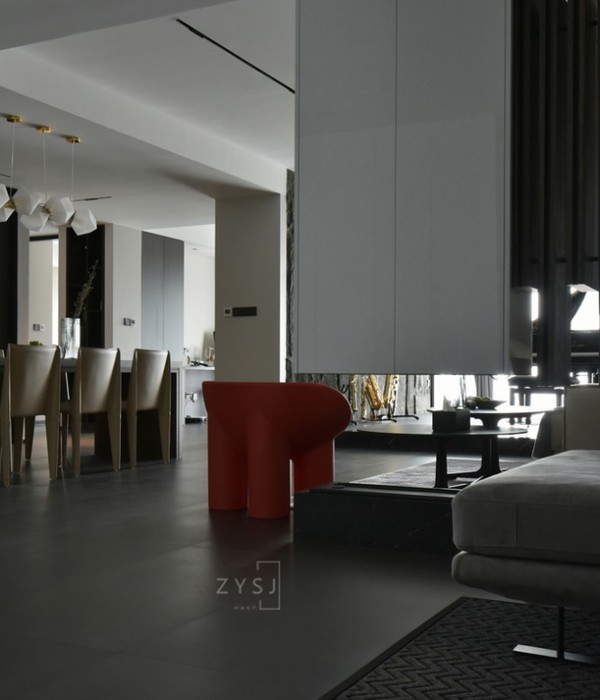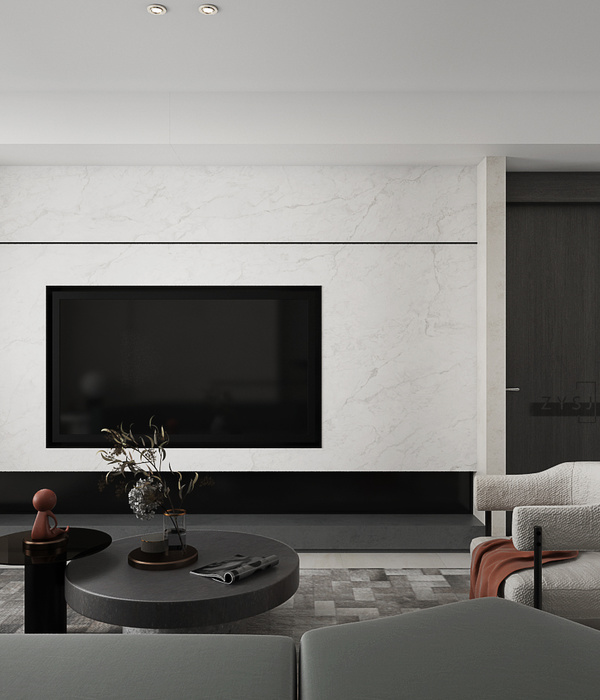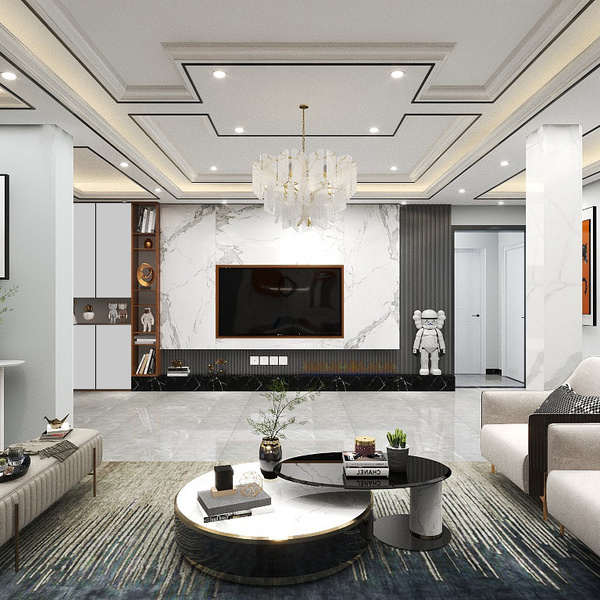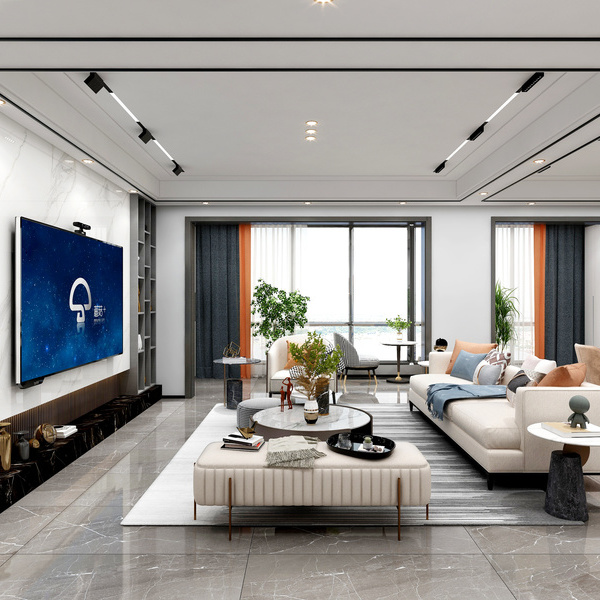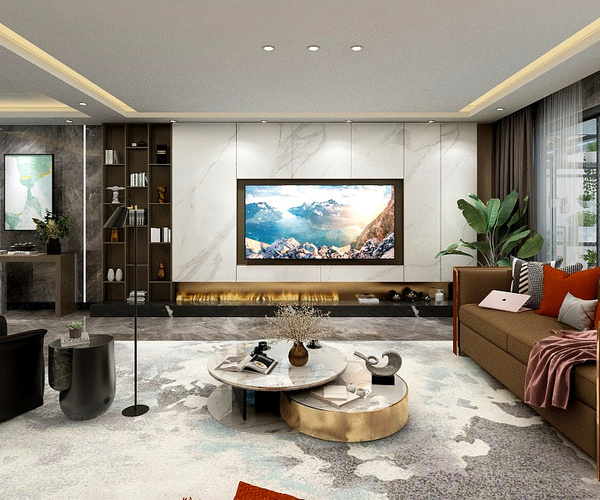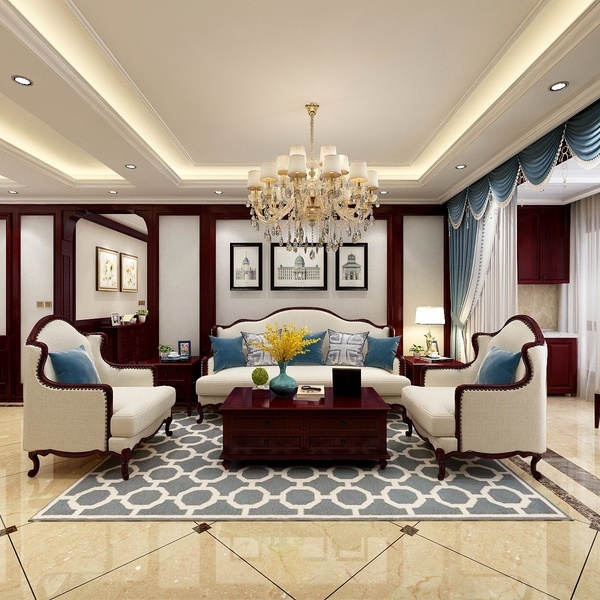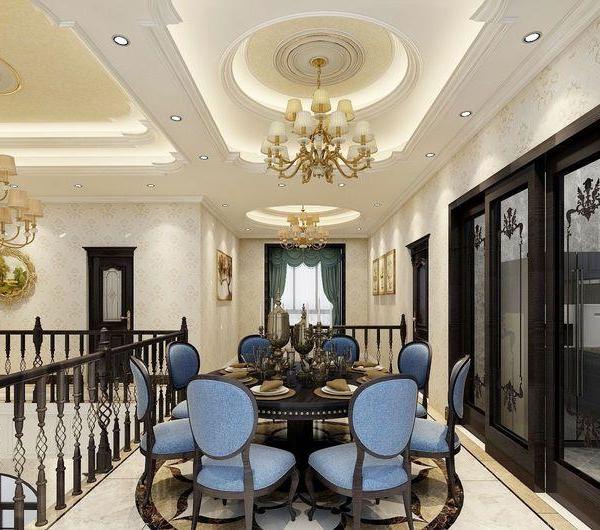Designed by Studio Libeskind in collaboration with local partner H2a and general contractor CIT Blaton/Galère the Mons International Congress Xperience (MICX) opens to the public and kicks-off the Cultural Capital of Europe 2015, on January 9, 2015.
Conceived as a new architectural landmark for Mons, the new convention center is a key element in a plan for economic revitalization, and serves as a connector between the old and the new. From the viewing platform at the top, a visitor can spy the 17th-century Belfry tower, a UNESCO Heritage Site, in the historic center of town, a new train station designed by Santiago Calatrava and the La Haine river.
The 12, 500 sq. meter (41,010 sq feet) Centre is an expression of contrasting geometric forms. The Center houses a grand entrance hall, three auditoriums, a multi-purpose event hall, conference rooms, offices, a restaurant, an underground parking and a public roof terrace.
“We used simple, yet dramatic, design gestures, local materials and a flexible program for this modest gem of a building,” said Daniel Libeskind.” We hope the new center brings a fresh dynamic to this area of revitalization in Mons,” adds Libeskind.
Clad in a manner that gives texture and light to the structure, canted ribbon walls of curved champagne, anodized, aluminum wrap the form upwards to a prow that cantilevers over the street to the north. The lower walls are clad with vertical slats of unfinished Robinia wood that echo the trees in a neighboring park. In plan, the Center is a spiral that ascents on its self and articulates a planted green-roof and public terrace. To the north, at street level the façade appears to lift up to reveal a glazed entrance, finished with deep blue aluminum mullions.
To maintain the visual integrity of the form, the architect inserted few windows along the ribbon wall—and those are fronted by slats that are rotated to allow for daylight and views. Surrounding the complex is a forecourt of polished, light grey concrete, flecked with bands of Belgium blue stone. These blue bands continue onto the ribbon walls and into the interior forming an irregular pattern that unifies the design.
Visitors enter the space to encounter a bright, open double-height lobby or “Forum”. Here skylights cut through the length of the crescent-shaped space at irregular intervals to usher in daylight, and create shifting patterns of natural illumination. Soft grey concrete floors are cross-hatched with inlaid Belgium blue stone, and a sculptural grand staircase constructed of cast-in-place concrete and finished with a white gloss surface and blue stone steps that lead visitors to the upper auditorium floors.
The Center features three auditoriums of varying sizes: 500; 200; and 100 seats, each fitted with vibrant orange Tangram seats that Daniel Libeskind designed for Poltrona Frau/Cassina. In addition to the Forum, which can host special events, parties and temporary exhibits, the Center features a 380 sq. meter (4,090 sq. ft.) dedicated multi-event space as well as 16 meeting rooms of varying sizes and with flexible layouts.
Highly energy efficient, with a green roof, passive shading, night cooling and fitted with photovoltaic cells, the MICX is on track to achieve Valideo status B, Belgium’s equivalent to LEED GOLD. “For me sustainable building is not a new design trend or an added feature, it is about common sense and quality. If you build in the right way using high-quality materials, innovation and technology, you will create something long lasting and sustainable,” said Daniel Libeskind.
{{item.text_origin}}

