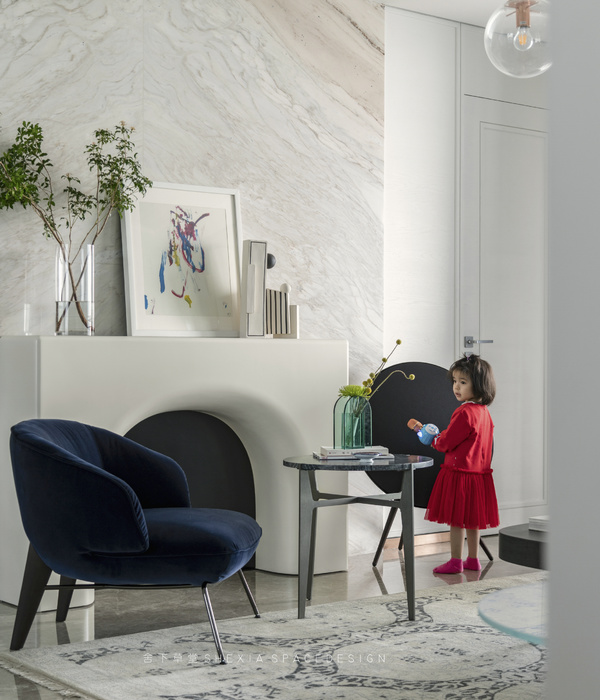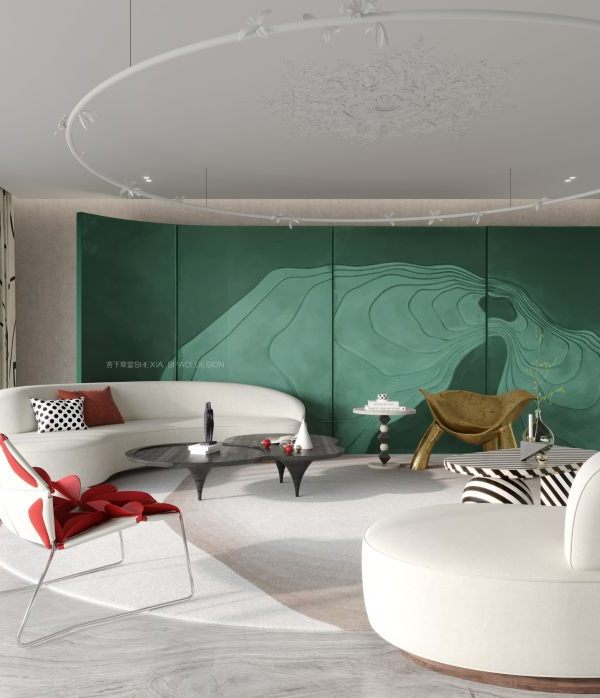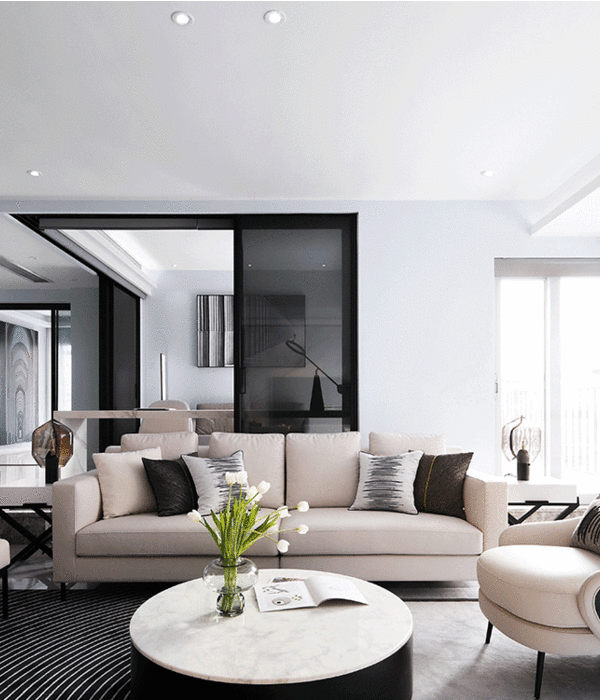架构师提供的文本描述。卡萨纳诺,被认为是一个四口之家的避难所和避难所。该项目分为两个阶段,与其所在的两个地段的购买相对应。房子的体积根据每个空间的方向变化,有利于捕捉通风和自然照明。
Text description provided by the architects. Casa Nano, is conceived as a place of refuge and shelter for a family of four. The project is divided into two stages, corresponding to the purchase of the two lots in which it is located. The volume of the house evolves according to the orientation of each space, favoring the capture of ventilation and natural lighting.
© Tamara Uribe
(塔玛拉·乌里韦)
Lower Plan
较低计划
© Tamara Uribe
(塔玛拉·乌里韦)
在第一阶段,住宅项目是围绕一个中央庭院开发的,所有的空间都会聚在一起。第一个空间秩序包括社会空间、大厅、客厅和餐厅的双高空间,以及构成中央庭院空间一部分的露台。从体积上说,社会区域是由一个高架白色盒子,其中包含它和它被投影到第二个太阳,强调了横向花园的看法。在内部,一系列的阶梯天花板突出了每个空间之间的边界,并产生了天象光入口。由于保护直接的阳光,一个悬臂的石墙发生;它包裹和漂浮在一个小花园附近的起居室和餐厅。
In the first stage, the project of the residence is developed around a central courtyard, in which all spaces converge. The first space secuence contains the social area, a double height space that houses the hall, living room and dining room, acompandying the terrace that also forms part of the central courtyard space. Volumetrically, the social area is conformed by an elevated white box that contains it and it is projected to the second solar, emphasizing the view to the lateral garden. Inside, a sequence of stepped ceilings accentuates the boundaries between each space and generates zenithal light entrances. As protection of direct sun rays, a cantilevered stone wall takes place; It wraps and floats in a small garden adjacent to the living and dining room.
© Tamara Uribe
(塔玛拉·乌里韦)
在社会区域的前面,是行人和车辆入口的广场以及车库。
Preceding the social area, is the square of pedestrian and vehicular access along with the garage.
空间规划,是在第一个小区的外围发展起来的,有一个中央庭院方案,侧面的婴儿床上有半公共区域:厨房,电视房,直接进入露台,流入后摇篮,它包含了最保护的部分和主房间的儿童房间,这一个直接与中央庭院通过一个大窗口。正方形由池关闭,池充当虚拟卷,并为相邻批处理生成可视帧。
The program of spaces, is developed on the periphery of the first plot, with a central courtyard scheme, the lateral crib houses the semi-public area: kitchen, TV room with direct access to the terrace, and flows into the back cradle, it contains the children's rooms in the most protected part and the main room, this one interacts directly with the central courtyard through a large window. The square is closed by the pool which acts as a virtual volume and generates a visual frame for the adjacent batch.
© Tamara Uribe
(塔玛拉·乌里韦)
第二块土地是用来产生额外的花园面积,在它的边缘,酒吧发生,一个干净的体积展馆,一个很大的看法,侧面的房子。
The second lot is used to generate additional garden area, at its edge, the bar take place, a clean volumetry pavilion with a great view to the side facade of the house.
© Tamara Uribe
(塔玛拉·乌里韦)
Architects Punto Arquitectónico, ARCICONSTRU
Location Merida, Mexico
Design Team Alejandra Molina, Israel Ramírez, Mauricio Rosales, Alejandro Arcila
Collaborators Jonathan Segura, Cristina Cámara, Rolando Lizarraga, Maricruz Alcalá
Area 570.0 m2
Project Year 2017
Photography Tamara Uribe
Category Houses
Manufacturers Loading...
{{item.text_origin}}












