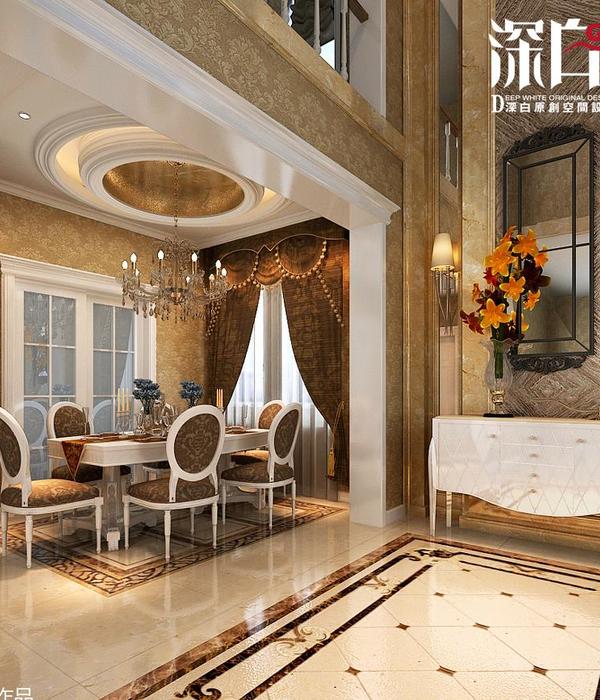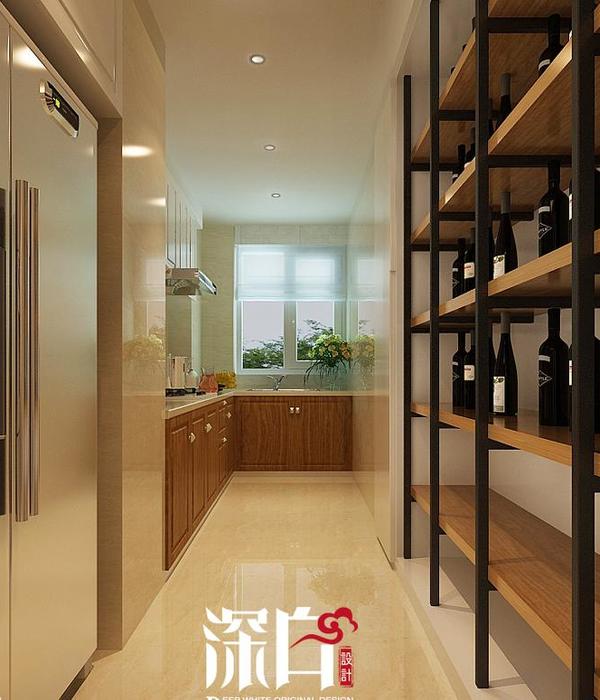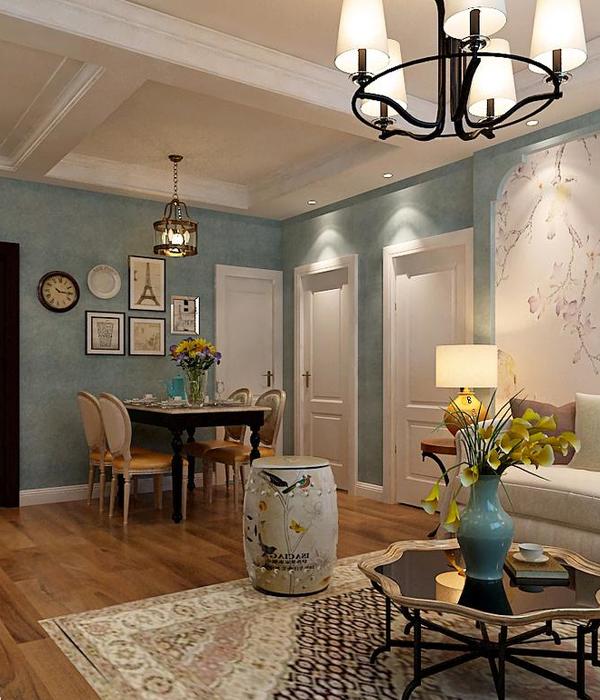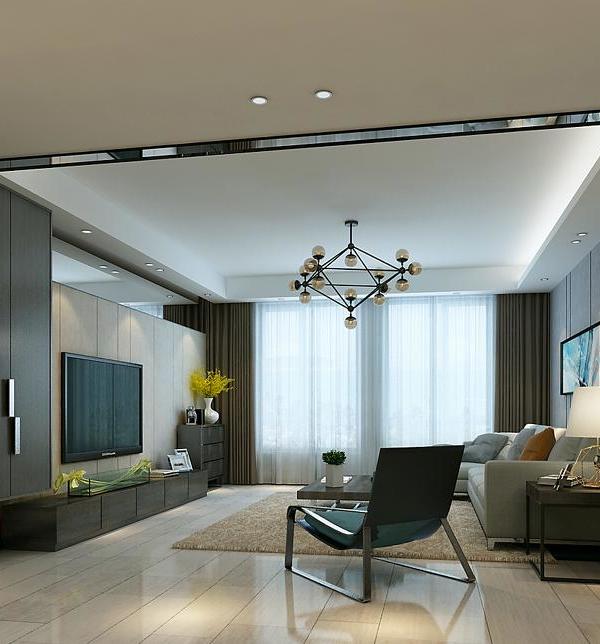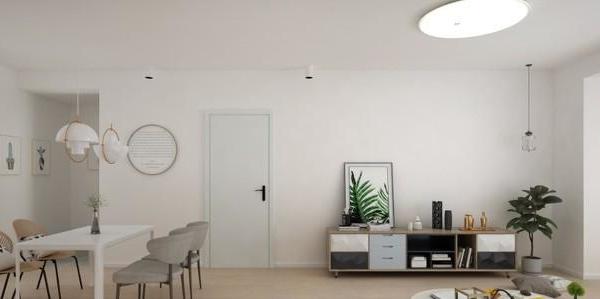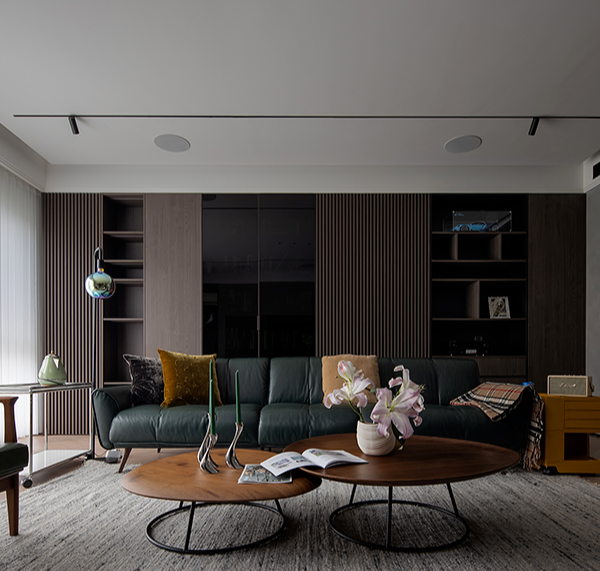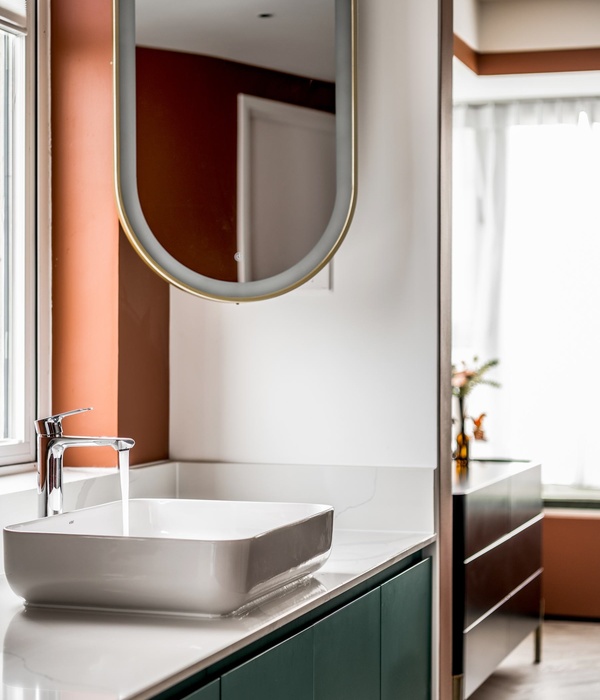Simple cream and white Design
家可以既丰富又简单:丰富在于除了作为居住之地,家还是补充元气的氧仓,用来找回自己的步调,摆脱外部世界的失控感;简单在于它只服务于主人,无需外向的求索或表达。
Home can be both rich and simple: rich in that in addition to being a place to live, home is also an oxygen silo for replenishing vitality, used to find one’s own pace and get rid of the sense of loss of control in the outside world; simplicity is that it only serves the owner and does not require outgoing pursuit or expression.
空间的架构思路是以情感为导向。一个人心中的家,并不单单是一座房子,而是对生活的向往。女主人希望将“自然、健康、舒适、平和“的生活理念融入“家”中,赋予这套住宅永恒的恬静之态。
The architectural idea of the space is emotion-oriented. A person’s home is not just a house, but a yearning for life.The hostess hopes to integrate the life concept of "natural, healthy, comfortable and peaceful" into the "home", giving this residence a state of eternal tranquility.
- Simplicity -
留白/叙事
简约高级
仍不失生活的人烟气儿
Let life be beautiful
LESS IS MORE
SIMPLE
极简主义并非“越少”越好,而是化繁为简的低饱和。在大面积留白的同时,不强硬限制空间范围,简约而不空荡。
Minimalism is not "less" the better
It’s a simplified low-saturation
While leaving a large area blank
Do not restrict the scope of space strongly
Simple but not empty
在空间的布局与设计中,极简的美学符号贯穿其间,精神的审美与欧式元素、当代材质肌理浑然共生;颗粒感的欧式沙发、简洁造型的天花、墙面或地板,对称美学、现代工艺、柔调色彩和特殊纹理、砖红色单人沙发的跳色点缀、金属细节……在润物细无声中,达成“空间有界,心境无边,悠然自得,安然自若”的意趣。
In the layout and design of the space, minimalist aesthetic symbols run through it, spiritual aesthetics coexist with European elements and contemporary material textures, grainy European sofas, simple ceilings, walls or floors, symmetrical aesthetics, modern craftsmanship, soft toned colors and special textures, the color jumping embellishment of the brick red single sofa, metal details... In the quietness of moistening things, the meaning of "space is bounded, state of mind is boundless, leisurely and peaceful" is achieved.
客厅照明设计
家的“高级感”不见得要用过于名贵的家具,好的灯光设计是家居的灵魂,赋予空间功能的五感定义,它使时而舒适、时而慵懒、时而开阔、时而热情。
轻触图片下拉,体验客厅灯光模式
experience the living room lighting mode
- True Life-
生活/本真
Let life be beautiful
LESS IS MORE
SIMPLE
撇去繁冗,细微之处像是时光透过镜头记录着家庭生活的觥筹交错,熙熙融融
Skip the redundancies and nuances
like time through a lens
record family life
Gong and chips are staggered, and they are flourishing
客餐厅的通体布局,使得单层空间面积尽可能得到释放,消除原有的束缚,置身其中,更加的自由有度。通体一致的色调,在空间上更好地诠释了生活的本质,追寻纯粹的内在空间真相。
The whole opening of the guest dining room frees up the space on the single floor as much as possible, eliminating the original constraints, and being in it is more free. The consistent tone of the whole body better interprets the essence of life in space and pursues the truth of pure inner space.
餐厅照明设计
不同的光线带给空间丰富的变化,多样化场景模式,满足餐厅的功能需求,基于视觉和非视觉的照明效应,灯光的层次感和氛围感,也为主人营造了更深层次的精神体验。
轻触图片下拉,体验餐厅灯光模式
experience the Dining room lighting mode
- Quiet and Soft -
沉静/柔和
沉静的高级感
彰显生活的内涵与态度
黑色床体作为空间中最重的色彩,成为当之无愧的主角。简单的奶油色和素淡的空间基调,让情绪舒缓。去繁就简,一如放下一身疲惫的你,在简单的空间里,寻求内心的宁静。
As the heaviest color in the space, the black bed has become a well-deserved protagonist. A simple cream color and a light space tone soothe the mood. Just like letting go of the tired you, seek inner peace in a simple space.
舍弃繁杂,追求简约精致的生活,是当代人生活的一个主张,代表了一种生活的态度,没有过多形式的束缚,能让人在空间中获得更大的自由,让一切都回归到注重居住者本身的情感体验,为屋主找回哪些散落在细碎生活里的缓慢温柔。
Abandoning complexity and pursuing a simple and refined life is a proposition of contemporary life, representing a life attitude, without too many forms of restraint, allowing people to gain greater freedom in space, and making everything return to focus The emotional experience of the occupants themselves retrieves the slow gentleness scattered in the small life for the owner.
PROJECT INFORATION
项目地址| Location安徽省阜阳市
项目名称|Project Name碧桂园黄金时代
项目面积|Area180㎡
项目造价|Project Cost70万
设计公司|Design Company阜阳标点设计工作室
照明设计 |Light Design企一照明
DESIGNERS
苏礼亮
标点设计·项目主案设计师
刘佳鑫
标点设计·参与本项目设计师
{{item.text_origin}}


