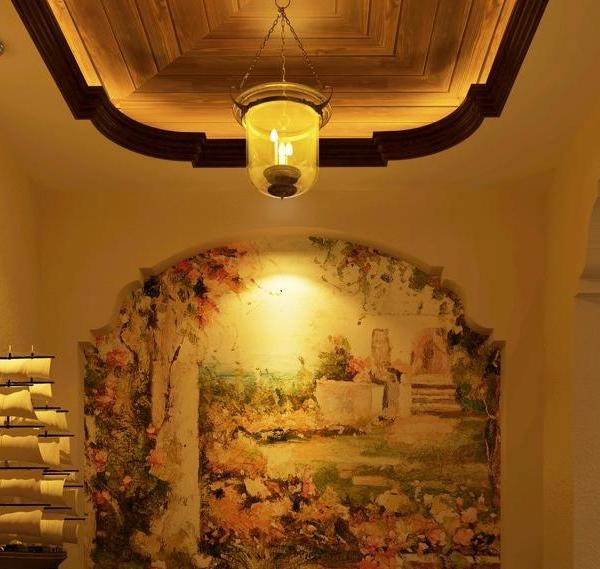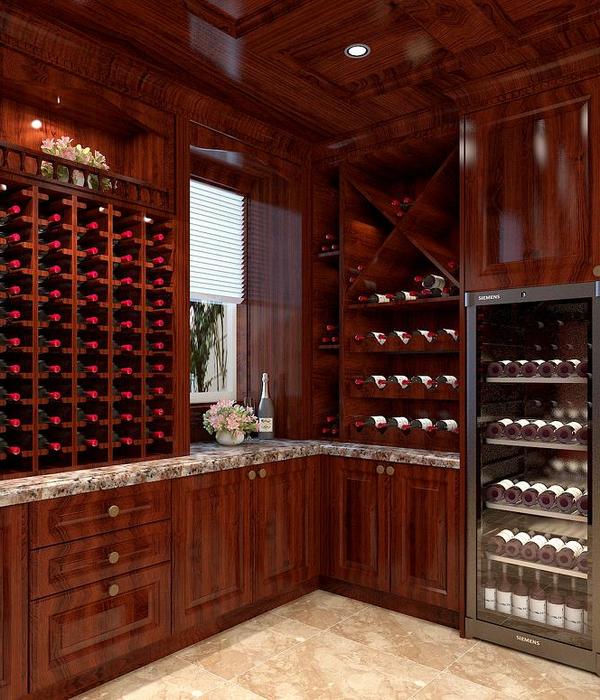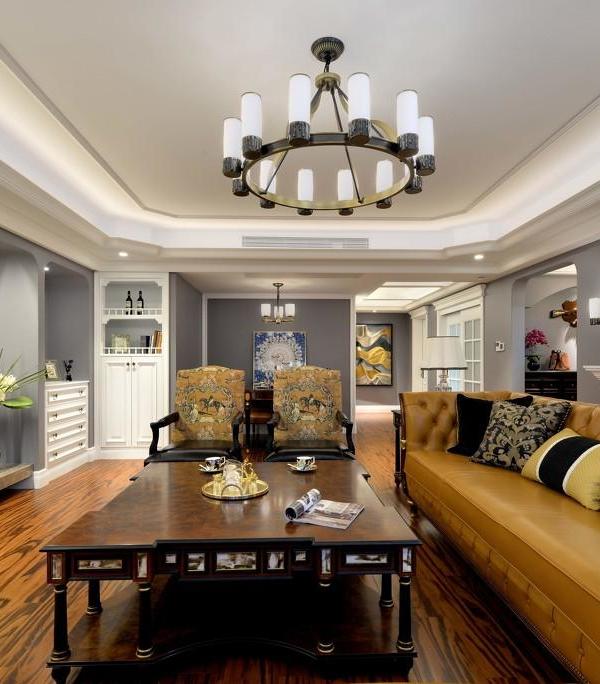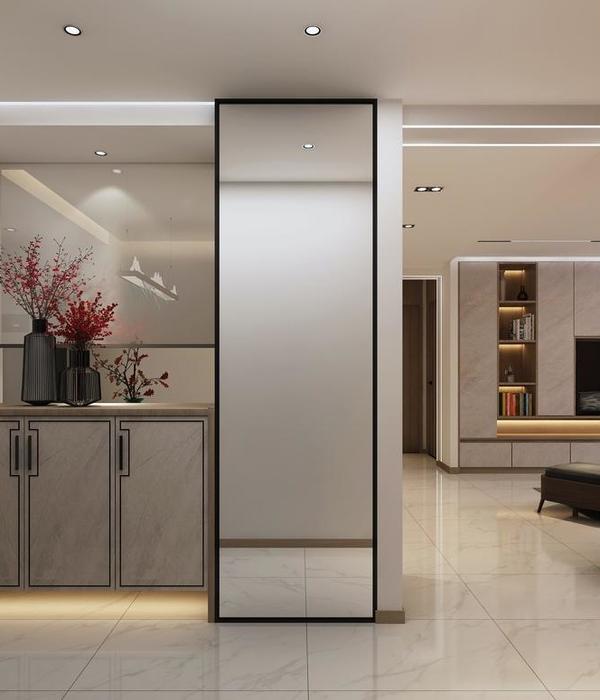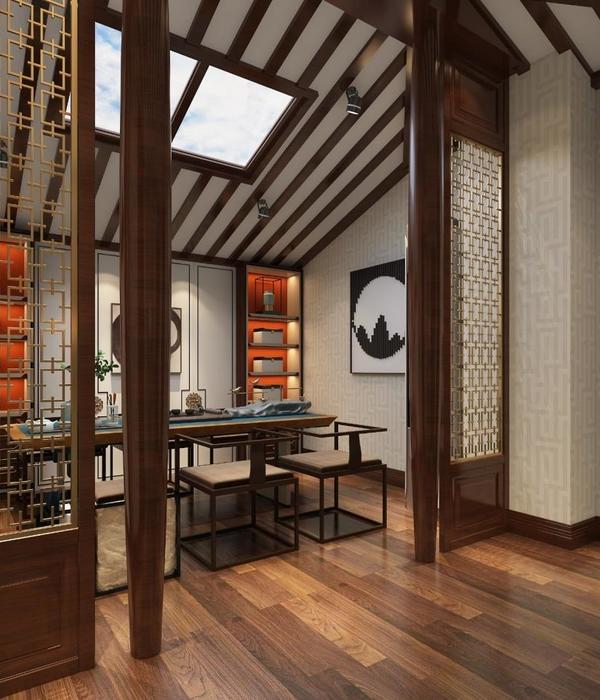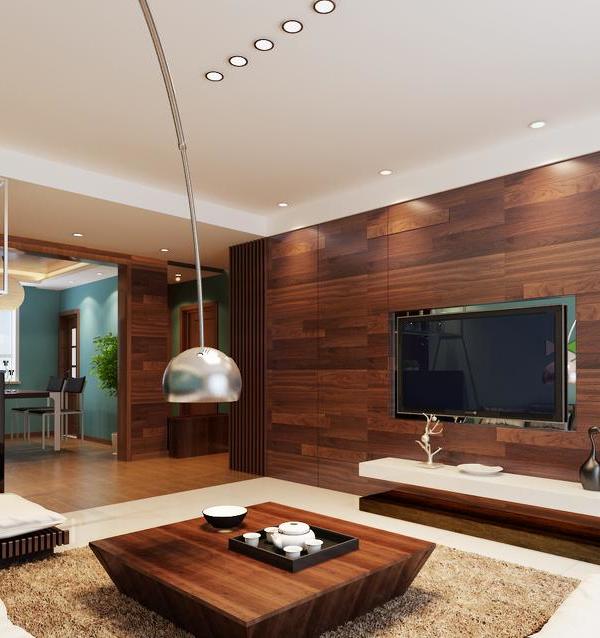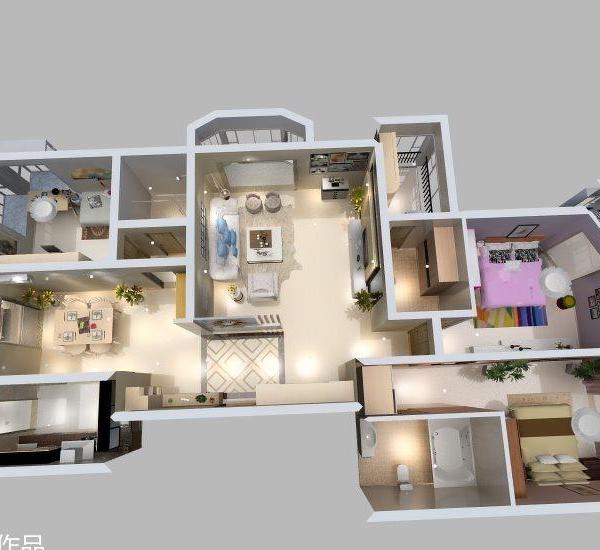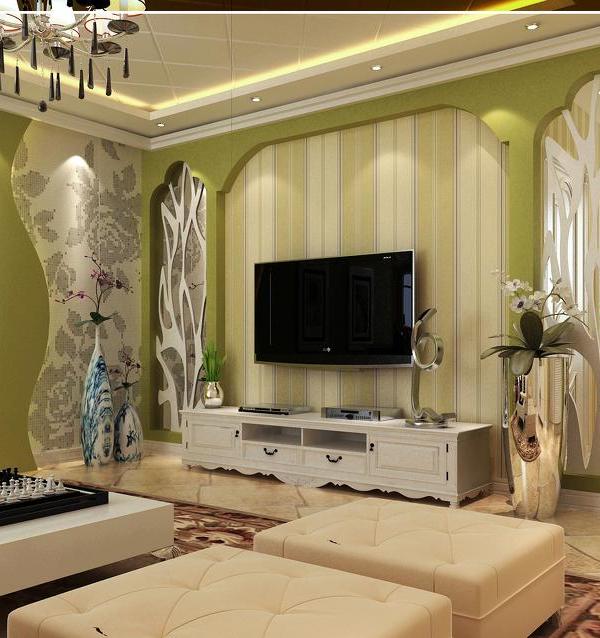Apartment Building.
Col. Condesa, Mexico D.F., Mexico.
Built.
Dellekamp Arquitectos.
Derek Dellekamp.
Alejandro Santillanes, Honoré Carmona, Juan Pablo Wolffer, Erick Maass.
Lara Becerra, Oscar Necoechea.
El objetivo de este proyecto es satisfacer la privacidad de los inquilinos y adaptarse a las diferentes condiciones de flujo en las vialidades circundantes. Se construyó como un sistema de cajas inspirado en el juego de jenga, para generar espacios exteriores a partir del desplazamiento de bloques. La fachada más larga corresponde a la avenida de tránsito más pesado, mientras que los otros dos frentes miran a calles de escaso flujo vehicular. El patio interior, orientado al norte, reúne todas las áreas de servicio y los departamentos son atravesados por vacíos que vienen de la calle. Este sistema permite que cada departamento, separado por terrazas ajardinadas, sea único en su distribución y se adapta a las atmósferas cambiantes del exterior.
The objective of this project is to satisfy the privacy needs of the tenants while adapting to the surrounding traffic-flow conditions given by the different roads. Using a technique of offsetting the different blocks, exterior spaces were created by constructing the building on the basis of boxes inspired by the game Jenga. The longer facade faces the avenue with the most traffic while the other two fronts look out onto roads with a minor flow of vehicles. The north-facing interior courtyard unites all the service areas and the apartments are separated by spaces that flow in from the street. Separating the units by terraces with gardens, this system allows each apartment to be unique in the distribu- tion of its space and to adapt to the changing exterior atmosphere.
This lot which, consists of three fronts, interacts with an interesting urban intersection; the longest facade faces a boulevard which gets quite noisy at rush hours. The other two streets are narrow and are much less frequented. Along a diagonal line from the lot runs a high speed avenue. A building tower rises up into Mexico City`s sky just one block away, marking an important urban landmark. We first created an interior patio facing north to locate all service areas. Starting from this ground area, the floor plans cross open spaces running from the streets to the interior patio, each level being different. This system allows every apartment to respond to the changing exterior atmospheres. Houses are separated by gardens.
Year 2002
Work started in 1999
Work finished in 2002
Status Completed works
Type Apartments
{{item.text_origin}}




