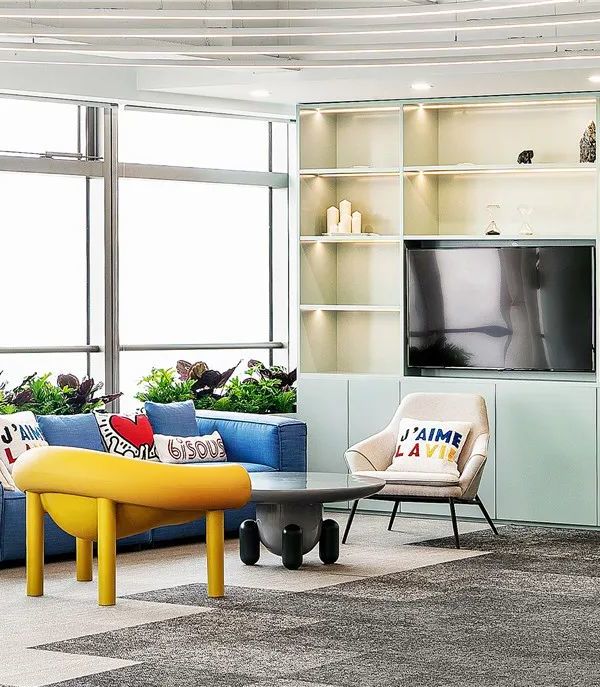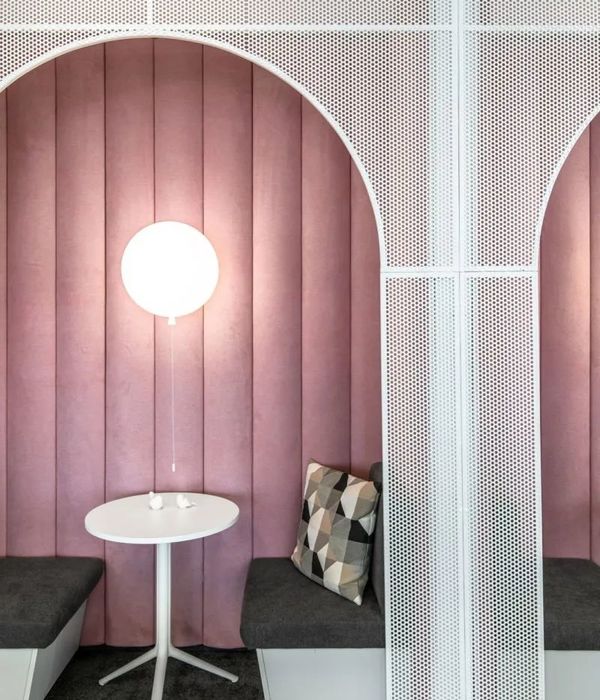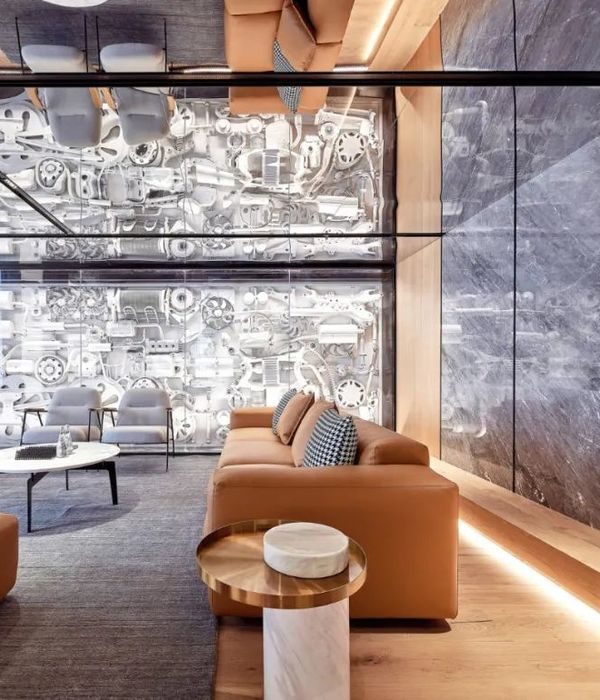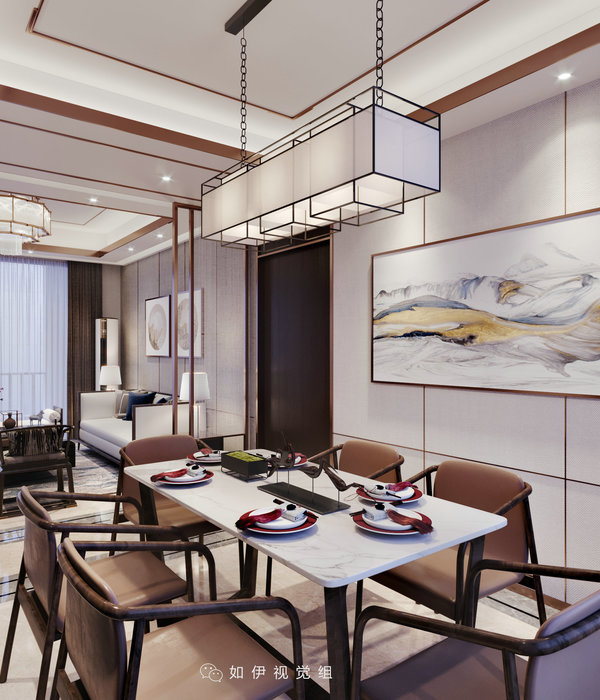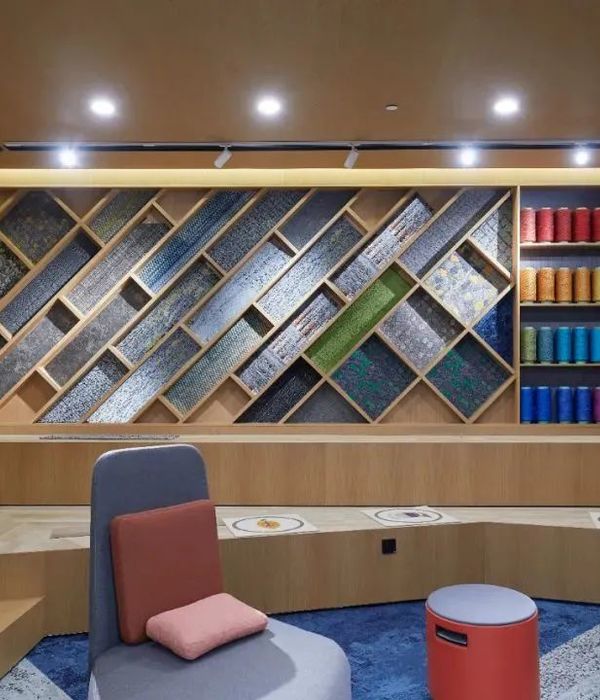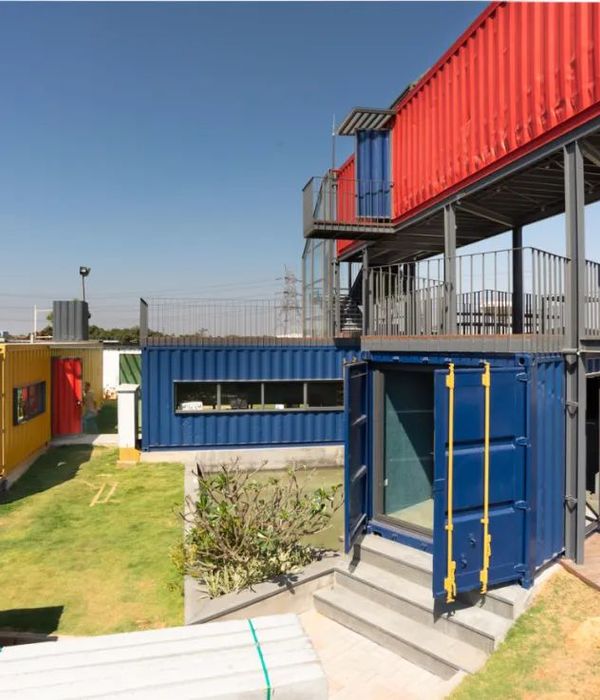A house built for a garden.
Through a slowly developing dark ramp, a young Jacaranda tree bathes in sunlight. Bamboo and ferns disguise the boundaries of the plot, and in it, a continuous concrete core is born in the foundations and rises three levels. Floating slabs wrapped in glass extend from the core. Spaces open and merge with the gardens that surround them, blurring the line between interior and exterior.
A house where every detail was designed. A residence that ages with dignity like the weeping willow that rests by the water, embracing the passage of time.
The path to the ground level floor begins the process of entering an urban house amongst nature. The ground floor allocates the public program of the residence. It opens completely and brings the garden into the library, the living room, and the kitchen. A continuous slab with no interruptions except for one. A concrete core that pierces upwards and grows through the levels above. The two upper floors are bedrooms that peek out to the treetops. The roof carries a garden that serves as an observatory and contemplative area partly shaded by a wooden pergola. When seen from above, the dwelling is perceived as an uninterrupted vegetated plot that stands out from its urban context.
A house that constantly reveals how it was built by letting the structure and the installations remain visible. The core is the house itself. It contains all the installations, the stairs and the most intimate areas of the house.
The rest of the indoor spaces are glass surrounded terraces that emerge and float from the core. These terraces are 9x14 m slabs that extend from the vertical structure allowing continuous horizontal planes with double axis cantilevers. All frames are made from raw steel and glass. These elements repeat every 88 cm generating a rhythm that gives a sense of verticality to the space. Simultaneously, this makes the house more flexible allowing the user to locally control its porosity.
A house that redefines the idea of luxury. Luxury in 21st century cities means having access to tranquility, to a vegetated landscape, and feeling greatness in compact and efficient spaces that open long views towards nature. Sunlight shines on a hummingbird that is drinking from a jasmine leaf whose scent enters with the breeze into the living room. Simultaneously, the sound of moving water. A parenthesis in a rushing city.
[ES]
Casa Erasto. Una casa construida para un jardín.
Casa Erasto se construye en un terreno a un lado del Bosque de Chapultepec; nos imaginamos la casa como una extensión de él. Un perímetro de helecho y bambú difuminan los limites del predio logrando integrarlo con el bosque. Si se observara desde arriba, el bosque y la casa se percibirían como un jardín continuo. La vegetación que algún día fue desplazada, se remonta ahora entre y sobre la casa, mitigando su mancha urbana e incrementando las áreas verdes de la ciudad.
La estructura, un núcleo de concreto de 6x6 metros que inicia desde los cimientos y se eleva tres niveles. En éste se ubican todas las instalaciones verticales y horizontales, las escaleras y las zonas más privadas de la casa; el núcleo se podría considerar como la casa en sí. El resto de los espacios interiores son terrazas rodeadas de vidrio que emergen y flotan a partir del núcleo, en estos espacios se encuentran las áreas que requieren de mayor luz, apertura e interacción con la vegetación que envuelve la residencia.
El acceso a la casa comienza a través de una pesada puerta de madera que se abre hacia una ligera rampa obscura, contenida por una techumbre de acero y un piso de recinto volcánico negro que conduce la mirada y la detiene al fondo del predio donde una jacaranda se ilumina.
La casa se carga únicamente por el núcleo, liberando todas sus esquinas y permitiendo la mayor apertura posible. La planta baja, el área pública del hogar, se genera bajo una imponente losa de concreto, donde el flujo entre el jardín, la biblioteca, la sala, el comedor y la cocina, es continuo.
Los dos siguientes niveles son habitaciones que se asoman y flotan entre las copas de los árboles, donde las vistas se alargan fundiéndose con el bosque sin sacrificar la privacidad del interior que se genera a través de cortinas de jazmín y terrazas ajardinadas. En la azotea, un perímetro de vegetación rodea una pérgola de madera, donde bajo su sombra, se extienden las vistas hacia la ciudad.
En nuestro taller consideramos que la construcción sostenible es aquella que respeta su entorno, lo nutre y lo reconoce como parte fundamental de su arquitectura. Algunas de las acciones que tomamos al respecto son:
- Materiales principalmente nacionales, con esto buscamos reducir la huella de carbono y estimular la economía local.
-El agua pluvial se recolecta y convierte en potable, la jabonosa es procesada para ser reciclada en un sistema de riego inteligente.
-La incorporación de paneles solares permite que la residencia sea casi independiente de la red general.
Además de estos esfuerzos que consideramos más bien indispensables en la arquitectura contemporánea, creemos que la sostenibilidad también debería permear en el ámbito social. Casa Erasto se construye bajo la idea de inclusión e igualdad, donde los paradigmas bajo los cuales comúnmente se crean los espacios para el servicio, se ponen en cuestión y se revierten. El flujo de circulación y el diseño de acabados y materiales son los mismos para todos los habitantes de la casa, así como la interacción con el jardín, la cual se da en todos los niveles y en todas las habitaciones.
Casa Erasto redefine la idea de lujo. El lujo en las ciudades del siglo XXI significa tener acceso a la tranquilidad, a un paisaje con vegetación, a sentir la grandeza en espacios compactos y eficientes que abren largas vistas hacia la naturaleza.
Other participants: José Cherem, Moises Miserachi
Photo credits: Studio Chirika
{{item.text_origin}}

