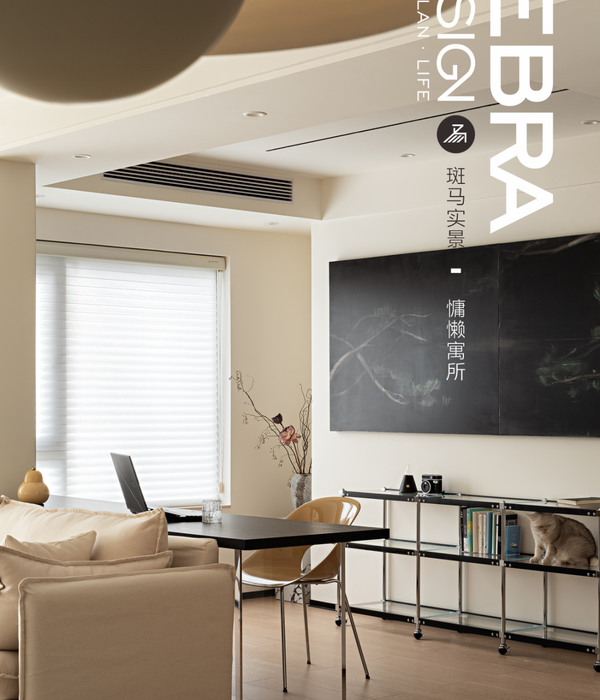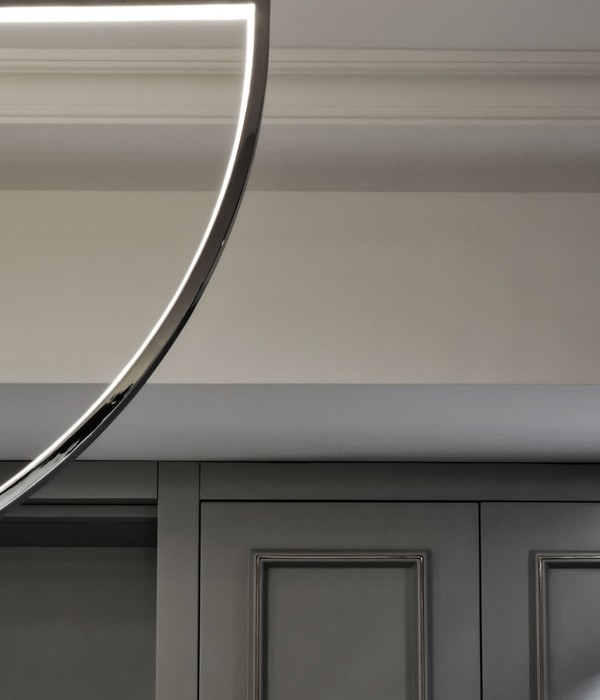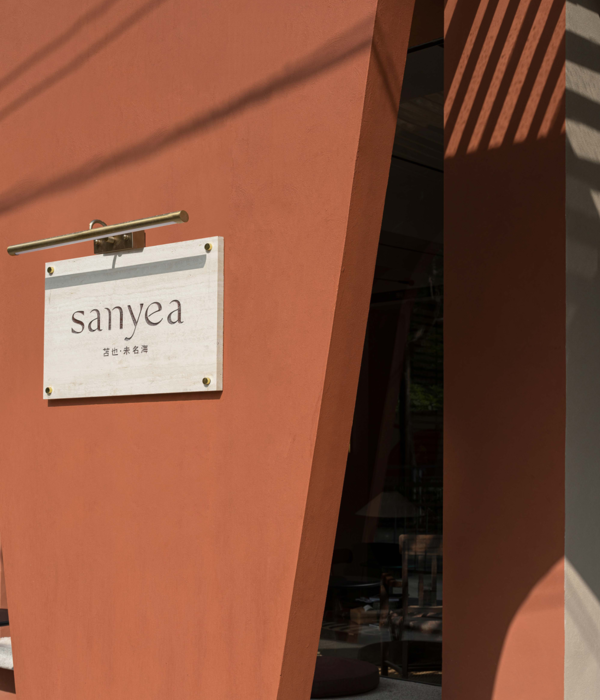树顶住宅完美地融入了场地的复杂景观,从周围的树冠之间露出身影。这座三层住宅的细长平面沿着山脊线延伸,模仿并反转了地势的角度,在垂直方向和水平方向上均建立了动态的关系。
The Tree Top Residence celebrates the site’s complex landscape, merging with it seamlessly and emerging from it atop the canopy of trees that surround it. Built along a natural ridgeline, the long and narrow plan of the three-story house mimics and inverts the angles of the site’s topography, creating dynamic vertical and horizontal relationships.
▼建筑外观,exterior view
▼住宅从周围植被中露出身影,the residence emerges from atop the canopy of trees that surround it
▼建筑近景,a close view of the residence
从垂直方向上看,离心式的螺旋楼梯成为组织空间的基本元素,以雕塑般的姿态连接了入口与内部空间。楼梯在首层是开放空间的起点,在上方楼层则起到了划分主卧与儿童房的作用,同时还为地下室提供了一座采光井。从水平方向上看,住宅内极少使用隔墙,以实现相互贯通的流畅空间。餐厅、厨房、娱乐空间和集会空间拥有连续的交通动线和视野,通高的滑动玻璃门融合了室内与室外空间。
Vertically, an eccentrically-helical stair functions as a primary organizing element and a sculptural gesture upon entry into the house. On the ground floor, it acts as a threshold into the open plan; on the floor above, it separates the master suite and children’s quarter, while providing a light well to the basement. Horizontally, walls are used sparingly in favor of fluidly connected spaces. Movement and views between dining areas, kitchen, play and gathering spaces are uninterrupted, and floor-to-ceiling sliding glass doors blend the interior with the outside.
▼螺旋楼梯成为组织空间的基本元素,the eccentrically-helical stair functions as a primary organizing element
▼楼梯井被天窗照亮,the stair well is illuminated by the skylight
▼从水平方向上看,住宅内极少使用隔墙,以实现相互贯通的流畅空间,horizontally, walls are used sparingly in favor of fluidly connected spaces
住宅的位置远离街道并隔离于周围的建筑,仅仅开敞于其所在的场地。倾斜的石灰石百叶窗和北立面上的的茂密植物为室内空间提供了荫蔽。反过来,其余的空间则通过通高的玻璃完全打开,这要得益于住宅与场地界线相距甚远,同时下方草木茂盛的山谷也为之提供了天然的屏障。主卧室是整个住宅中的亮点,其悬空的拐角处装有通高的的滑动门,能够俯视到茂盛的树顶,从而在城市上空创造出一个悠闲的休憩之所。
Hidden from the street, the residence is insulated from its neighbors, but open to its site. Canted limestone louvers, and dense planting on the north facade shield the interior from the closest adjacency. Conversely, the rest of the building opens to the site with floor-to-ceiling glazing, relying on both the house’s generous distance from the property line, and the densely wooded valley below to create a natural screen. The design culminates in the master bedroom, which features full-height sliding doors at its cantilevered corner. The orchestration of this view, overlooking a dense canopy of trees, embodies the intent to offer respite from the city below.
▼客厅,living room
▼主卧室悬空的拐角处装有通高的的滑动门,the master bedroom features full-height sliding doors at its cantilevered corner
▼城市上空的休憩之所,a respite from the city below
▼室外平台,outdoor terrace
▼平面图,plan
▼剖面图,section
Project Name: Tree Top Residence Client: Confidential Location: Los Angeles, USA Completion Date: 2015 Area:13,900sqft Budget: Confidential Project Team: Belzberg Architects Hagy Belzberg (Partner-in-Charge) David Cheung (Project Manager) Daniel Rentsch, Jennifer Wu, Chris Sanford, Barry Gartin, Susan Nwankpa, Brock DeSmit, Chris Arntzen, Glenn Ginter, Andrew Kim, Ashley Coon Interior Designer: Curated, Inc. Landscape Architect: Pamela Burton & Company Landscape Architecture Structural Engineer: Thornton Tomasetti MEP Engineer: South Coast Engineering Civil Engineer: Fuscoe Engineering, Inc. Soils Engineer: Grover Hollingsworth & Associates, Inc. Specifications: InterSpec General Contractor: Winters Schram Associates Surveyor: Northlake Surveying Expeditor: Kimberlina Whettam & Associates Project Management: Planning Partners Limited Special Fabrication: Spectrum Oak (Stairs), Funtime Cabinet Factory (Millwork), Fusion Flooring (Kitchen Stair and wood flooring) Photo credit: Bruce Damonte
{{item.text_origin}}












