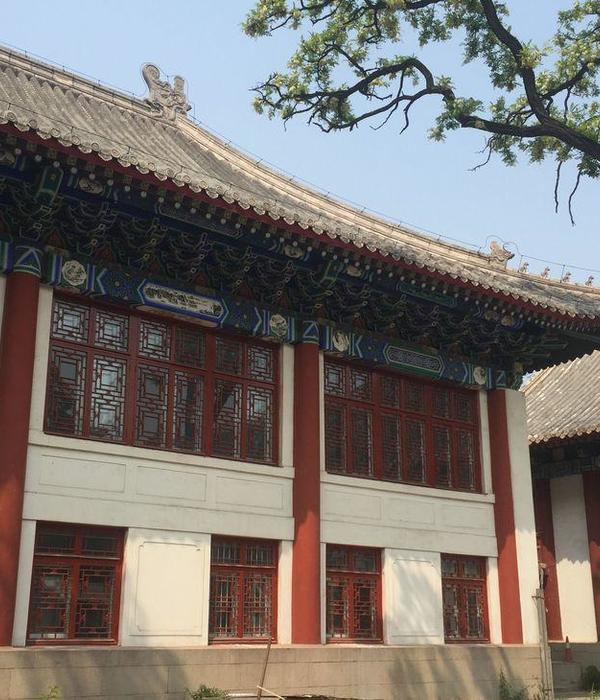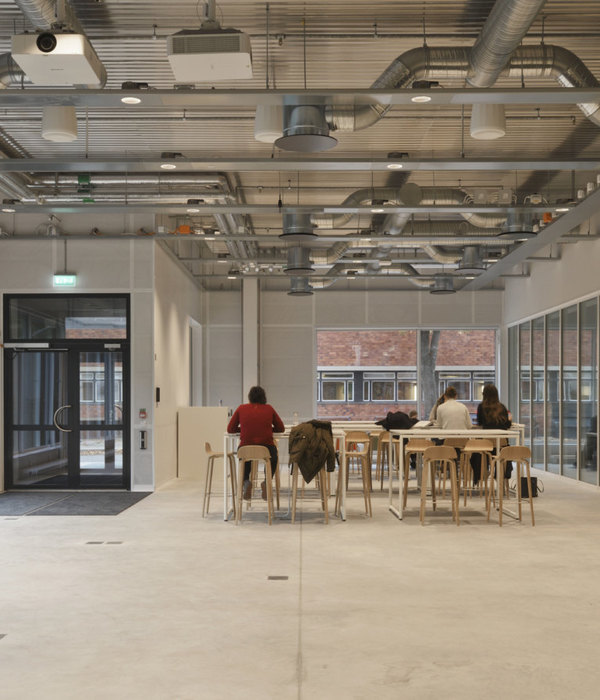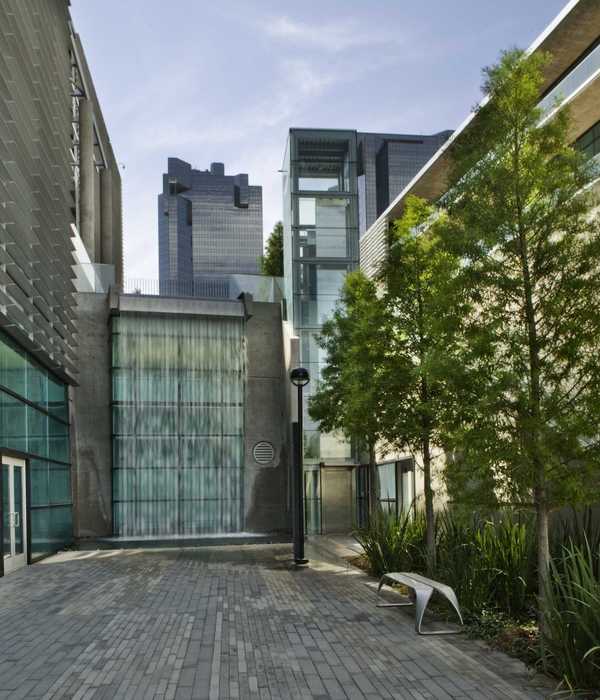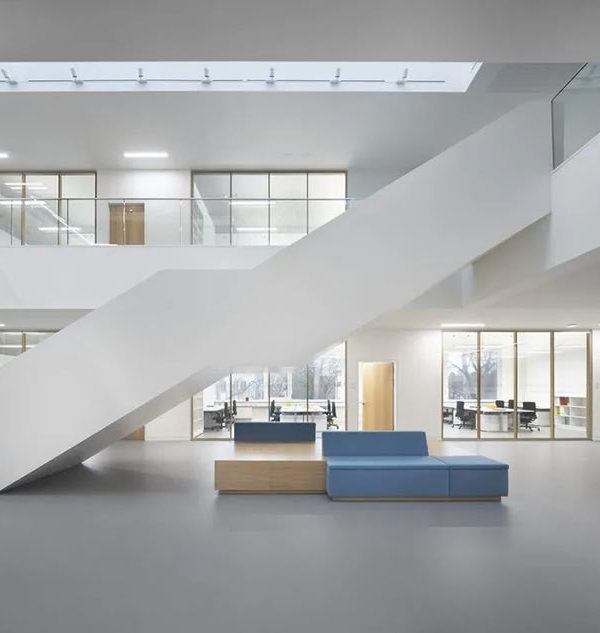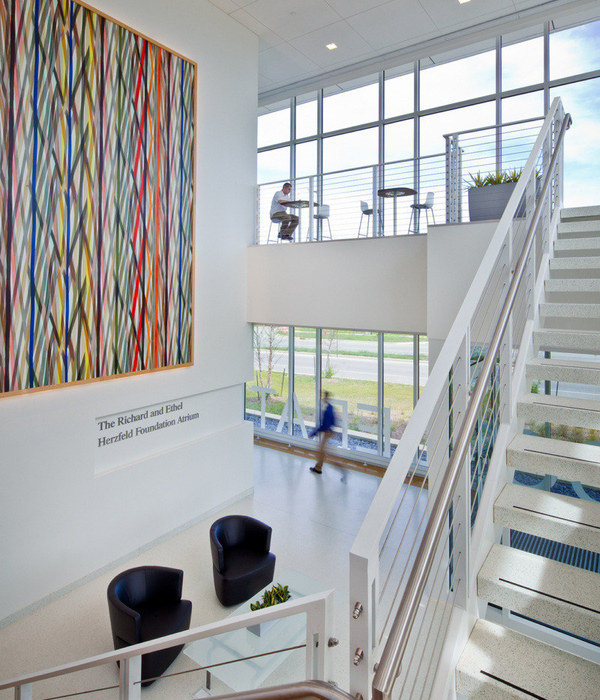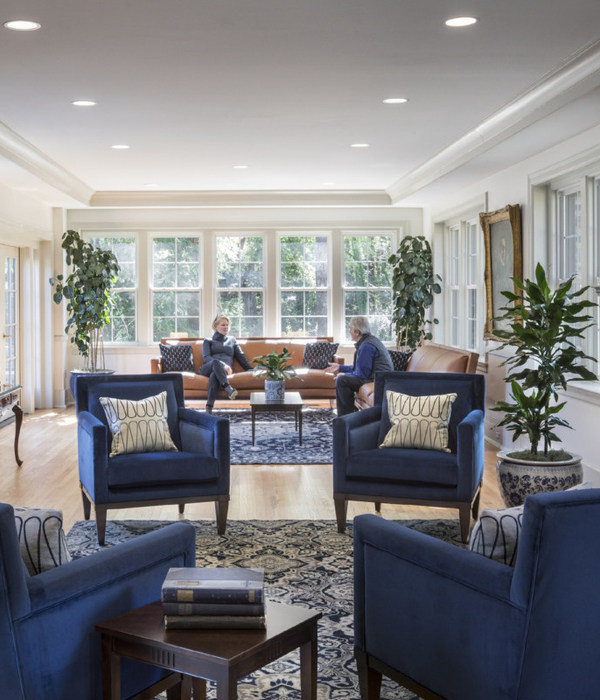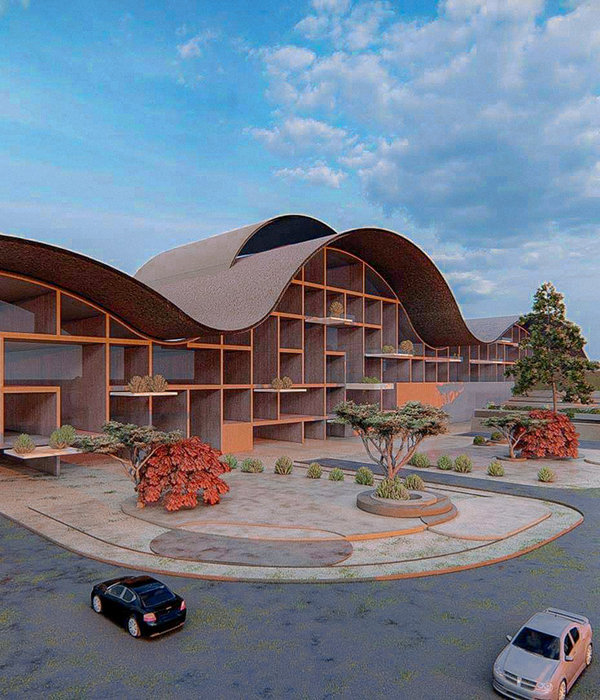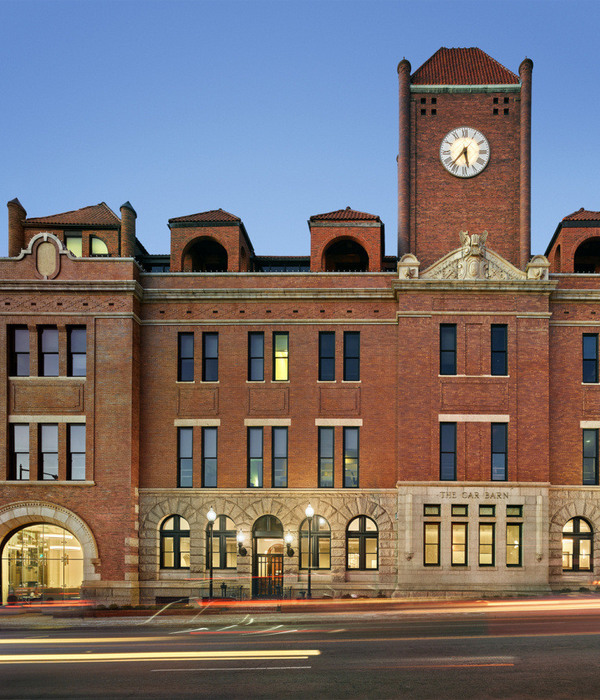Architect:PLASMA STUDIO
Location:Izmir, İzmir, Turkey
Project Year:2037
Category:Nurseries Primary Schools Secondary Schools
The K-12 school complex is organized as a series of bands that run alongside the steep hillside and are connected by a central spine that enables concise distribution and forms a public heart.
This configuration enables a clear hierarchy and orientation, as well as giving identity to the individual parts while fostering chance encounters, social interaction and vibrant communal life.
The recently completed masterplan for IUE’s new Guzelbahce campus, a rugged and hilly terrain facing the Mediterranean sea, comprises of 200,000 sqm university faculties, high school, sports, residences and ancillary facilities. The K-12 high school complex needs to be completely separate from the rest of the university.
The project is based on two complementing concepts: “Second Skin- Second Nature” and “Geometry of Necessities and Performance”. Given the steep topography and the intention to stitch together the new buildings with the landscape, the task was to develop the massing as an artificial, jagged replication of the original hillscape.
The overall massing and landscape work in synergy to create a wide range of scales and experiences from the very intimate with semi-enclosed, shaded, self-contained, one-to-one spaces to the very public with communal plazas formed by wider pedestrian paths with full sun exposure and a direct visual link to the main hiatus on the site.
Both, the university and the K12 school complex are organized as a series of bands that run alongside the steep hillside and connected by a central perpendicular spine that enables concise distribution and forms a public heart with libraries, refectories, information and study areas. This configuration enables a clear hierarchy and orientation, as well as giving identity to the individual parts while fostering chance encounters, social interaction and vibrant communal life.
▼项目更多图片
{{item.text_origin}}


