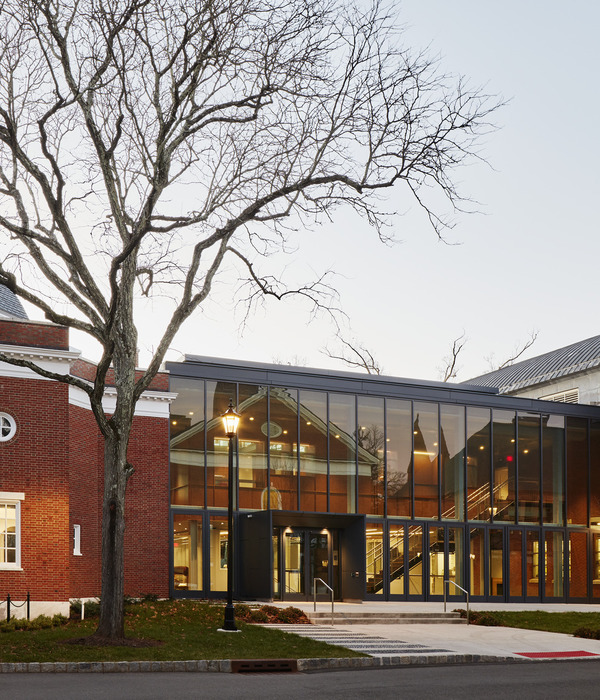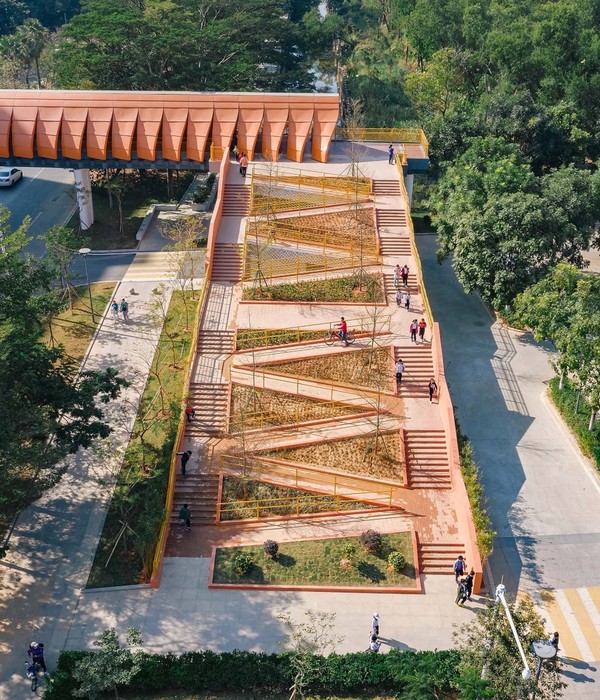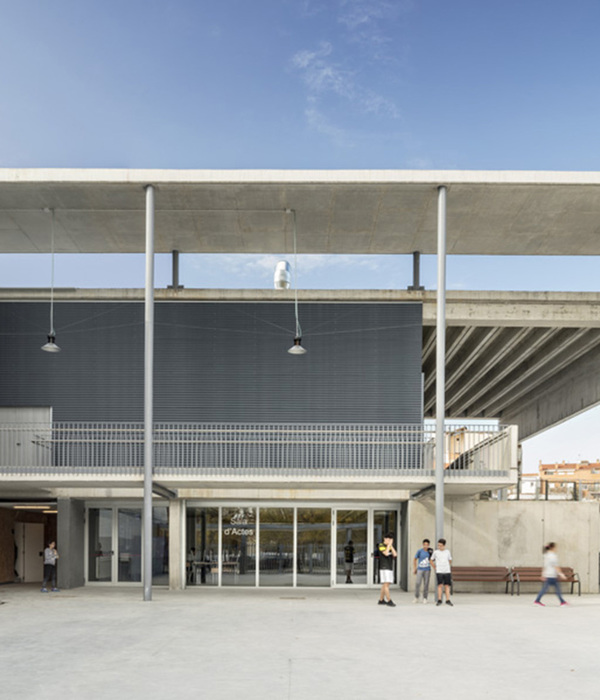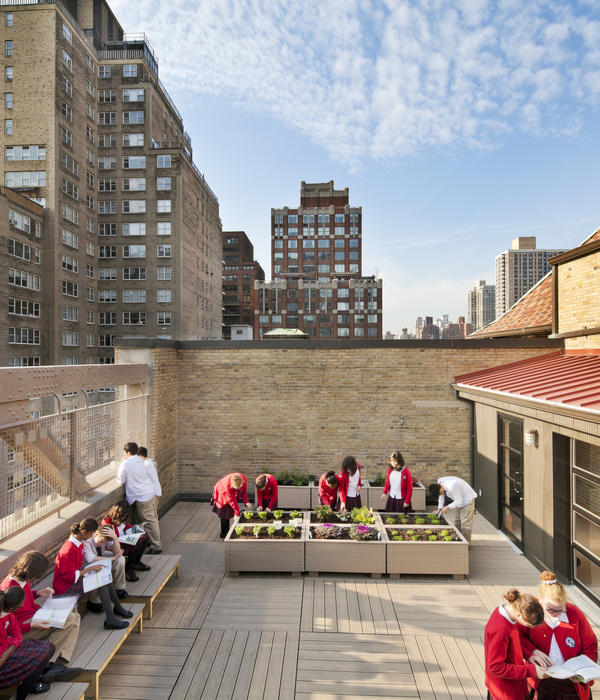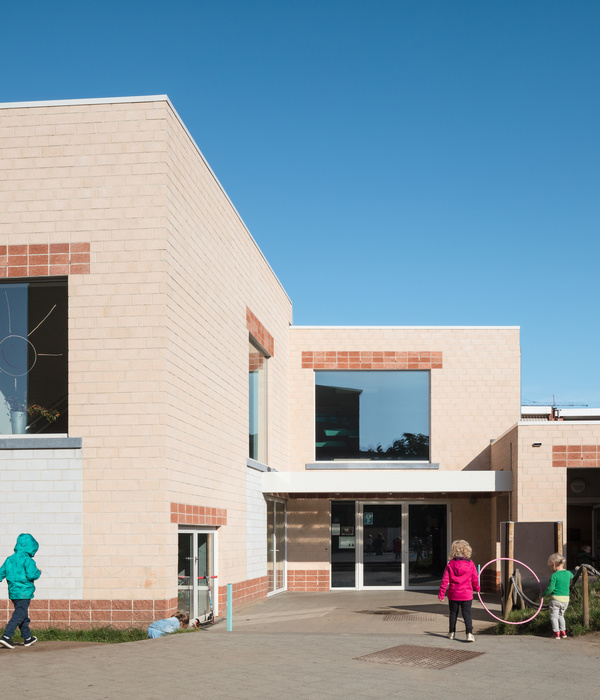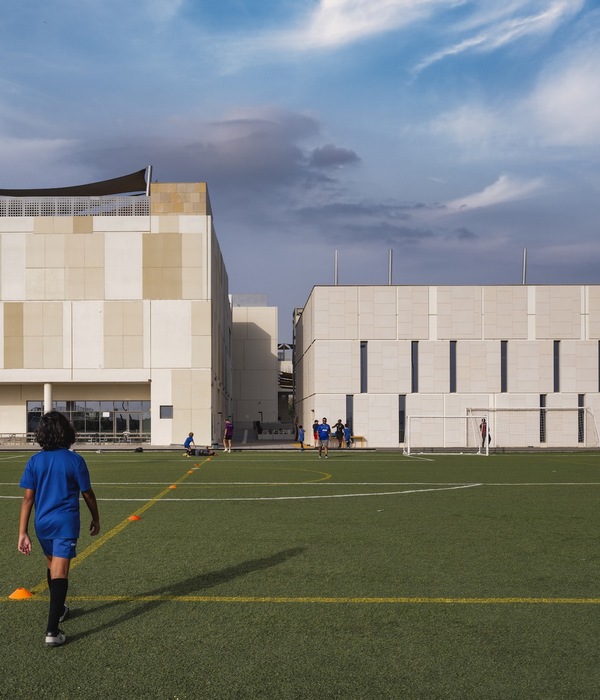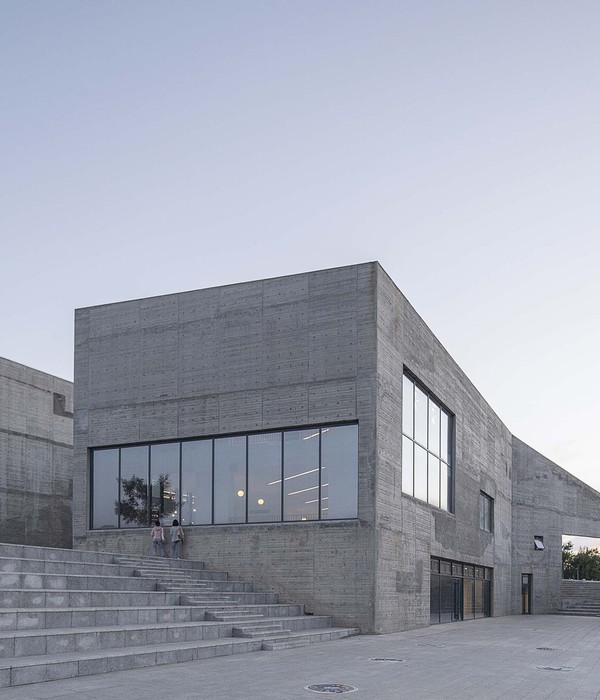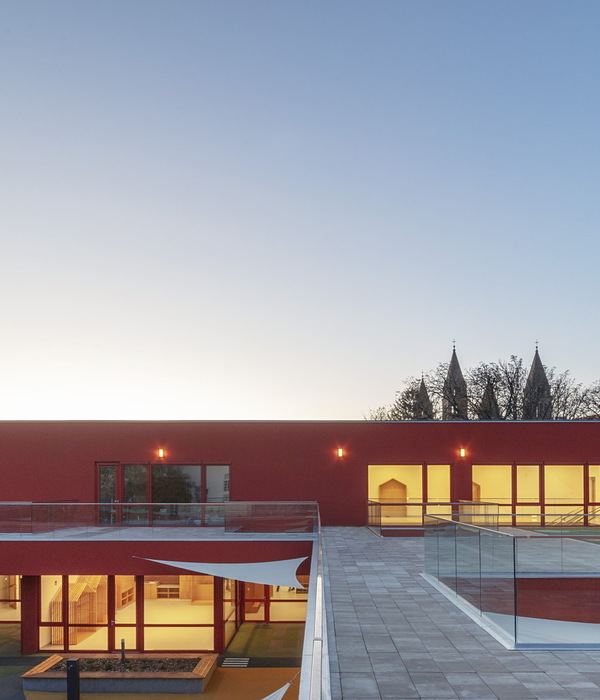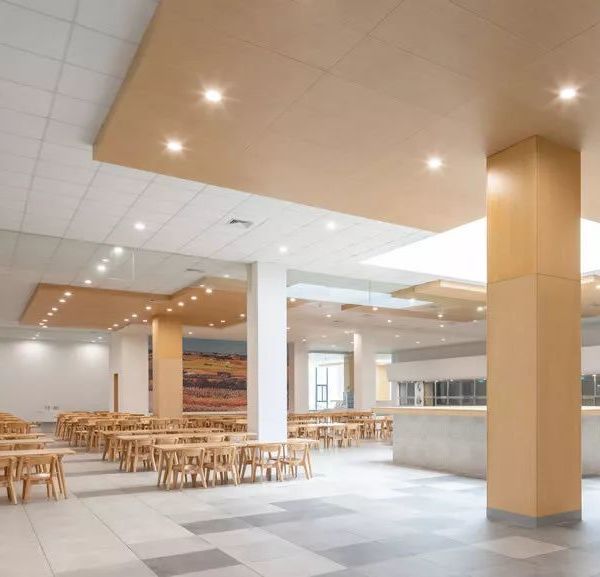Architects:SSP SchürmannSpannel
Area:5300m²
Year:2020
Photographs:Detlef Podehl
Manufacturers:Bedachung Manfred Grefer,Bodenbau Dursun,Gerhard Mohr Malerwerkstätten,Heinrich Rameil,Lühnbau,Ruben-Peter
Structural Planning:Draheim Ingenieure
Building Physics:Müller BBM
Acoustics:Müller BBM
Design Team:Thomas Schmidt, Matthias Solbach, Bastian Scholz
Client:City of Dortmund
Building Services:SSP AG
Fire Protection:SSP AG
City:Dortmund
Country:Germany
Text description provided by the architects. The change in school pedagogy and the reinterpretation of teaching forms prompted the city of Dortmund to examine the location and the main building of the Reinoldi - Gesamtschule, which had been expanded in several sections but was getting on in years, for its future viability. The analysis recommended a new building and the demolition of the existing building.
The new U-shaped building positions itself invitingly to the schoolyard but was positioned away from the street on the setback portion of the school campus. Together with the two existing gymnasiums and the science extension, the new main building forms an urban unit.
The complex is divided vertically, also visible through the façade and its materiality. The foyer, cafeteria, and play center form a multipurpose communication forum on the first floor. The new school administration area is connected to the open forum. On the two upper floors, 18 classrooms with individual and team rooms are organized in coherent clusters. Some of the corridors widen conically to form self-study zones and converge on a patio garden in the center of the building.
A library with a view of the campus and a roof terrace with a perspective of the adjacent field and forest is formed on the upper floor and is available to all users as an outdoor learning area. In addition to the first educator (teacher) and the second educator (fellow students), the building as the third educator also significantly influences the new learning climate in the new building.
Another basic building block is the „GreytoGreen“ method, which was used as the basis for the concept of the new secondary school in Dortmund. Why less is sometimes more becomes clear in the new secondary school building project when one also looks at and compares the pure area values and volume values. The existing building had a volume of 36,700 m³ in contrast to the new building of 21,800 m³.
The different main area values such as floor area, gross floor area, and traffic area have been more than halved by the new building, although considerably more usable space is available for the students and teachers due to the forum, the cafeteria, and the school administration. Less but better!
Project gallery
Project location
Address:Im Odemsloh 107, 44357 Dortmund, Germany
{{item.text_origin}}



