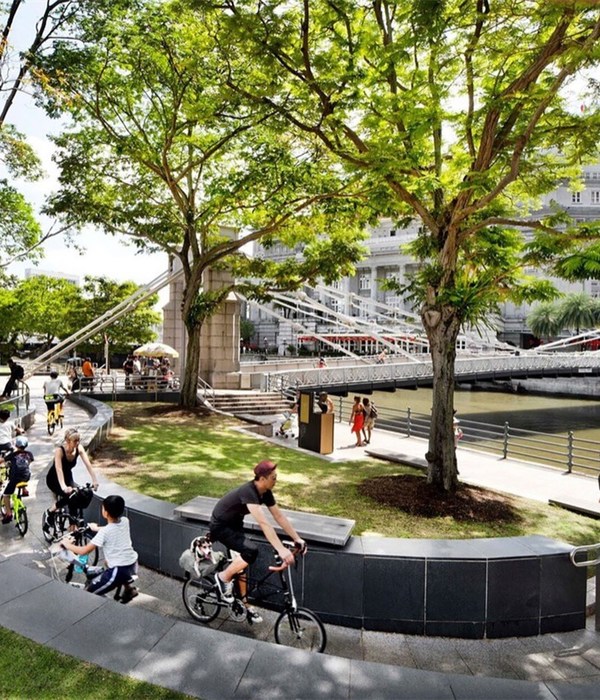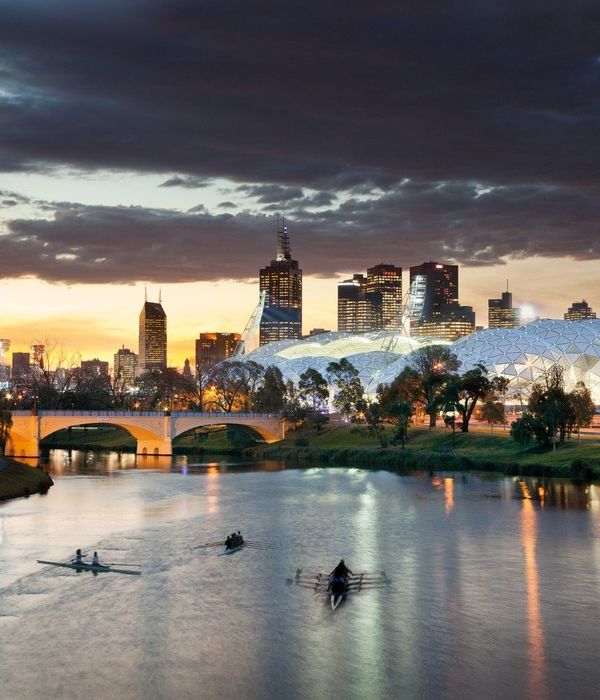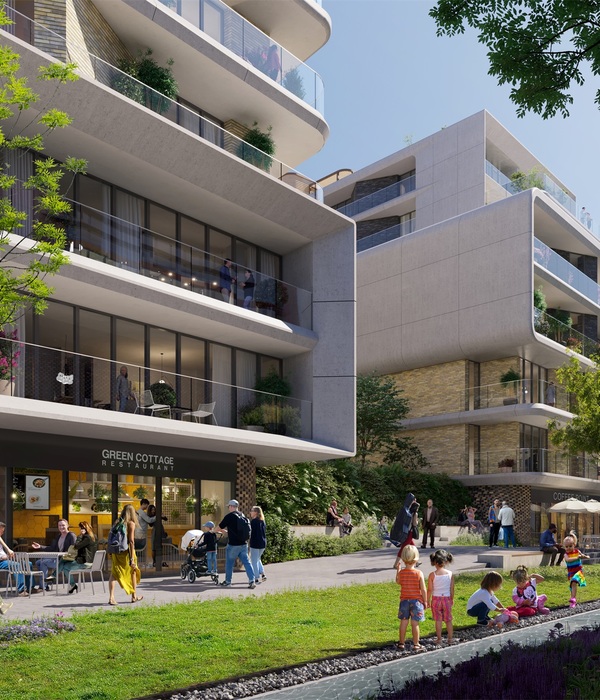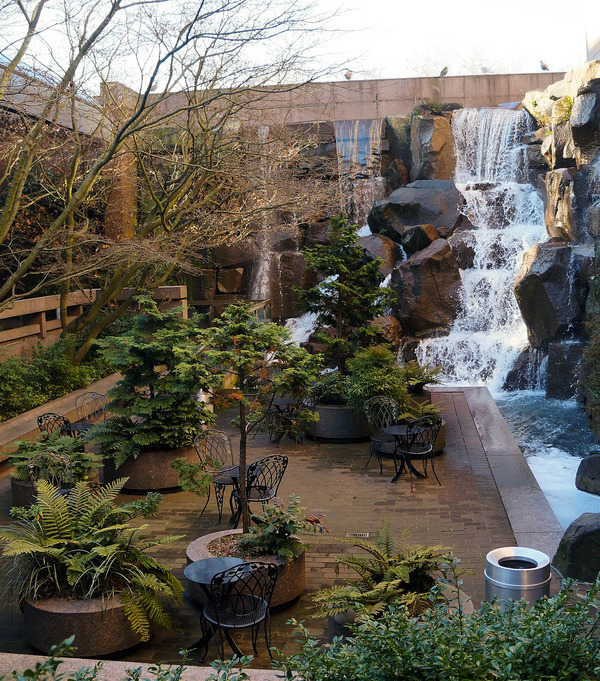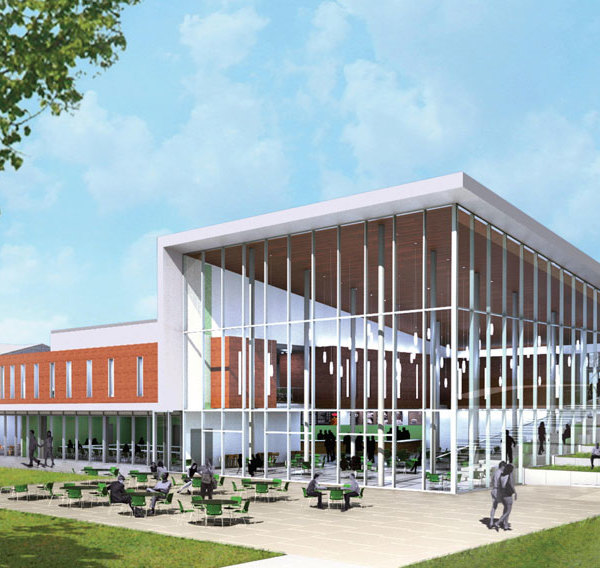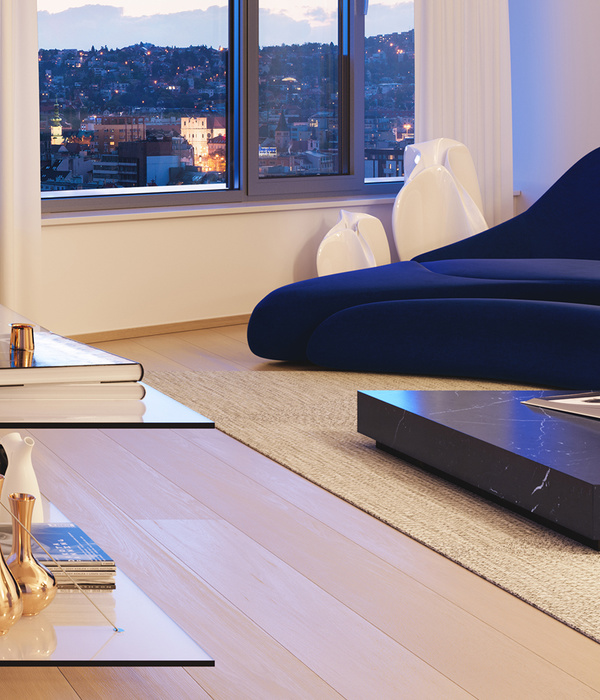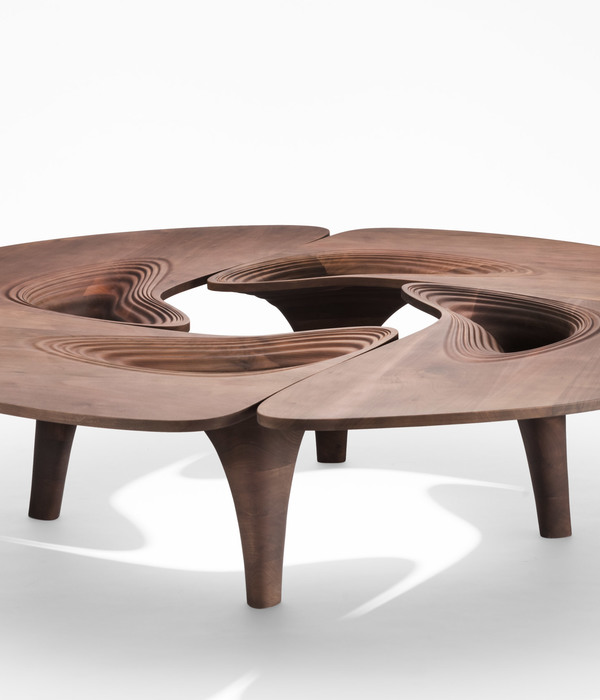This is a project for the transformation of an existing public space. The intervention enhances existing qualities and elements through its use and enables the place as an infrastructure for future lives.
The plaza is located in a key situation of articulation between the historic center and different urban fabrics, marked by both pedestrian and vehicular traffic flows that cross and surround it. Based on several problems, the city council of Inca convened in 2016 an open competition for its reform.
"Fonamental és una proposta que parteix dels fonaments de la plaça". The underground physically condition the plaza due to the presence of two parking floors. One of them emerges on the surface, causing the plaza to be divided longitudinally by a 4-meter high wall, some service spaces, and high skylights. This set produced a barrier effect, both between the different levels of public space and between the relationships of people in the place.
The project acts at the intersection between levels, not only to improve the integration of the different spaces of the plaza and its surroundings but also to sow, nurture and articulate new possibilities for the future of this public space. Where the wall used to divide, there is now a new artificial topography for interaction (bleachers). Where people used to cross in the dark at night or under the sun in summer, now there is shade, vegetation, and lighting at night for strolling. (pergola). Where there was no activity, now there is a new space that gives life to the plaza (local).
The set of bleachers + pergola + local is designed in an interconnected way, transcending the concreteness of the elements that compose it and overcoming its immediate or separate uses. The set crosses longitudinally the plaza and is projected as an expandable system. This involves combining multiple criteria; constructive, programmatic, monumental, everyday, environmental, and life cycle of the whole.
The main constructive strategy is based on the geometric reorganization of the plaza, taking as a base the structure of pillars and waffle slab of the subway parking lot, thus coordinating the geometric and structural logic of the whole. In addition to the constructive argument of continuity between new and old structures, the fact of aligning sets a clear criterion for future growth of the current configuration. This reinforces the possibility of the support system extending throughout the plaza. In this way, the public space responds to a renewed order that affects the infrastructural vocation of the project, aligning construction and concept.
We understand that public space is one that is capable of enabling a multitude of activities and situations by making the most of existing resources. From the infrastructural understanding of the project, the reform of Plaza Mallorca in Inca transforms an existing public space and takes advantage of its potential to provide it with new present and future capabilities.
▼项目更多图片
{{item.text_origin}}

