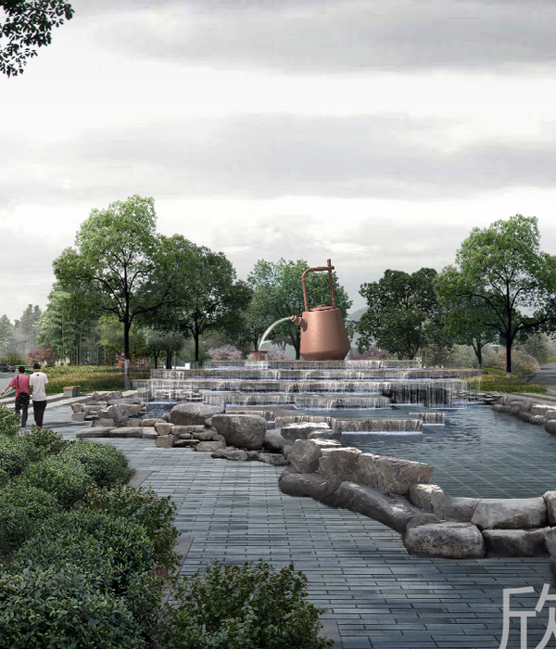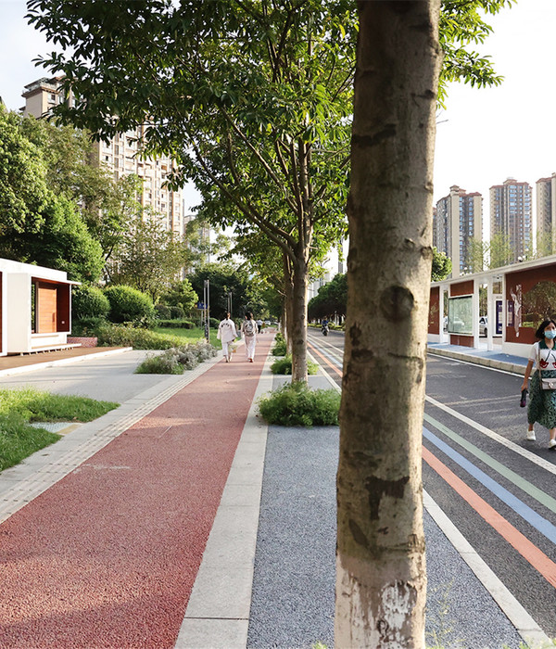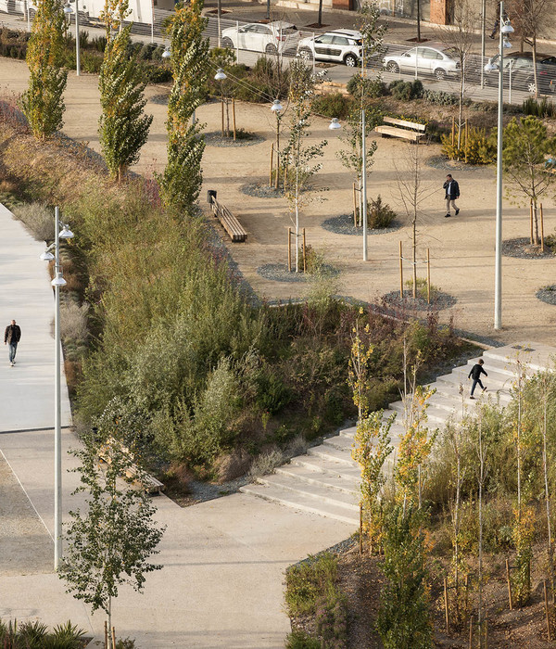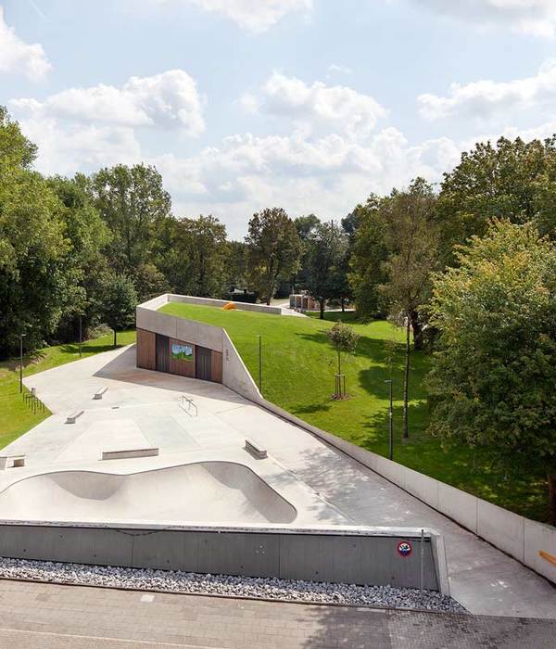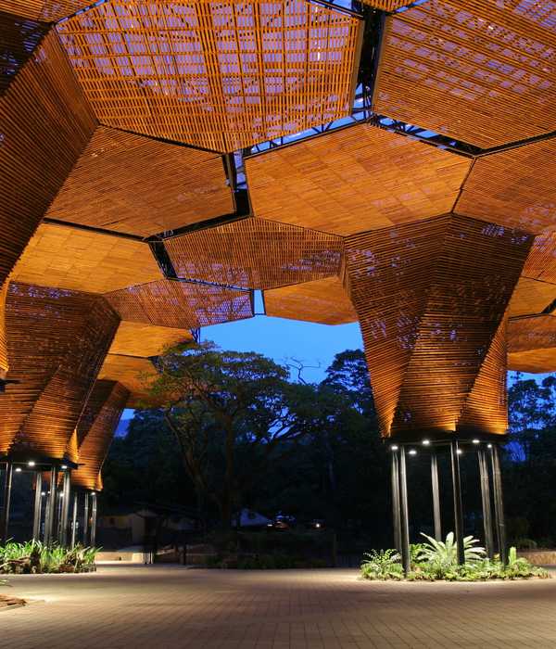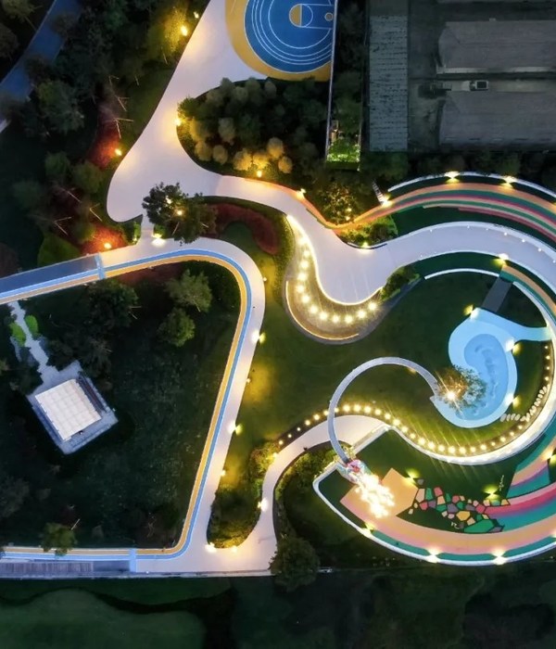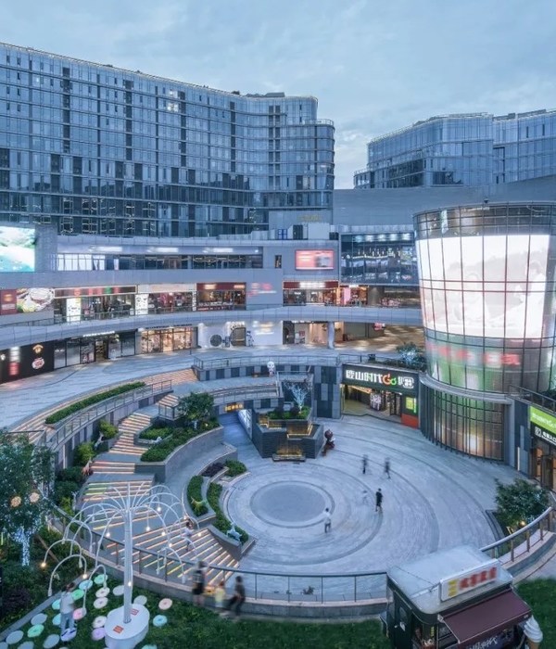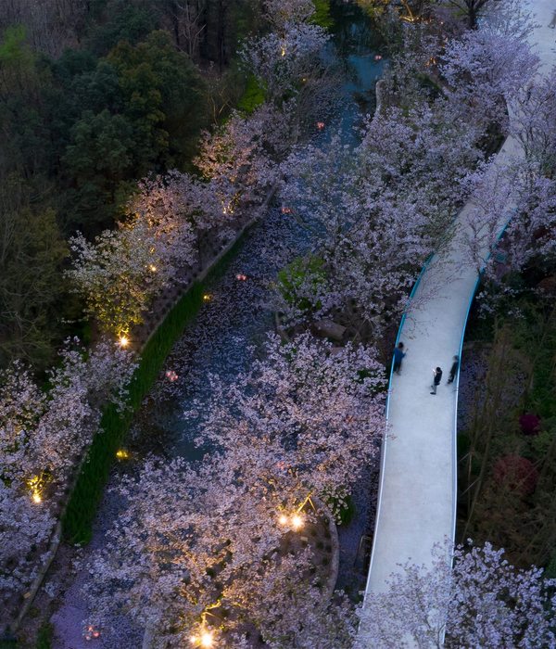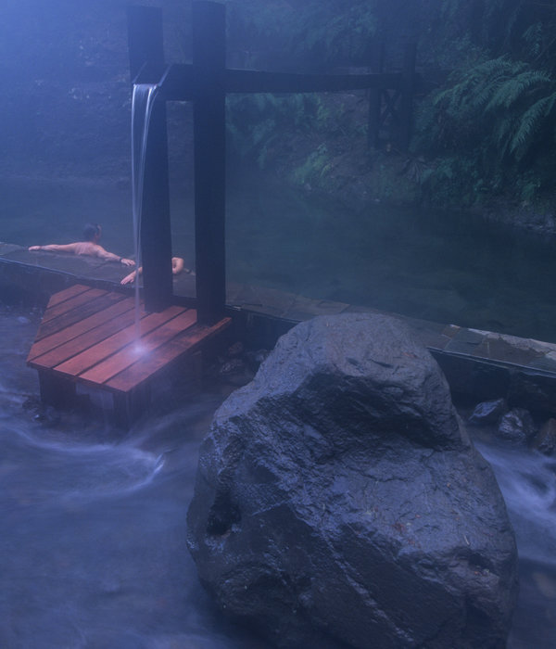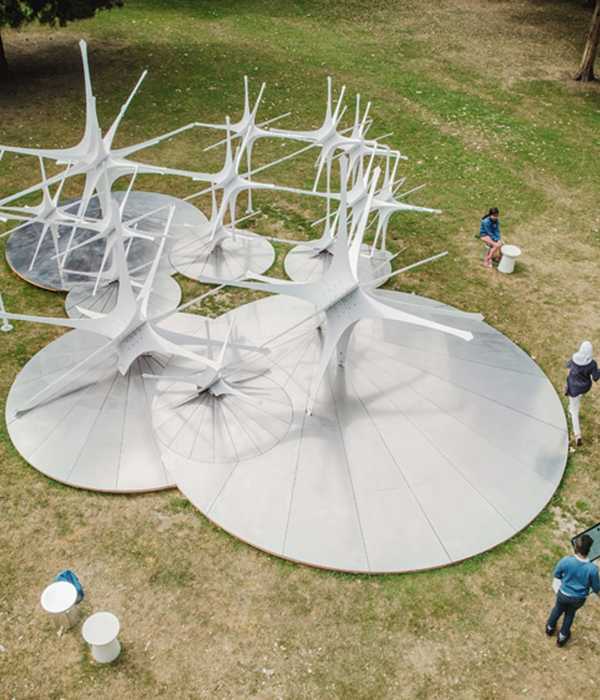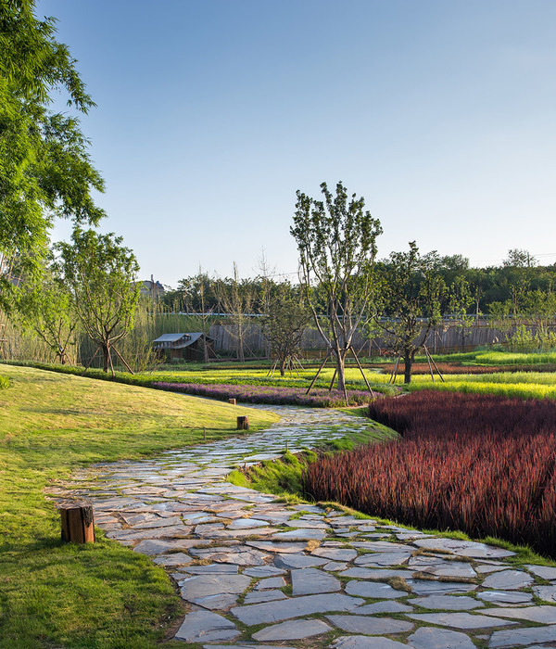- 项目名称:辛辛那提斯梅尔滨河公园
- 项目位置:美国俄亥俄州辛辛那提
- 客户:辛辛那提公园委员会
- 规模:13公顷
- 设计范围:景观建筑,城市规划与设计,土木工程,海洋工程
Sasaki: 辛辛那提斯梅尔滨河公园是辛辛那提市中心沿俄亥俄河的大型公园,占地13公顷。作为沿河高岸系列公园中最大的一个,公园被壮观的城市地标所包围,它们是罗布林大桥、全国地下铁路自由中心、保罗.布朗体育场和大美利坚棒球场。沿河公园形成连续的开放空间链,连接州立休闲道与自行车道系统,并将辛辛那提市中心与大俄亥俄河连接起来。Sasaki的公园设计为罗布林大桥——历史性重要建筑地标——创造了合适的背景,同时提供大型聚会、静态休闲以及项目活动的空间。
Sasaki: The John G. and Phyllis W. Smale Riverfront Park is a 32-acre park along the banks of the Ohio River in downtown Cincinnati. The largest in a series of public parks along the high banks of the river, the park is framed by great city landmarks including the Roebling Bridge, the National Underground Railroad Freedom Center, the Paul Brown Stadium, and the Great American Ball Park. With implementation currently underway, the riverfront park completes a necklace of open spaces on the river, links statewide recreation trail and bike systems, and reconnects the heart of downtown Cincinnati to the great Ohio River. Sasaki’s design for the park creates an appropriate setting for the Roebling Bridge—a historically significant architectural icon—along with areas for large gatherings, passive recreation, and programmed events.
公园作为城市活动与娱乐场所的背景与催化剂得到公共与私人资金的合作支持。典型公园活动从小型野餐到辛辛那提孟加拉虎与红人队大型比赛前后活动、音乐会以及高烟囱——一个欢庆音乐、艺术与传统的节日,每年吸引35万游客来到市中心。公园包括好几处互动水景、一个演出舞台、雕塑游乐区、亭台、板凳秋千、水花园以及辛娜吉步道,一个300米长的滨河散步道。公共与季节性码头服务大众以及各类商业游艇。公园设施通过一系列可持续措施得到提升,包括整合的自行车中心、支持与更衣设施以及由地热设施提供冷热控制的全新餐馆平台。
The park acts as a setting and catalyst for civic activities and entertainment venues and is supported by partnerships with private and public funds. Typical park events range from small picnic-like activities to larger pre- and post-game activities for the Bengals and Reds, concerts, and Tall Stacks—a music, arts, and heritage festival which brings 350,000 visitors to the downtown. The park includes several interactive water features, a performance stage, a sculpture play area, a pavilion, bench swings, water gardens, and Cinergy Trace, a 1000-foot-long riverfront promenade. Public landings and seasonal docking and wharves service the public and commercial cruise boat traffic. Park amenities are enhanced by a series of sustainable strategies, including an integrated bicycle center, support, and locker room facility and a new restaurant pavilion supported by a geothermal heating and cooling system.
▼互动取水器 Interactive water intake
▼互动水景 Interactive waterscape
▼滨河散步道 Waterfront walkway
▼运动草坪 Sports turf
在周边的滨水区规划了一个横跨六个街区的混合功能开发,它将为此区带来约400个居住单元和办公室以及多种商业活动。
In the surrounding waterfront district, a six-block, mixed-use development is planned that will bring roughly 400 residential units and office and commercial activities to the area.
▼场地夜景 Night view
项目名称: 辛辛那提斯梅尔滨河公园
项目位置: 美国俄亥俄州辛辛那提
客户: 辛辛那提公园委员会
现状: 2010年完成
规模: 13公顷
设计范围: 景观建筑、城市规划与设计、土木工程、海洋工程
Project name: John G. and Phyllis W. Smale Riverfront Park
Project location: Cincinnati, Ohio
Client name: Cincinnati Park Board
Completion date: 2010
Size: 32 acres
Services:
-Master Planning
-Urban Design
-Landscape Architecture
-Civil Engineering
-Marine Engineering
{{item.text_origin}}

