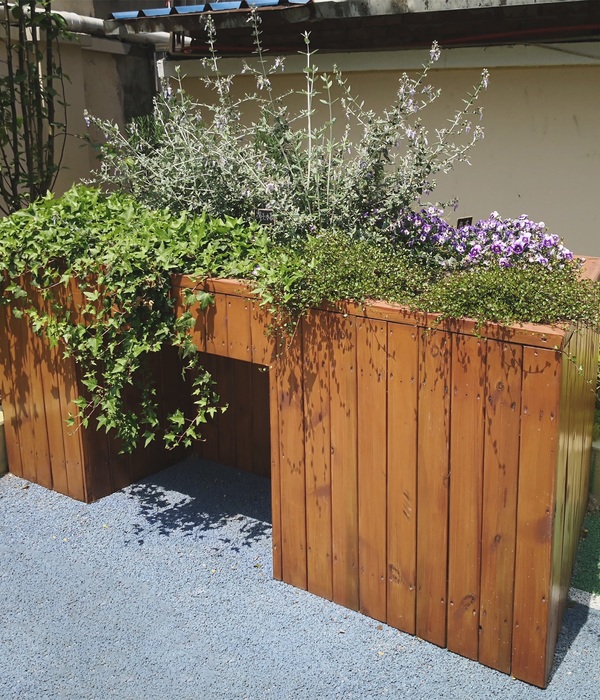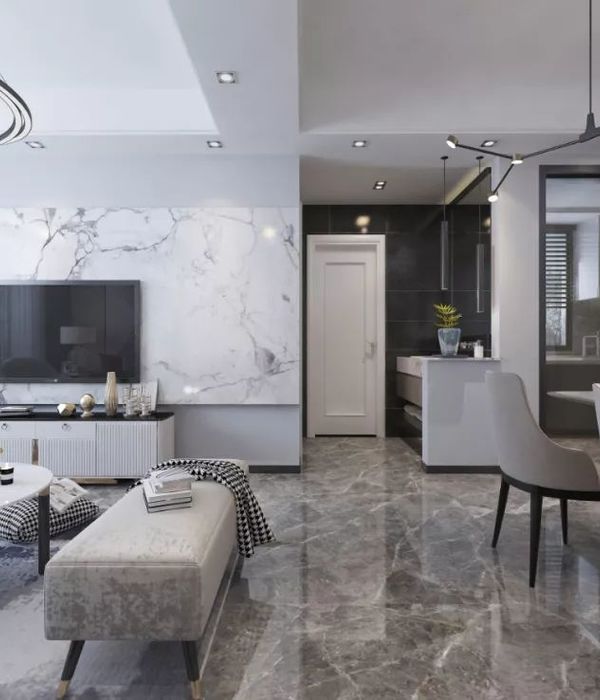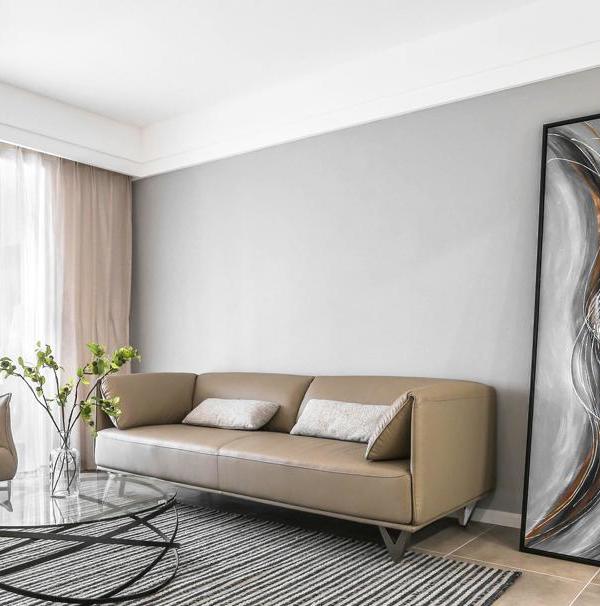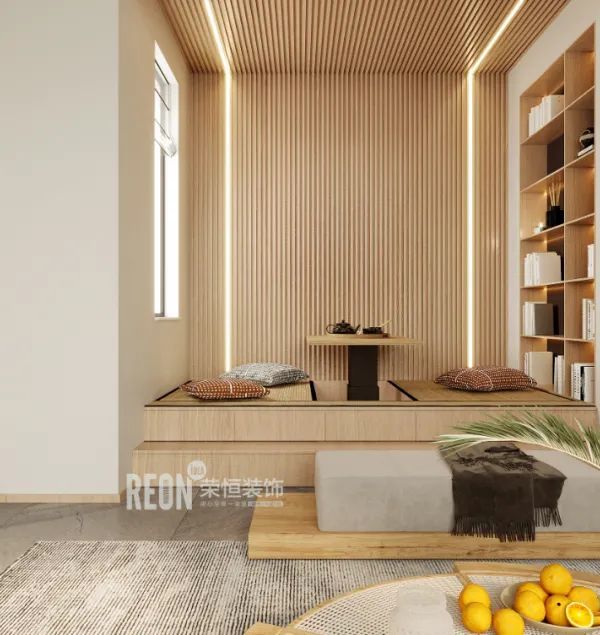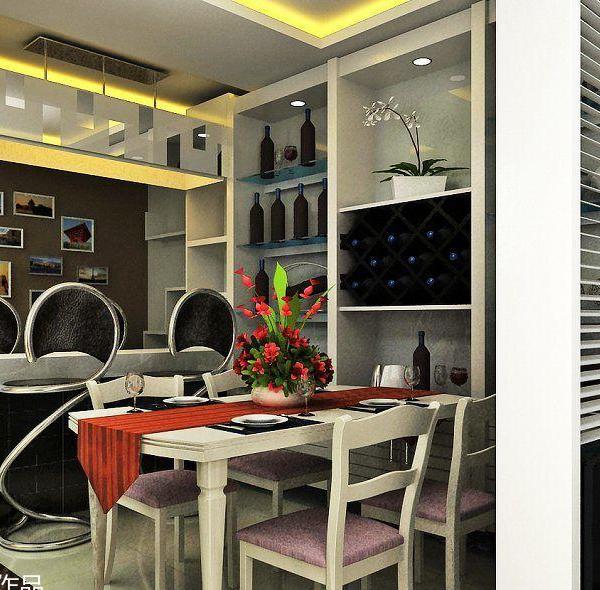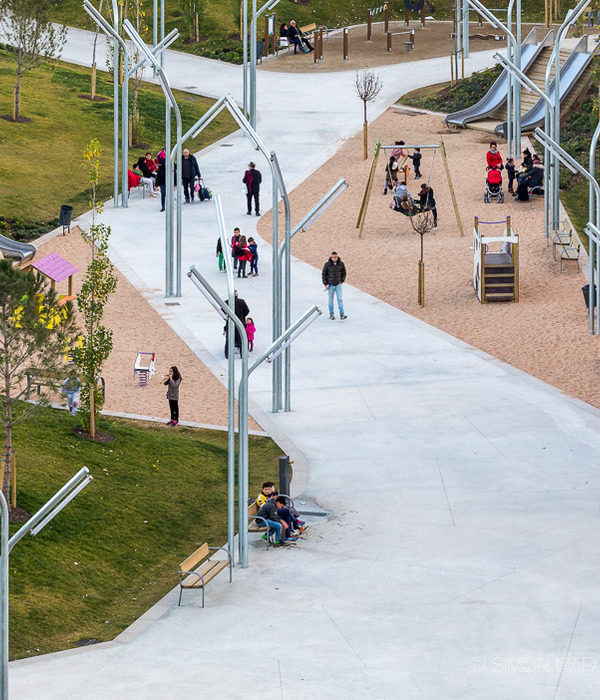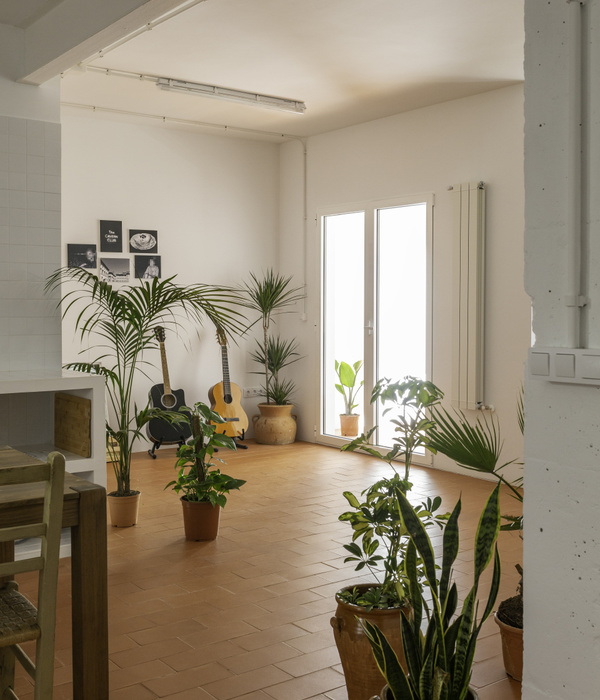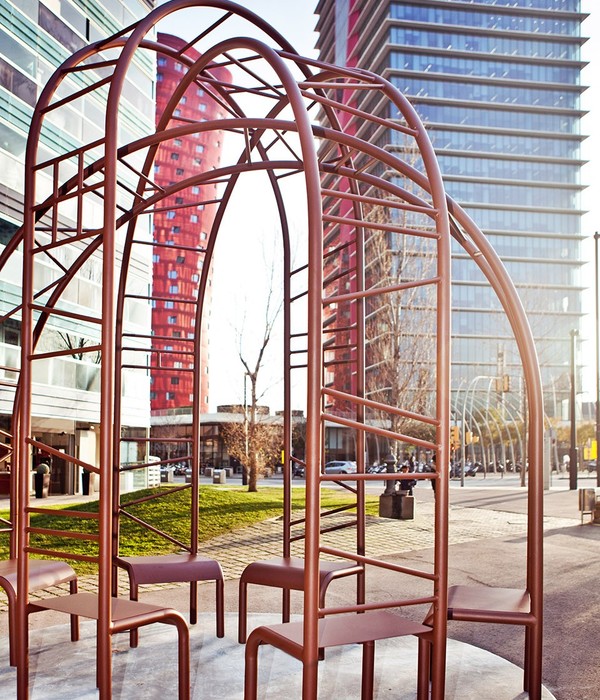America Methodist University of the overall planning and landscape
位置:美国
分类:学校
内容:
设计方案
设计团队:Sasaki设计团队
图片来源:Sasaki设计团队
图片:9张
校园规划将停车场移出校园中心区域,将之扩展为学校的教育区。学生的生活空间再次扩大,包括学生活动中心、礼拜祷告厅、表演大厅和图书馆等部分。南区的健康科学所占地和北区的学生公寓也都有所扩大。原停车场被改造为一座小花园和池塘,成为了一处自然景观。这不仅为校园增添了视觉上的美感,也提高了学校水源的自净能力。
规划还注重校内走廊、道路的建设,道路数量的增多大大提高了各区域之间的衔接性。同时,也创造了一处处相连接的开放空间和绿荫处,改善了校区局部气候环境。设计规划降低了墙体高度,降低了用电,改善了道路走廊,尤其是前门处的改善设计等都提高了校园的公共形象。设计团队正在致力于Bern学生中心等几处建筑重建和扩展的方案设计,他们期望通过与学校共同努力,构建校区更美好的蓝图。
译者: 柒柒
The master plan relocates parking out of the core campus and reserves this space for academic expansion. Key existing student life spaces in the core are renovated and expanded, including the student center, worship center and performance hall, and library. The health sciences district is strengthened on the South Campus and student residences are augmented on the North Campus. Taking advantage of a natural change in grade, a central parking area is transformed into a campus park and pond. This landscape provides both an aesthetic amenity and increases the campus' storm water detention capacity.
A restorative approach to the landscape focuses on increasing pedestrian connectivity and creating a series of linked open spaces that provide the shade needed in the North Carolina climate. The plan proposes enhancements to the public face of the campus, including a low site wall, walkway, lighting, and signage to better announce the college's presence along the street. These "front door" improvements have been realized.
Sasaki has continued work on campus with concept design for several building and site improvements including the Berns Student Center renovation and expansion, the Reeves Worship Center and Performance Hall, and the health science building. The firm continues to work with Methodist on current planning and building efforts to realize the bold vision of the master plan.
美国Methodist大学整体规划景观外部效果图
美国Methodist大学整体规划景观内部效果图
美国Methodist大学整体规划景观之演出厅效果图
美国Methodist大学整体规划景观模型图
美国Methodist大学整体规划景观平面图
{{item.text_origin}}

