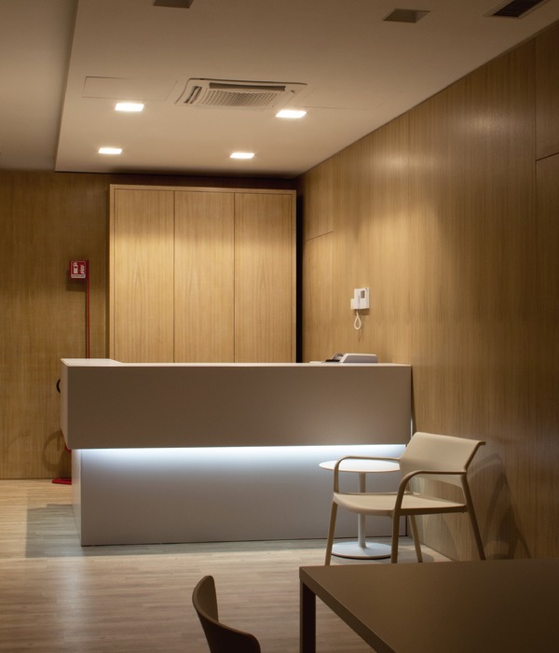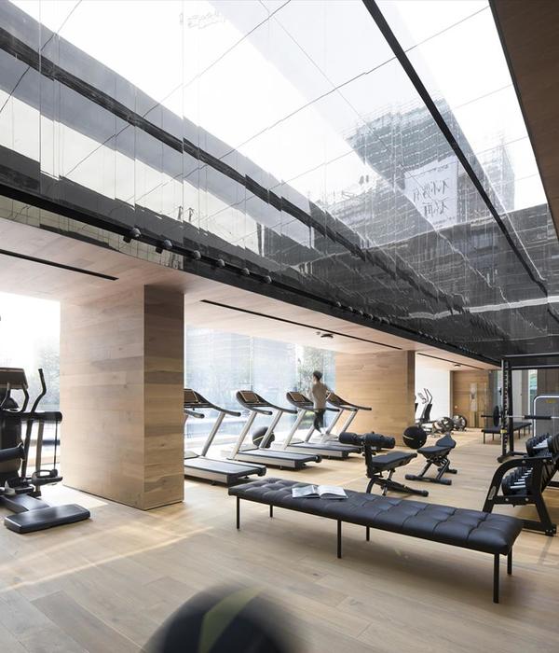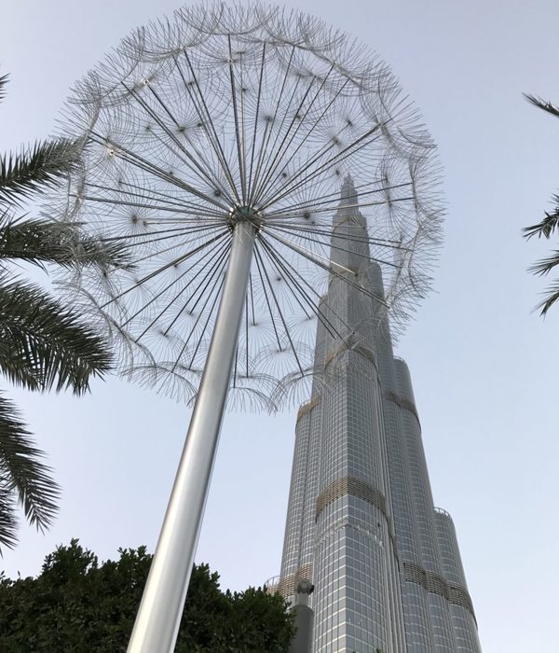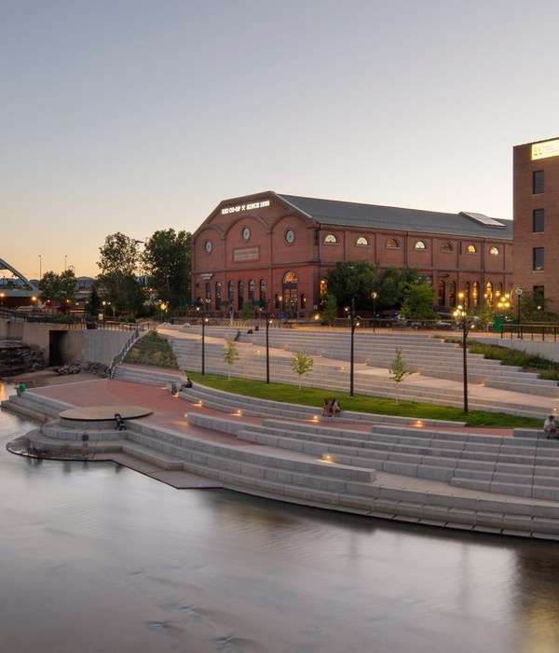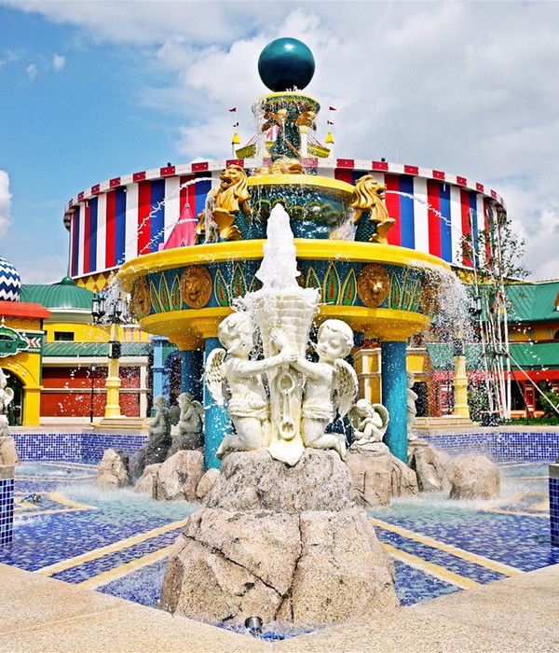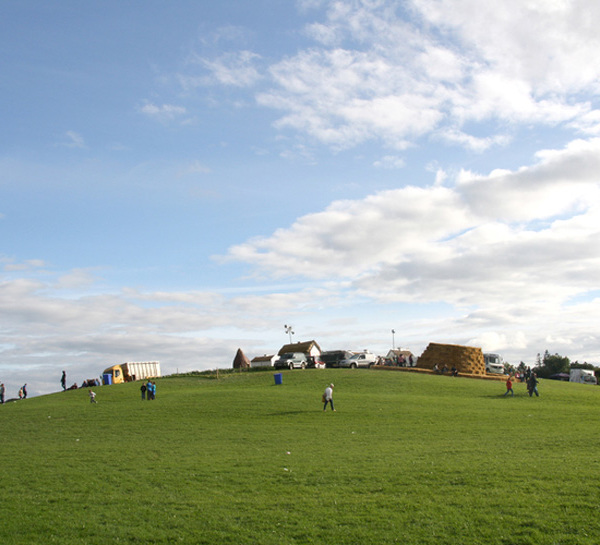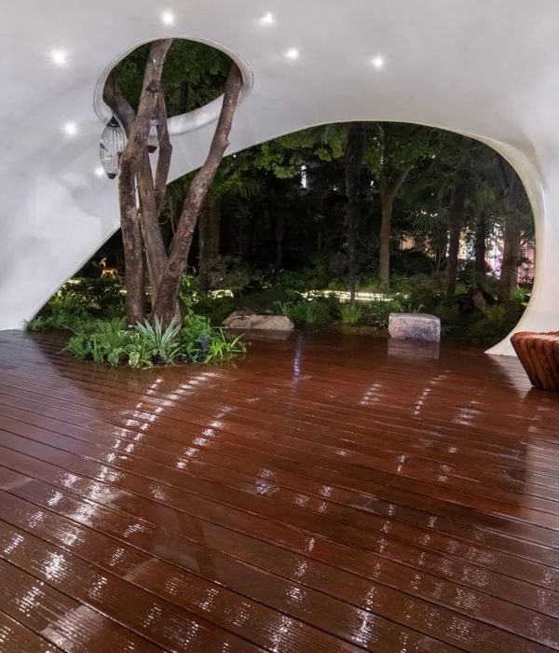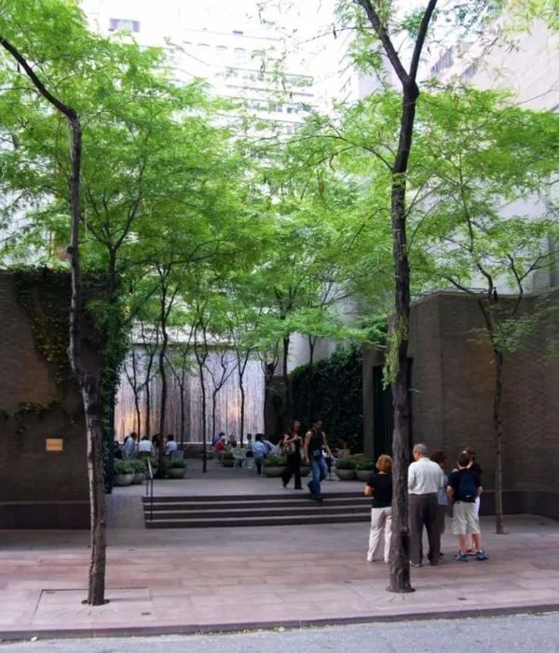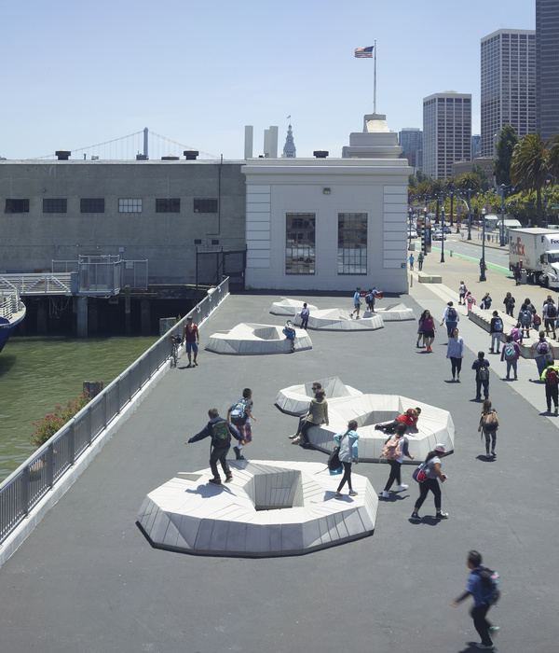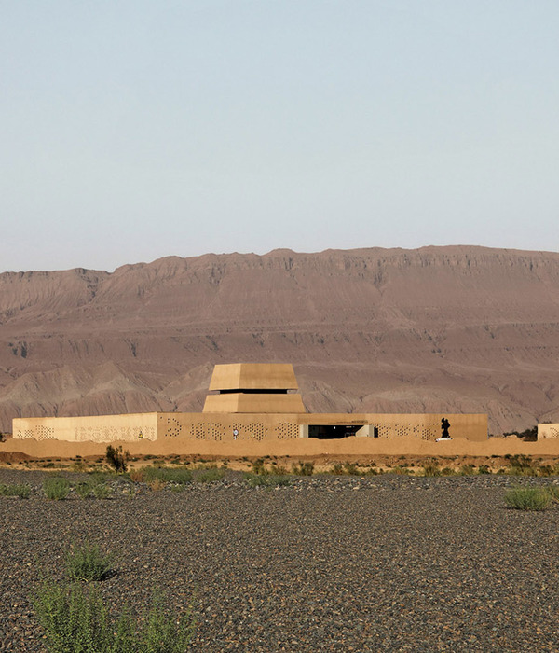如果说机场是最具代表性的“非场所”——人们在一个没有身份特征的地方体验着无处不在的宏伟建筑——那么该项目所呈现的正是对这一事实的挑战:金兰国际机场户外空间的设计为同类项目制定了新的标准。金兰机场每年的客流量为480万人,目的地通常是以海滩和度假村闻名的芽庄地区。鉴于新加坡CPG事务所为机场打造了新的航站楼,这一数字将会在未来增长一倍。
If airports became the most emblematic representation of non-places, where one can experience everywhere the same grandiose architecture of being nowhere, we enthusiastically saw the occasion to challenge this fact and set new standards with the project to design the outdoor spaces of the Cam Ranh International Airport. The airport welcomes more than 4.8 million visitors per year to the region of Nha Trang, known for its peaceful resorts and beaches. The new passengers terminal, designed by Singapore-based CPG, will allow to double this capacity.
▼项目概览,project overview
该项目的特殊性在于,它所位于的是世界上首批专门为户外空间的景观设计征集设计方案的机场之一。在10公顷的宽阔场地上,机场的建筑以不同形式迎接着到达的旅客:包括乘机旅客、乘车旅客和自驾旅客。在行至航站楼的过程中,人们会慢慢开始感受到庆和省的迷人环境。
▼平面图,plan
Exceptionality of the project: it stands as one of the first airports in the world to have commissioned a proper landscape design for their outdoor spaces. On a 10-hectare large site, different volumes greet arriving passengers at three different scales: from the landing airplane, the car driving to the parking lot, or as a pedestrian walking to the terminal, one can appreciate original shapes that start conveying the enchanting climate of the Khanh Hoa Province.
▼公共空间位于航站楼前方,the public space is located in front of the terminal
为行人设计的部分是该项目的亮点所在。基于对使用体验的关注,设计师在航站楼前方设计了一个尺度适宜的公共空间。人们在到达机场之后便会进入到一个宽敞、友好而开放的区域,并在这里产生对金兰的第一印象,又或是在一个轻松的氛围中与亲友交谈或告别。
▼一个宽敞、友好而开放的区域,a generous, welcoming open space
巨大的流线型体量以看似散乱的方式分布在场地上,形成一个高度通透的空间,使机场即使是在客流量翻倍至800万每年的情况下,也能够保证良好的流通性,并为通勤节奏不同的旅客留出充裕的空地。
Large curvy shapes are arranged over the space in a seemingly random configuration, creating a very permeable space. In fact, while the airport is expected to receive 8 million passengers a year, the design gives full priority to circulation flows, but it also retains pockets of space for people evolving at different rhythms to coexist.
▼流线型体量形成一个高度通透的空间,large curvy shapes create a very permeable space
▼设计保证了良好的流通性, the design gives full priority to circulation flows
由竹子和金属构成的遮阳结构与花池相结合,阴影与座位并不完全重合,使一部分长椅总是暴露在阳光下。这种形式会带来一种持续的“错位感”,它能够让使用者去主动寻找合适的位置,并且从这种“游戏性”中与场所建立互动关系。
The shapes are seating and shading structures made of bamboo and metal, and planted areas. The shades are placed over the seating blocks in a mismatched manner, always leaving parts of the benches out in the sun. In and out all the time, the patterns create a ‘sense of wrongness’ that forces people to see, search for the right spot and appreciate the design. From playfulness, interaction between people and places can happen.
▼遮阳结构与花池相结合,shading structures were combined with planted areas
▼阴影与座位并不完全重合,the shades are placed over the seating blocks in a mismatched manner
从航站楼入口延伸至摩托车停车场的路径也遵循了同样的设计原则,在保证功能性的同时提供了足够宽敞的空间,并搭配以精心挑选的海边植物。
Following similar considerations of functionality and generosity of space, a path extends the spirit from the terminal’s entrance to the motorbike parking with a selection of sea-side plants.
▼花园路径,the path with plants
在充分满足基础设施和运输要求的基础上,金兰机场的户外空间打破了传统而单调的设计惯例,为人们创造了一个美好而愉快的场所。
While fully respecting infrastructure and transport requirements, Cam Ranh’s outdoor space breaks away from the monotony of airport design traditions and shows a care to make good and enjoyable places for people…
▼从户外空间望向停车场,view to the parking lot from the outdoor space
▼整体鸟瞰,aerial view
{{item.text_origin}}

