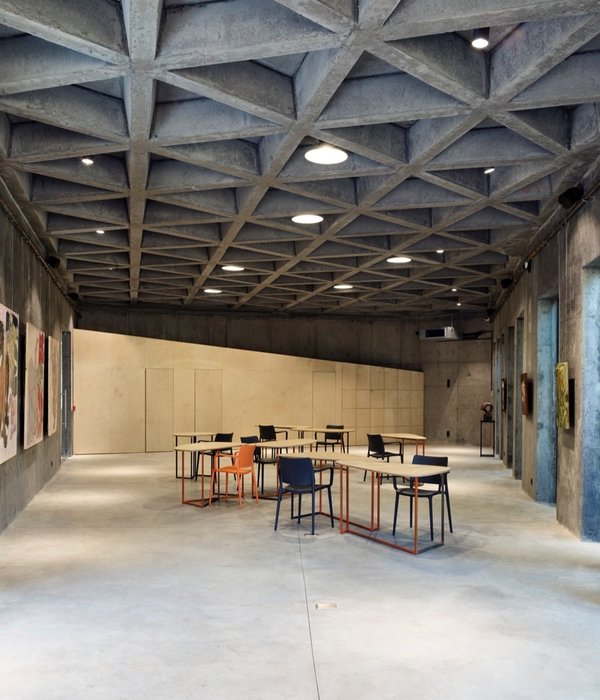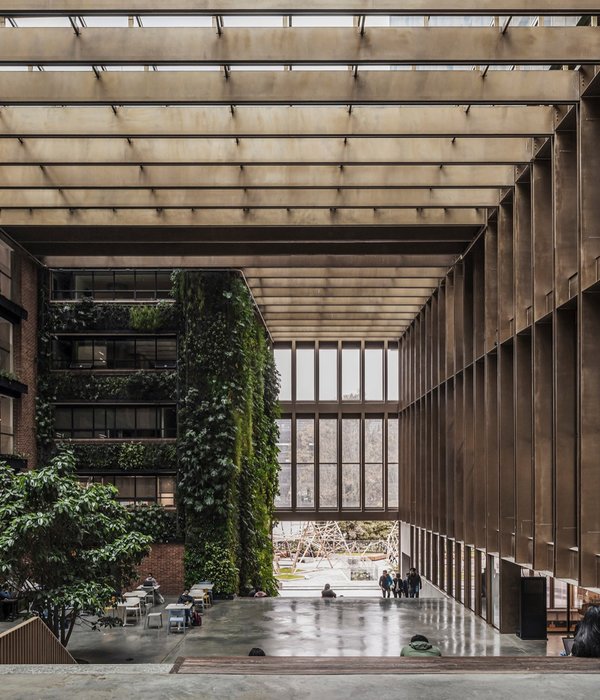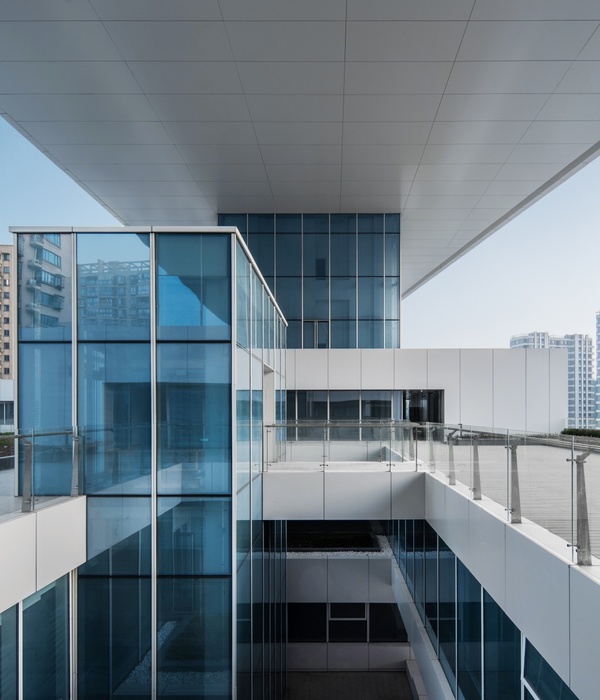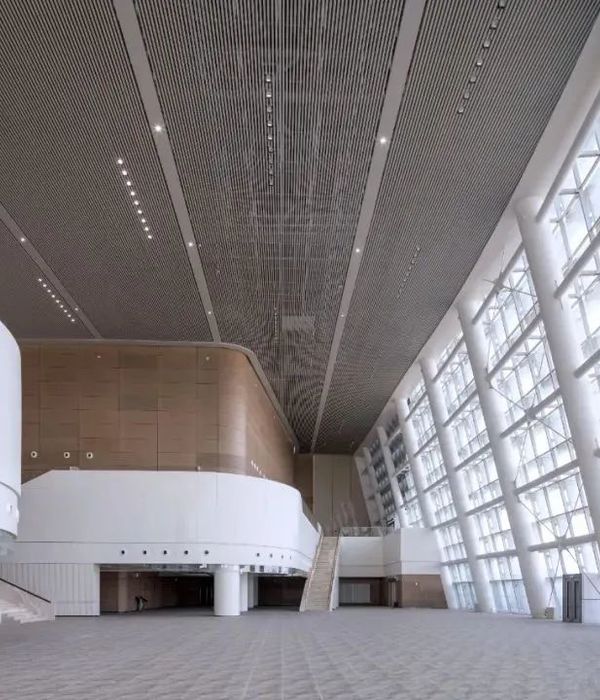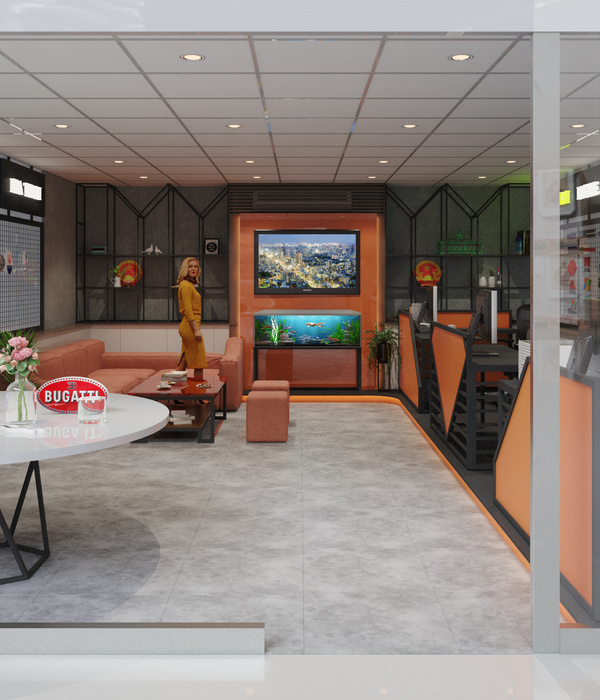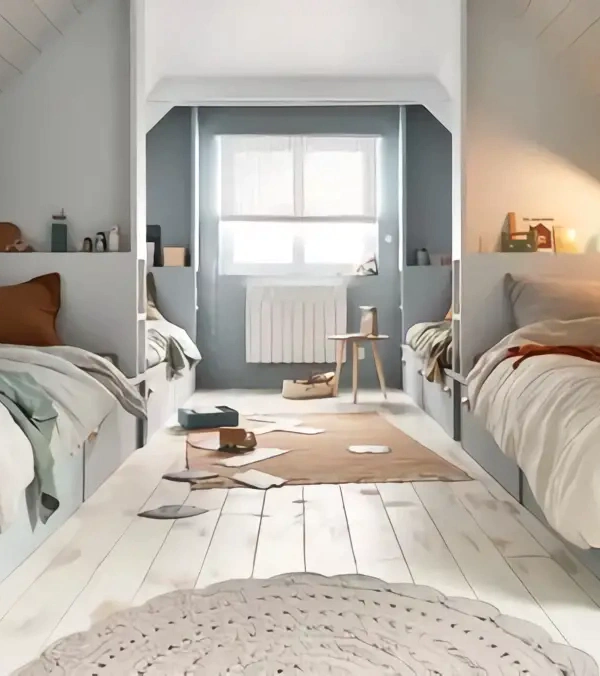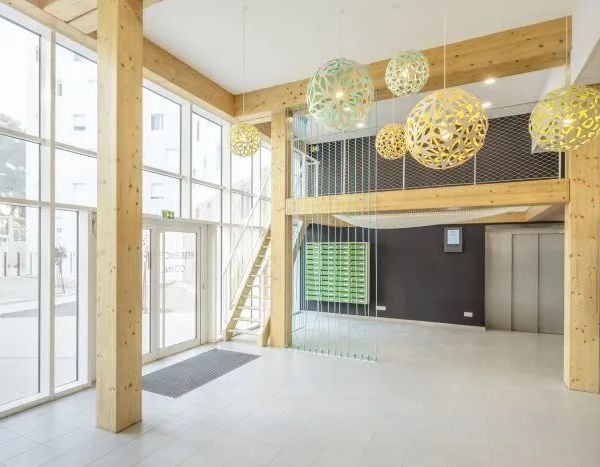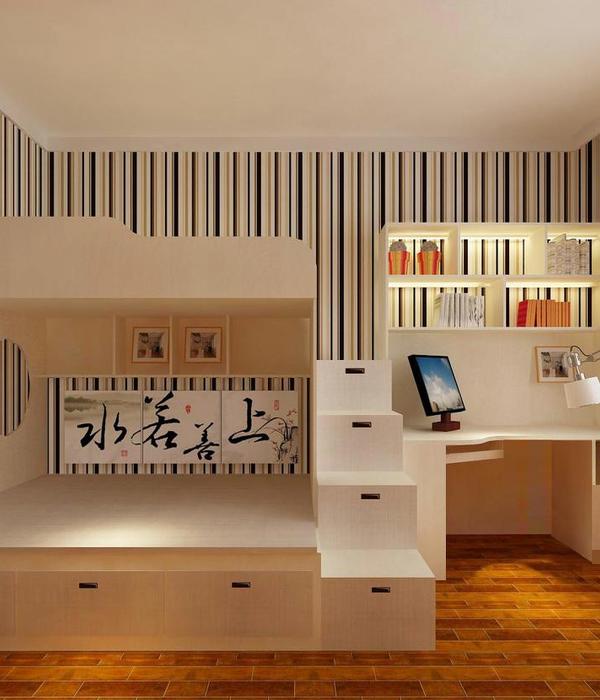- 项目名称:三河村村民活动中心
- 设计单位:垣建筑设计工作室(西安建筑科技大学建筑学院)
- 主持建筑师:吴瑞,李少翀,王毛真
- 设计团队:刘闯,李轩,赵琬晶,洪锦龙
- 结构设计:王兴戈
- 机电设计:胡蕊,成雪
- 设计顾问:史晓军
- 业主:三河村村委会
- 建筑规模:790m2
- 设计时间:2017-2018
- 建成时间:2018
项目位于中国陕西省渭南市富平县觅子乡的三河村。该村拥有丰富的物产资源和悠久的历史文化传统,是“关中”村落的典型代表,也是陕西人记得住乡愁的精神家园之一。在中华民族的精神追求和文化传承越来越重要的今天,乡村承载了愈发重要的责任,本项目的落成也旨在通过一个好的设计重塑乡村建筑应该有的人文品质和精神内涵,满足农村居民群众物质和精神文化的双重需求,同时加强农村的公共基础设施建设。
The project is situated in Sanhe Village, Fuping County, Shaanxi Province, China. This historical village is rich in resources. It is a typical representative of “Guan Zhong” villages and contains a spiritual characteristic reminiscent of the traditional homes of the Shaanxi people. Today, as the spiritual pursuit and cultural heritage become more and more important, the village carries an increasingly important responsibility. The completion of this project is also aimed at reviving the cultural and spititual connection in rural architecture through a good design. This project will satisfy the rural residents’ fundamental materialistic and spiritual needs, and at the same time improve the construction of rural public infrastructure.
▼项目外观,镂空的砖墙立面运用现代的建造手段表现传统材料,呈现出丰富的光影效果,external view of the building, using local materials and modern technics to create rich light shadow effects
从公共服务的角度,本项目成为了一个名副其实的“乡村综合体”,包含了老年幸福院、乡村卫生院、乡情村史陈列室、村民信息服务站、乡村产业展示平台、文化活动中心、读书学习室、精神文明宣传中心、乡村大戏台、室外体育场等十项内容,旨在大力繁荣发展农村文化,满足农村居民群众精神文化需求。
From the perspective of public services, this project has become a veritable“village complex”which includes homes for the elderly, rural health center, village history showroom, village information service station, rural industry showroom, cultural activity center,reading and studying room, spiritual and cultural center, the village grand stage, and outdoor stadium, which aim to improve the rural lifestyle and satisfy the spiritual and cultural needs of the rural residents.
▼建筑中部设有开放的中庭,an open courtyard is located in the middle of the building
▼中庭连接村民活动中心和老年幸福院,the courtyard connects the Village Activity Center and Courtyard for the Elderly
▼中庭中的台阶成为了孩子们的游乐场,steps in the courtyard become playground for the children
▼村民活动中心中部设置楼梯,成为交通核心和空间焦点,staircase in the middle of the Village Activity Center as a focus point and circulation core of the space
▼楼梯细部,details of the staircase
▼走廊,corridor
从建筑设计的角度本项目用一种纯粹的方式探讨了乡村建筑的可能性,这里面包含三个重要方面:第一,场所精神与乡土环境的再认识;第二,传统空间与现代乡村生活的再定义;第三,乡村地域材料的建构表达与当代呈现。
From the perspective of architectural design, the project explores the possibilities of rural architecture in a pure way. There are three important aspects: first, the reacquaintance of the local environment ; second, the redefinition of traditional space and modern rural life; and third, the usage and display of rural regional raw materials in contemporary construction.
▼采用不同尺寸的砖块和不同的堆砌手法形成丰富的光影效果,bricks in different sizes are constructed in various ways, creating different light shadow effects
▼传统材料的使用创造出古朴而纯净的空间,a pure and simple space composed of local materials
▼夜景,灯光透过镂空砖墙形成独特的视觉效果,night view, unique visual effect is created by light through the hollowed brick walls
▼一层平面图,first floor plan
▼二层平面图,second floor plan
▼立面图,elevation
▼剖面图,sections
项目名称:三河村村民活动中心
地点:中国陕西省富平县庄里镇三河村
设计单位:垣建筑设计工作室(西安建筑科技大学建筑学院)
主持建筑师:吴瑞、李少翀、王毛真
设计团队:刘闯、李轩、赵琬晶、洪锦龙
结构设计: 王兴戈
机电设计:胡蕊、成雪
设计顾问:史晓军
技术顾问:高莉(富平县规划局)
业主:三河村村委会
层数:地上二层
建筑规模:790m2
设计时间:2017-2018
建成时间:2018
摄影:王东
Project name: Village center in Sanhe
Location: Sanhe, Fuping, Shaanxi Province, China
Design: Wall Architects of XAUAT
Partners in Charge: Wu Rui,Li Shaochong,Wang Maozhen
Project Team: Liu Chuang,Li Xuan,Zhao Wanjing,Hong Jinlong
E-mail:
Structural Engineer: Wang Xinge
MEP Engineer: Hu Rui,Cheng Xue
Design Consultant: Shi Xiaojun
Technical Consultant: Gao Li
Client: Sanhe village committee
Storey: 2 Floors Building
Area: 790m2
Design Stage: 2017-2018
Construction Stage: 2018
Photo credits: Wang Dong
{{item.text_origin}}

