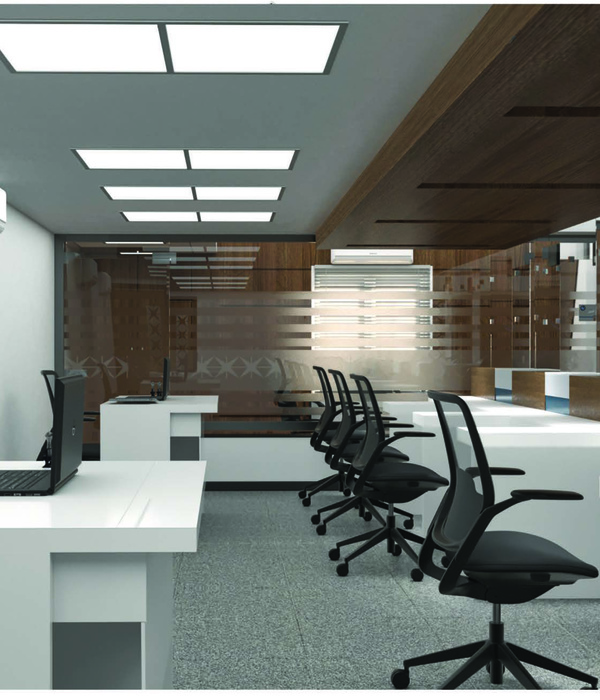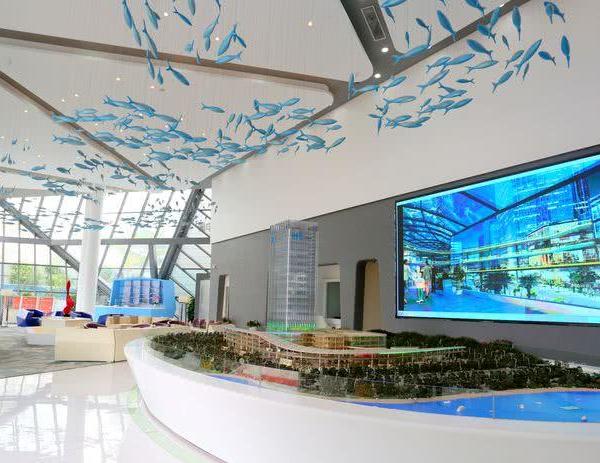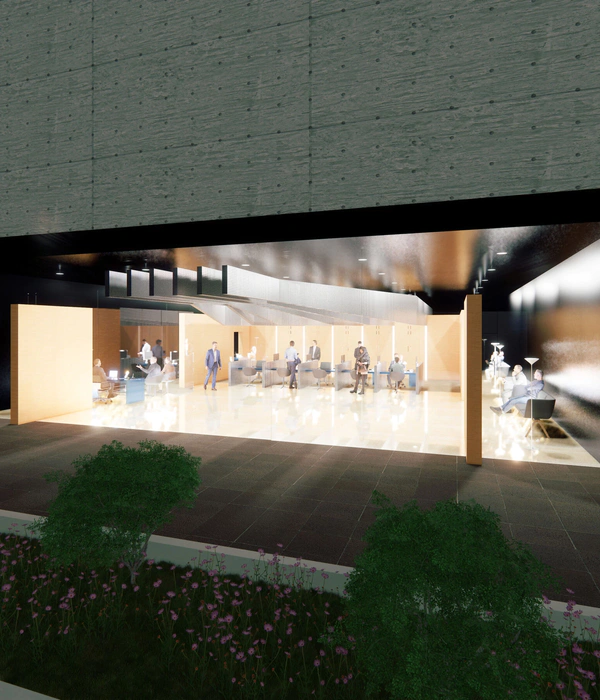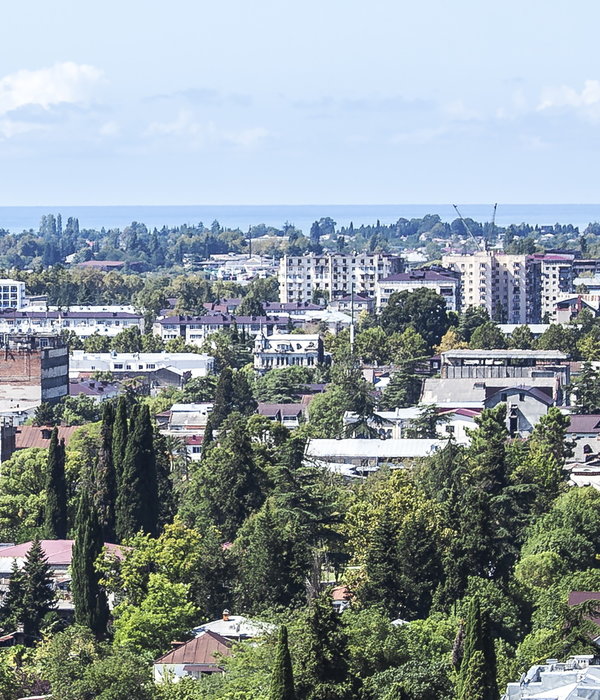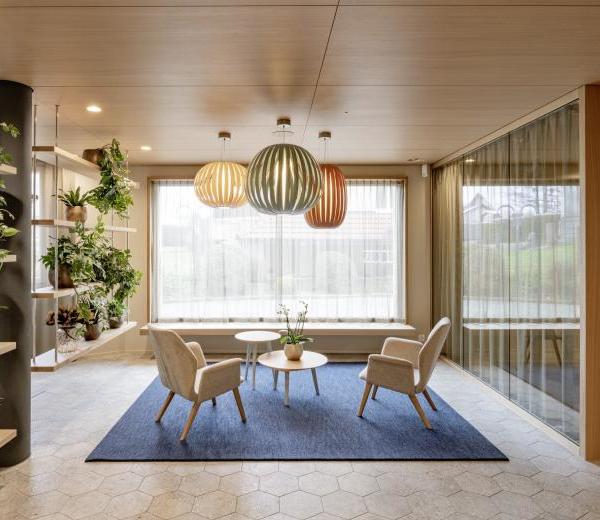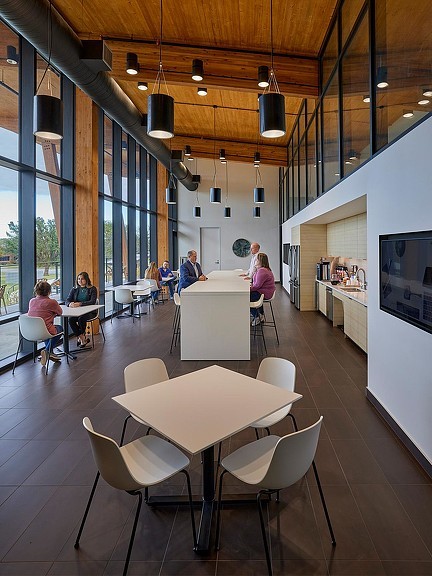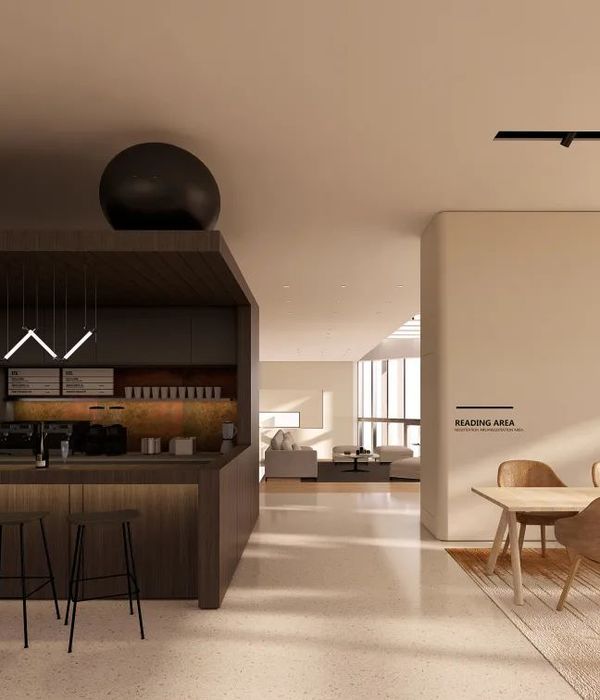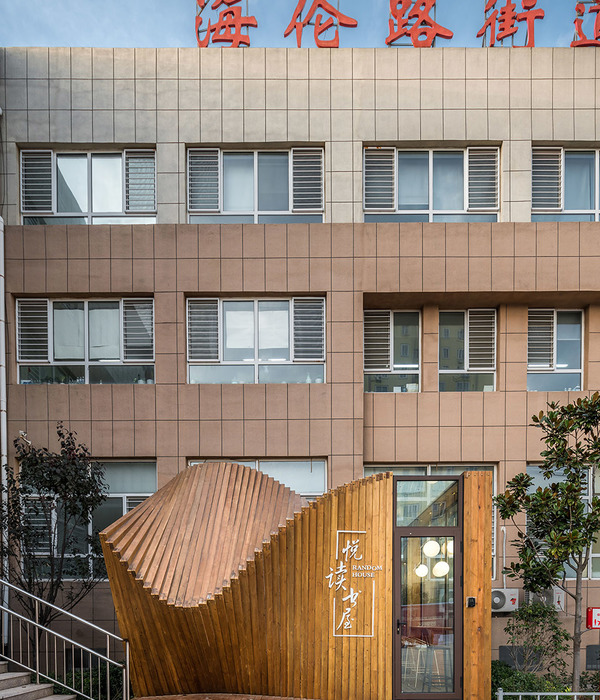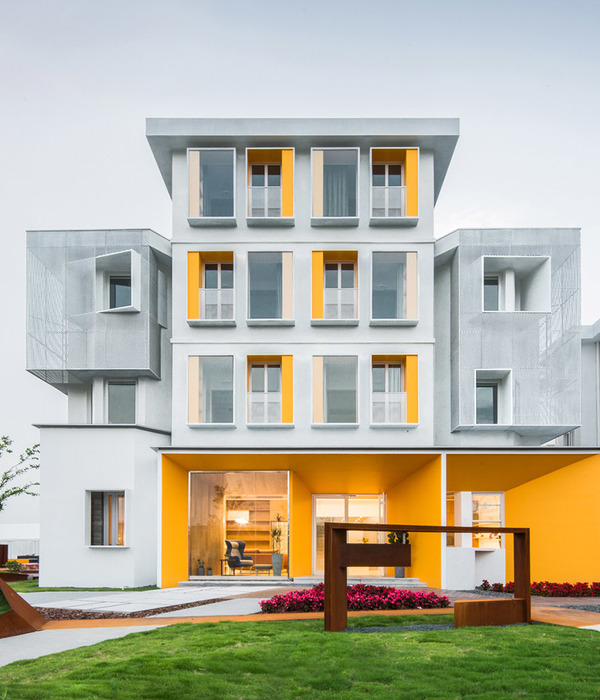▼钢结构内部,Interior of the steel structure ©alejoarango_pr
在挖掘过程中,1880吨半英寸厚的钢结构板在规定环境下预制成型。结构钢管框架由81根定制的空心截面柱加固,整个黄铜色立面采用100%连续焊缝连接。
▼露台夜景,Night view of the terrace ©alejoarango_pr
The building envelope features inner curtain walls with laminated low-e glazing, reducing energy loads while optimizing views of the surrounding geography and cityscape. A mid-height mechanical floor houses the central air distribution system, freeing up the roof for use as a communal terrace.
▼屋顶露台,Roof terrace ©alejoarango_pr
该建筑外墙采用内置幕墙和层压低辐射玻璃,减少能耗的同时也获得了周围地理与城市景观。中间高的机械层安装了中央空调系统,将屋顶开放给共享露台使用。
During excavations, 1,880 tons of half-inch thick structural steel sheets were processed and prefabricated in a controlled environment. The structural steel tube frame was consolidated by 81 bespoke hollow-section columns joined with 100% continuous weld seams throughout the entire brass-colored façade.
The building design draws inspiration from two steel-associated construction types: the open-plan nave and the tower with a structural façade. The Atrium embodies the former, while the tower follows the guidelines of the structural tube steel frame, where façade and structure are one and the same.
该建筑灵感来源于两种钢结构建造类型:开放式中庭与带有结构外墙的塔楼。中庭的设计来源于前者,而塔楼则遵循了钢管结构框架的准则,立面与结构融为一体。
▼实验室,Laboratory ©diez.veinte
▼学生作业,Working process of the students ©alejoarango_pr
The 14,089 m2 steel addition, constructed over 15 levels and 3 basements, rises 74 meters above the campus. It accommodates 94 laboratories for research and learning, 15 exclusive teaching spaces, and 700m2 of informal learning spaces for students. Most laboratories are transparent, fostering engagement and interaction between different research fields and disciplines. The infrastructure serves the four departments constituting the faculty: Civil, Electronic, Industrial, and Systems Engineering, as well as upcoming future programs.
▼首层平面图,Ground floor plan ©Juan Pablo Ortiz + TALLER Architects
Construction Management: Oficina de Construcciones PUJ Bim Coordination: Ekoobim S.A.S. Acoustics: Acústica, Diseño y Tecnología S.A.S. Climate Consultancy: Ecophi Electrical Design: Sm&A Ltda. Ingeniería Eléctrica Y Mecánica Structural Design: Cni Ingenieros Consultores Geotechnics : Luis Fernando Orozco – Ingenieros De Suelos Hydrosanitary Design: Jorge Armando Granados Hvac Design: Oscar Villamizar y Cia. Ltda. Ingenieros Consultores Vertical Circulation: Thyssenkrupp Specifications: Juan Pablo Ortíz y Taller Arquitectos Human Safety: Agr y Cia Lighting Design: Carmenza Henao Londoño Landscape Design: Groncol Interior Design: Juan Pablo Ortíz Y Taller Arquitectos Signage: Toquica Estudio Graphic Design: Toquica Estudio Construction Supervisor: Consultécnicos Construction Contractor: Hormigón Reforzado + Estahl Ingeniería
▼西立面,West facade ©Juan Pablo Ortiz + TALLER Architects
▼标准层平面图,Typical floor plan ©Juan Pablo Ortiz + TALLER Architects
▼二层平面图,Second floor plan ©Juan Pablo Ortiz + TALLER Architects
▼金属结构,Steel structure ©alejoarango_pr
▼地下2层平面图,Basement -2 plan ©Juan Pablo Ortiz + TALLER Architects
▼场地平面,Site plan ©Juan Pablo Ortiz + TALLER Architects
The design not only meets technical challenges, but also represents a step towards shaping the future of the faculty and the country. In the short time since its official opening, it has inspired research and collaborations in engineering, not just locally but also regionally.
该设计不仅解决了技术难题,还代表着该学院以及国家的标志性进步。在其开放不久后,不仅在当地,甚至在整个地区都激发了工程领域的研究与合作。
▼楼梯特写,Close-up of the staircase ©alejoarango_pr
▼塔楼特写,Close-up of the tower ©alejoarango_pr
For the university, it was imperative to retrofit the 7,294 m2 existing brick building to reduce embodied carbon, conserve resources and energy, and extend the lifespan of the original structure. The retrofitting of the late 80s building was prioritized for logistical and ecological benefits over cultural or heritage features. This integration helped bring the building up to modern standards, enhanced its energy efficiency, and created faculty office spaces fostering collaboration and community building.
▼建筑立面,Facade of the building ©diez.veinte
对于大学而言,最重要的是翻新7,294平方米的现存砖结构建筑以降低碳排放量,节约资源与能源,并延长原有结构的使用寿命。对于这座80年代晚期的建筑,建筑师首先考虑的是其后勤和生态效益,而非文化或遗产特性。这样的整合有助于该建筑达到现代标准,提升其能源效率,并为教师提供空间,以促进合作和社区建设。
▼由街道望向塔楼,Viewing the tower from street ©diez.veinte
The mandate followed a private competition held in 2014 seeking a complex that seamlessly integrates an existing brick structure with a new steel tower. At an altitude of 2,600 meters in the foothills of the Andes, the building showcases exceptional sustainability and technical feats.
▼底层空间,Ground level spaces ©diez.veinte
该委托根据2014年的私人竞赛发表,希望建造一座综合体将现存砖砌结构与新的钢结构塔相融合。该建筑位于海拔2600米高的安第斯山脉,展示了卓越的可持续性与技术实力。
▼塔楼特写,Close-up of the tower ©alejoarango_pr
▼建筑概览,Overview of the building ©alejoarango_pr
Juan Pablo Ortiz + TALLER Architects present their collaborative work completed for the Engineering Faculty at Pontificia Universidad Javeriana in Bogotá, Colombia.
▼场地鸟瞰,Bird view of the site ©alejoarango_pr
中庭是该建筑群独特的亮点,该公共空间将新旧结构与不同高度的步行道路相连。前庭为工程学院提供了通道与交流区,内部砖立面被转化为垂直花园,具有吸音、热调节和视觉吸音效果。
14,089平方米的金属结构,包含地上15层与地下3层,高达74米。该建筑包含94间研究与学习实验室,15间独特的教学空间以及为学生打造的700平方米休闲学习区。大多数实验室都是通透的,有利于不同研究领域和学科之间的交流和互动。这些基础设施供学院的四个系使用:土木工程系、电子工程系、工业工程系和系统工程系,以及未来即将开设的专业。
▼垂直花园,Vertical garden ©alejoarango_pr
▼中庭,Atrium ©alejoarango_pr
A notable feature of the complex is The Atrium, a communal space bridging the old and new structures and connecting with the campus’ pedestrian network at different levels. This vestibular space provides access and meeting areas for the Engineering Faculty, transforming the inner brick façade into vertical gardens that offer acoustic absorption, thermal regulation, and visual appeal.
▼中庭,Atrium ©alejoarango_pr
Juan Pablo Ortiz和TALLER Architects公布了他们合作完成的项目,哥伦比亚波哥达哈维里亚那天主教大学工程实验室。
▼立面细部,Detail of the facade ©alejoarango_pr
The site presented significant challenges; it was quite narrow, with a limited road entrance, leading construction to favor prefabrication and on-site assembly over extensive formwork and material logistics.
▼立面特写,Close-up of the facade ©alejoarango_pr
场地面临巨大的挑战;这里十分狭窄,入口道路宽度有限,最好采取预制和现场组装的建造方式,而避免大量制模和材料运输。
{{item.text_origin}}

