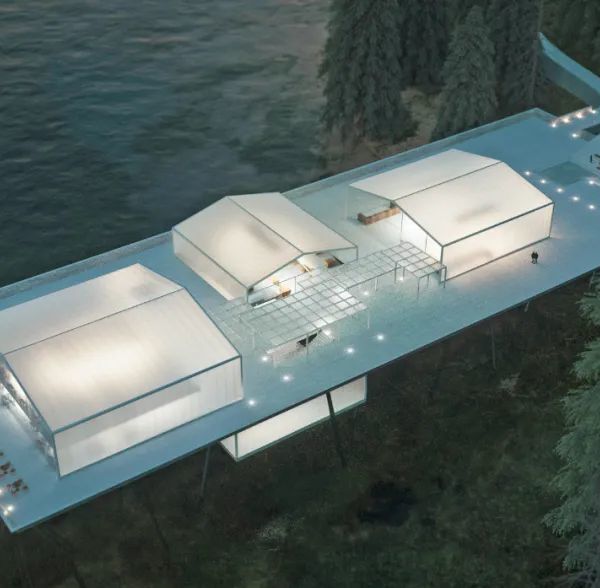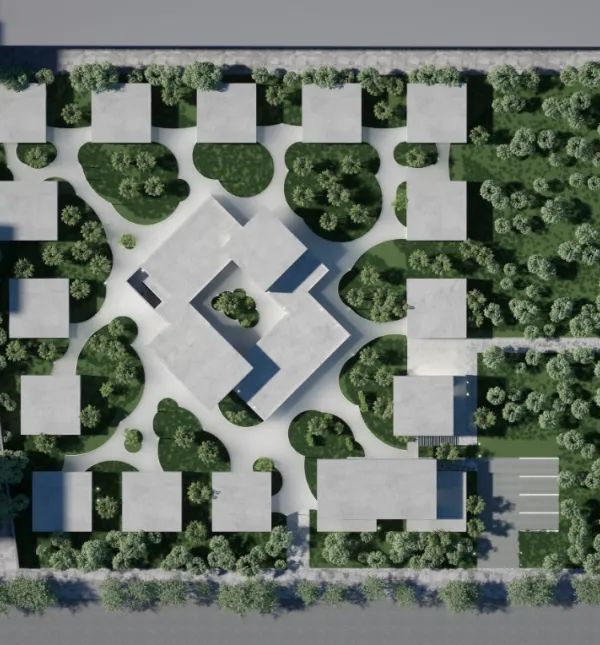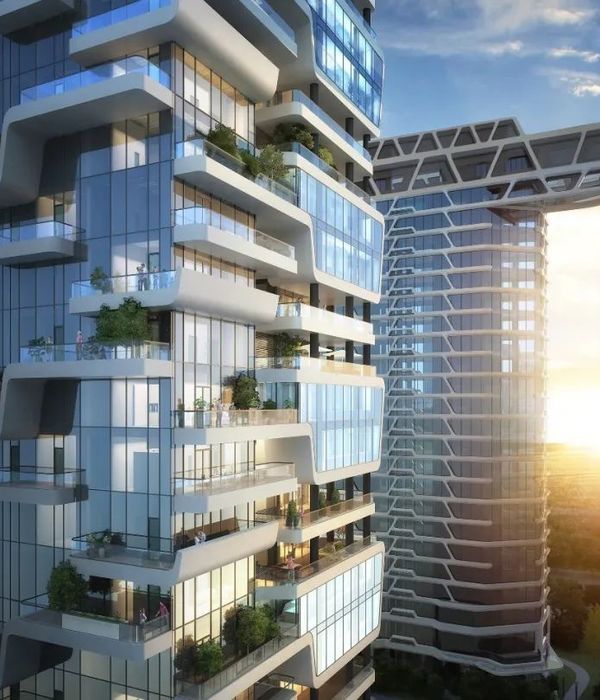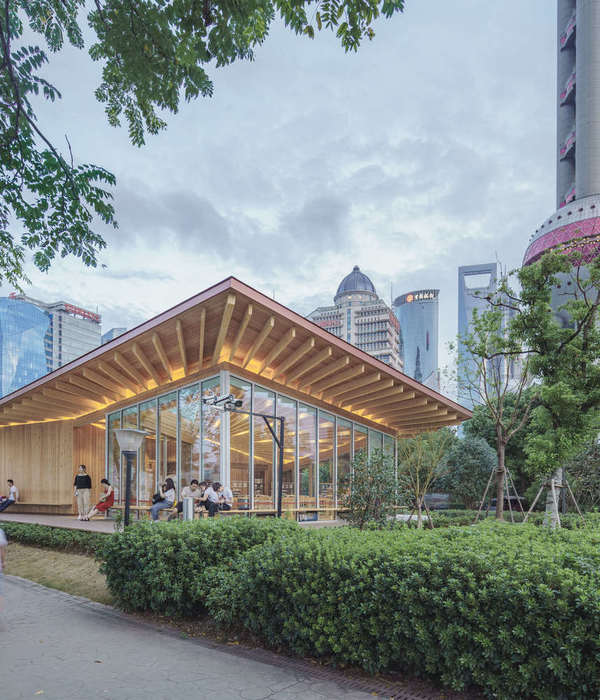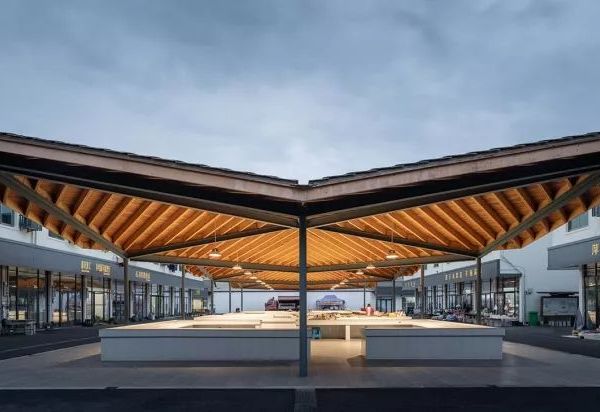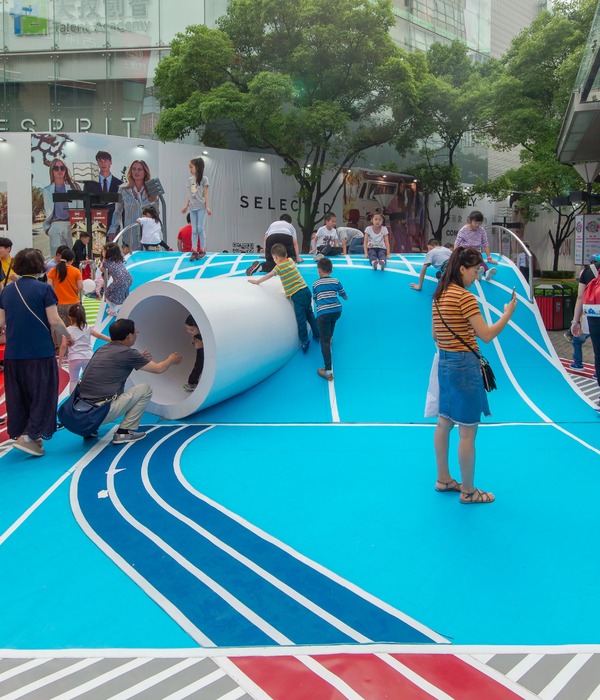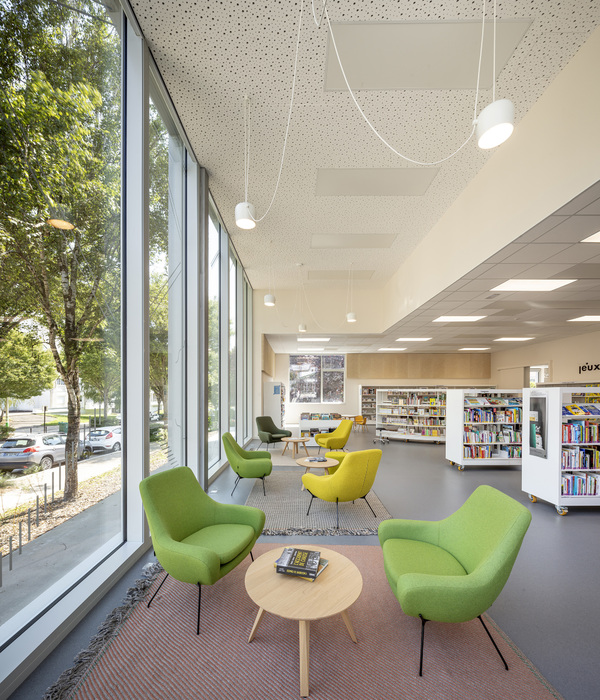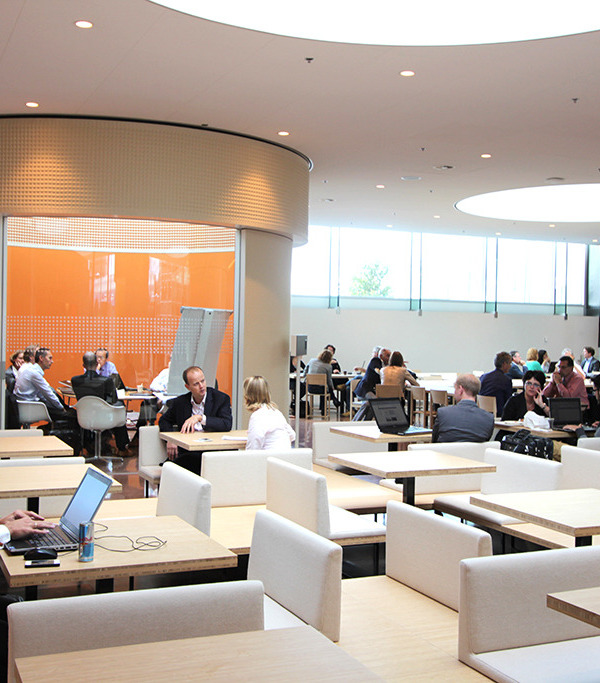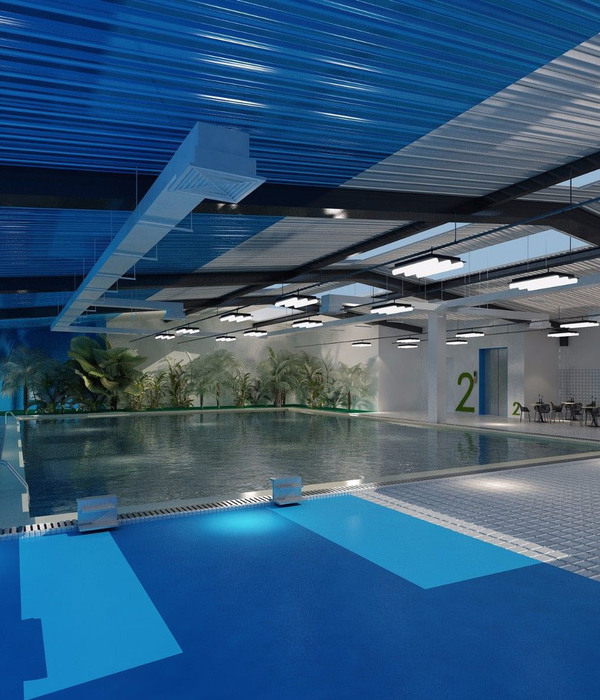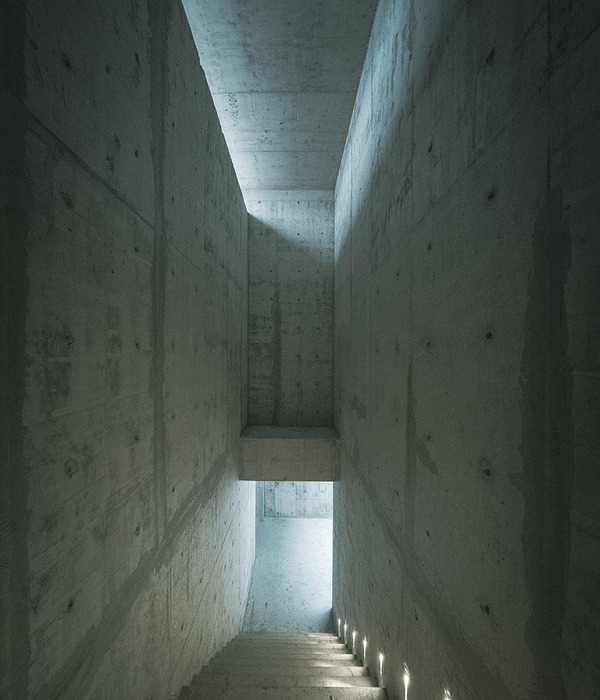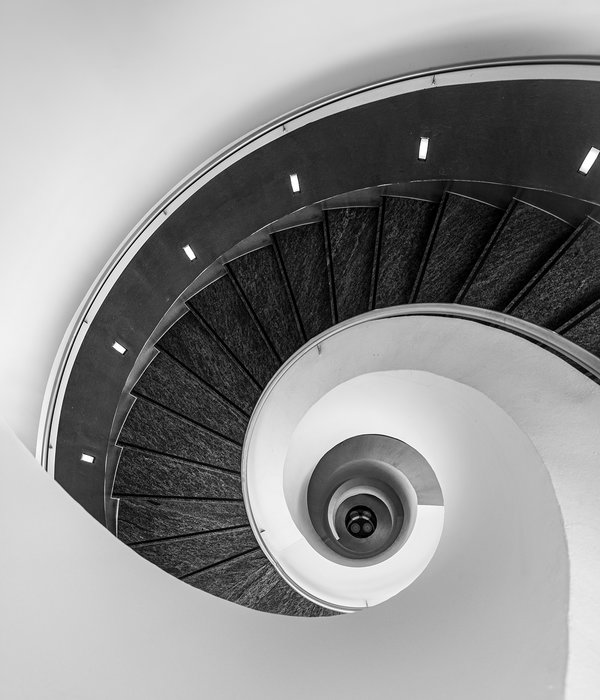- 项目名称:WE SHARE微巢
- 项目总监:王震铭
- 项目经理:崔玲
- 设计团队:苏逸凡,杨国华,李伟杰,郭扬
- 项目团队:王婉君,周怡汝,夏泽迪,刘晓宇
- 摄影:王恺
- 特别鸣谢:青岛理工大学建筑与城乡规划学院“光与空间实验室”及建筑学院师生
- 项目地址:中国·青岛·市北区·海伦路街道
- 建筑面积:环卫工人休憩站81.5㎡ 阅读书屋16.8㎡
随着时代的发展,许多城市已经完成了从迅猛的增量发展向缓慢的存量发展的转变。所以现在城市更新过程中我们所做的许多建筑实践,也更适于采取自下而上的方式,从个体层面上升至复杂城市层面,利用城市插件激活片区,构建开放平台,达成公众的城市设计共识。
WE SHARE微巢,由建筑设计事务所发起的公益社区建造实践项目,为城市构建一个可供市民共享的城市家具。设计师希望通过建造这种微型“城市插件”,吸引公众参与,伴随参与行为,更多的为城市公共服务贡献自己的力量,对所在社区产生责任感,从而激活整个片区的精神活力。微巢承载着街道记忆,造就社区的独特魅力。
▼环卫工人休憩站外观,external view of the Rest Station for Sanitation Workers ©王恺
With the development of the times, the transition from rapid incremental growth to slow stock development in many cities have been completed. So many of the architectural practices we have done in the process of urban renewal are also more suitable for a bottom-up approach, from the individual level to the complex city level, using urban plug-ins to activate the area, building an open platform and achieving public urban design consensus.
WE SHARE Micro-Nest, public welfare community construction practice project initiated by the architectural design firm, to build a city furniture for citizens to share. Designers hope to attract public participation with behavior by building such a miniature “city plug-in”, they will contribute more to urban public services and become responsible for their communities, thus activate the spiritual vitality of the entire district. The Micro-Nest carries the memory of the street, creating the unique charm of the community.
▼阅读书屋外观,external view of the Reading house ©王恺
设计师希望通过城市插件为他们提供一个共享资源的平台。在初期选址时,发现海伦路路口位置,用地南侧与公园隔路相望,北侧为新时代幼儿园,物理环境优越,但现场观察却发现少有人在此驻足停留。一天当中仅是在早上幼儿园小朋友做早操时间段,会有部分居民带着更小一些的孩子在墙外围观园内的活动。因而设计重点放在最大限度利用地物理环境优势,提供给环卫工人休憩场所的同时,焕发整个片区的活力。
Designers hope to provide them with a platform to share resources through city plug-ins. At the initial site selection, the location of Hailun Road intersection was found. The south side of the site was on the side of the park, and the north side was the New Age Kindergarten. The physical environment was superior, but it was found through on-site observation that few people stopped here. During the day, only in the morning when the kindergarten children do morning exercises, some residents will take smaller children to watch the activities in the garden outside the wall. Therefore, the design focuses on maximizing the advantages of the physical environment, providing the sanitation workers with a place to rest, and revitalizing the entire area.
▼休息站外观,external view of the rest station ©王恺
通过对环卫工人工作状况的分析,他们每天有两小时午休时间,除此之外,休息站仅用来储存他们的随身物品,而主要空间处于闲置状态。本设计旨在探究社会群体间互动交融的可能性,同时从环保节能角度出发,尽量高效利用公共资源。以此为出发点,设计师提出了分时段利用的设想:以一个正方体作为母体,设置两片维护门板分别可以向内部和外部开启,为环卫工人和城市居民提供了一个分时段开发的可变空间。当环卫工人需要使用的时间,建筑可以提供一个相对封闭私密的休憩空间。而当环卫工人在劳动时,建筑可以作为城市家具为市民提供更多的社交场所。
Through the analysis of the working conditions of sanitation workers, they have two hours of lunch break every day. In addition, the rest station is only used to store their belongings, while the main space is idle. The purpose of this design is to explore the possibility of interaction between social groups, and to make efficient use of public resources from the perspective of environmental protection and energy conservation. Taking this as a starting point, the designer put forward the idea of using time-sharing: with a cube as the parent body, two pieces of maintenance door panels can be opened to the inside and outside, providing a space for the sanitation workers and urban residents to develop in a time-division manner. When sanitation workers need to use the building, the building can provide a relatively closed and private space for rest. When sanitation workers are working, buildings can provide more social places for citizens as urban furniture.
▼装置可供环卫工人休息使用,the installation could be used for sanitation workers to rest ©王恺
在满足功能之余,城市更新更应该关注人的心理感受以及生活体验。所以在场地设计中保留了一个行为记忆点,拓宽了幼儿园围墙的可踏面,使居民可以更加安全舒适地在这里观看幼儿园内部的活动。同时也想激发新的行为记忆点,将人的行为与场地中间的大树结合起来,孩子们在这里可以环树而坐,绕树而行。
In addition to meeting the functions, urban renewal should pay more attention to people’s psychological feelings and life experience. Therefore, a behavioral memory point is preserved in the site design, which broadens the tread surface of the kindergarten wall, so that residents can watch the activities inside the kindergarten more safely and comfortably. At the same time, it also wants to stimulate new behavioral memory points, and combine human behavior with the big trees in the middle of the field. Children can sit around the tree and walk around the tree.
▼门关闭时座椅与大树产生关系,打开时供可供室内休息 when the door is closed, the seats corresponded with the tree; when the door opens, the seats are for indoor use ©王恺
可变空间的内核空间,作为人休憩时身体所接触的主要界面,采用原生木材,亲切温暖。外壳界面为主要形象展示,采用幻彩铝板塑造出丰富的视觉与环境体验,不同视角不同光线下呈现多彩变幻。由此,人的活动和环境一起构成最有活力的变量。
The kernel space of the variable space, as the main interface that the body touches when the person is resting, the original wood which is close and warm is adopted. The shell interface is the main image display, and the colorful aluminum plate is used to create a rich visual and environmental experience, and the different perspectives show different colors under different light. Thus, human activities and the environment together constitute the most dynamic variable.
▼铝板塑造丰富的视觉体验,aluminum facade creates rich visual experience ©王恺
▼木材给人以亲切温暖之感,wooden material brings a warm feeling ©王恺
环卫工人休憩站占地约81.5㎡,建筑面积7.87㎡。建筑高度2.85m。
The rest station for sanitation worker covers an area of about 81.5 m2 and a building area of 7.87 m2. The building height is 2.85m.
▼内部空间的设计符合使用需求,the interior design follows the requirements of the sanitation workers ©王恺
设计师希望当夜幕降临时黑暗中的社区插件也能给人们提供温暖的光亮,所以建筑的灯光设计也尤为重要。建筑内部的吸顶灯及座椅区的壁灯保证建筑内部和环境的基本照度,围绕大树设置3个射灯,通过树干将光慢射到环境中。座椅靠背及踏步处的灯带,木格栅上部的点灯,将建筑轮廓及细部造型照亮,与背景墙的横向线条有所呼应。踏步灯带还兼具安全提示的作用。在改造前,到了晚上海伦路街角几乎是全黑的状态,引入了灯光亮化后,这里变成了晚上也可以供市民活动的场所。
The designer hopes that the community plug-in in the darkness of the night will also provide warm light to people, so the lighting design of the building is also very important. The ceiling lights inside the building and the wall lights in the seating area ensure the basic illumination of the interior and the environment. Three spotlights are placed around the tree, and the light is slowly passed through the trunk to the environment. The light strip on the backrest and step, and the lighting on the upper part of the wooden grille illuminate the outline and details of the building, echoing the horizontal lines of the background wall. The step light strip also serves as a safety reminder. Before the renovation, at night, the corner of Helun Road was almost completely dark. After the introduction of the lighting, it became a place for citizens to act at night.
▼夜景,night view ©王恺
第二个城市插件是阅读书屋。在现如今浮躁的社会中,阅读对于有些人来说变成一件奢侈的事情,忙碌而单调的生活中缺少一方可以沉思和回味的天地。设计师希望通过建筑与装置的结合,唤醒更多人对阅读这件事情的兴趣。
The second city plug-in is the reading house. In today’s impetuous society, reading becomes a luxury for some people, and there is a lack of space in one’s busy and monotonous life to contemplate and relish. Designers hope to awaken more people’s interest in reading through the combination of architecture and installation.
▼书屋外观,external view of the reading house ©王恺
阅读书屋位于海伦路街道的市民广场。以入口为界,东侧是阅读区,空间开敞,大面积的玻璃窗迎接早上的第一缕阳光。西侧分别是借阅朗读,还有冥想区,这部分更为私密。
Reading House is located in the Citizen Square on the Hailun Road Street. The entrance is bounded, the east side is the reading area with open space, and the large glass windows welcome the first sunshine in the morning. The west side is borrowing and reading area, as well as a meditation area, which is more private.
▼内部空间,设置大面积的玻璃 interior space with large glass facade ©王恺
记忆中儿时的书店,一定会有很多孩子蜷坐在书架和书架之间,那个空间一般比较狭小,甚至会有些压抑。但对于阅读者来说,却是一个有引力的不受干扰的角落。将这种记忆带入到设计当中,利用方形木框的旋转来表达内部空间的引力,同时形成了灵动的外部造型。选用原生木材,实现表皮即是结构,结构即是空间。人们置身于扭转的木框结构中,感受到的是温暖而富有张力的空间。结构旋转使内部空间产生的渐变曲线既摆脱了单一阅读空间带给人的沉闷之感,又给空间利用提供了多变的可能。在灯光设计上,阅读区的局部照明选择的是具有装饰性的灯具,兼顾内外的视觉体验。西侧区域的照明更侧重于空间曲面的整体渲染。
▼旋转木结构温暖而富有张力,the twisted wooden frame creates a warm and tensioned space ©王恺
In the childhood bookstore, there must be a lot of children sitting between the bookshelves. The space is generally small and even somewhat depressed. But for the reader, it is an attractive, undisturbed corner. Bringing this memory into the design, using the rotation of the square wooden frame to express the gravitational force of the interior space, while forming a smart exterior shape. Native wood is selected to realize the skin is the structure, the structure is the space. People are exposed to a twisted wooden frame structure, feeling a warm and tensioned space. The structural rotation makes the gradual curve generated by the internal space not only get rid of the dull feeling brought by the single reading space, but also provides the possibility of change of space utilization. In the lighting design, the local lighting in the reading area is chosen to have decorative lighting, taking into account the visual experience inside and outside. The illumination of the west side area is more focused on the overall rendering of the spatial surface.
▼窗边阅读区,reading area beside the window ©王恺
阅读书屋占地约23.9㎡,建筑面积16.8㎡。建筑高度4.3m。
The Reading House covers an area of about 23.9 m2 and a building area of 16.8 m2. The building height is 4.3m.
▼细部,details ©王恺
想要实现结构与外部造型的统一对于设计师来说是一个挑战。即使是不足20㎡的小空间,也融汇了建筑与结构设计师的心意。为保证阅读书屋的安全性与实用性,在结构上对底座进行加固,现场施工层层把关。同时模拟测试在各种外部严苛天气环境下书屋的结构稳定性。预想到木材的粗糙和尖角可能会对阅读者和小孩子们产生伤害,室内室外的木材进行打磨刷漆。冥想区家具设计为曲线,与室内空间融为一体,保证了安全性的同时提高了内部空间利用率。
It is a challenge for designers to achieve the unification of structure and exterior styling. Even a small space of less than 20m2 blends the minds of architects and structural designers. In order to ensure the safety and practicability of the Reading House, the base is reinforced in structure, and the on-site construction is checked. At the same time, it simulates the structural stability of the book house under various external harsh weather conditions. It is expected that the roughness and sharp corners of the wood may cause harm to the readers and children, and the indoor and outdoor woods are polished and painted. The furniture in the meditation area is designed as a curve that blends in with the interior space to ensure safety while increasing internal space utilization.
▼木材经过表面处理,保证安全性,the wood is treated to ensure safety ©王恺
这两个城市插件的置入,向大众传达一种共享与尊重的社会精神。设计师认为城市公共设施对于使用者而言,更应该呈现的是服务的姿态。所以设计中尽量的削弱功能的局限性,使其更为开放,更为包容。让使用者自己去探索和演绎未来在这里可能发生的不同故事。
令曾经荒置的空间被治愈被激活,让环卫工人能有一处遮风避雨的场所,唤醒市民对阅读的热情,传递美好与温暖,是设计为城市生活所贡献的微薄之力。
The placement of these two city plug-ins conveys a social spirit of sharing and respecting to the public. Designers believe that urban public facilities should present a service manner to users. Therefore, the design should weaken the limitations of the function as much as possible to make it more open and more inclusive. Let users explore and interpret the different stories that may happen here in the future.
The space that once abandoned has been cured and activated, so that sanitation workers can have a place to shelter from the rain and wind, arouse the public’s enthusiasm for reading, and convey the beauty and warmth. It is the meager strength of designing for urban life.
▼装置点亮城市公共空间,the installation vitalized the public space in the city ©王恺
{{item.text_origin}}

