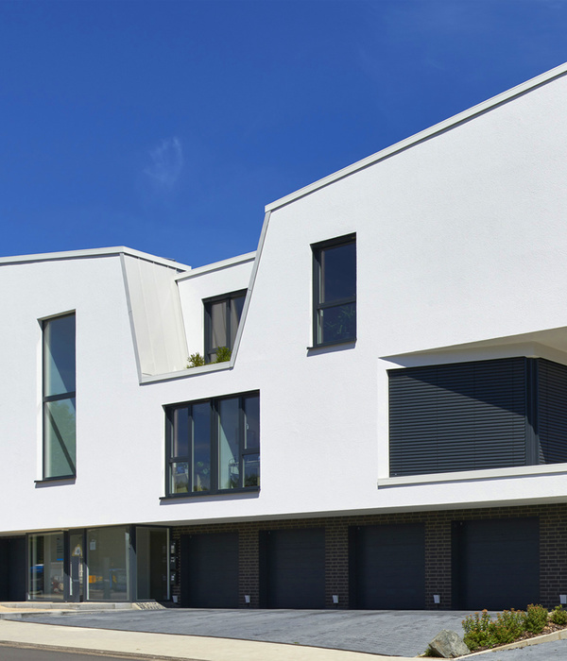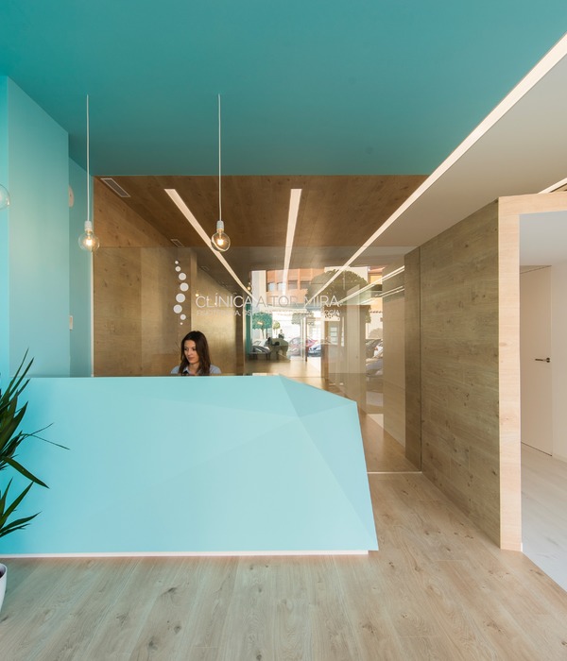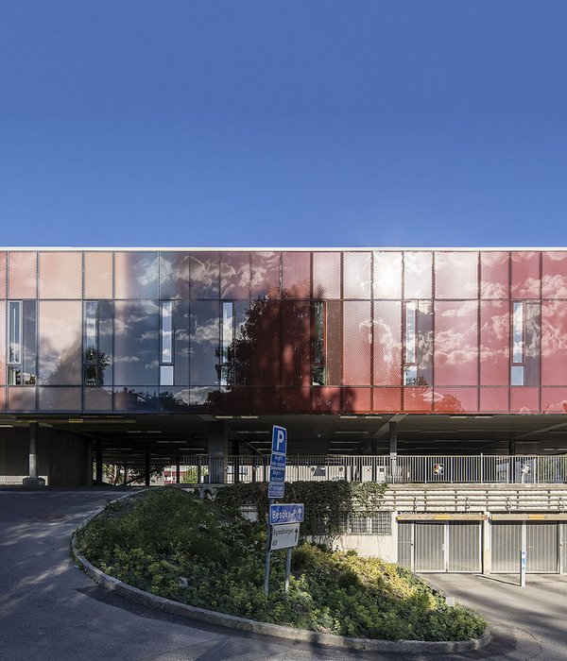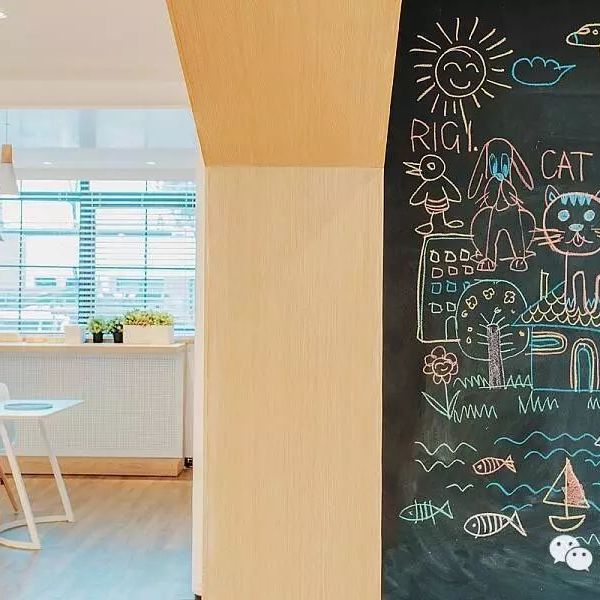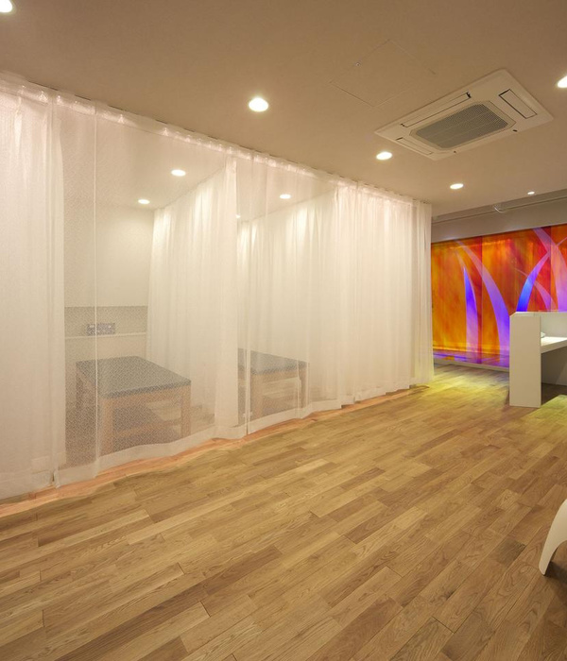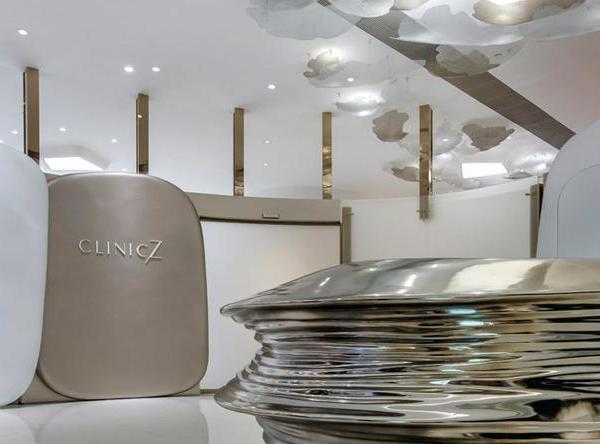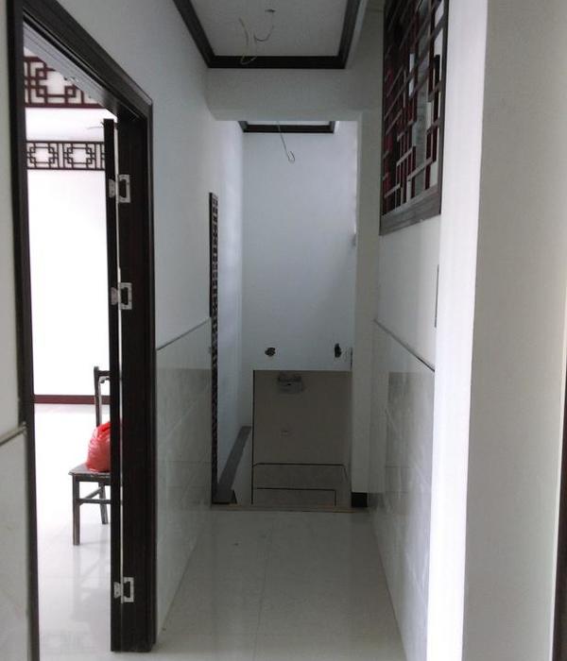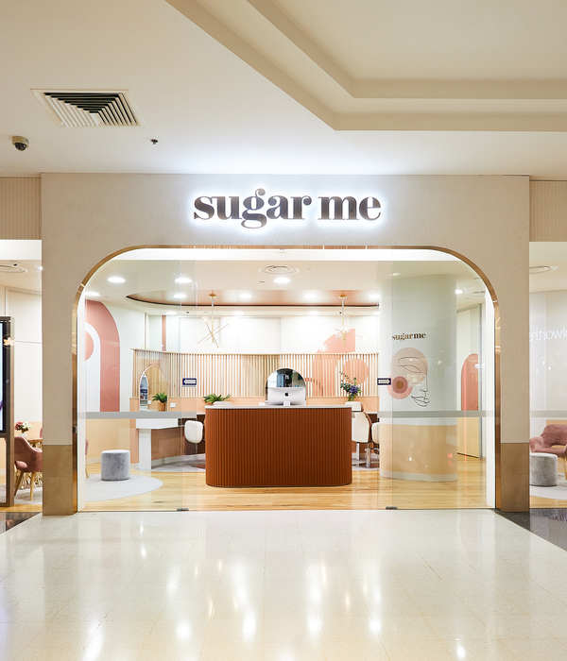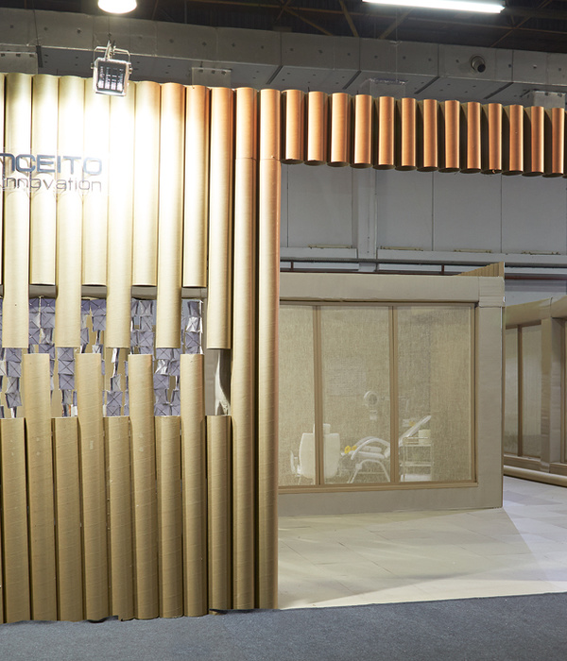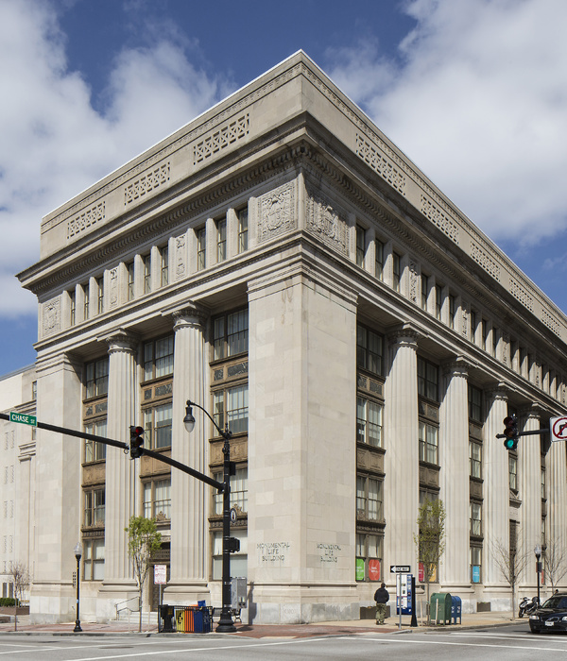项目场地位于城中一片规整的绿地上,包含使用面积约1800平米的综合养老服务中心以及350平米、流线完全独立的居委会及其办事大厅。业主希望能够打造出具有标志性的高品质养老设施。
标志性与隐逸性
场地外围的绿化带树木高大茂密,以致于从场地以外、路口对面等位置,几乎无法感知到场地内部的情况,无论造型多么新奇的单体建筑都不能获得任何标志性效果。场地本身的隐蔽性适宜养老,但是与项目需求的标志性形成了天然的矛盾。
更重要的是,我们认为常规集中式建筑中一个个房间内的生活体验,其实更近于宿舍或酒店,与颐养天年的惬意生活状态相去甚远。因此,我们决定舍弃通过单体造型来实现标志性的固有套路,化整为零,将功能体量弥散在场地的竹林中,营造一个“隐形”的美好建筑,以及大隐于市、富有度假感和群落聚居感的养老生活体验。
集中与分散
14个(24间)老人居住用房分散于整个场地外围,所有房间全部朝南,全部享有大面积的采光和竹林院落。餐厅、活动室、图书室、棋牌室、医疗室等公共服务空间集中在场地中心,充分满足每个房间到服务区域距离的均好性。居委会位于场地外围东南角,流线与养老中心完全隔离,工作人员或办事市民从东侧主路穿过竹林,即到达居委会对外办事大厅,居委会办公空间则位于办事大厅上层。
工作人员使用的办公室和休息室全部位于二层,设备与消防用房用房位于中心的地下层,与老人相关的功能则全部位于地面层。因此,省去了老人上下楼梯的需要,也免去了设置担架电梯的必要性。地面层室内外全部为连续的平整地面,保障了流畅的无障碍体验。场地中心的二层平台可供行动力良好的老人休憩、观景。
廊与院
半透明的连廊以网状的方式连接起所有的房间和功能,同时将场地自然切分为许多尺度、形态各不相同的院落。连廊本身也成为了移步换景的散步道,游走其间,可以体验到连廊与连廊、连廊与建筑围合成的丰富空间变幻以及多种嵌套层次。
古典与当代建筑外墙采用竖向排列的木模混凝土,与横向的半透明顶棚形成对比。在整个设计中,方与圆、曲与直、刚与柔、连接与分割、粗粝与精致、人工与自然等要素都在对偶中实现了和谐统一,暗合中国传统文化中最核心的造境法则,也是古典文人理想生活意境的抽象呈现。
首层平面图
二层平面图
地下层平面图
已获奖项
2020 纽约设计奖 公共建筑银奖
2021 第36届世界建筑奖 方案类大奖,方案类大众评价奖
Located in a vacant green space in a small town in central China, this project consists of 1800㎡ of living and service facilities for elderly people, and 350㎡ of community office with independent entrance and circulation. The client is expecting an iconic project with quality facilities.
Iconic vs. Eremitic
However, the trees surrounding the site are so dense that it is almost impossible to notice what is happening in the site from across the roads. Therefore, if designed as a normal two or three stories building, the project can hardly catch any attention no matter how “iconic” it appears. This feature of hiding in urban woods provides ideal atmosphere for elderly people, but conflicts the needs for iconic effect. Thus, we decided to create an “invisible” beautiful architecture.
More importantly, the living experience in the conventional model of integrated building volumes is usually similar to living in a dorm or room, which is far away from the joy of retirement. Hence, we rejected the conventional model of a large iconic building, and scattered all the programs into the bamboo forest, creating an eremitic or vacation-like retirement experience.
Integrated vs. Scattered
All the 14 private room volumes (24 rooms) for elderly people are scattered into small independent concrete volumes with abundant natural light and pushed to the perimeter of the site, while all the public space (dining, entertainment, library, medical room, etc) and serving facilities are placed in the center. The community center is placed on the southeast corner with independent entrance, accessible by a path passing through the public green space.
All the office rooms and sleeping rooms for staff are on the 2nd floor. The mechanical rooms are in the basement. Thus there is no need for the elderly habitants to leave the ground floor. The interior and exterior of ground floor is completely flat and continuous, ensuring an absolutely barrier-free circulation experience. The roof-top in the center of site is a comfortable rest space for physically-capable people.
Corridor vs. Courtyard
All the volumes are connected by a network of seamless paths covered by translucent panels. Subsequently, these meandering corridors divide the exterior space into many courtyards vary in size and shape, providing cozy stroll paths with ever-changing and layer-rich experience of bamboo courtyards.
Classical vs. Contemporary
Wood cast in-situ concrete is used for the exterior walls, contrasting the light and translucent corridor ceilings. Although not bounded by the tradition of Chinese garden making, the design generates an organic interlace of interior and exterior, and man-made and nature, evoking the ideal living experience in classical Chinese garden culture.
Awards
2020 NEW YORK Design Awards, Architecture - Public and Institutional, Silver Award
2021 World Architecture Awards, Designed Award voted by Honorary Members and Earlier Winners, Designed Award Rated by Community Members
项目位置:中国,河南,焦作
项目类别:养老,办公
项目业主:修武县民政局
项目状态:筹建
建筑面积:
2150
设计时间:2020年7月-9月
设计主创:徐小萌
施工图设计:焦作建筑勘察设计有限公司
LOCATION: Jiaozuo, Henan Province, China
TYPE: Health Care, Office
CLIENT: Xiuwu CountyMunicipal Bureau of Civil Affairs
STATUS: In Construction
AREA: 2150㎡
TIME OF DESIGN: 2020.7-2020.9
LEAD DESIGNER: Xiaomeng Xu
CONSTRUCTION DOCUMENT: Jiaozuo Architecture Survey and Design Co., Ltd.
关于十域建筑
十域建筑(Domain Architects)由徐小萌先生创建于上海,坚持以独特的场地策略重塑空间体验。Domain Architects相信,每个建筑都处在一个独特的场域中,每一个场域都有产生独特空间体验的潜力。我们在实践中扬弃刻板的既成范式,不断回到原点,思考场所和功能的本质,重新定义空间关系。事务所创始人徐小萌先生,先后获得宾夕法尼亚大学建筑专业学士和哥伦比亚大学建筑硕士。
About Domain Architects
Established in Shanghai, Domain Architects is a studio led by Mr. Xiaomeng Xu. Our practice strives to reform the spatial experience with innovative site strategy. We believe every site has its potential to generate unique spatial experience. By rejecting conventional models, we keep going back to the original nature of sites and programs to reinvent the logic and quality of spaces. Mr. Xiaomeng Xu, the founder of the studio, graduated from University of Pennsylvania with B.A. in architecture and then obtained Master of Architecture from Columbia University.
{{item.text_origin}}

