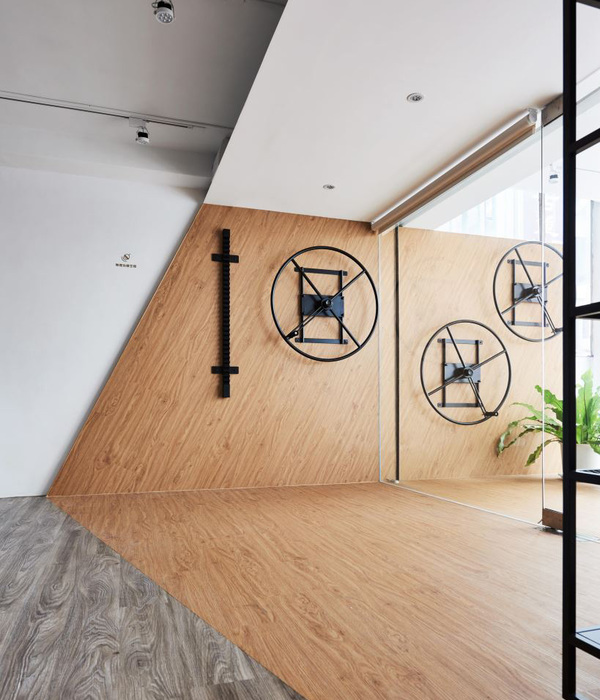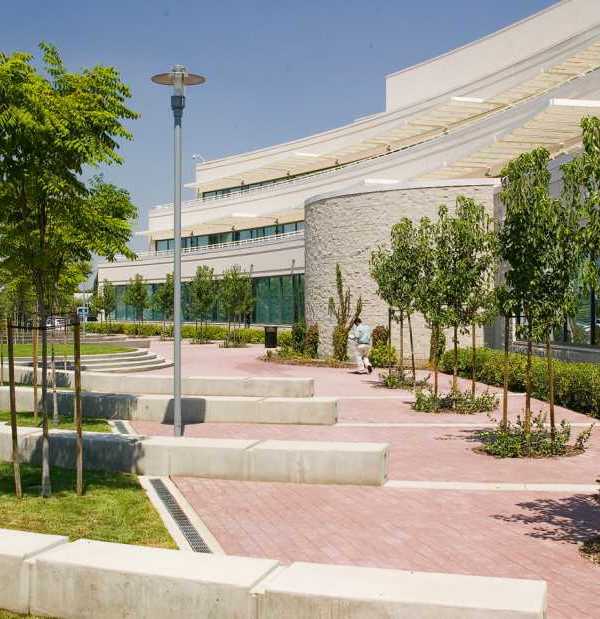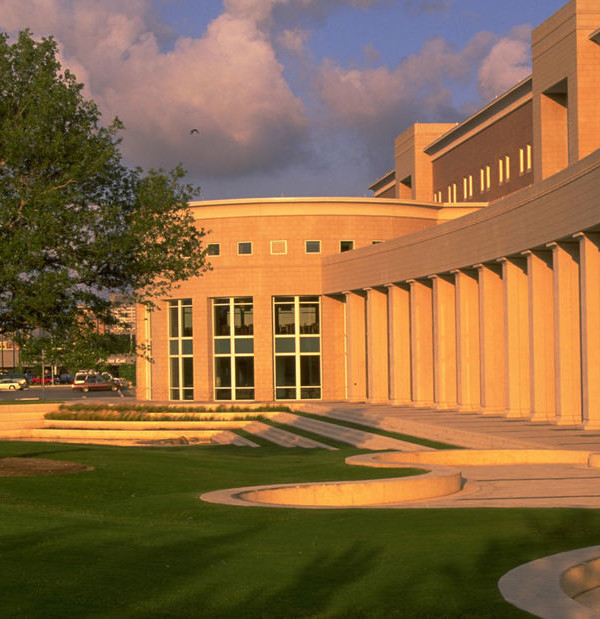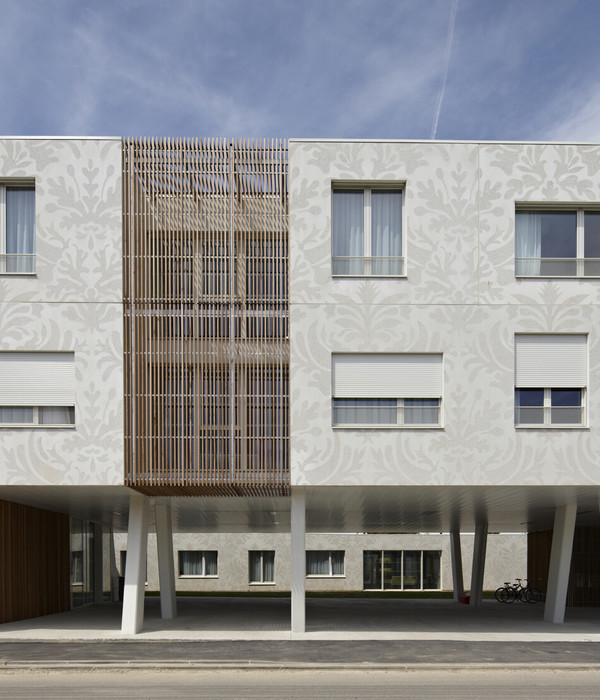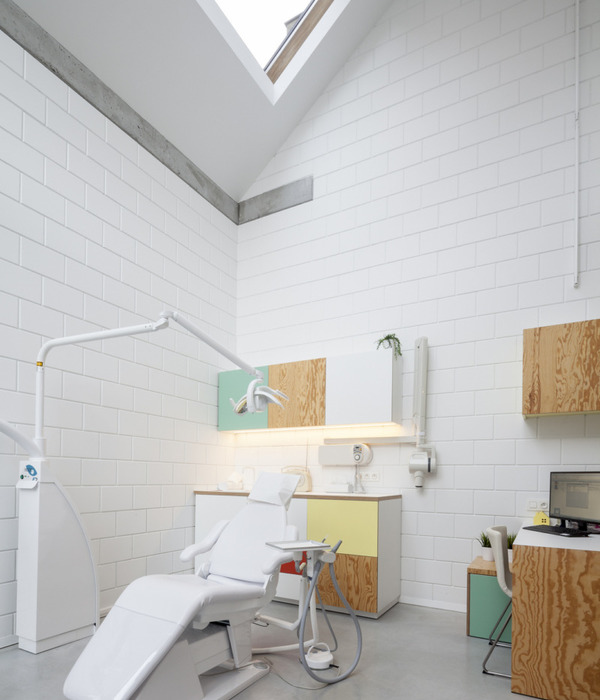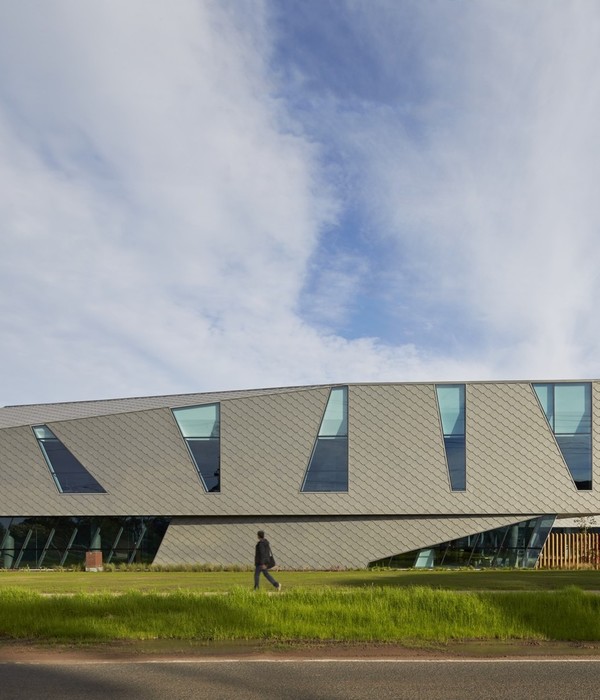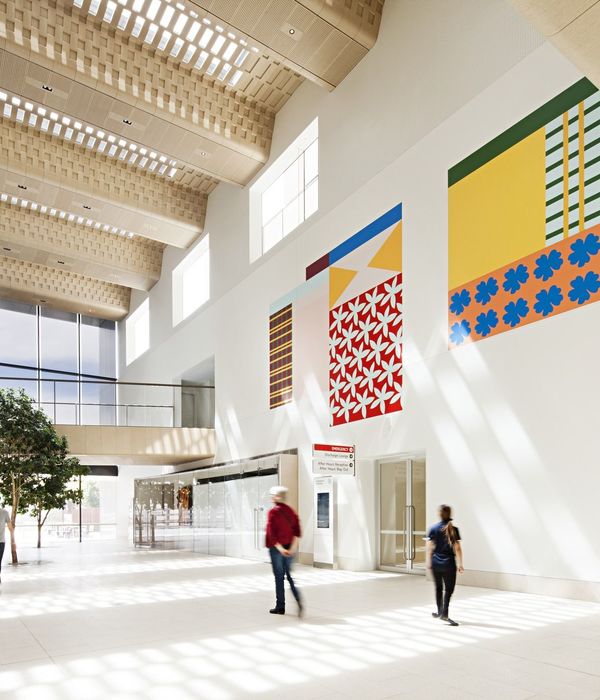The project of the Clinic Aitor Mira is based on the complete renovation of an existing commercial place in Petrer (Alicante, Spain). The program is composed of two physiotherapy cabinets, a multifunctional cabinet, a waiting room & reception area, a gymnasium, a staff room and a bathroom. The distribution is designed in order to profit in the best way the avaible surface.
The narrow facade and the deep floor plan have marked since the beginning the willingness to benefit from the natural light captured through the carpentries. Thus, the three cabinets are executed with opaque walls up to 2.10 m, which are topped by transparent glass that introduce natural light without depriving the privacy necessary inside the cabinets. Those tree main rooms are connected thanks to a secondary door dedicated to the staff, generating a secondary circulation apart of the main one, more public.
The wood ceilings and floors provide warmth and serenity for the convenience of the user. When the patient is in a lying position for his therapy, the vision of the wood on the ceiling and the studied linear glare-free lighting create an ideal setting for relaxation.
It was decided to make an open corridor that articulates the distribution. This corridor is continued to the façade with a frame that explicitly marks the entrance. Once inside, the corridor is again highlighted by another spatial frame that marks the boundary between the waiting area and the interior professional area. In the gym, the hall merges with it to visually expand it. However, the distribution is clear through the use of the two shades of wooden floor used, distinguishing the main corridor from the rest of the pavement. The blue color predominates in the reception and waiting area, which, in the façade, projects this corporate color outwards. The natural light of the facade enters to the bottom of the gym thanks to the subtle division of glass behind the reception desk. Also, at the back of the gym, a large mirror provides the necessary reflection function and intensifies the sensation of luminosity.
All the design decisions have been focused to achieve that in the Clinic Aitor Mira the patient feels invaded by an atmosphere of relaxation.
{{item.text_origin}}

