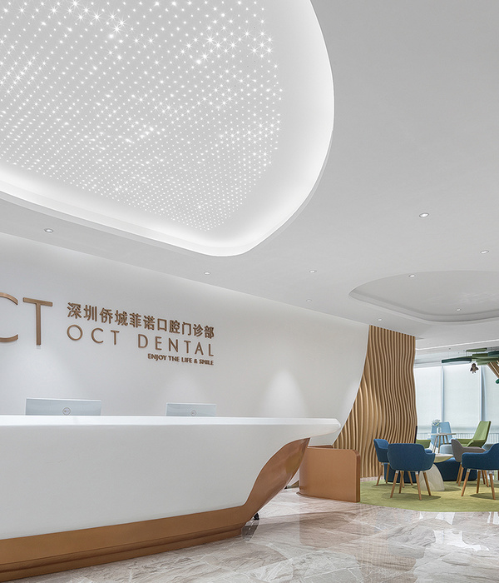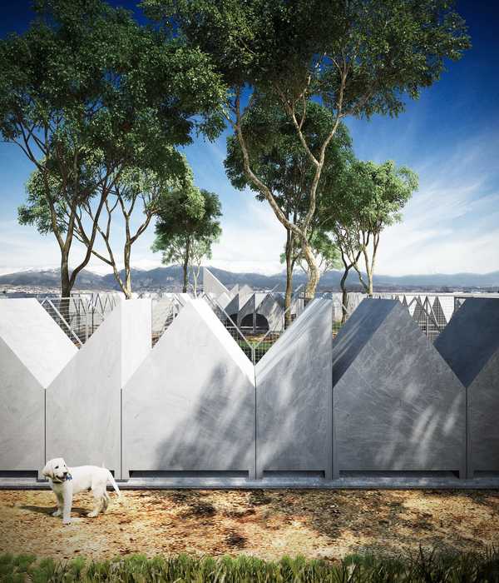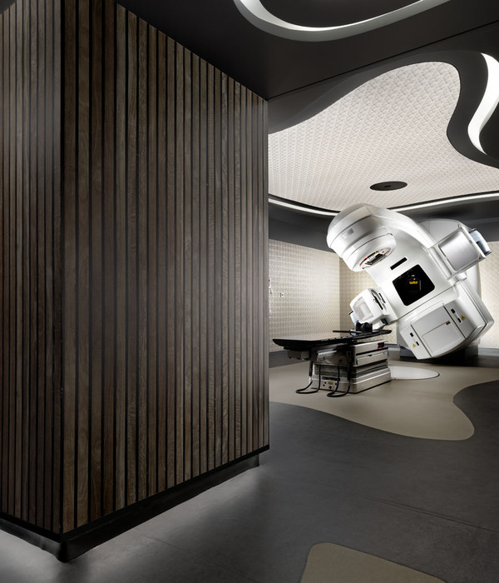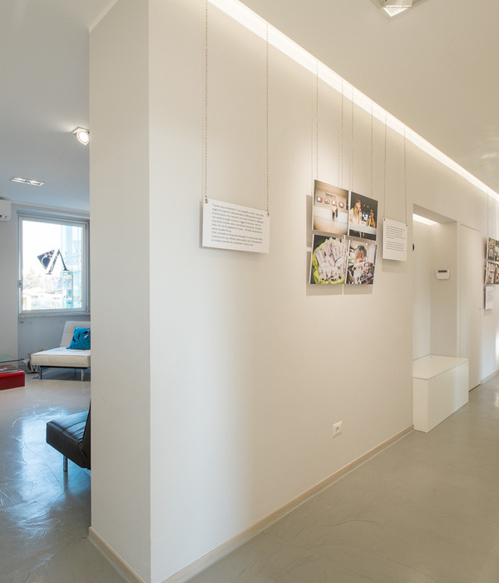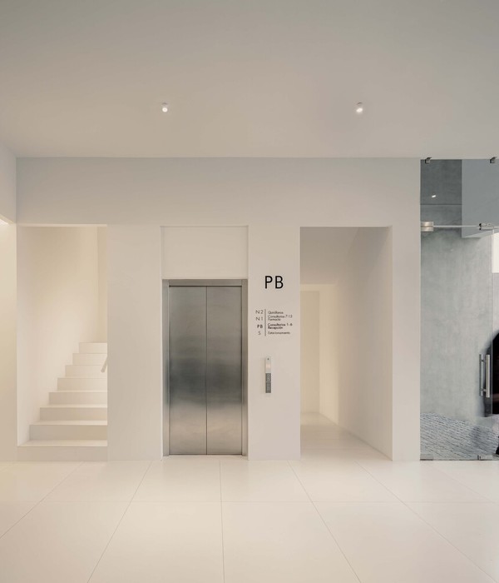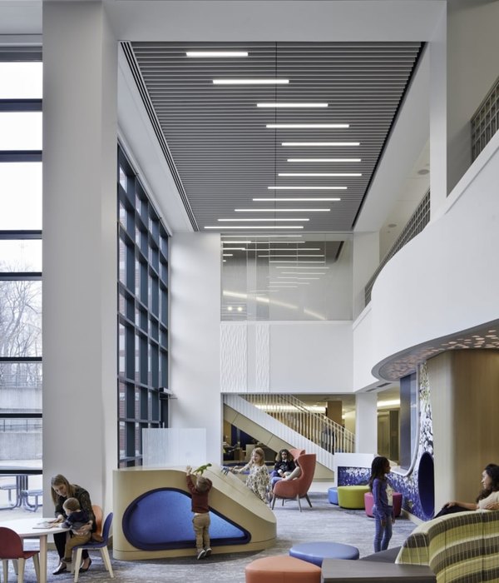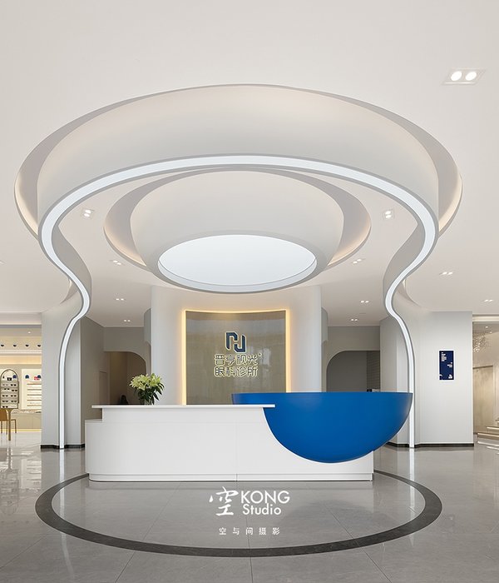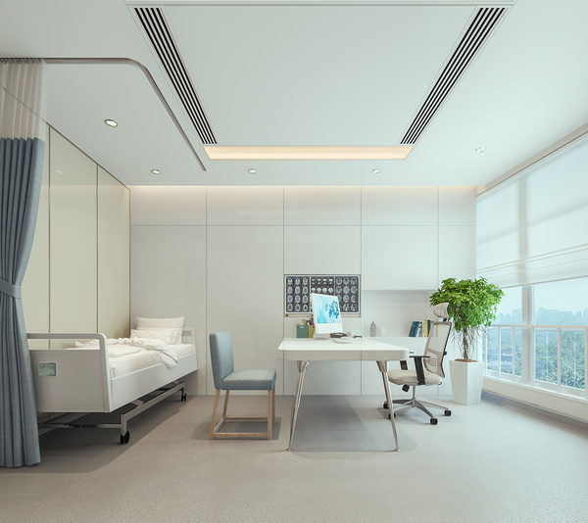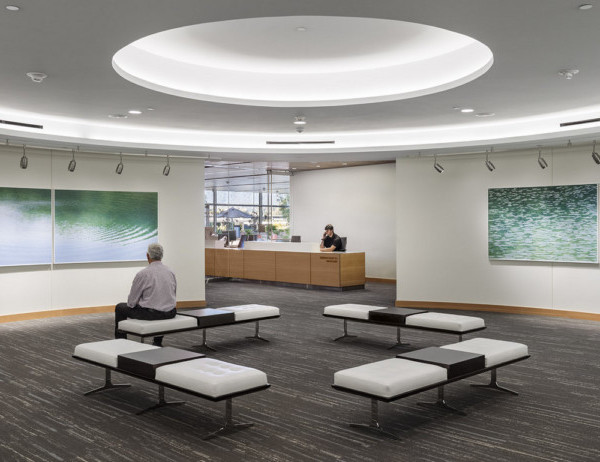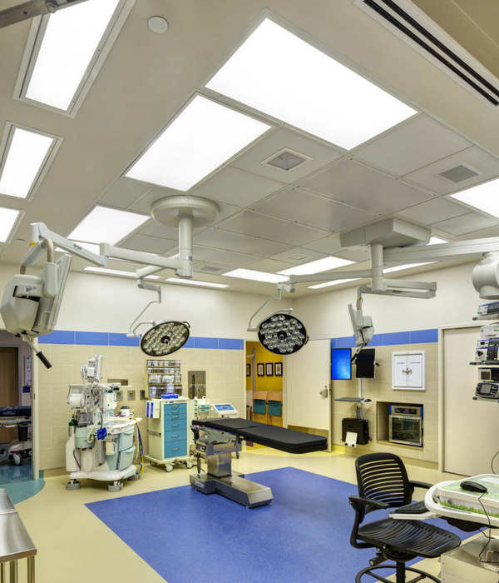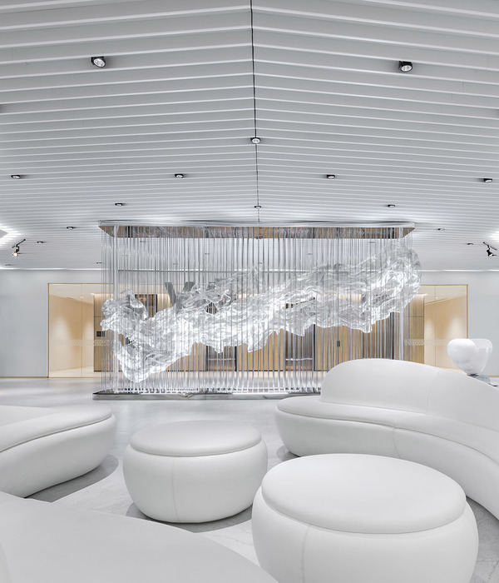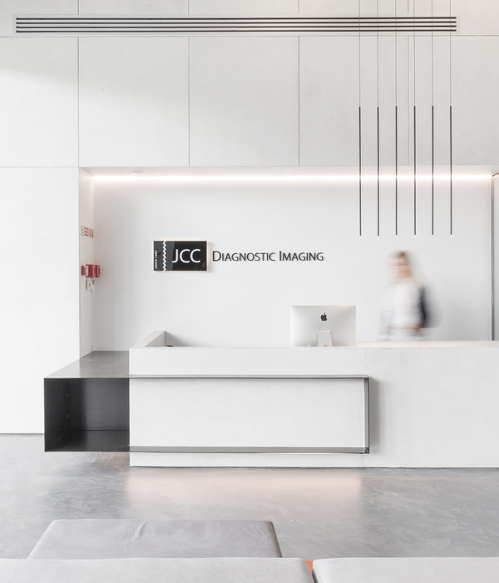Declerck-Daels Architecten has created an intriguing design at the Charlotte Mestdagh dental clinic in Bruges, Belgium.
It’s fun to go to the dentist.
Mostly you don’t expect a dental practice to be warm and cozy. But that’s exactly what Declerck-Daels, Architecten conceived for this small building in Bruges. Clearly this client didn’t want a clean medical room.
The former practice was located in the garage, next to the house. The front yard of the premises seemed the ideal place to build an extension. A small infill, rather than building on a new parcel.
The new construction highlights the house behind. The right neighbor’s volume has been stretch to design a part of the front façade of the new practice. This façade declines to ensures sun and light in the current house. Declerck-Daels chose a compact and contrasting volume, using other materials, creating another atmosphere with another approach of light.
On a rectangular concrete slab, separated from the house, they constructed a wooden sculpture. The façade and the sloping roof are cladded with padauk timber. The same wood was used for the windows.
To expose the structure and the bare and authentic materials, both in- and outside the practice, the architect payed a lot of attention to the numerous details and counted on the craftsmanship of all the builders.
Wood is a warm, soft and tactile element and is found in all shades: wooden beams, cladding, windows, stairs, ceiling and fixed furniture. It is combined in relation with exposed concrete, calcium silicate units and frivolous colors. There’s nothing to hide. All materials play a key role and they form one strong unity.
The architects focused on the atmosphere and comfort of both patient and dentist through different entities. There’s an abundance of light throughout the whole practice. The entrance, waiting area, reception and dentist lab inhabit the core of the project and through the oversized skylight you can experience the wooden facade. Patients are distracted by the clouds and the birds that can be seen through the skylights above the dental chairs. The playful print on the windows from the front façade generates a fine filter. This space opens itself to the street. The play and connection of volumes can be captured here.
The small plot of green is essential. This is the semi-private space that organizes living from working. There is a strong relation between old and new, with nice views and perspectives on the current façade, the wooden sloping roof, the green roof, etc.
The use of the green roof, the big amount of insulation and the low energy consumption contributes to the sustainability of this ecological building.
The project is the result of a strong symbiosis between architecture, interior design, structural engineering, technical engineering (quite complex in a dental office), landscaping and decoration. This symbiosis of all entities is padded out with playful accents. It is gracious, warm and welcoming. An original approach of a dental practice.
It’s fun indeed to go to the dentist.
Architect: Declerck-Daels Architecten Photography: Tim Van de Velde
12 Images | expand images for additional detail
{{item.text_origin}}

