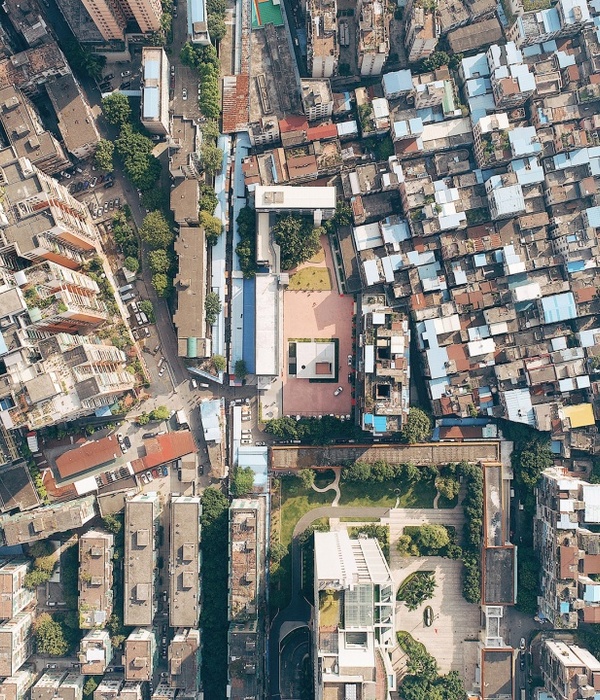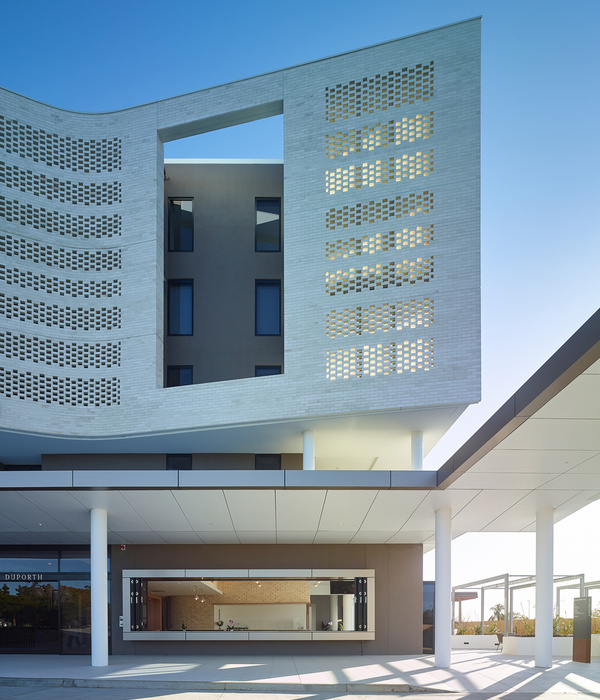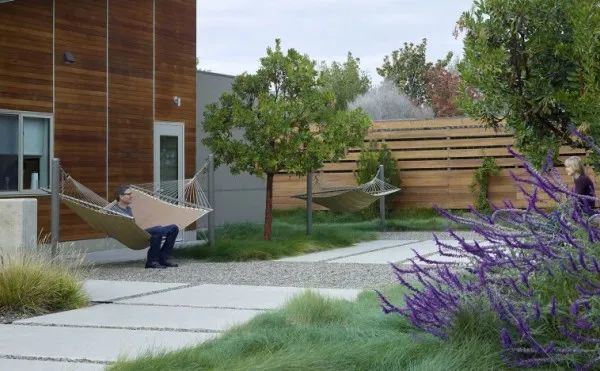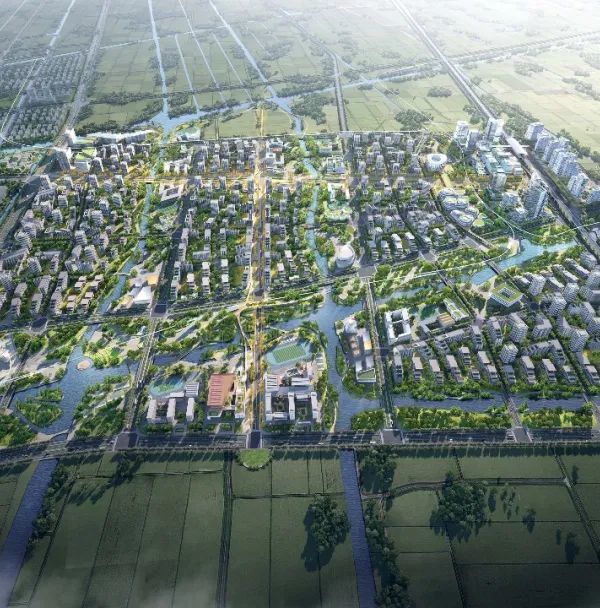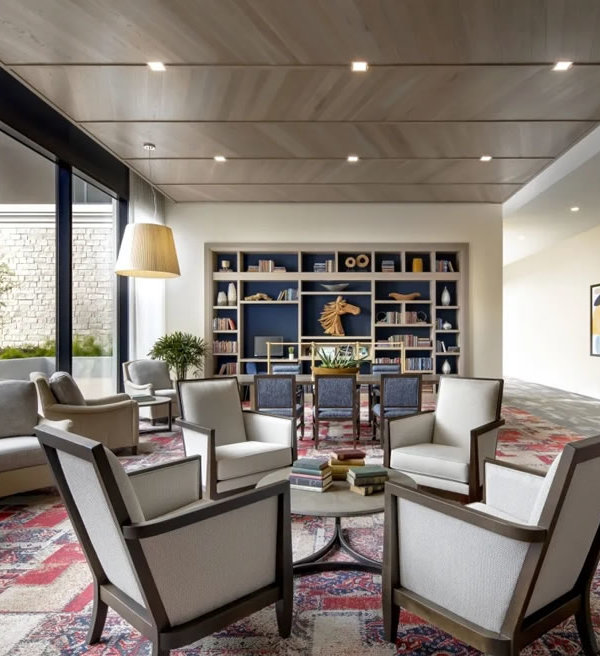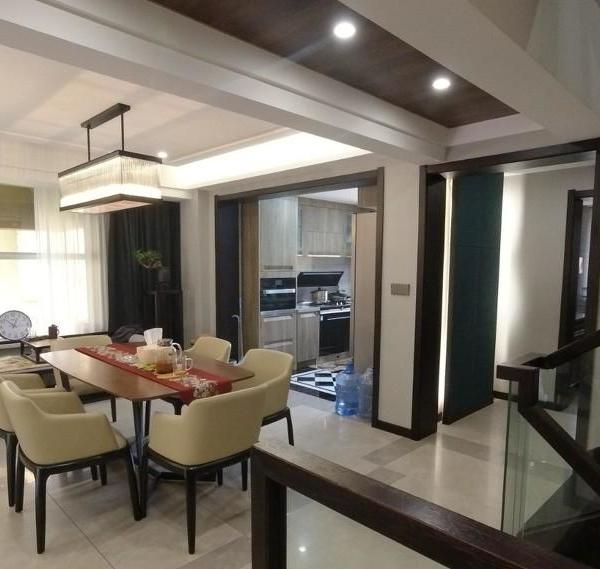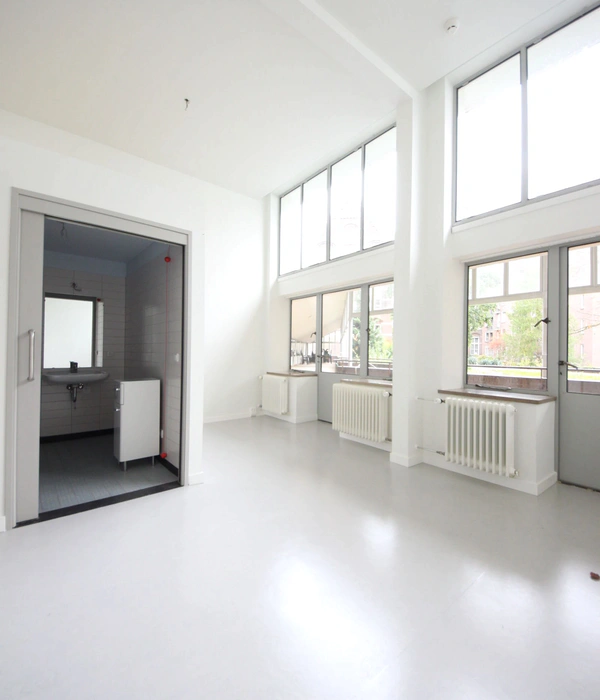地缘色调与人性化设计共筑疗愈空间
Bunker 1
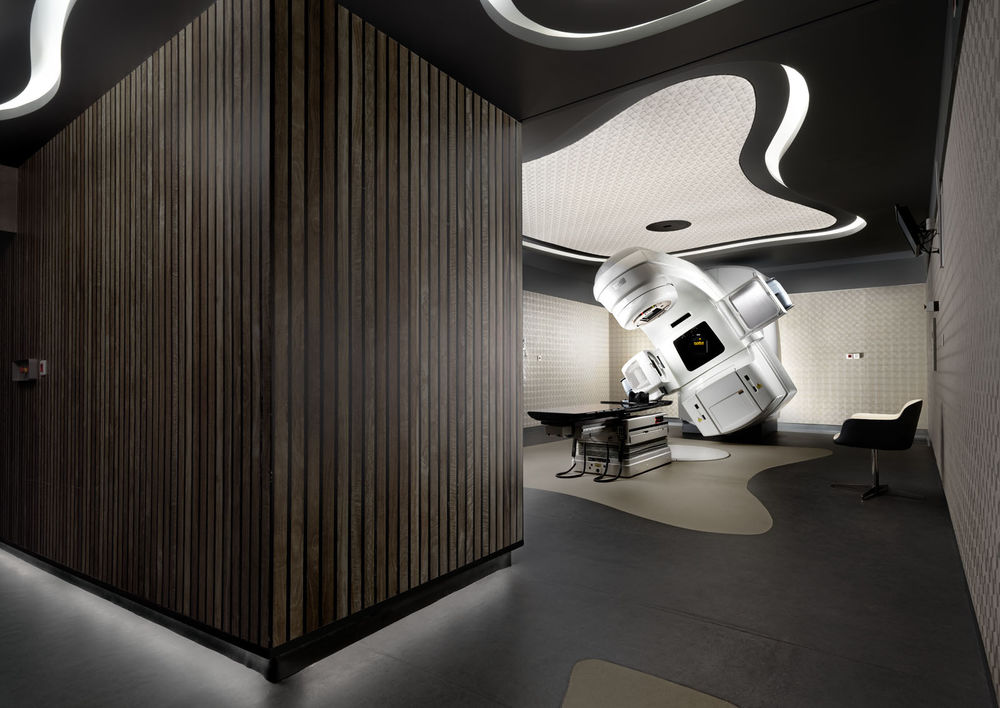
Bunker 2
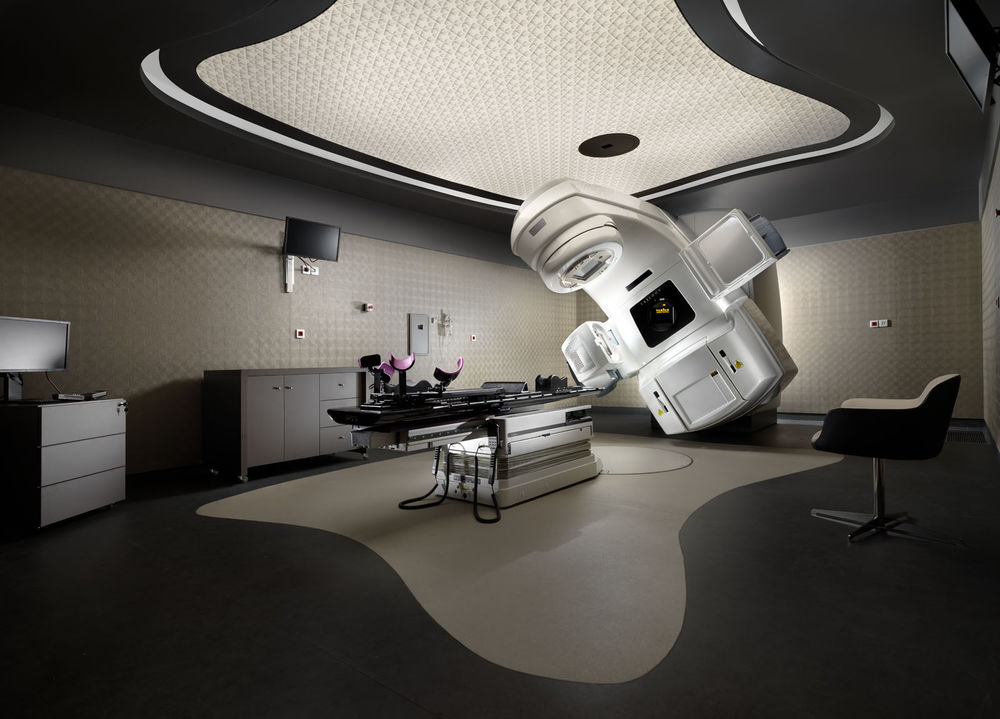
Treatment Area
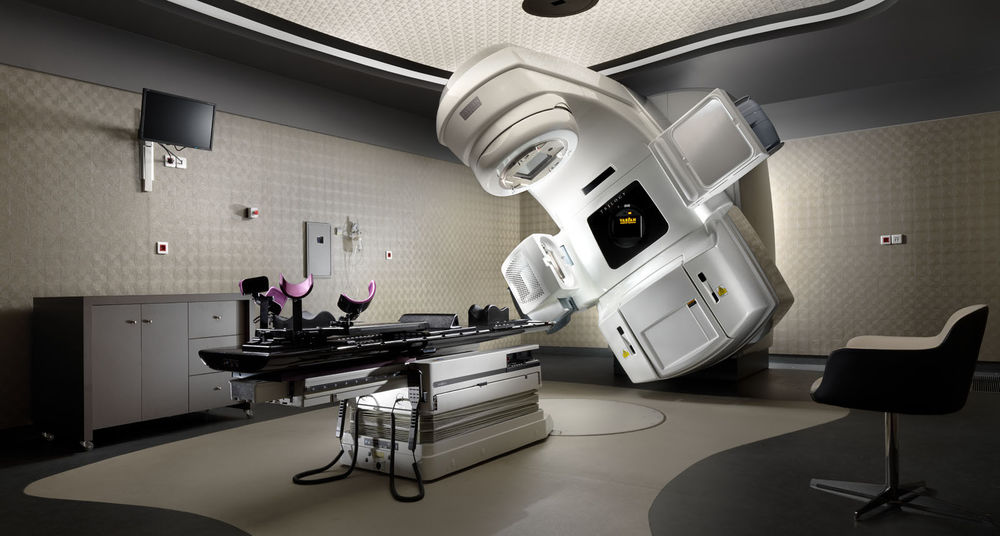
Control Room
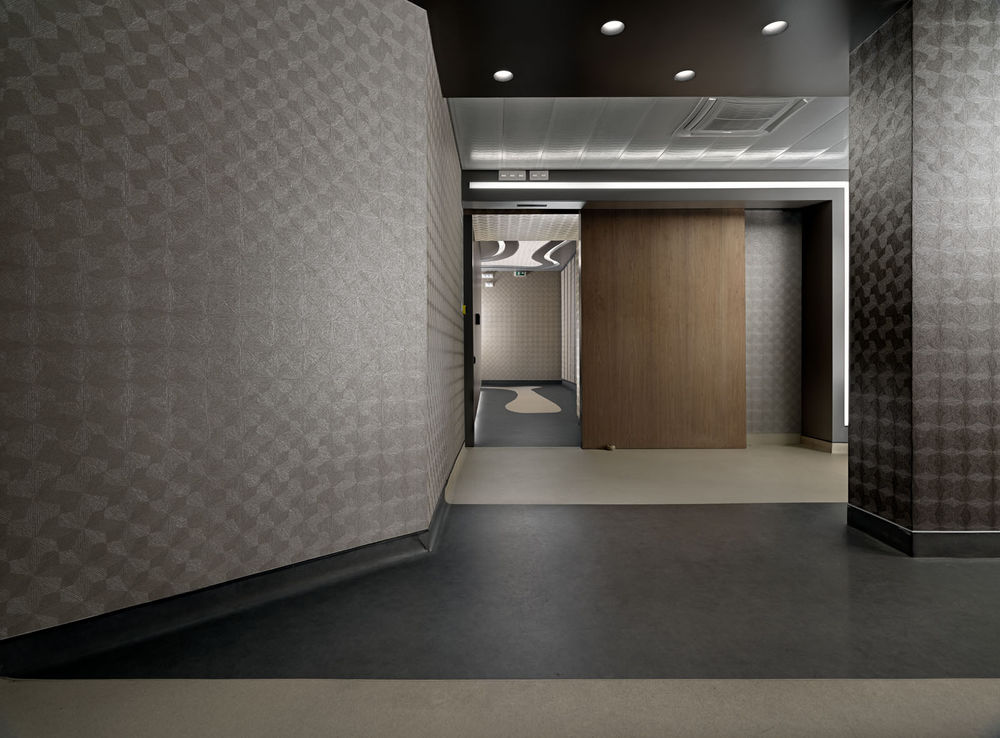
Control Room 2
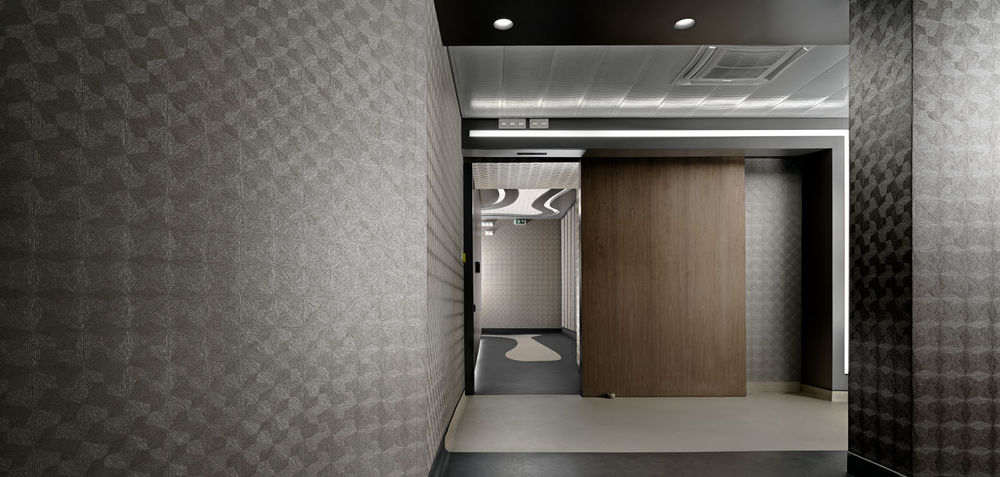
Bunker Entrance
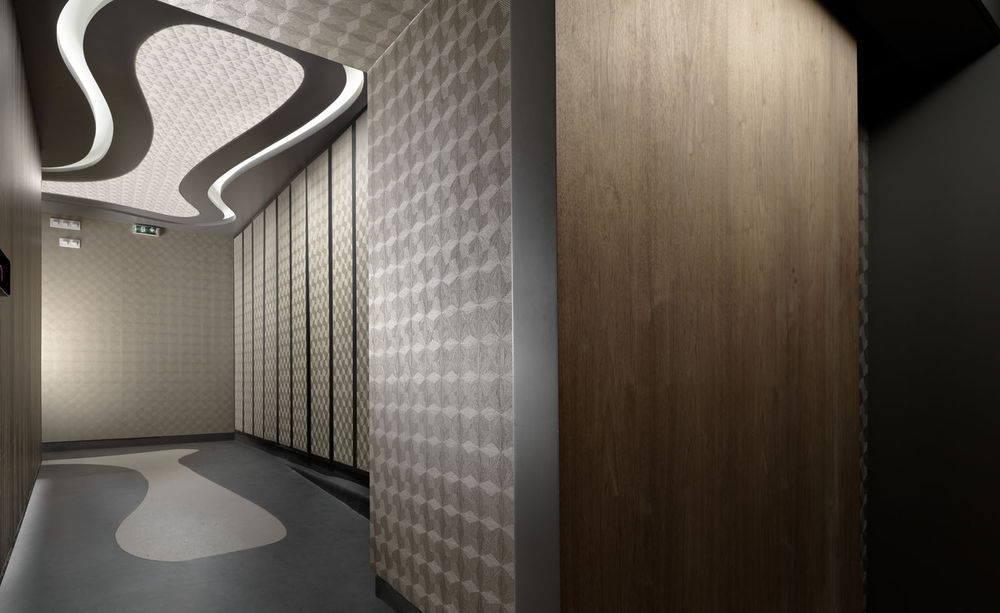
Textures and finishes
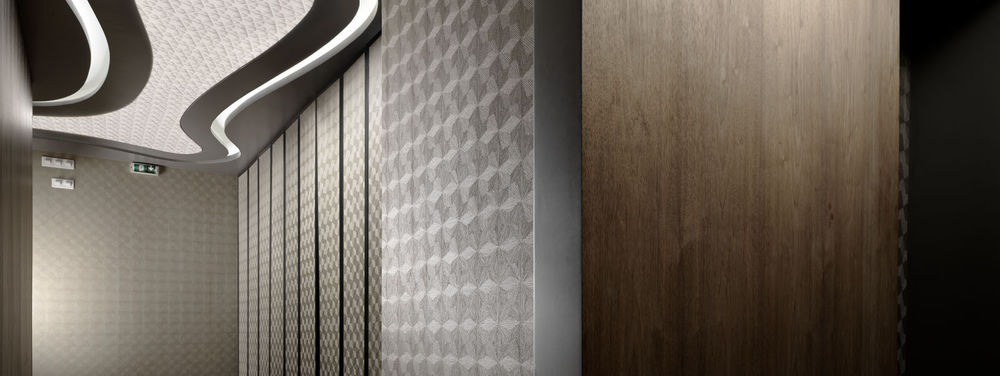
Waiting Area
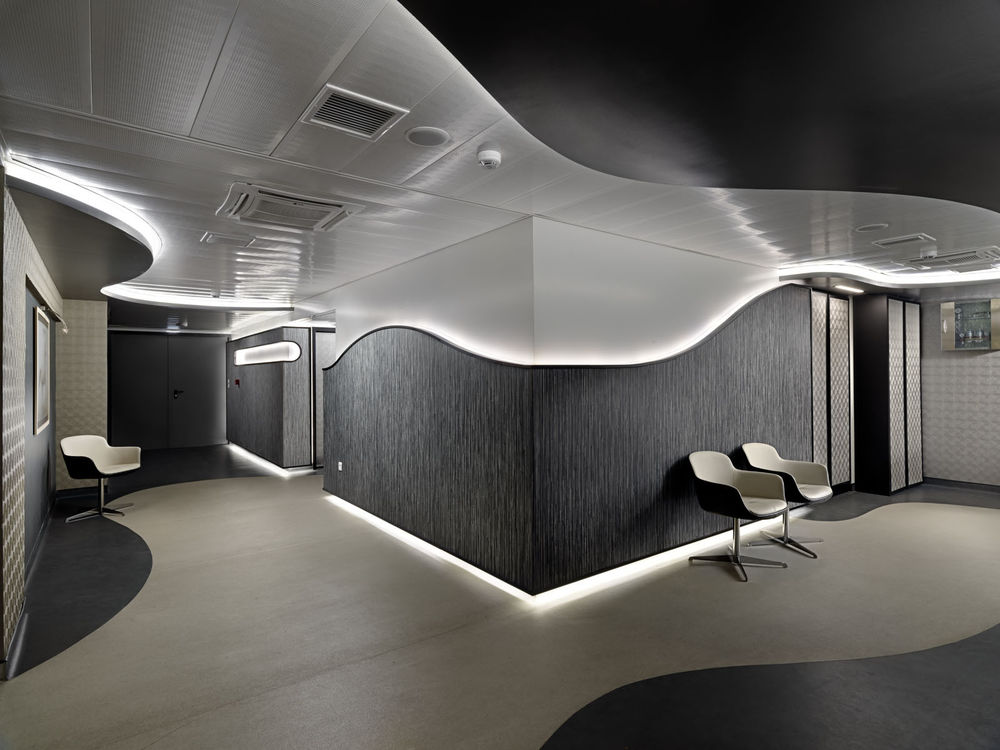
Hallways to offices

The project refers to the design of a new healthcare environment using a research informed methodology. The design proposal is taking into account human psychology, clinical and research findings about the impact of light on human psychology and physiology, as well as evidence based design on the healing environment globally.
Research informed design and human centered approaches become therefore the essential core of the design solution. Light, colour, textures and human spatial perception determine the conceptualisation and synthesis of the new healthcare typology, which ignores purposefully the dominating clinical palette of white, greens and blue greens.
The colour palette opts for more earth tones, accentuated by high contrasting elements between the proposed lighting scheme and wall and floor finishes. Design elements of wellness spatial design are incorporated creatively, in order to reinforce the healthcare service by achieving a state of wellbeing. Light and universal associations about it, are used as a powerful tool to create an environment that extends the spatial barriers by importing natural forms.
n the waiting area the need for a soothing design and the positive impact of free flowing geometry on human psychology determined the basic morphological decisions. Curved dropped ceiling structures are reflected on the PVC flooring, changing the perception of spatial physical enclosures, while emitting the feeling of a more spacious area that is not container shaped. The traffic patterns of the visitors leading to the treatment areas and the scientific staff offices are light coloured hinting metaphorically a bright path inside a darker setting.
Linear LED lighting in 3000K LED strips accentuate the curvatures of the ceiling and wall veneers in PVC materials that add more durability in areas of heavy traffic. In our human centered approach corridors and waiting areas are developed as a human circulatory system, that is used for transportation, information processing and transmitting, as well as organic bonding of the preparatory sectors to the treatment rooms.
n the control room that facilitates the monitors, the treatment and lighting KNX Systems, as well as dressing rooms a neutral palette of gold earth browns, beige sand and walnut veneers were chosen in order to introduce a familiar setting that assists the on-going preparation of both the scientific staff and the patients. The selection of the materials was made according to the strict specifications of the healthcare environment in terms of durability and hygiene, yet the choice was oriented towards a richness of textures and finishes that are reminiscent of the hospitality rather than the healthcare sector.
Bunker by VARIAN
In the linear accelerator bunker, human nature is coming to face scientific rationalism.The equipment anatomy inspired us for the curve, the accelerator, the vertical axis and proposed lighting scheme. Darkness and light co-exist bringing respectively connotations of sorrow, pain, desperation as well as hope, day and optimism.That is the reason that the ceiling was conceptualised as a high illumination area, using Barrisol stretch Fabric and chain Leds. The ceiling shape is reflected on the vinyl floor, as a metaphor of the expectations and hope the patient is experiencing in the healing environment. Contract wallpapers and vinyl flooring enhance the warm neutral palette, while assisting the patina and the imposing nature of the equipment to blend naturally in order to be associated less with surgery rooms.
Year 2016
Work started in 2016
Main structure Reinforced concrete
Client IASO SA
Contractor Evrippos Construction
Status Current works
Type Hospitals, private clinics

