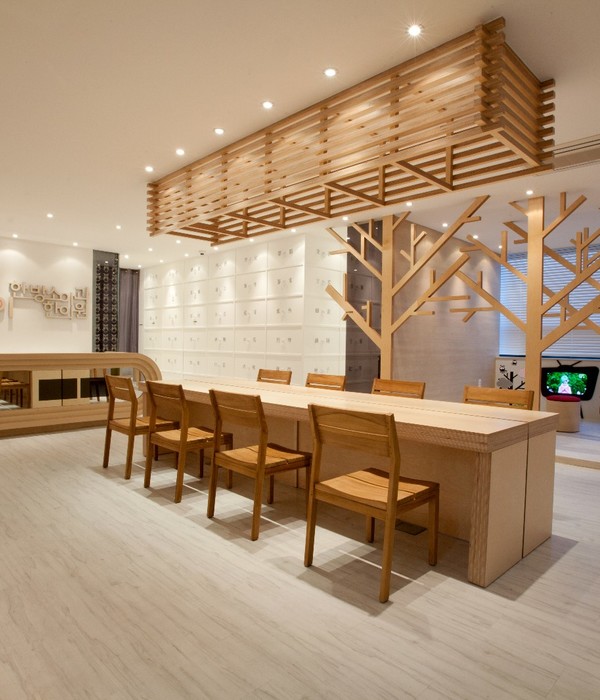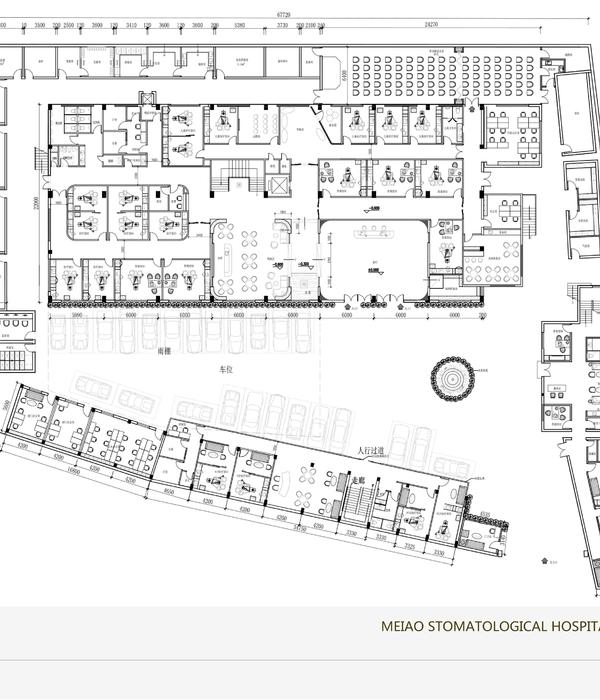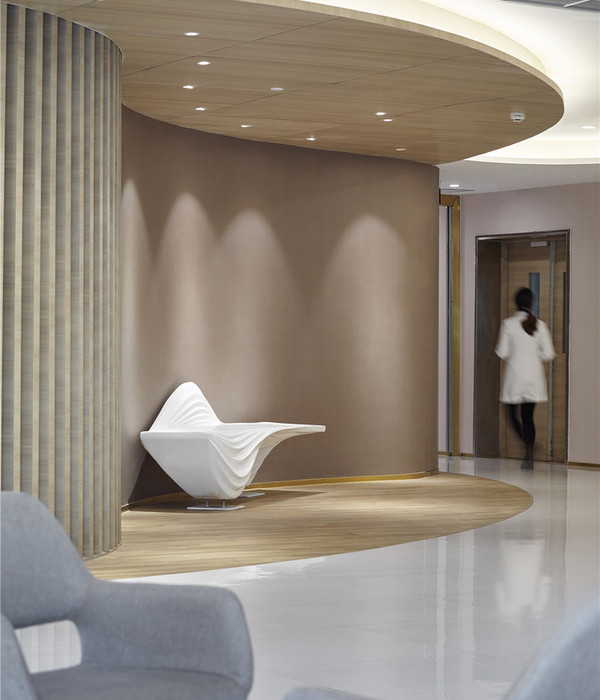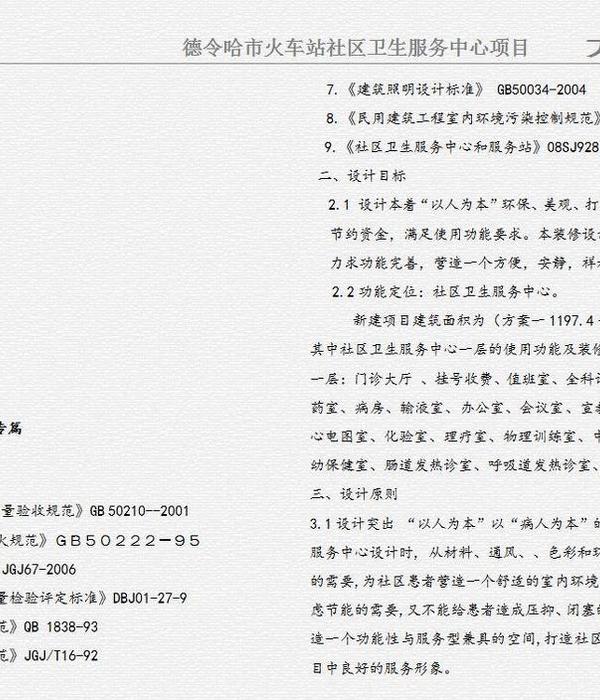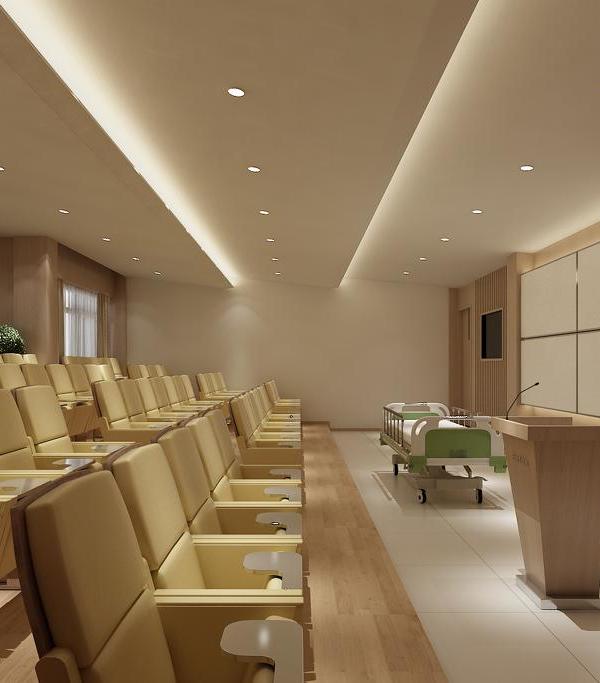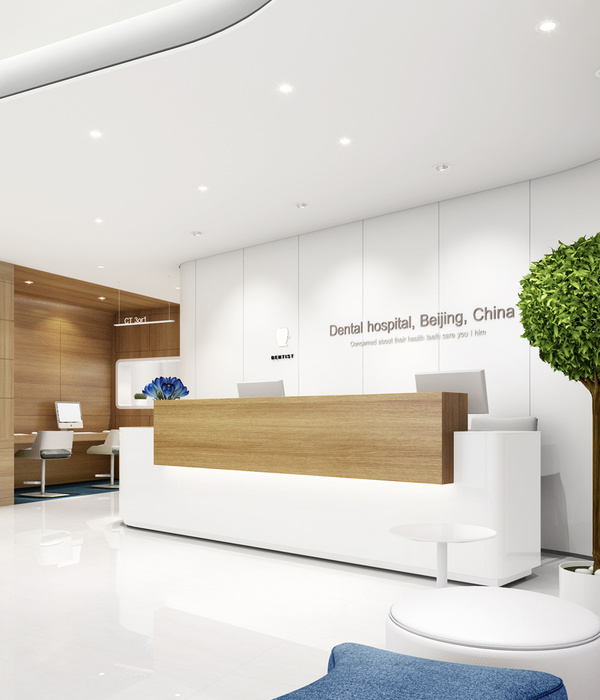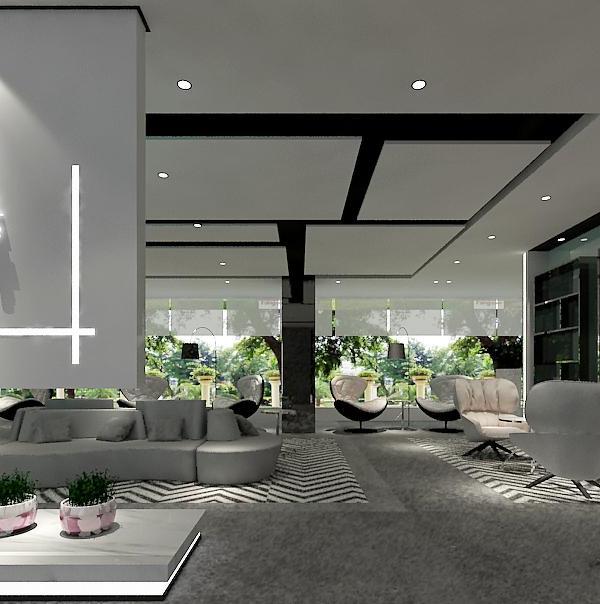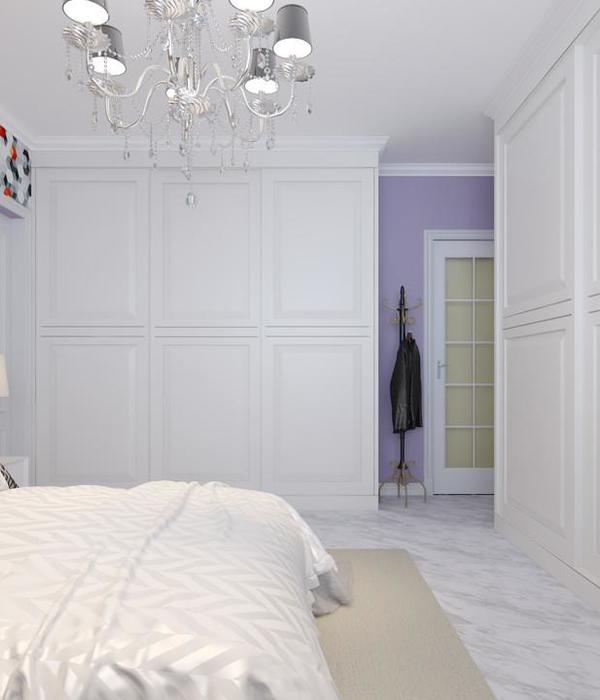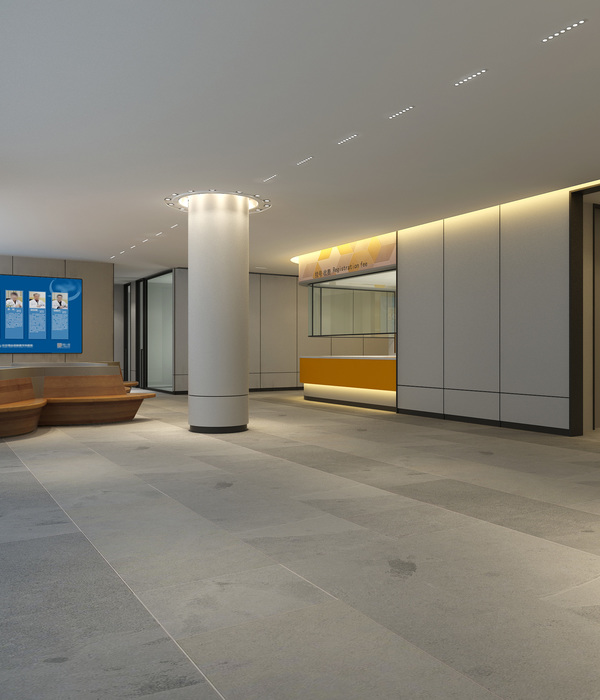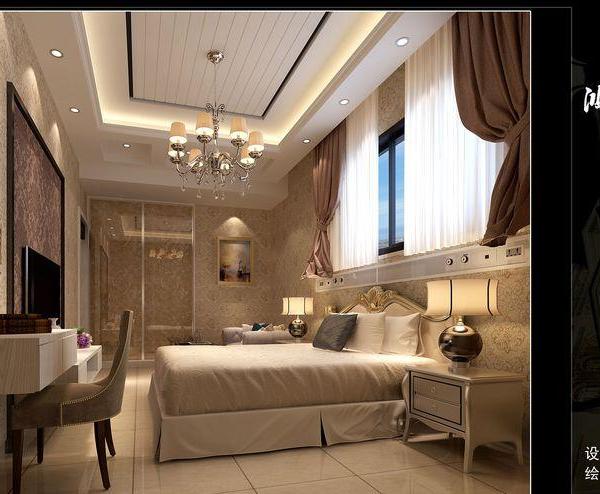架构师提供的文本描述。该建筑物在一层,略高于地面水平,方便轮椅使用者进入。
Text description provided by the architects. The building is on one level, slightly elevated above the ground level and easily accessible for wheelchair users.
© Imagina2
在正门旁边,通往公共道路的是行政办公室和大厅,而里面的建筑有两层,空间功能互补。因此,这一分区划分为:
Next to the main entrance, and leading the building to the public road, are located the administrative offices and the lobby, while the building inside has two bands, of spaces functionally complemented. So this zoning is divided into:
带用户共用小区南面,它主要由客厅和餐厅组成,还设有职业治疗室和医务室。假设大楼内有重要的通信,并对这两个区域都进行了精确的参观。
Band of users common areas South-facing, it is mainly composed of the living room and dining room, but also houses an occupational therapy room and doctor's office. Assumes major communications within the building, with tangential tours to both areas.
乐队服务,它是西北地区的建筑,更多的分隔,有不同的房间,如厕所,理疗室或厨房工作。控制人员和衣柜工作人员,也在这一领域,更多地是与建筑物的正门相关联。在这个通道中有一个次级通道,解决了物料或食品的进入问题,同时作为一个替代的紧急出口。
Band services It’s the northwest area of the building, more compartmentalized, with different rooms such as toilets, physiotherapy room or kitchen job. Control and wardrobe staff, also in this field, are more associated to the main entrance of the building. There is a secondary access in this band that solves the entry of materials or food, while serving as an alternative emergency exit.
Floor Plan
{{item.text_origin}}

