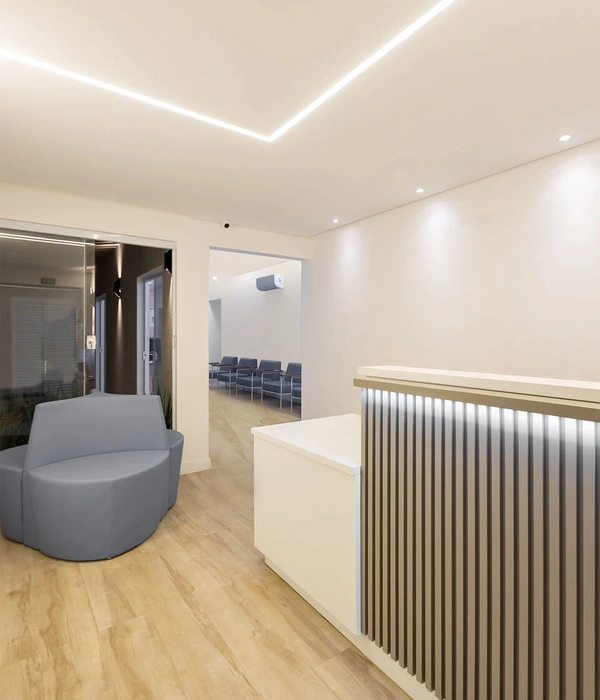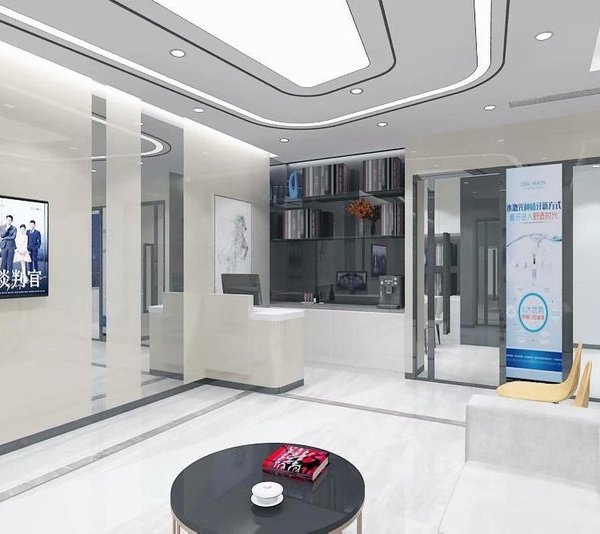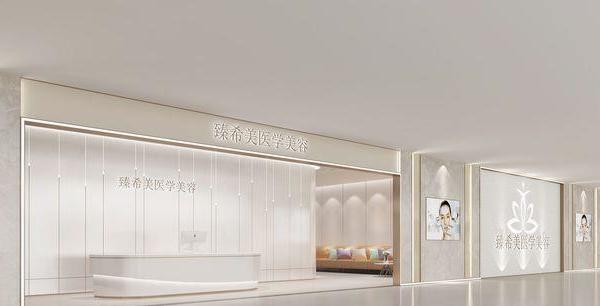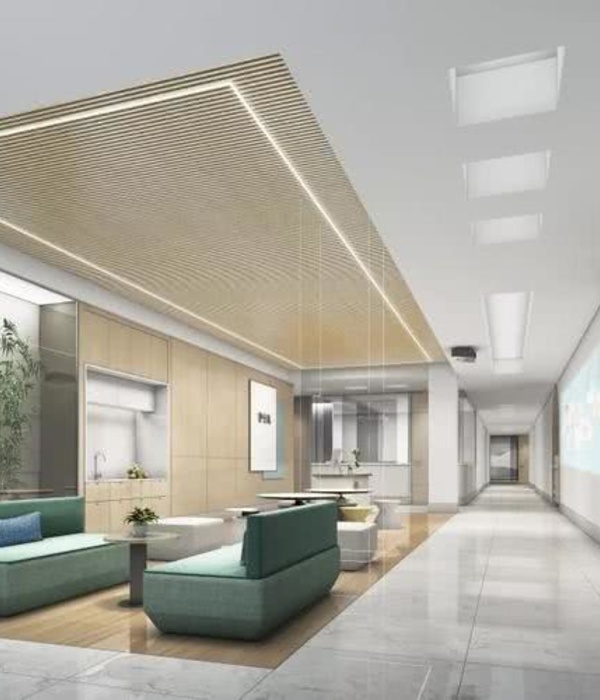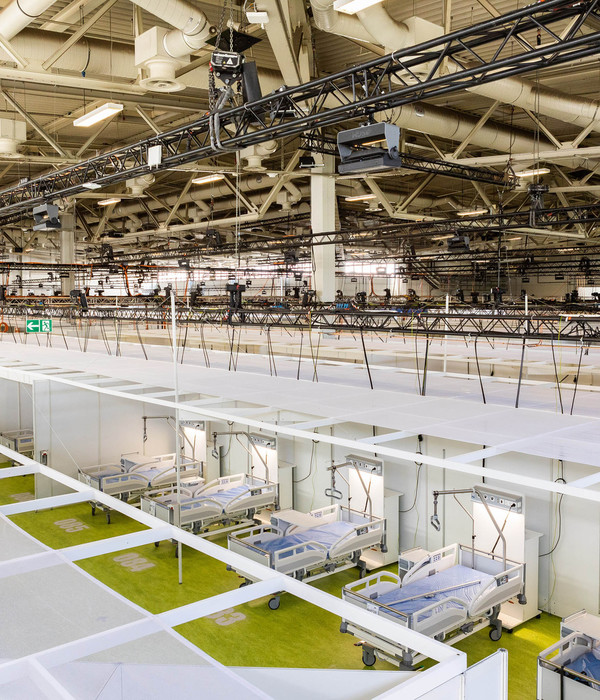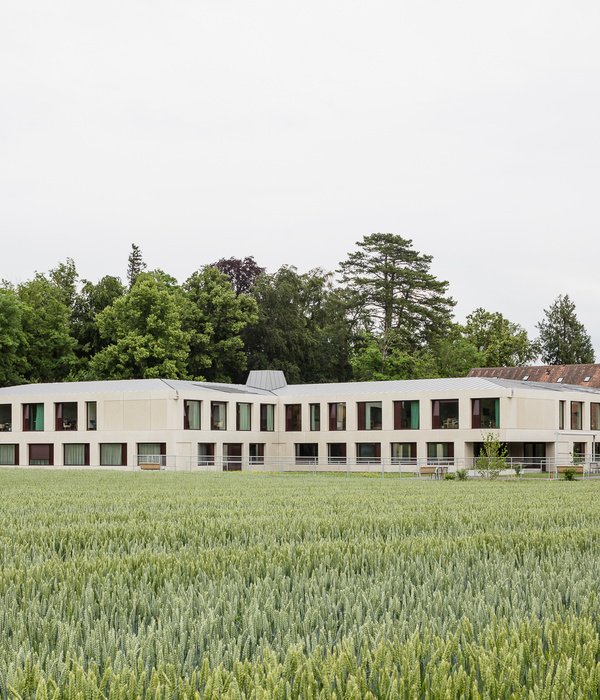Architect:Martens Willems & Humblé Architecten
Location:Maastricht, Netherlands; | ;View Map
Category:Nurse Housing
The Lidwina House of the monastery De Beyart in Maastricht. The Lidwinahuis was built in 1937 in the middle of the beautiful private cloister garden of the Beyart in the historical inner city of Maastricht. The hospital pavilion was originally intended as a sanatorium for brothers of the OOM congregation suffering from TB. The architect Alphons Boosten (1893-1951) positioned the pavilion in connection with the much larger neo-Gothic monastery building and wrapped it around a huge existing beech tree. In a completely natural way, he divides the cloister garden into a front and a back garden. Under the gallery with its rising roof on the south side, beds were driven into the open during the day. The high skylights above the canopy allowed the double-height infirmaries to be used undisturbed, generously provided with light and air. The chimneys on the roof are part of an ingenious natural permeability of fresh air.
The Lidwina House has been declared a national monument. The work of Alphons Boosten is a subject of study for our office. We were therefore very honored to design the conversion of the house into a convent retirement home for 12 nuns.
Two sickrooms were turned into one large sitting/bedroom that meets all contemporary requirements for a nursing home. Double-glazing was placed in the rebates of the steel window profiles.
We only had to build on the spatial themes and the detailing that Boosten had already indicated. Not out of exaggerated respect or servility; we were concerned with reading the building and, by using the same language, adding a new chapter to the story. The sisters asked the architects De Wilde and Van den Heuvel for an interior design advice. Their new arrangement, using only existing nuns' furniture, contrasts beautifully with the white sanatorium rooms and once again underlines the pleasant habitability. Only with the white stucco does Boosten beckon to "the new building" and Duiker's Zonnestraal. In the spatial arrangement and construction, he remains the expressive traditionalist. The renovation was the first time in 30 years that maintenance costs had to be incurred again.
▼项目更多图片
{{item.text_origin}}

