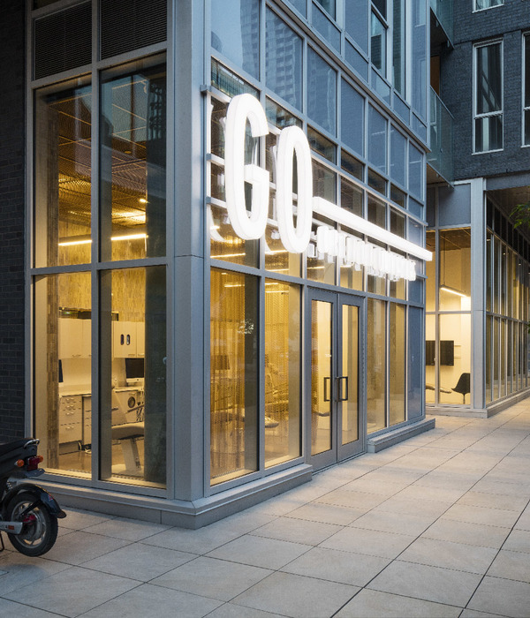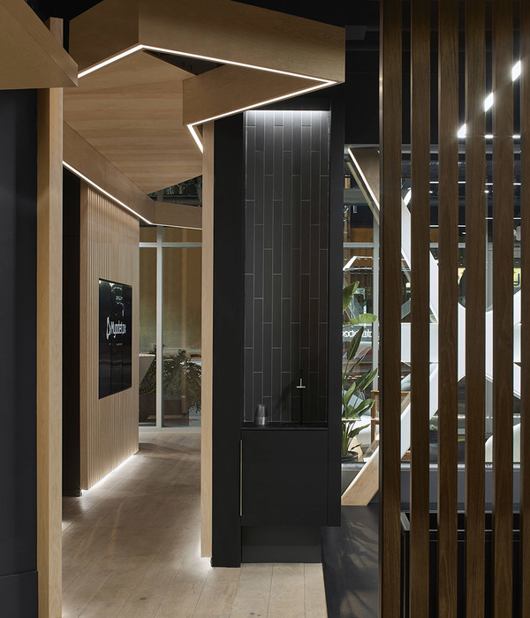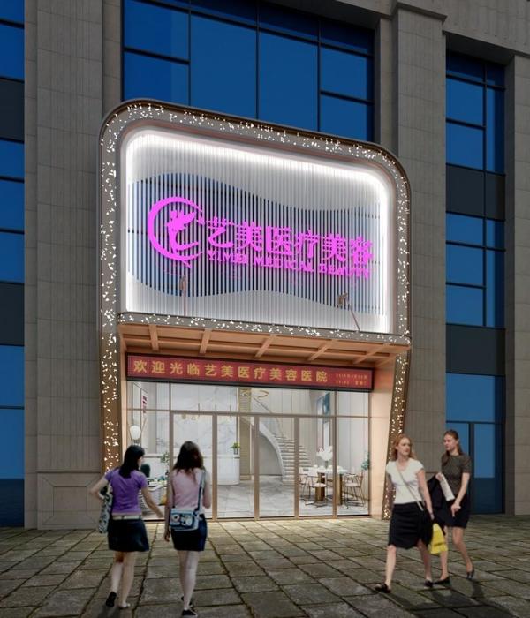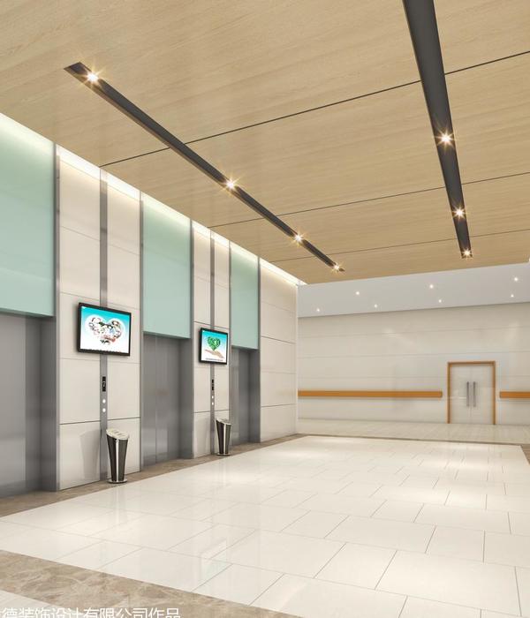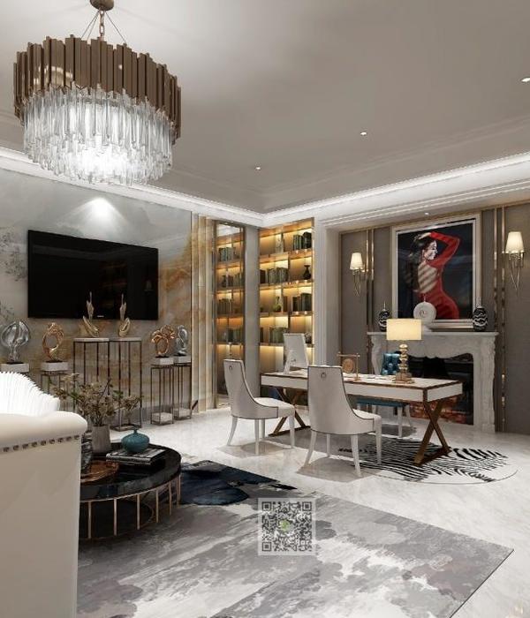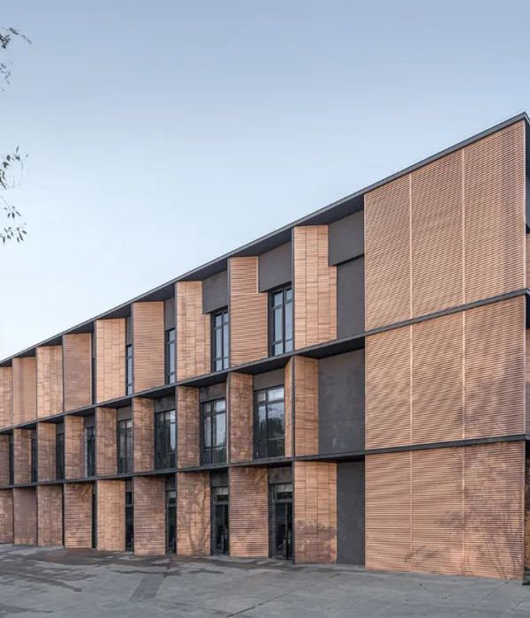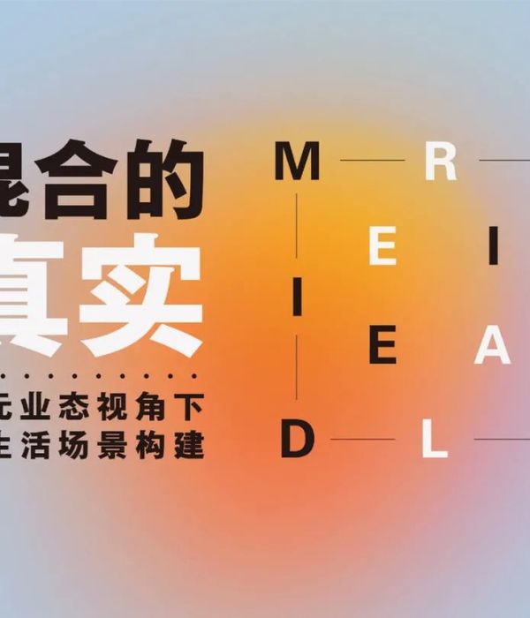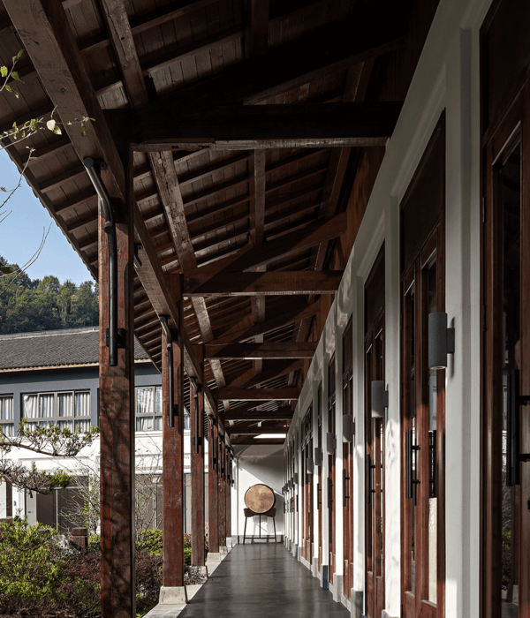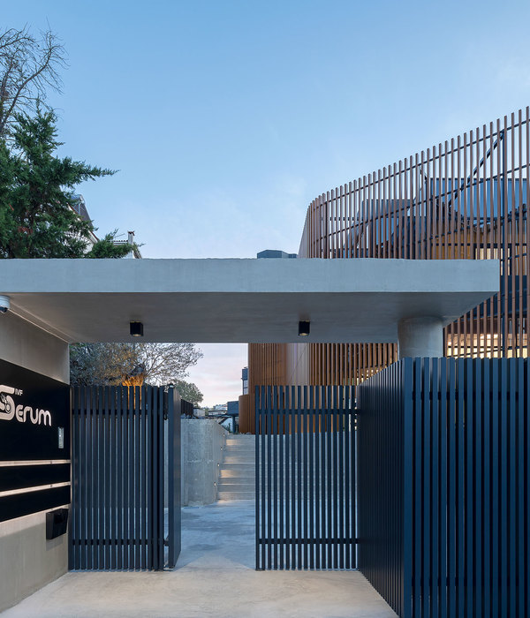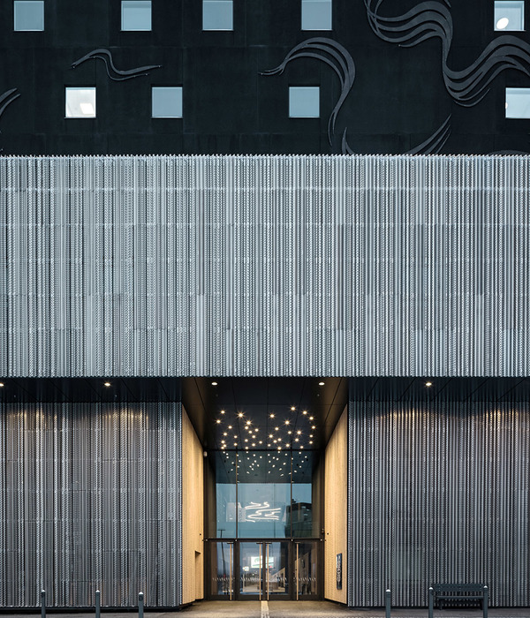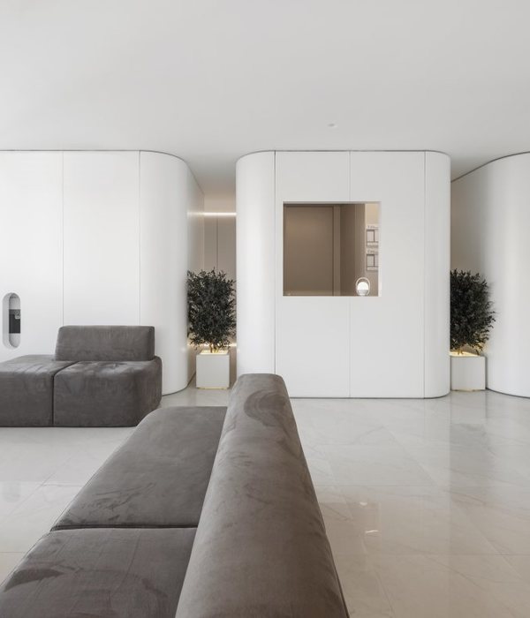Architects:Collectief Noord
Area:1310m²
Year:2017
Photographs:Olmo Peeters,Geert Van Hertum
Manufacturers:Edelbeton
Text description provided by the architects. We are constructing two animal-related buildings on the boundary between the industrial site Maatheide and the nature reserve the Lommelse Sahara: an animal shelter and a pet crematorium. The buildings lack an attractive public reputation, hence their relocation to the industrial site, which in turn, is not accustomed to house public buildings. As an architecture assignment, the programmes too are fairly unfamiliar and thus require research into new, meaningful typologies.
Both buildings are planned along the new road connecting the industrial site to the nature reserve behind it. Both the shelter and the crematorium were provided with an enclosed private outdoor space, evoking the image of two stamps in an unscathed landscape, while the actual parcel limits are consciously left unformalised.
The cultivation of the relationship with the nature reserve allows the industrial buildings to acquire a full public dimension. The meaning of the buildings arises from that duality: a public building in a nature reserve and a low-budget building on an industrial site, hence providing them with their ultimate character, between the ordinary and the formal, between the robust and the picturesque.
Animal shelter. In the past, an animal shelter would often be dismissed as a cast-off of the Real Estate Market, while nowadays it is largely approached as a care centre. We consider the professionalisation of the sector as a chance to put this socially difficult topic on the map. In addition to the new public ambition, the typological answer is based on the site’s specificity. The area is an industrial site but borders a nature reserve. Three ground floor building units give access to a U-shaped inner courtyard directed towards the landscape, while a three-layer cat tower directed towards the industrial site welcomes the visitor. The ground floor consists of a public reception area and a gallery along with the inner courtyard, disclosing the dog kennels and care spaces. The inner courtyard, in turn, accommodates the encounters between new owners and animals, as well as school presentations and benefits.
Pet crematorium. The pet crematorium is a border house. On the edge of the Lommelse Sahara there’s one last building, hesitating between a house and an industrial building. The building has a garden surrounded by walls, which is positioned in the rough nature reserve like a hortus conclusus and serves as a scattering garden.
The pet crematorium is conceived as a compact building with two floors, hence allowing for the visitation rooms and waiting rooms to be located on the first floor where one can enjoy the landscape in complete peace and privacy. The clear plan integrates two circulation routes (public and private) without intersections. The architecture is a sober background to the final goodbye.
Project gallery
Project location
Address:Maatheide 74, 3920 Lommel, Belgium
{{item.text_origin}}

