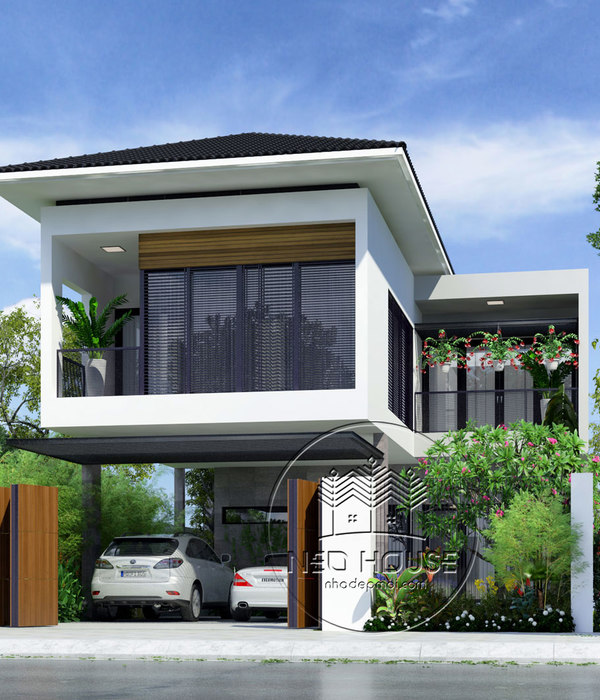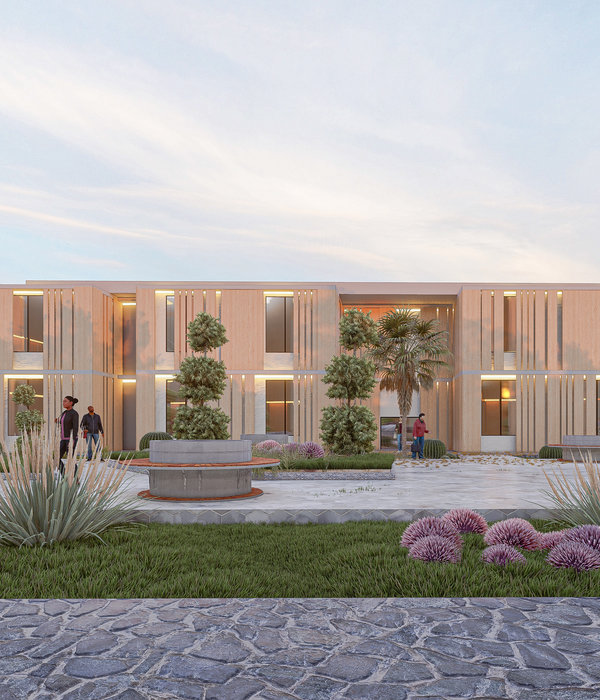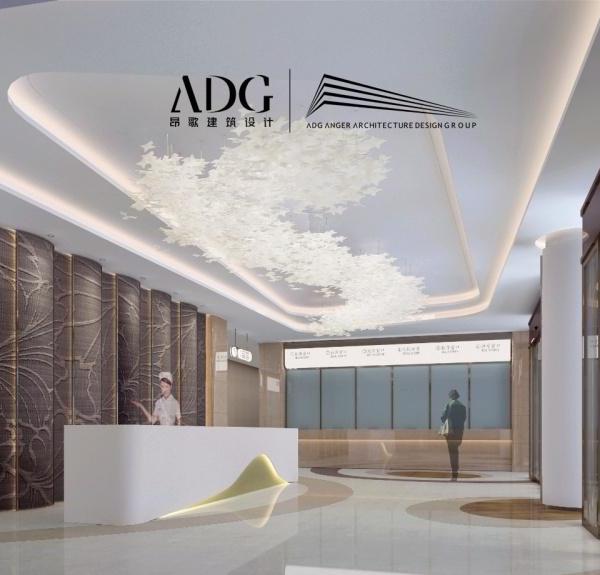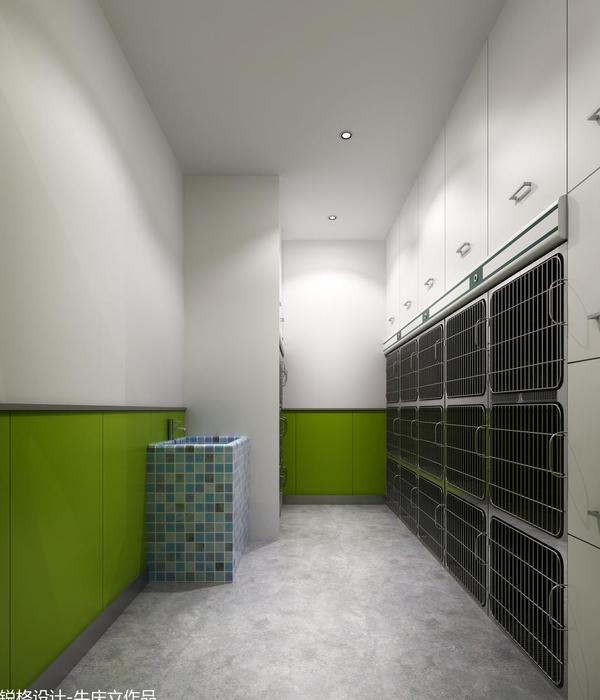Architects:HKS
Area:193400m²
Year:2019
Photographs:BLACKSTATION
Lead Architect:Alex Wang
Engineering:China Electronics Engineering Design Institute
Consultants:Dignity Health
Design Team:Norio Tsuchiya, Qingya Ye, Hao-Che Hsu, Weiqi Yu, Haizhen Song
Client:BOE Group
City:Hefei
Country:China
Text description provided by the architects. Hefei BOE Hospital is committed to creating a world-class intelligent healthcare facility for Hefei with the design concept of simple, high-tech, healing garden design with a focus on patient experience. In an effort to create the best healing experience, Hefei BOE Hospital incorporates a number of gardens from the roof to the ground to connect indoor and outdoor spaces with a sustainable environment. The natural and comfortable spaces take into account the experience of patients, families and medical staff. The architects used evidence-based design to integrate and isolate spatial functions and organizational flow lines. The team has provided a high-quality, safe and effective medical environment for patients and visitors, while also providing a good working environment for medical staff.
The clinic entrance is expected to see the largest volume of people every day. As such, it is designed as the main entrance to the hospital between the two planned clinics with direct access into the internal public street – the medical mall. The medical mall is the organizer and distributor of patients, visitors and staff. It is used to move large number of people in the East / West direction on 3 different floors, connect vertical circulation from the basement levels into the hospital, provide public retail faces for hospital related programs and connect the clinics to the diagnostics and treatment podium of the hospital located to the north.
Major hospital functions such as Emergency, Radiology and Perioperative Services are located within the diagnostics and treatment podium. The patient unit towers are designed to sit on top of the diagnostics and treatment podium to optimize their connectivity to each other. The towers were pushed to the north edge of the podium to take advantage of the lake views to the north as well as provide a large green roof garden for the south facing patient rooms.
The inpatient entrance is located between the two towers for ease wayfinding and proximity to both patient unit towers.
The architecture is designed for the people of Hefei to feel the confidence in high-tech design with simple and clean lines. The natural stone walls provide warmth through color and texture at the lower levels and grounds the hospital in Hefei. Natural light, views and gardens everywhere are accessed through the large expanses of glass to take advantage of some of the important design elements of evidence based design principles.
Large metal bent planes used as canopies and walls cradle and protect and hold these areas of glass, giving the architecture a sense of lightness and compositional terminus. The glazed areas are also protected by layers of brise-soleil designed to function as shading elements as well as aesthetic devices with mullion integrated LED lighting. The interior architecture continues this design language into the medical mall and beyond. The high tech – high touch design is also influenced by nature’s efficiency and beauty.
Project gallery
Project location
Address:Intersection of Dongfang Avenue and Wenzhong Road, Xinzhan District, Hefei, Anhui, China
{{item.text_origin}}












