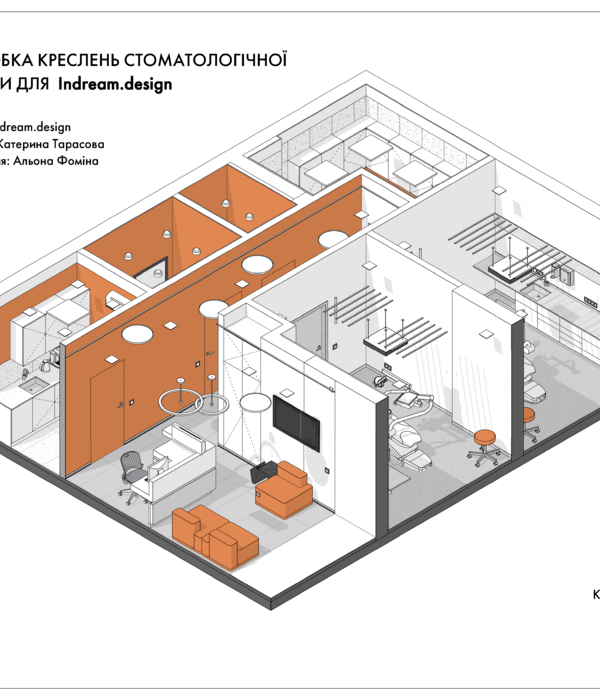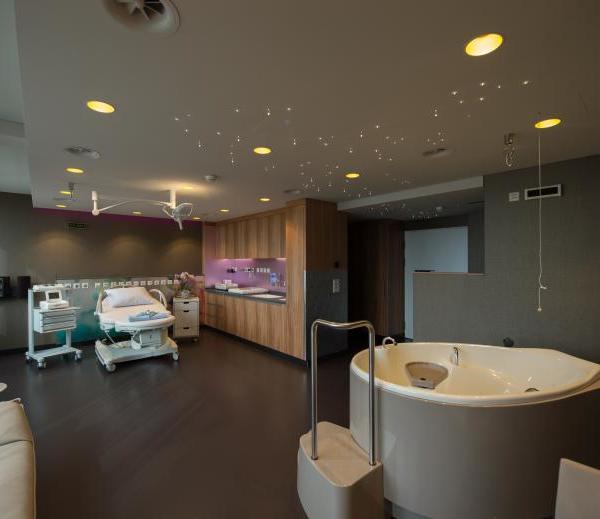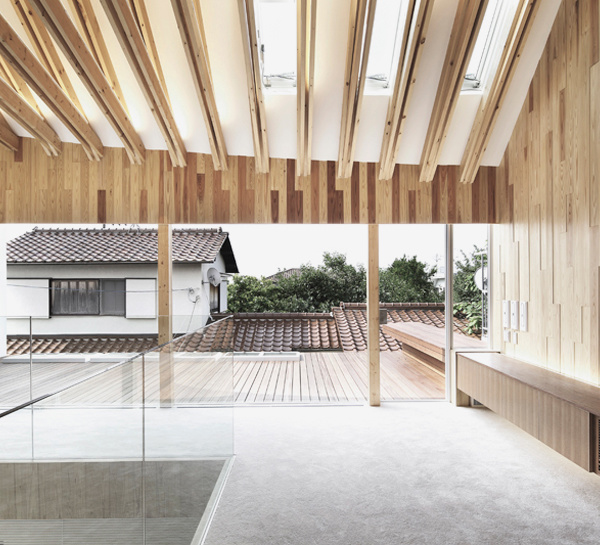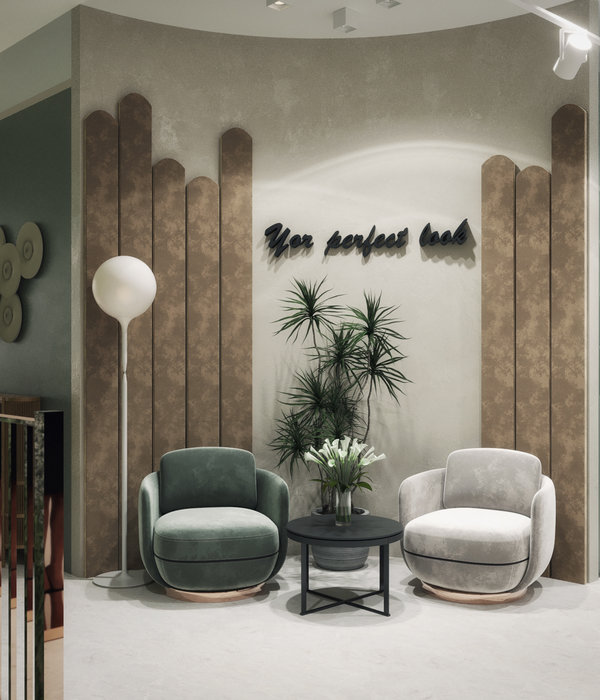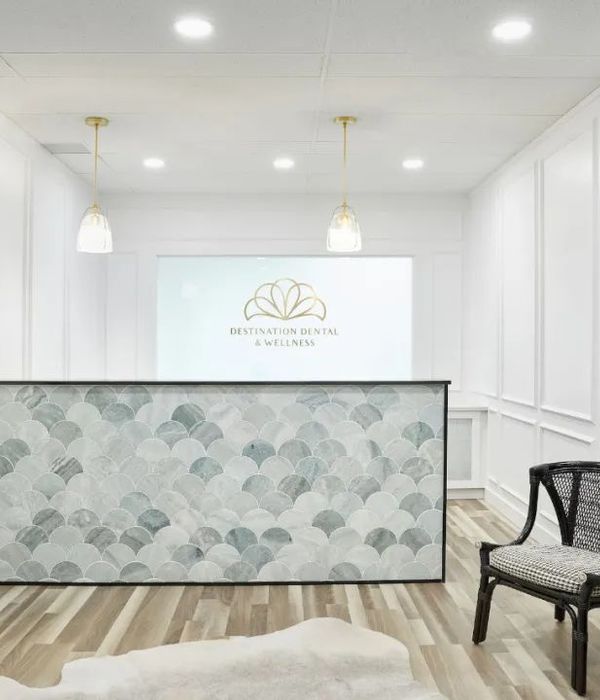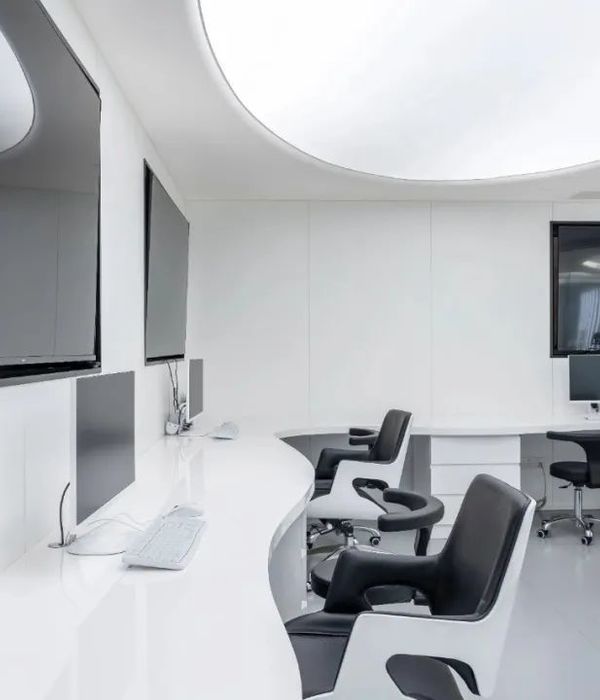Architect:PJV Arquitetura
Location:R. José Simão, 76 - Centro, Penha - SC, 88385-000, Brazil; | ;View Map
Project Year:2014
Category:Private Houses;Senior Housing
House E was designed for a third age couple, who moved to a seashore city located downtown Penha, Santa Catarina state. It is a touristic city where Beto Carrero World Park is located. The design contemplates two floors due to the limited land area of 264 sqm. On the second floor there are only two suites with their respective balconies, and a front terrace which has access from the walkway that connects the ladder and the suites. The lower floor serves the social and service sectors.
In this project the supporting structure is the protagonist and so, it was left apparent such as: columns, beams, slabs ceilings, stairs and the volume of the water tank show the concrete structure without coating.
This structure in exposed concrete was covered with a solid concrete slab, which was cut on the terrace of the 2nd floor. Tempered glass panels and masonry walls in white were used for closing the structure.
The cover slab received a waterproofing asphalt mantle. On the asphalt mantle a layer of counter floor was made for mechanical protection. On the top of it a 15 cm expanded clay coating was added for the house´s thermal comfort.
Pine wood was used for the texture of pillars and beams, with a standard slat width of 10 cm, without any special treatment which exposes in the structural elements the marks and grooves of raw wood.
The slabs of the double height social area as well as the slabs of the suites, balconies and garage are in solid exposed reinforced concrete.
For the apparent ceiling of solid slabs, whole plywood plates were used for creating a smoother finish and the impression that parts are bigger, when compared to the finishing beams and pillars.
The closings in tempered glass and profiles in black aim at impacting as little as possible in the concrete structure, just by "toucing it", while the walls in white masonry fill the remaining frames of the structure.
The solid wood was used in small parts of the house: on the access doors and the leaked element that divides the room and social lavatory.
We thought of a small and economical house which could explore the language of exposed concrete through the exposure of its supporting structure, which is an essential condition for any architectural design.
▼项目更多图片
{{item.text_origin}}

