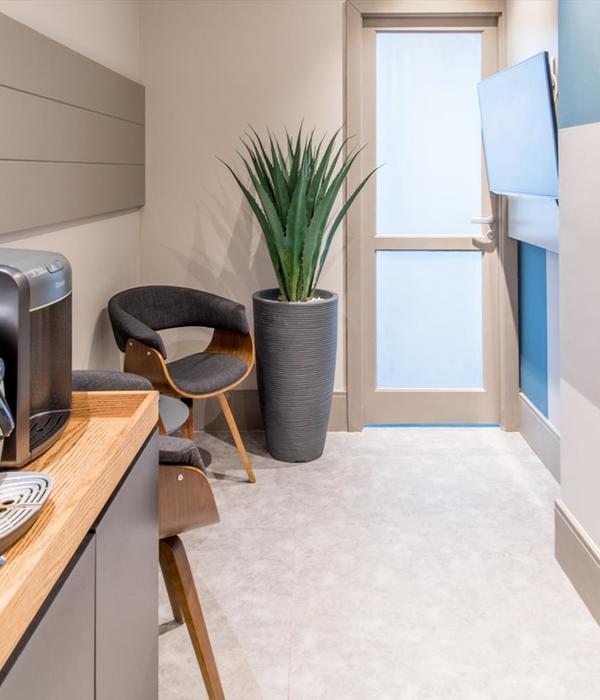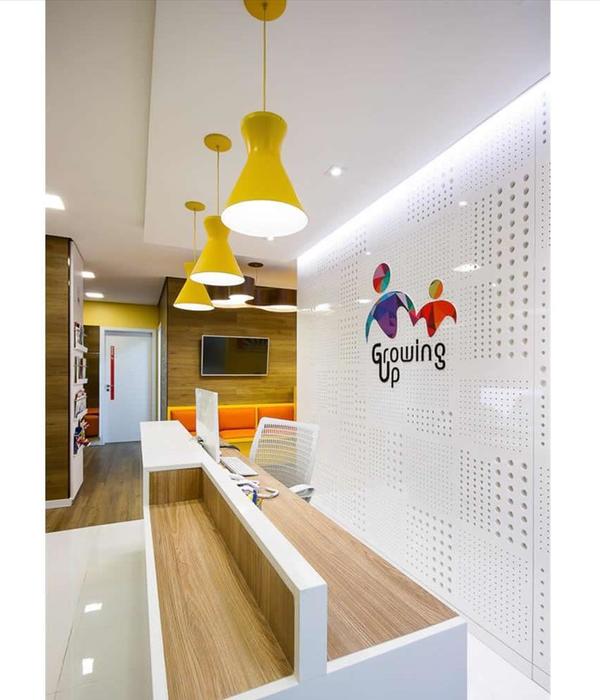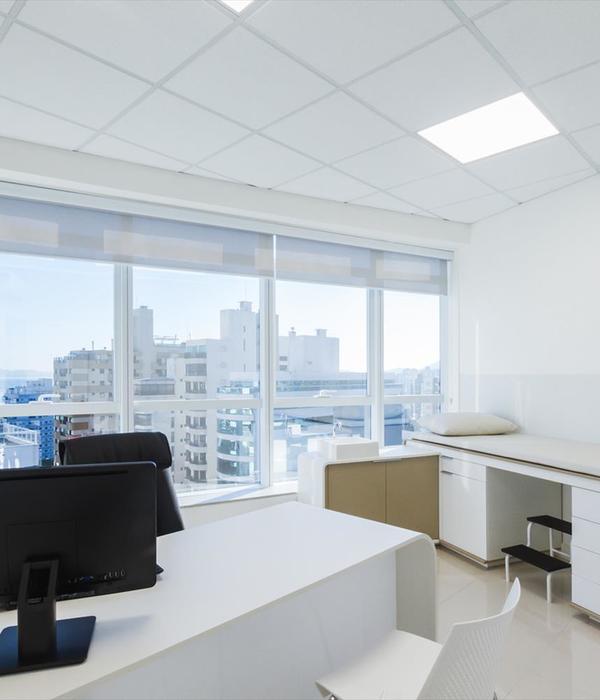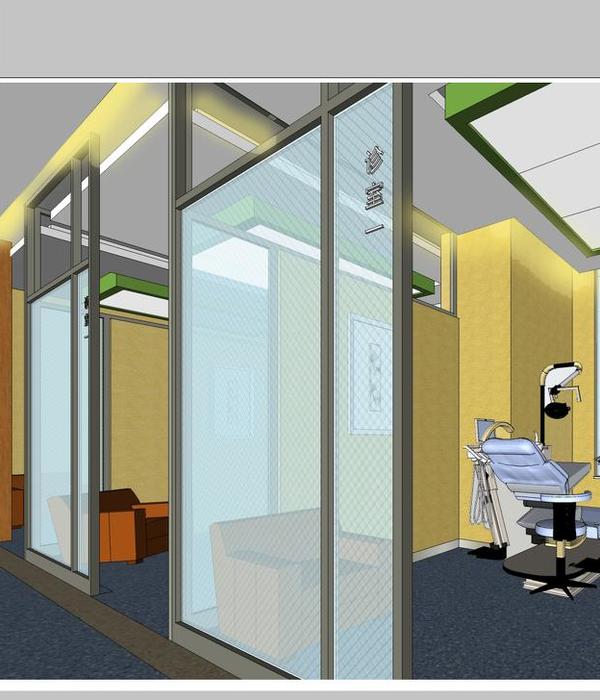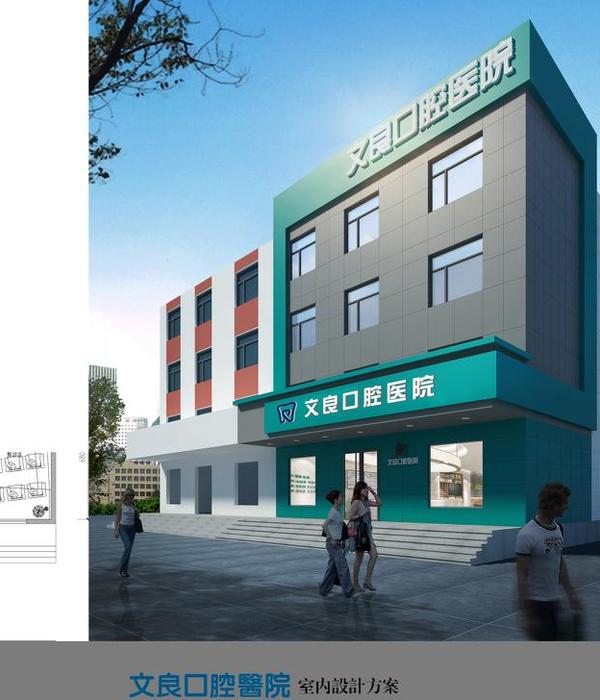张末
WFD無凡设计创始人 设计总监 JYD瑾妍设计创始人 设计总监 90 后新锐设计师
成都市民宿协会副会长 成都市民宿客栈协会理事 成都青年设计师专业委员会会员
WF · Design
本案是集展厅、教培、会诊为一体的综合空间,具有很强的行业影响力,设计立足相互塑造,依据品牌背后的理念,展示了其“简便、实用、高效、得体”等特点。
This case shows a comprehensive space that integrated exhibition hall, training room and consulting room, which has strong influence in our industry. Its design is oriented to mutual shaping among multiple functions, and expresses simple, practical, efficient and appropriate based on our concept behind brand.
Thinking about Space
有关空间的思考
时间,印证了口腔技术的每一步探索,突出束缚,跨越维度,砌起技术业态的超高壁垒。
Time proved every step of the exploration of oral technology that breaking the bound, acrossing the dimensions, and establishing the threshold of industrial technology.
在罗德为效率、准确率、精准度做研究的时候,無凡设计赋能口腔产业空间每一次蜕变,上下延伸,环环相扣,筑造通往未来的不凡之路。
While LuoDe works on the improvement of its efficiency, accuracy and precision, Wofan design empowers the transformation of space for the oral industry. This transformation extends longitudinally and builds an extraordinary road to the future.
当固有的思维被打破,新的秩序逐步在空间中建构,一切都为了更好的诠释企业的文化内涵。
When fixed mindset is broken, new order is gradually constructed in space,which interprets the culture of corporate.
Thinking about material
有关材质的思考
整列的灯光与镜面,拓宽可空间的延伸的同时,更是希望能拓展思维探索的边界。
The rows of lights and mirrors not only broaden the space, but also expand the boundary of thinking and exploration.
镜面与不锈钢材质的运用,墙壁的界限被刻意弱化,打破人们以往对传统牙科空间的刻板印象,诠释具有未来感的医疗空间。
With mirror and stainless steel, the boundary of the wall is eliminated that reflecting the stereotype change of traditional dental space, and interpreting a medical space with a sense of future.
金属饰面的吧台表面嵌入窄长的LED显示屏,消解了大直径结构柱的沉重感,同时亦为展厅中信息发布的载体。 休息区上的环型LED屏,通过信息功能的植入转化成使用媒介衔接的印象。
The metal surface of the bar is embedded with a narrow but long LED display screen, which eliminates the heaviness of large-diameter structural columns and serves as a carrier for information release in the exhibition hall. Also, the circular LED screen in the lounge works as the connection of medias with information input.
弧形中岛横向分割方式,使其悬空,与顶面结合,形成一种理性表达,相互对立、融合、交织共存。
The curved island is divided horizontally into two halves, which makes it look like floating in the air. As it combines with the roof, a sense of ration is expressed that involves conflict, mergence, and coexistence.
坐式口腔护理教学、兼顾实用与观感、充分体现罗德经验理念、以人为本。
The training of Sitted oral nursing, contains practicality and vision, fully reflects the experience and concept of LuoDe that is people-oriented.
科技日新月异各种新技术层出不穷,设计探索也充满了未来感。行走在IDI的空间中和,有种未来感空间穿梭酷炫的错觉。
Technology improves, skills emerge, and the exploration of design is becoming more futuristic. Walking in the space of IDI makes you feel like you are being shuttled into the future.
爆炸图
项目地址 / 中国·郑州
项目面积 / 401平方米
设计机构 / 無凡设计
主案设计 / 张末
参与设计 / 曾佳怡、柳赛博
软装设计 / 舒苗
深化设计 / 查金涛、鲜苏
摄影机构 / 李雨豪
设计时间 / 2023.1
完工时间 / 2023.6
主要材料 / 不锈钢板 玻璃 镜面不锈钢 发光软膜
文字/图片:無凡设计
图片调整编辑/排版:寸匠
*声明:寸匠支持原创。本文内容均来自设计师投稿。如本文内容涉嫌侵犯第三方权益,请立即与我方取得联系,我方将积极配合处理。
COMPANY
设计公司
無凡设计坚持量体裁衣,用全局意识来引导设计,提供全方位的品牌咨询、室内設計、软装設計及灯光的高端定制整合方案,增强品牌持续盈利生长模式。
我们在不断探索和磨练中准确把握市场定位,洞察到消费者产品和商业之间的情感、价值、文化链接。
{{item.text_origin}}



