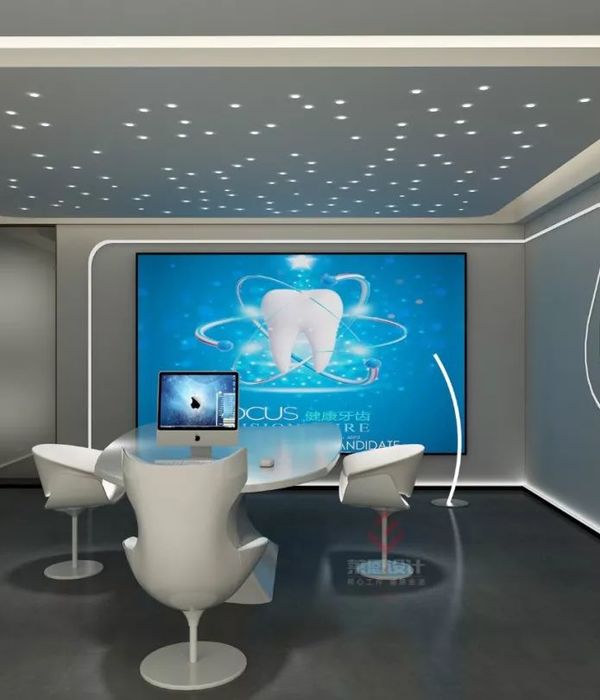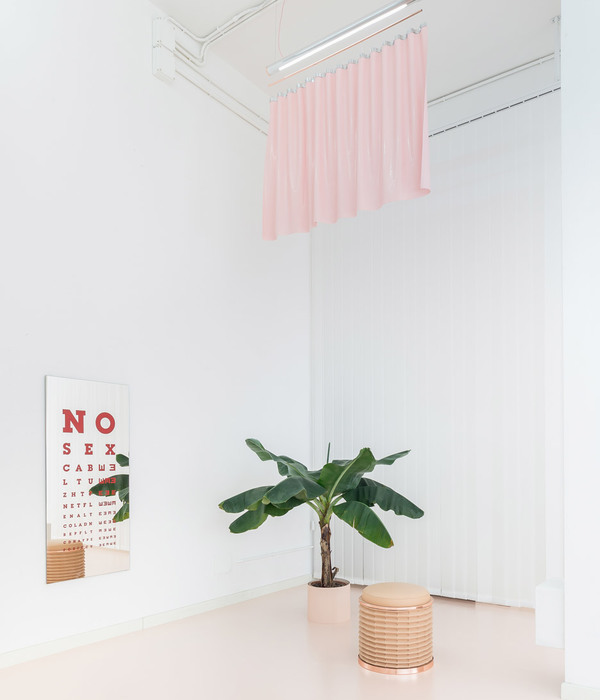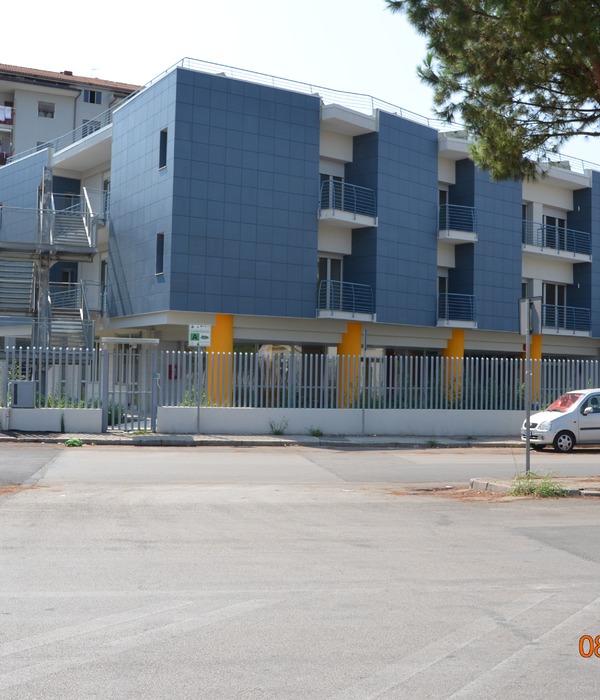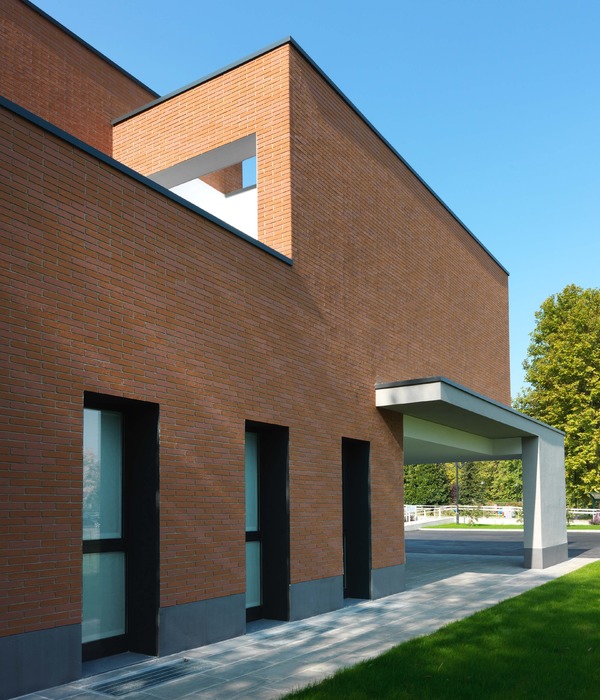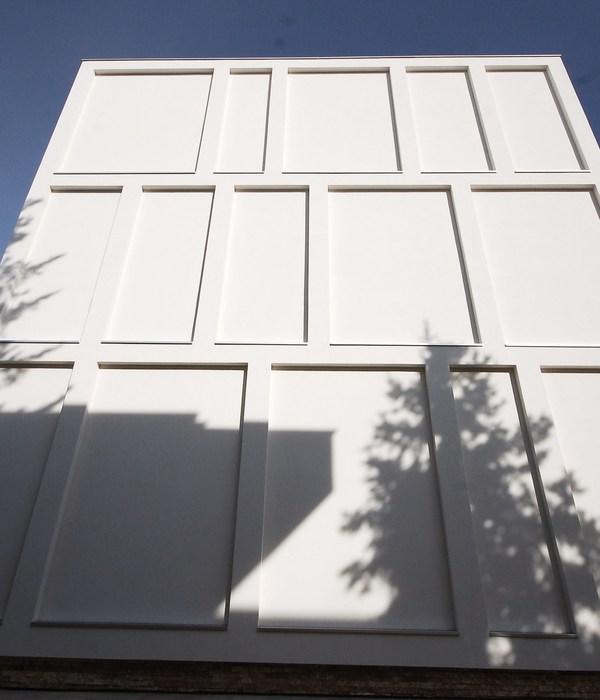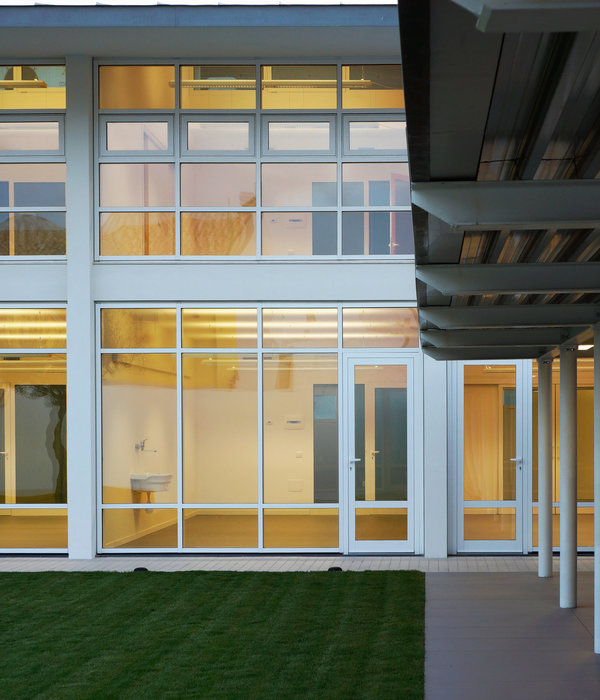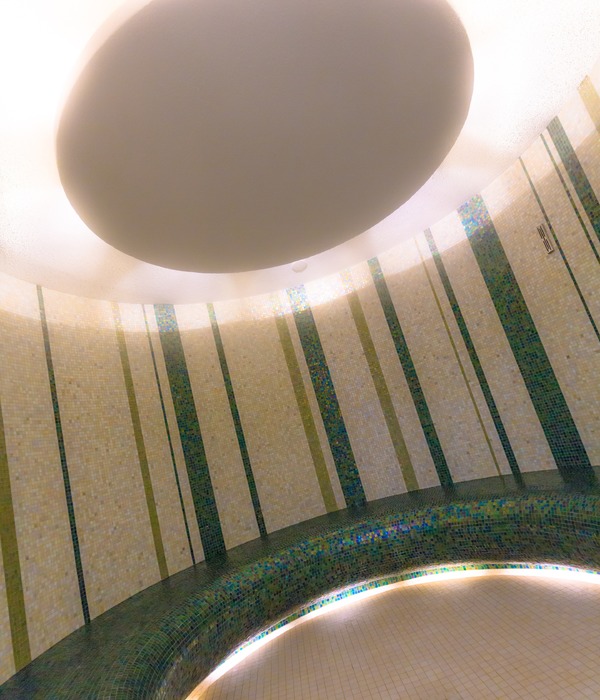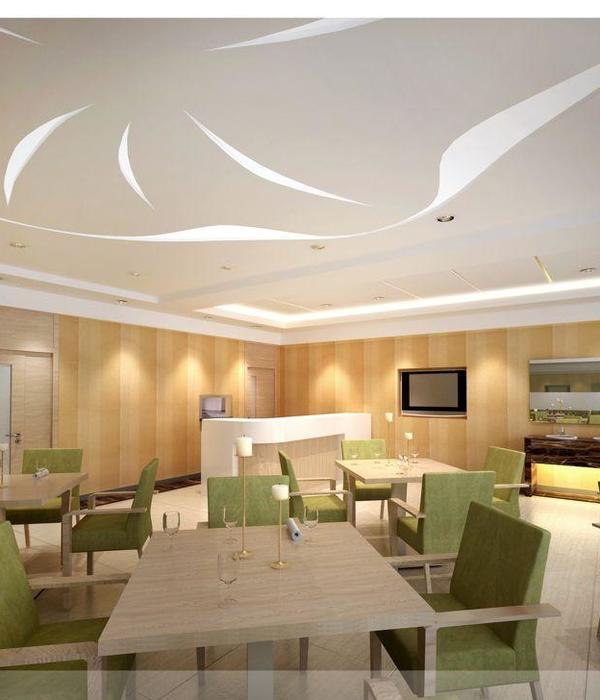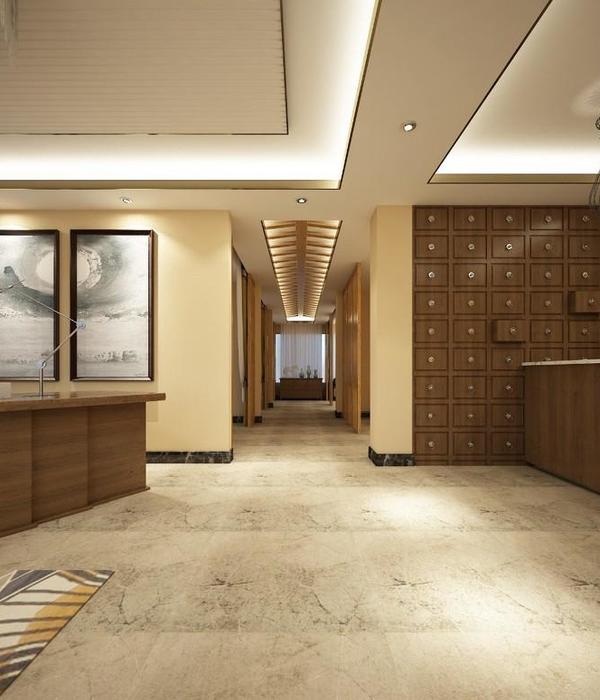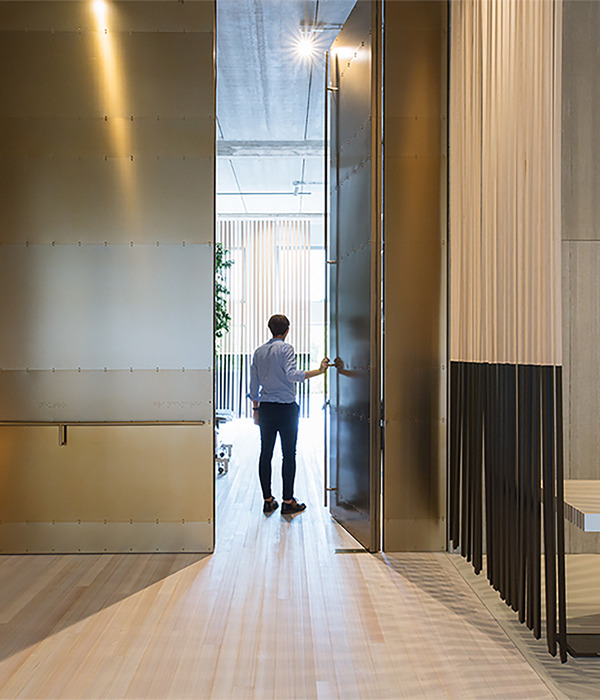The S/L/A/M Collaborative designed a dynamic and multi-functional space for the Vistra offices in Irving, Texas.
SLAM is proud to count Vistra, a leading, Fortune 275 integrated retail electricity and power generation company, headquartered in Irving, Texas as a repeat client. The guiding principles, articulated by Vistra’s leadership for the Royal Lane office, a consolidation of multiple previous sites, were simple: it will be part of the same business unit as the nearby Sierra Drive location – one culture, one team. The design concepts for this 436,000 square foot five-story building renovation should flow and resonate similarly in both locations. Travel between the two buildings should be easy. Parking solutions are essential to expedite this. Vistra’s brand and core principles of teamwork, being “committed to each other, in everything we do and to the success of our company” are to be woven into the design to inspire Vistra’s workforce and culture.
The design team’s response to Vistra’s vision: we will deliver a workplace environment that helps to optimize productivity, energize culture, and elevate business strategy. A design to help mitigate future healthcare risks through proactive product specifications and mechanical systems. Adopt existing culture and foster culture behaviors. Support the various functions of each business unit. Provide for the diverse needs of individuals and teams. Inspire and cultivate productivity and engagement. Promote community, interaction and celebrations of success. Increase connections between groups and speed up development of ideas through communication and collaboration. Empower employees by providing abundant and various work settings, allowing choice and user control. Create an exciting and inspiring place to be, and compelling reasons to enjoy, and return to, the workplace.
The programming process of this project was completed in the early weeks of 2020 and through the following several months, Vistra did not adjust course, they did not downsize, their workforce, upon return, was to be welcomed by a space that is optimized to fit all of their business and culture needs. Vistra employees will have choices of work settings via generous ratios of one dedicated seat to two alternative seats. Whether returning full time or on a flexible schedule, employees were to have optimal access to personal and shared space at all times.
Vistra’s Royal Lane workplace is a bespokely designed experience, providing deep brand character and inspiring pride of place through carefully crafted design approaches that maximize aesthetic impact and economies of space. The user experience and comfort are critical to the vitality of this workplace. It is designed with a material palette that is familiar and energizing, reminiscent in some ways of the nearby Sierra Drive 122,000 square foot location which SLAM previously designed. Vistra’s 1,300 employees to be located here will have choices of wellness amenities, work cafes, collaborative work zones, zoom rooms, focus rooms, abundance of meeting and social spaces, conference center, health clinic, gym, outdoor café and landscaped gardens.
The SLAM design team envisioned and executed a strategically positioned design, involving the creation of plentiful zones and neighborhoods, with palette choices that create a comfortable atmosphere via warm and colorful textures blended with a raw architectural aesthetic. The whole Royal Lane building is an attraction of unique, functional destinations and distinctive character of place.
Design: The S/L/A/M Collaborative
Photography: Rachel Kay
14 Images | expand for additional detail
{{item.text_origin}}

