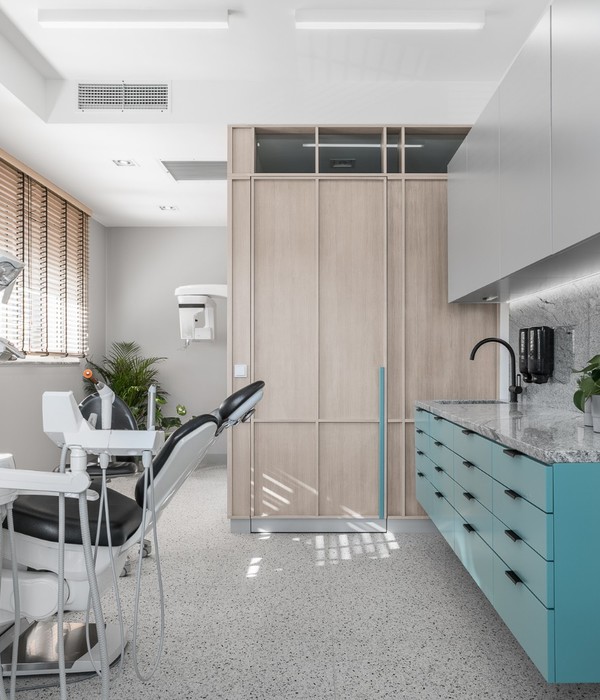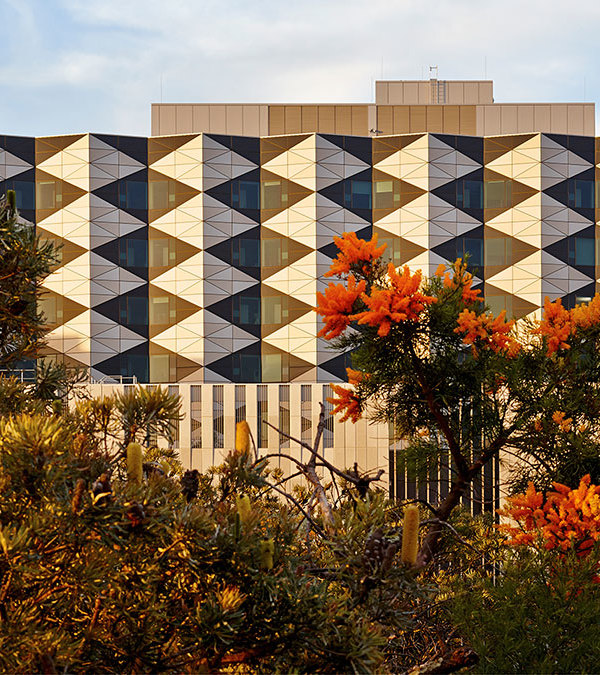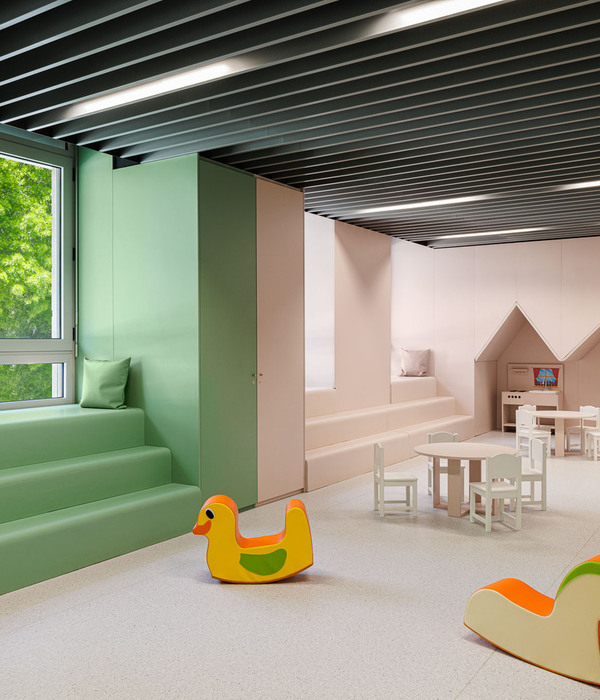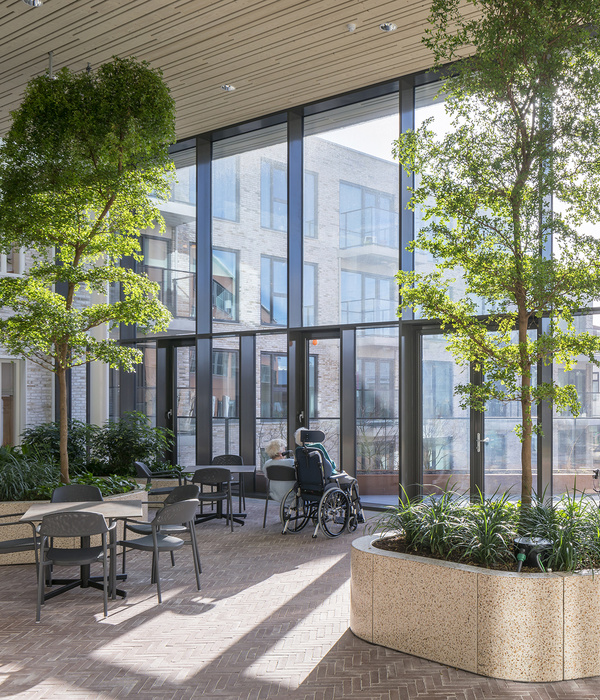Architects:Studio Roelof Mulder,bureau Ira Koers
Area:1780m²
Year:2022
Photographs:MWA Hart Nibbrig
Plant Design:Artis, Ton Hilhorst, Artis
Builder:Heddes Bouw&Ontwikkeling
Construction:SWINN
Landscaping:Takken
Design Bureu Ira Koers & Studio Roelof Mulder:Ira Koers & Roelof Mulder
Program / Use / Building Function:Hospital
Nursery:Nieuwkoop
City:Purmerend
Country:The Netherlands
Text description provided by the architects. Roelof Mulder and Ira Koers developed a vision for the interior of the Dijklander hospital in Purmerend, a building whose meticulous design by Jan Tennekes and loving upkeep makes it a time travel through the 1980s. They examined possibilities for adapting its spaces with thoughtfulness and admiration for this young heritage. Healthcare has changed: more outpatient treatment in clinics, less inpatient care, and fewer wards with beds.
The sky-lit central hall of the hospital has been substantially altered. The original design was a spacious indoor street with street lamps, strips of greenery, pavilions, a mailbox, and benches. A generous space laid out to get from A to B quickly, but not as a place to wait. Today, however, thanks to digital appointments and apps, waiting for an outpatient appointment or treatment no longer needs to be done in the ward itself and can take place elsewhere in the building – a change that has spatial consequences and offers possibilities. Here, the central hall replaces the classic waiting room in an outpatient clinic.
The new hall retains the original clear routing but adds shortcuts with various places to sit among lush greenery. Space for this was freed up by situating the cafeteria with a shop, the service point for patients and the hairdresser in the blue plinth course in the facades on either side of the hall.
The original sparse greenery along the facades was replaced with luxuriant foliage in raised beds with terrazzo garden walls, plus bamboo seats amongst the greenery. The vegetation lends privacy to the rooms facing the hall and gives the upper levels a view of indoor greenery. The existing red lifts have been accentuated by two new red islands with sofas and a concert grand piano.
The new indoor garden extends to the outside over a newly raised dyke with the same seats among the greenery as inside the hall. From the dyke, a footpath winds around the building between the green spaces in the parking lot that soak up stormwater, under trees, and along the reedy edges of the Gors.
Project gallery
Project location
Address:Purmerend, The Netherlands
{{item.text_origin}}












