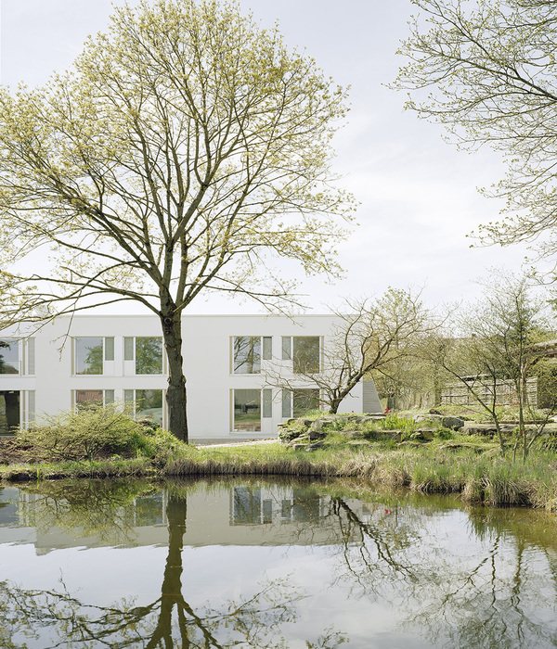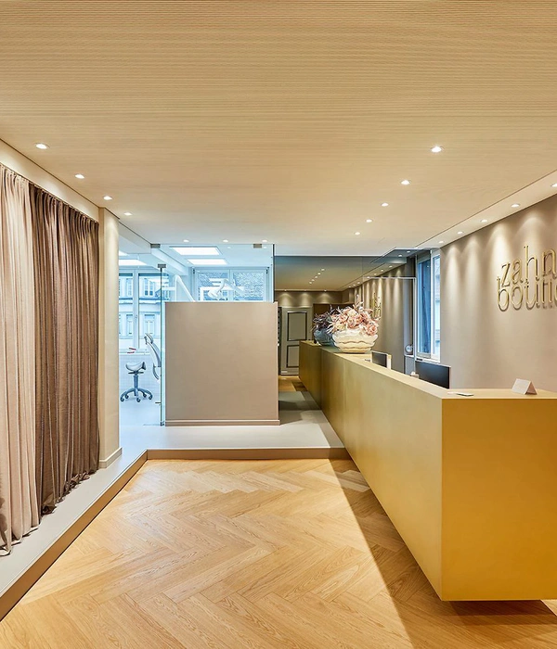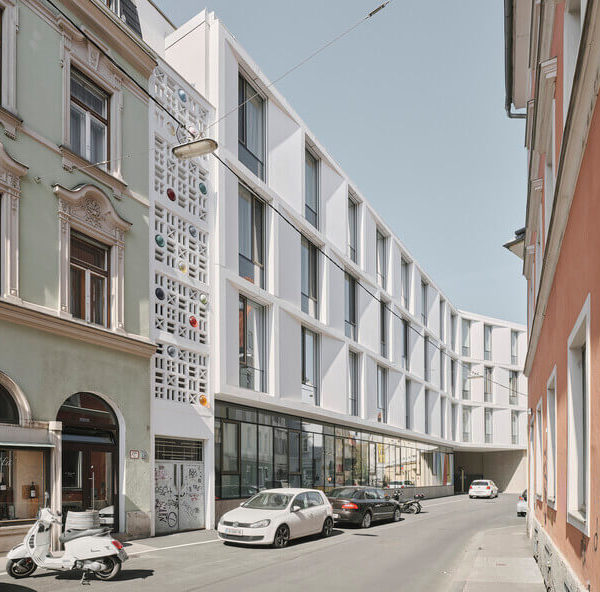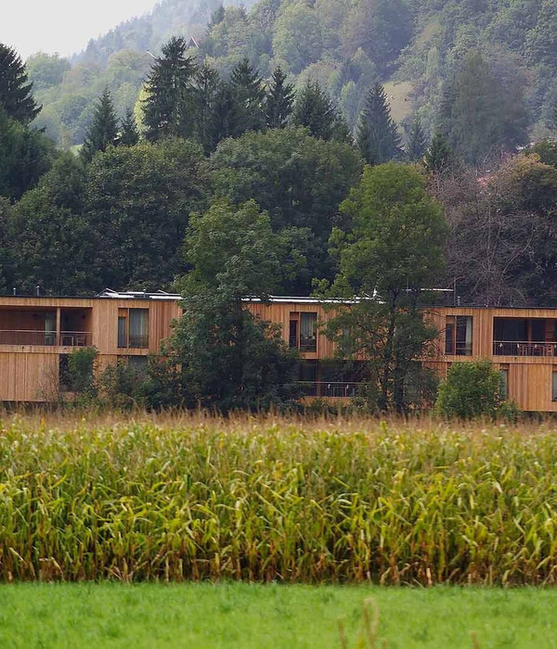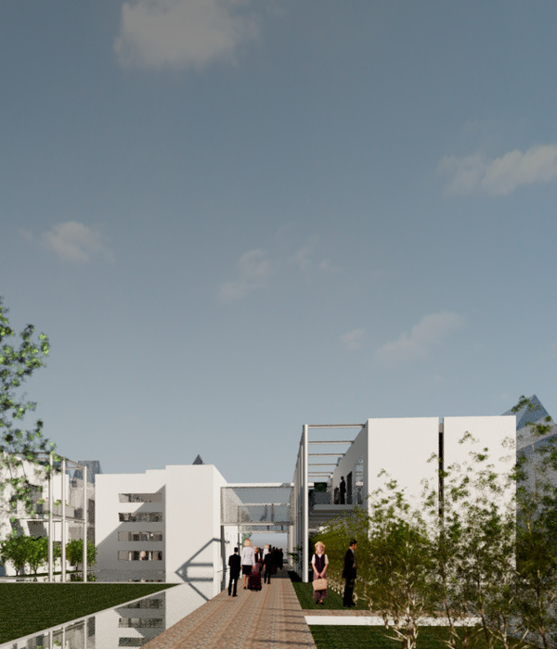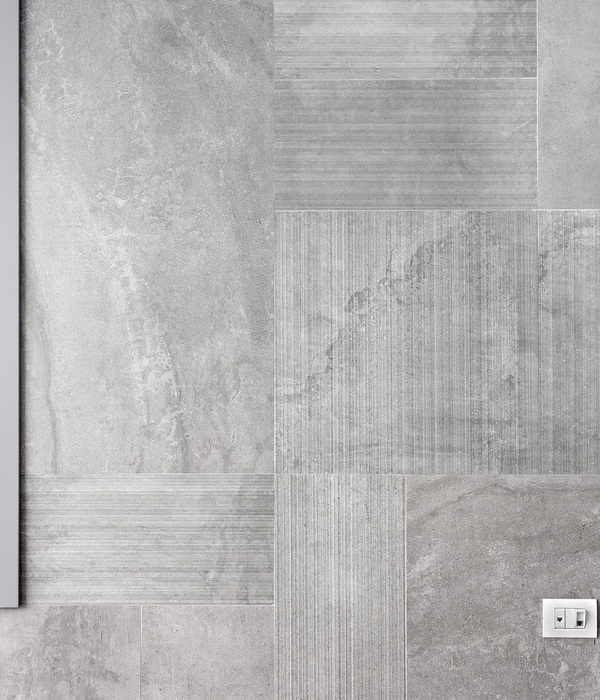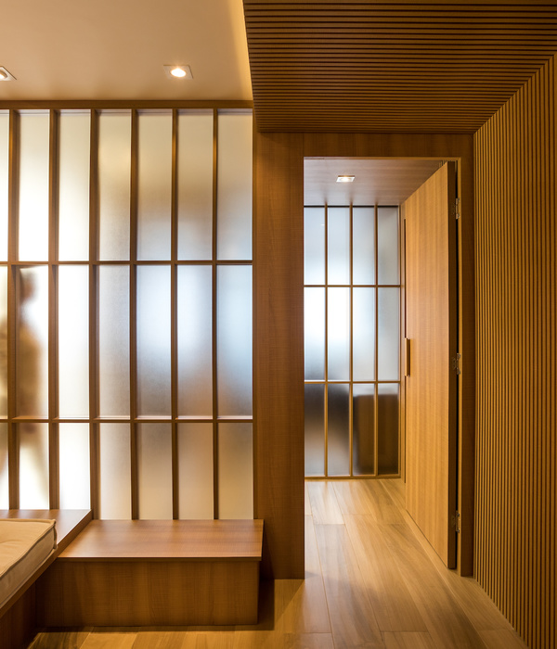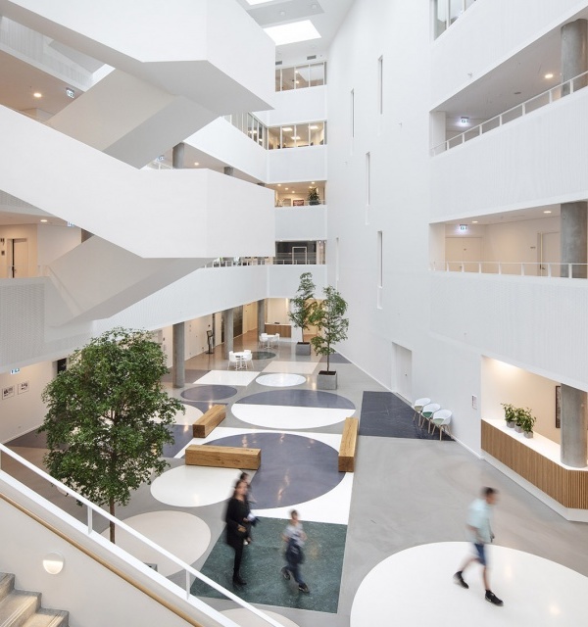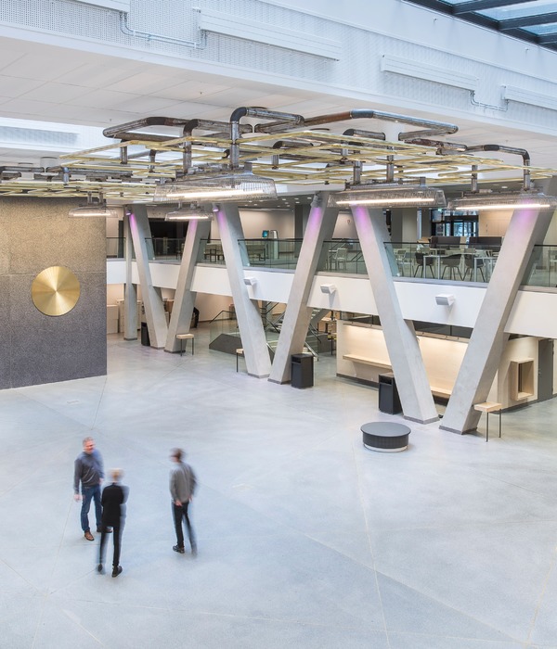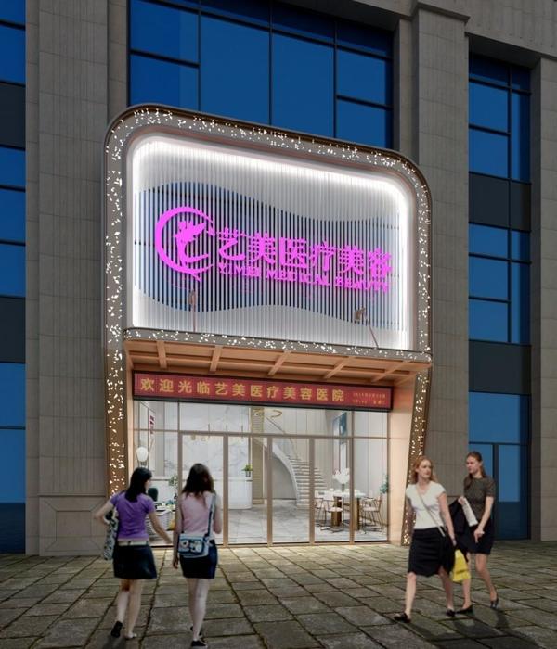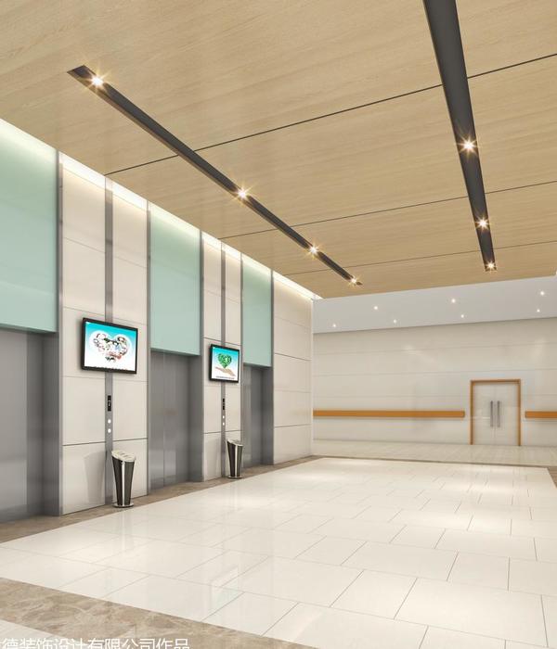The old horse stables of the former ‘Hollandia’ dairy factory in Laken (Brussels) are being transformed into a medical neighborhood hub, containing a general doctors’ practice, a zone for paramedical practices, a polyvalent space, and a multifunctional circulation space. Currently, the first phase of the work has been executed.
The second phase is planned for early 2024. The two identical elongated building volumes with a characteristic roof structure of successive wooden trusses were built in the first half of the 20th century. The different zones of the project each get their own pocket, as a light infill of the industrial heritage. The medical practice aims to play an important role in the social cohesion of the neighborhood by providing flexible spaces to respond to the needs and desires of the community and by paying special attention to a broad spectrum of health-related services, from health promotion and prevention to reactivation and aftercare.
Health hub in an industrial shell. The municipality of Laken remained a rural and green district on the outskirts of
for a long time. In addition to the Royal Domain, the built environment mainly consisted of farms belonging to the local population and country houses of the Brussels bourgeoisie. Thanks to the development of an important rail and port infrastructure, a remarkable concentration of businesses arose in the second half of the 19th century.
Today, a landscape full of contrasts remains from this industrial boom. Social housing estates and working-class neighborhoods alternate with heavy or light industry, broad avenues lined with townhouses, and works of art that are part of the large embellishment works from the time of King Leopold II when Laken had become the royal residence. Once built as horse stables for the dairy factory ‘Hollandia’, this building is now a silent witness to both the rural and industrial past of Laken, a village that the growing city of
has long swallowed up. In this relic, nothing more than a ‘shell’ with a characteristic roof structure of successive wooden trusses, the program is added as light and flexible ‘pockets’ with a scale tailored to its functions.
The intervention is largely reversible. The structural logic directs a readable organization. An inner street structures the whole, where the original rough character - the brick floor, the rough wall finishes, the numbers of the horse boxes, … - remains preserved. It forms the tangible memory of the place, making us consciously or unconsciously reflect on the rich past, as part of a continuous process of change.
An enfilade of spaces. The medical practice aims to integrate into the neighborhood, responding to the needs and wishes of the community. A multitude of versatile spaces is made available for initiatives that aim to bring together different ages and population groups, as well as organizations specifically committed to vulnerable people, poverty reduction, and social inclusion. The medical practice seeks to create a community around healthcare, recognizing the importance of a caring environment for well-being. An enfilade of spaces, all linked to the inner street - a sheltered reinterpretation of the public street - forms a flexible framework for diverse programming based on human interaction.
The functional ‘pockets’ each have their own access(es) via the inner street, which stretches over the entire length of the space, and where the majestic roof structure and volumetrics of the old horse stables remain fully expressed. The clusters are interconnected, ensuring that the project functions as a whole and allows for flexibility of use. Spectrum of health. Physical and mental health are not a static given, where one suddenly switches from one state to the other. In addition to more traditional medical services, special attention is paid to the much broader spectrum of physical and mental health, ranging from health promotion and prevention to reactivation and aftercare.
{{item.text_origin}}

