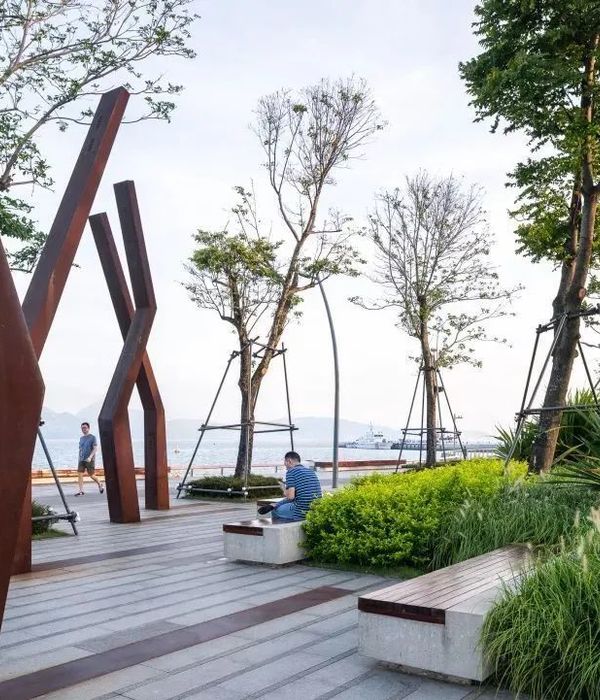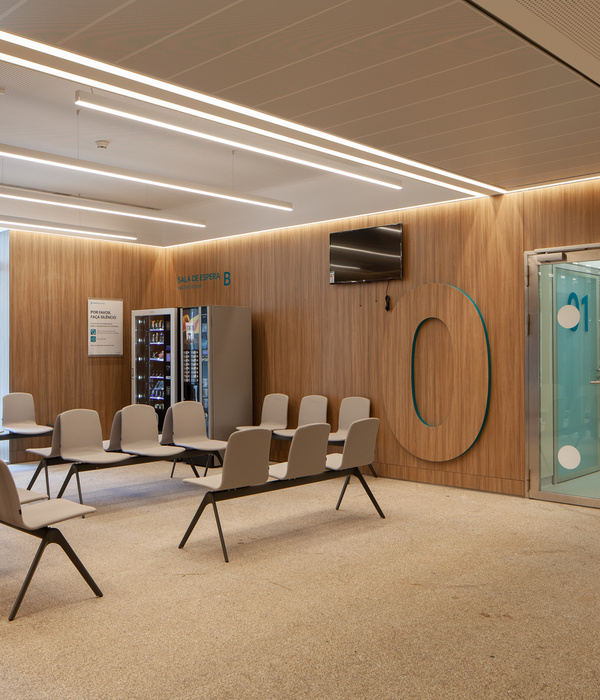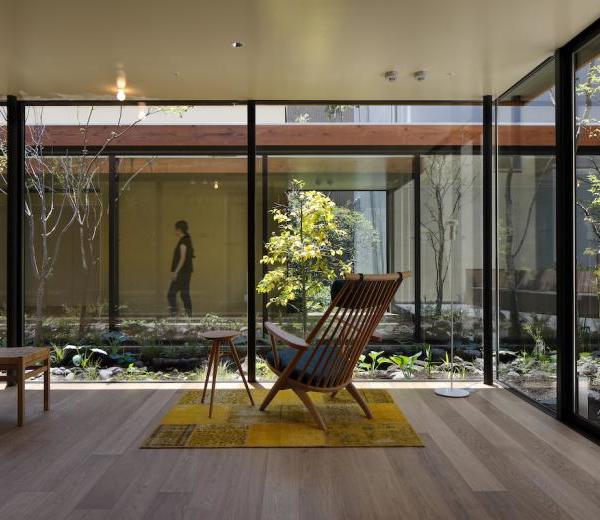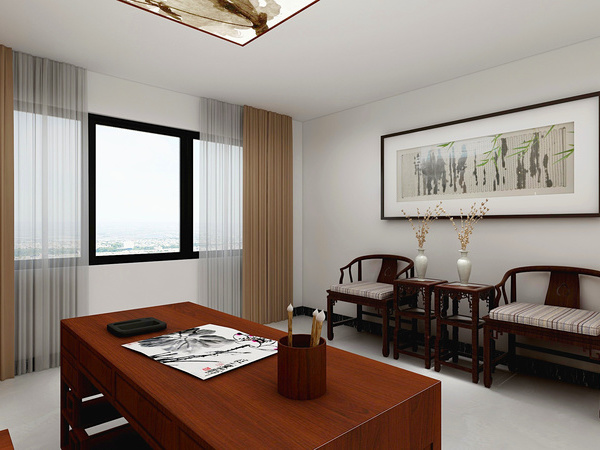Architect:Dietger Wissounig Architekten
Location:10. Oktober-Straße 30, 9754 Steinfeld, Carinthia, Austria; | ;
Project Year:2005
Category:Private Houses
A calm structure whose two wood-clad, jutting upper floors appear to float over the ground floor. That is the first impression that you get from the building if you approach it from the east. The arrangement of the generously sized windows already reveals something of the Iayout. Seemingly haphazardly placed open verandas enrich the cadence of the facades. The Iayout has something of the austerity of cloisters about it. But instead of the open courtyard, there is a three-tiered winter garden. Adevelopment concept has been used here that is based around this inner glazed courtyard. lt touches the staircase and relieves the resulting introversion by affording small glimpses in every direction.
Generously arranged general areas with terraces also extend the exterior. This provides the residents with the opportunity to seek out sun or shade according to the seasons. An equally strong vertical concept complements the clear ground plan where general spaces, multipurpese room and administration are arranged on the ground floor and the living areas on the two upper floors. This design is supported by a clear specification for construction and materials where concrete has been used for the ground floor and wood for the upper storeys. Prefabricated and preinstalled wooden cladding and BSH supports such as ceilings made of layered wooden plank elementsform the framewerk of the two upper storeys which are clad both inside and out with larchwood.
The compact house has been built as a low energy house. The residential and care home for older people is a particularly successful example of how all aspects of construction logically interact in terms of urban approach, internal organisation, architectural form, construction and materials. Mention should also be made of the fact that the building can also be used by the pupils of the neighbouring school and day visitors to the area. This contributes to the home‘s integration into the local community. The most important thing about this building, however, is the high standard of living for its residents achieved through the intelligent interaction of public and private, and interior and exterior.
▼项目更多图片
{{item.text_origin}}












