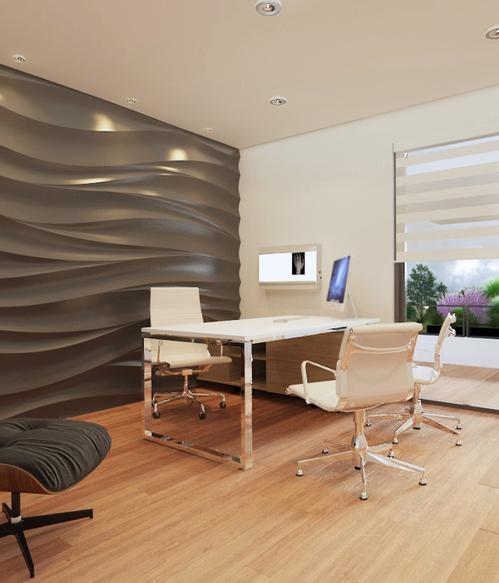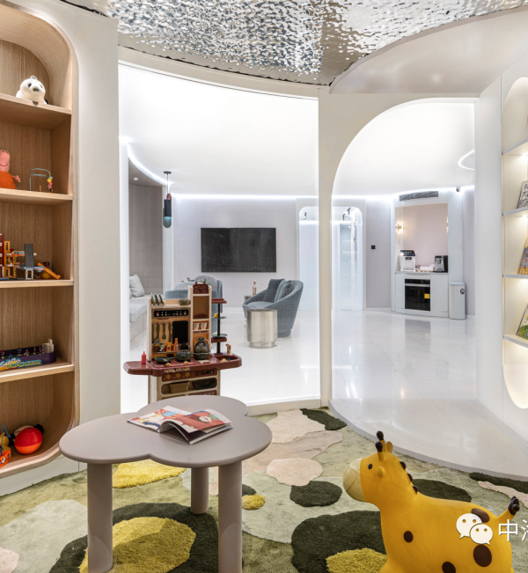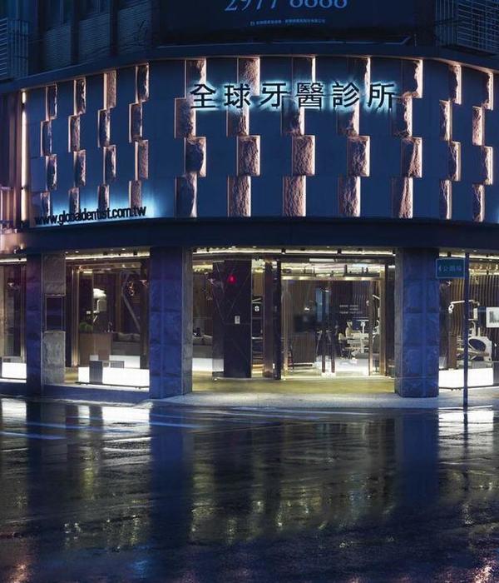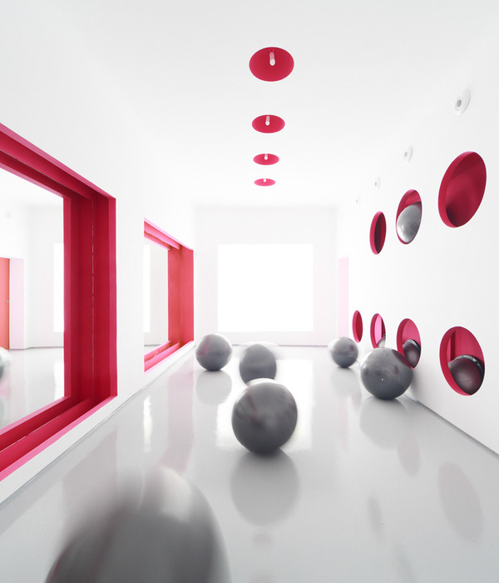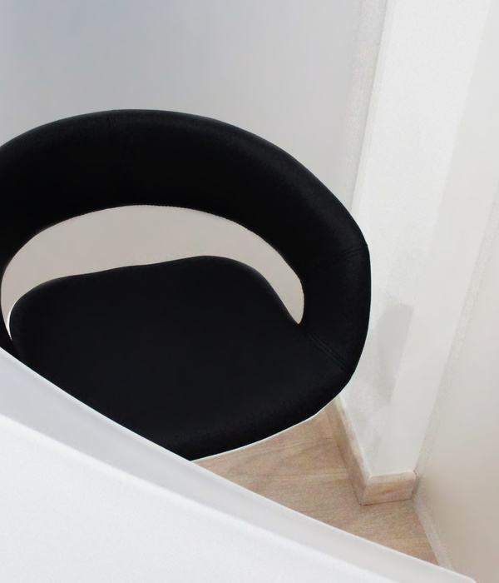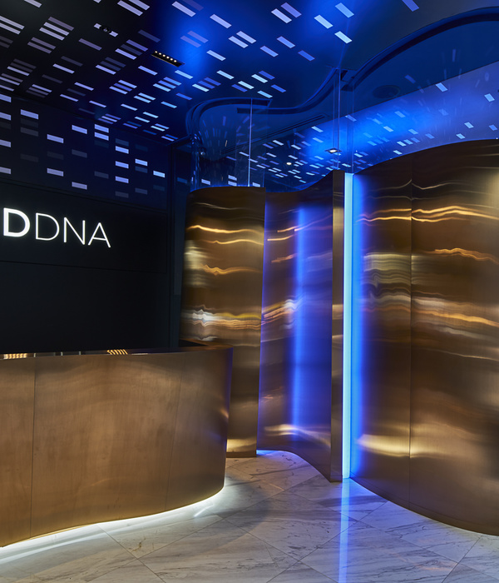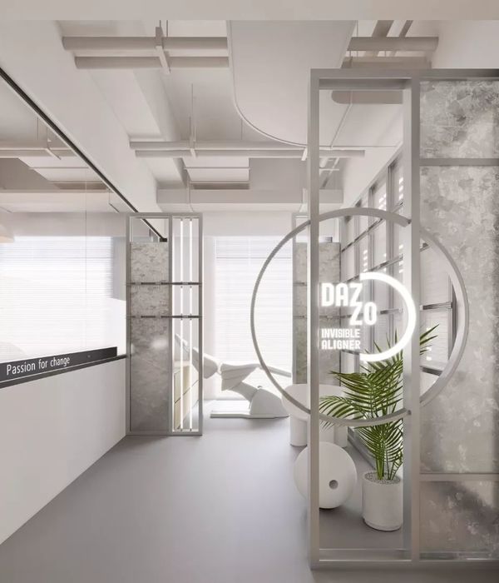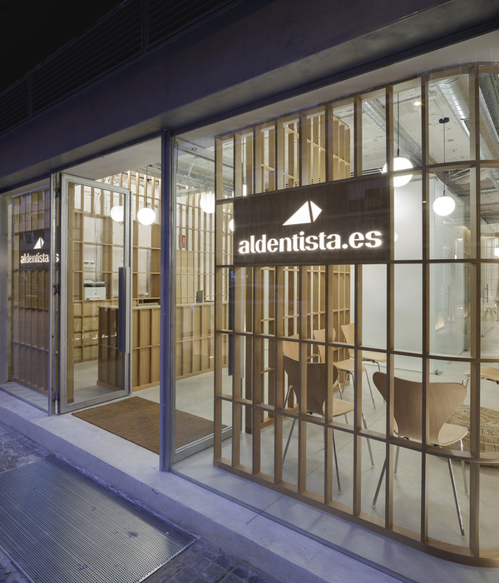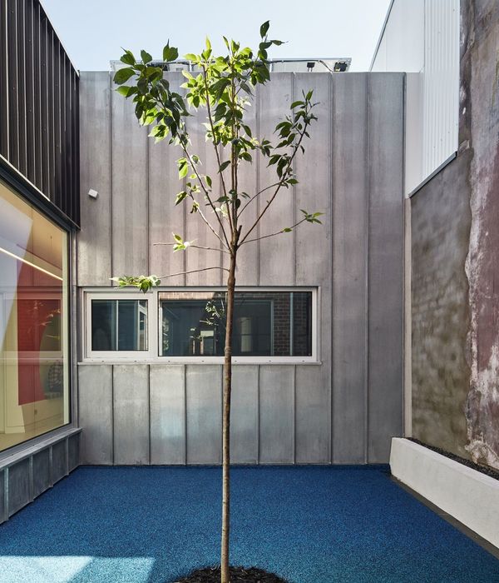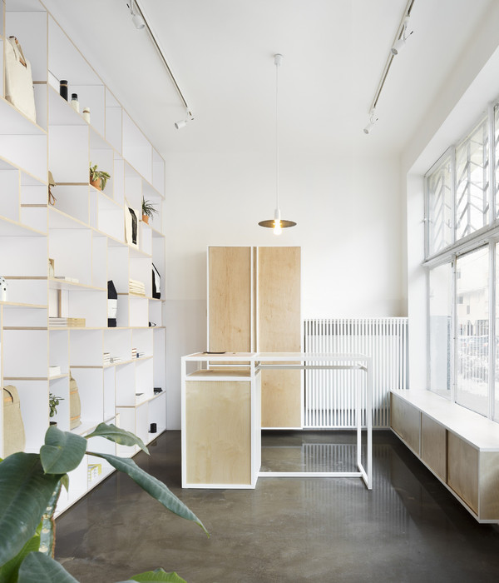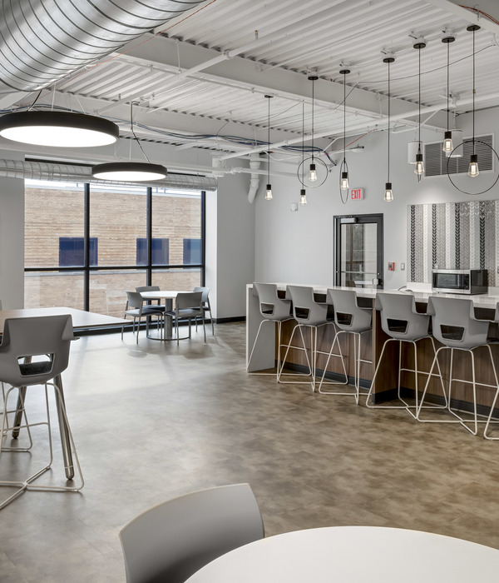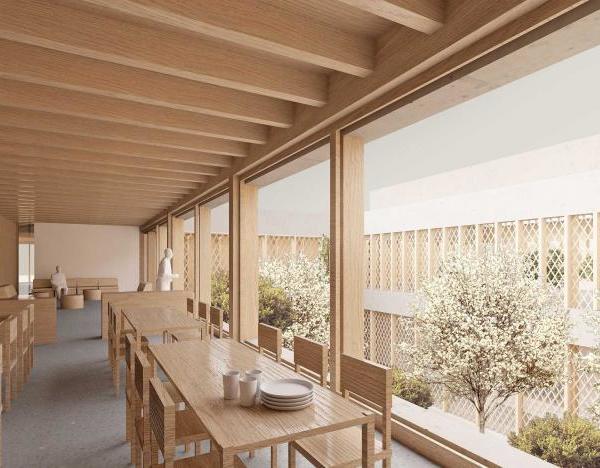White is behind the transformation of Linköping University hospital. Patients now have spacious single-patient rooms, increased daylight and a more pleasant healing environment, while the workflow’s efficiency has improved immensely.
In Scandinavia, a new generation of hospital planning has emerged focusing on human needs, sustainable design and the influx of new technologies. White is at the design forefront of this healthcare evolution which also takes the urban context and community into great consideration.
The expansions at Linköping University Hospital include a new entrance and ER, a maternity unit, neonatal unit, ICU, nursing wards and outpatient department as well as a new ambulance hall and helicopter pad. The project includes 600 beds with all inpatient care provided in single-patient rooms – up to now, far from the norm in Sweden.
“It means a big boost for patients and staff, while the link between hospital, education and research are becoming even stronger than before,” says Linda Mattsson, Lead Architect at White
Integrating the hospital into the surrounding city fabric provides a new accessibility which greatly benefits the citizens of Linköping. With the design of a second entry opening onto a new central square, hospital visitors can easily reach collective traffic, visitor parking and get direct access to the indoor parking garage. A new interior link, running through the main building, gives the southern and northern entrances a much desired connectivity. Emergency access to the hospital area is also improved by the relocation of the ER to the west side of the building together with an access road, greatly enhancing both efficiency and safety.
Previously, Linköping Hospital lacked a centralised zone. Responding to this need, White designed a large atrium adjacent to the new northern entrance. Here, large scale installation art is integrated into the building’s architecture – at the ceiling and floor and at the elevator corridor vertical surface. The harmonious integration of artwork and structure is by no means a slump. Instead it is part of a larger art project with a sizable budget; places and themes in line with the overarching principles of the project were defined early in the process by a multi-disciplinary team.
Art in combination with the new entrance and atrium, not only makes an attractive composition but also a bold design gesture which also aids in orientating oneself to the desired destination within the hospital. The result is a central, defined space, hub and an evocative public art hall for patients, relatives, staff and visitors.
These crucial alterations have enabled the development of the surrounding hospital area into an attractive, central neighbourhood. But, from the Linköping residents’ perspective, the most noticeable changes to the hospital and surroundings have to do with the additional paths of travel through the area allowing for an easier and nicer flow.
- Client: County Council in Östergötland, Sweden by means of FMcentrum
- Project Start/End: 2009-2015
- Completed: 2015
- Area/Size: ca 65 000 m²
- City: Linköping
- Environmental Building Certificate: Enviromental Design Level Silver
- Installation artwork: entry atrium elevator corridor and floor by artist Sophie Tottie, entry atrium ceiling by artist David Taylor
{{item.text_origin}}

