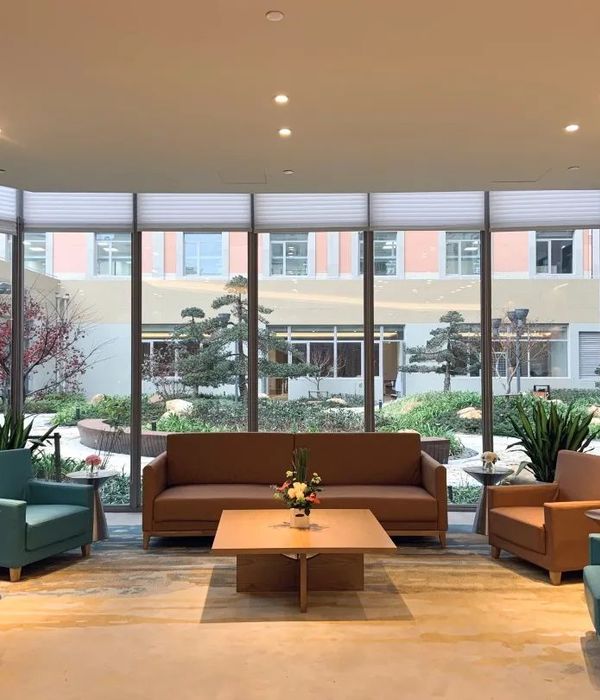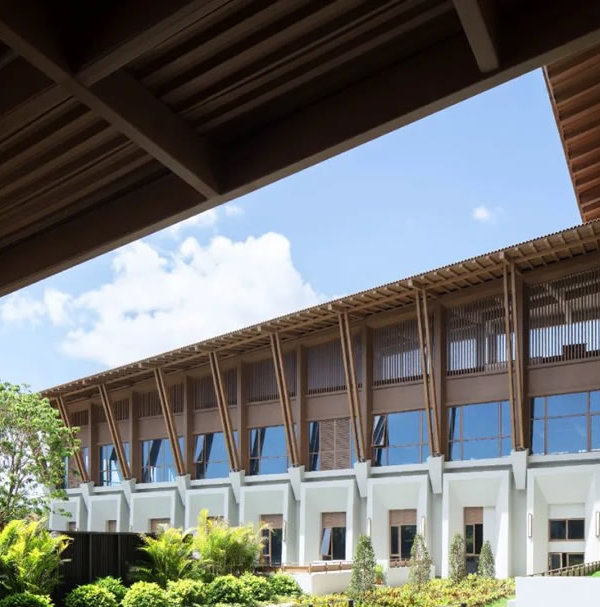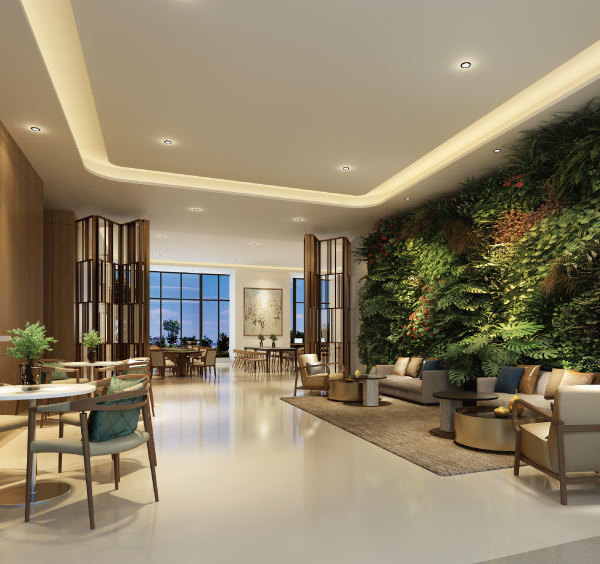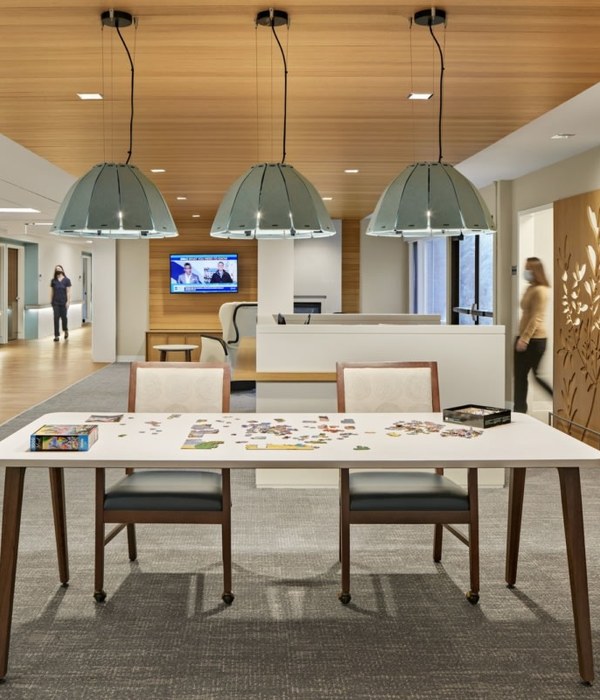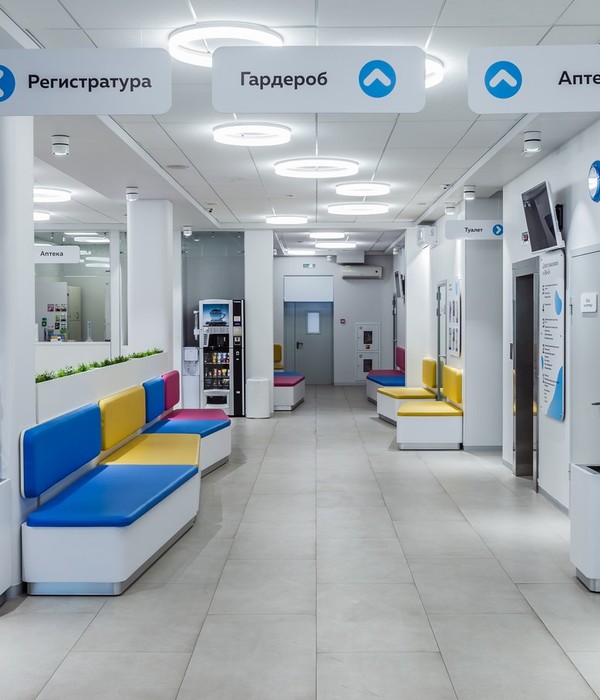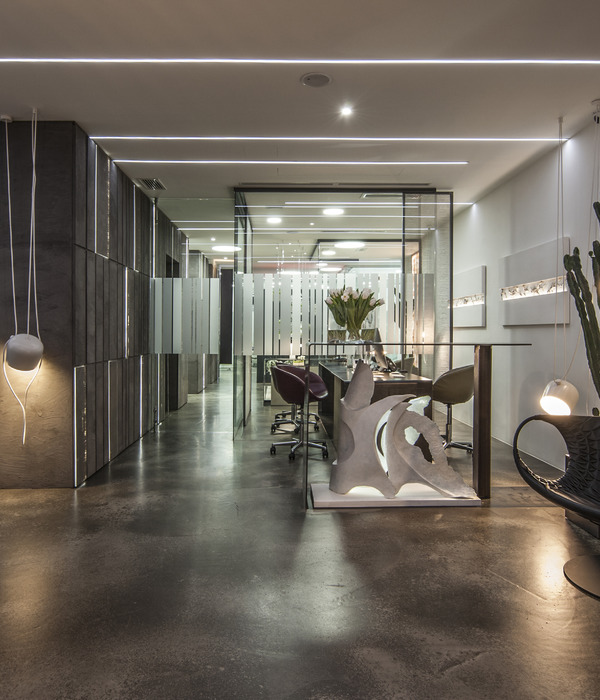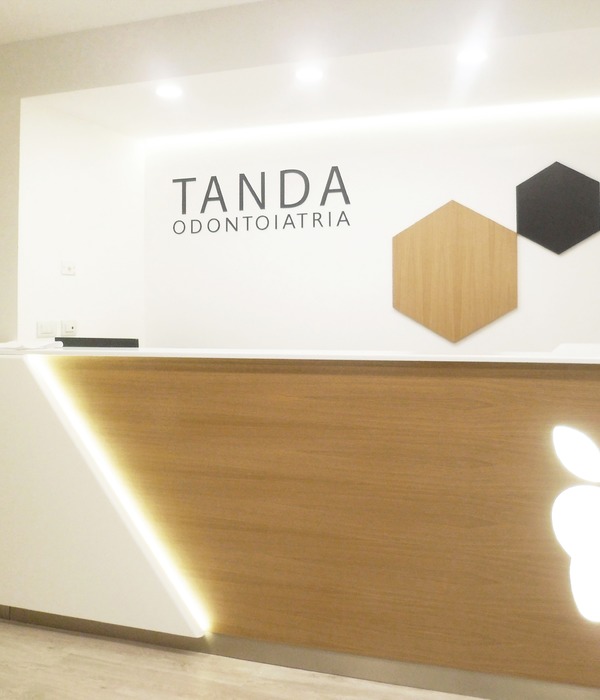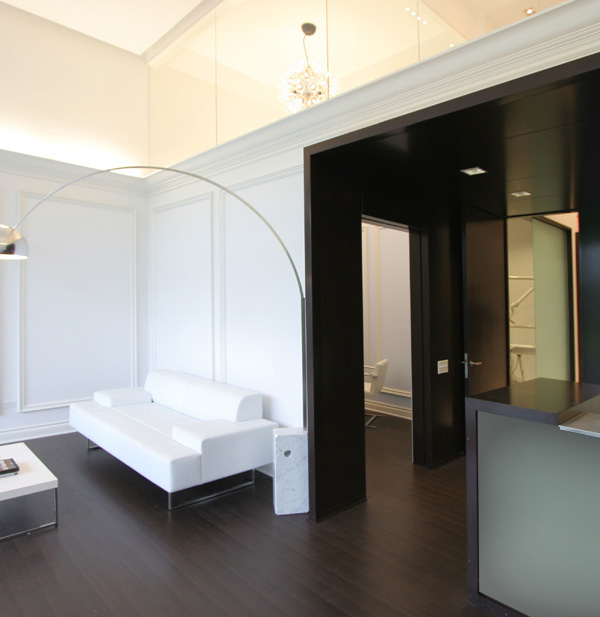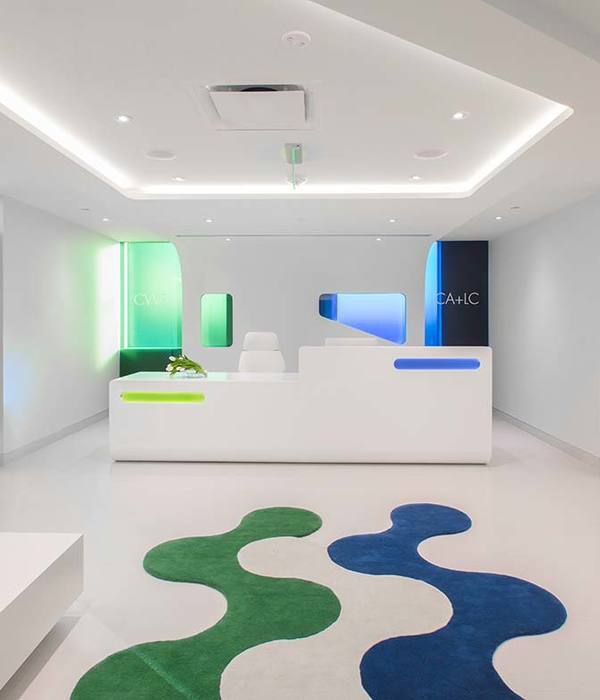Architects:PRÁCTICA
Area :208 m²
Year :2020
Photographs :Fernando Alda
Arquitectos A Cargo : Jaime Daroca, José Mayoral, José Ramón Sierra
Clientes : Aldentista.es
Ingeniería : MB Ingenieros
City : Seville
Country : Spain
This project consists of the refurbishment of a retail space into a new dental clinic including three patient rooms and a classroom for 20 students. It focuses on the use of natural light and the optimization of circulation patterns in such a compact but diverse program.
The space only has access to natural light through its store front and a window on the back. With this in mind, the project leaves the entire shell uncovered, overlaying a series of translucent skins of various materials. These layers regulate the different levels of natural light and privacy that each room requires. On one hand, an oak wood lattice covers the entire perimeter of the space’s main bay. The lattice establishes a regular orthogonal grid, able to resolve all local programmatic requirements, such as thresholds, shelves, drawers, screens and reception desk. This regular element homogenizes the interior space of the clinic, while allowing for natural light and visual connections. It also partially shows the inconsistencies of the preexisting architectural frame.
On the other hand, a frosted glass box in the center of the space houses the three patient rooms, while also separating the access area from the classroom. This pristine volume stands freely without reaching the ceiling. Its translucent skin allows for natural light to go through, while providing privacy to the patients.
The clinic’s materiality is completed with a continuous polished concrete floor. The floor is pierced by a series of chambers and ducts that host all the technical systems that the dental equipment requires. The store front is composed by large pieces of clear glass, held by ad-hoc-designed galvanized steel framework.
▼项目更多图片
{{item.text_origin}}

