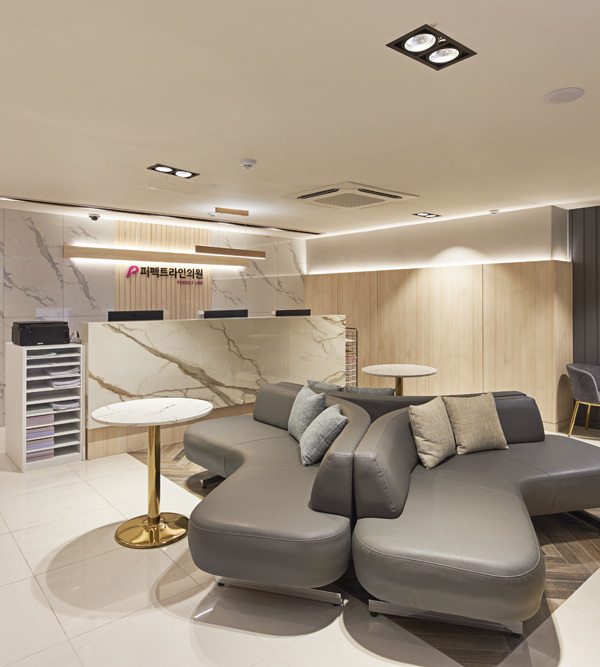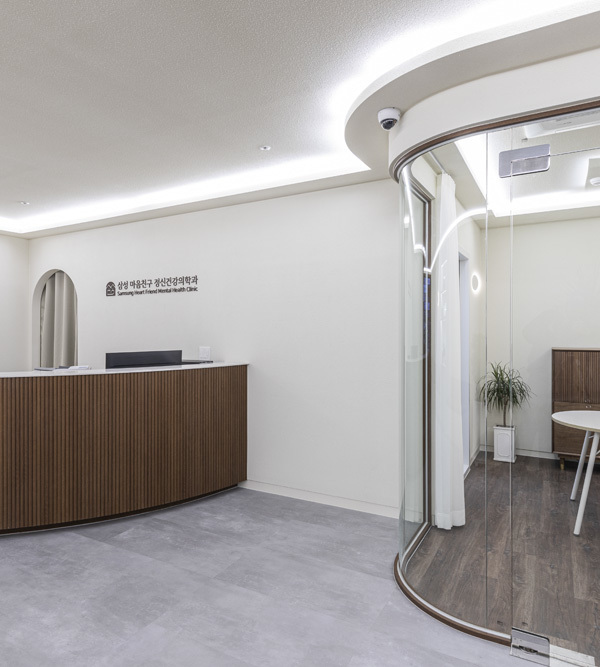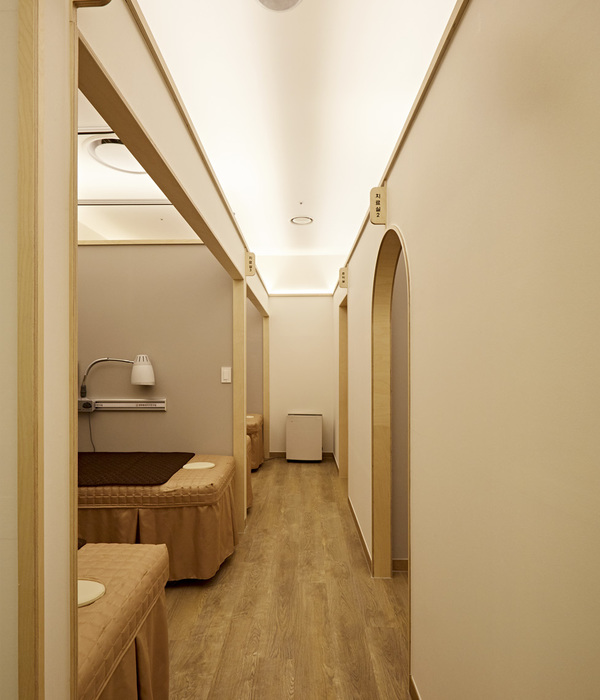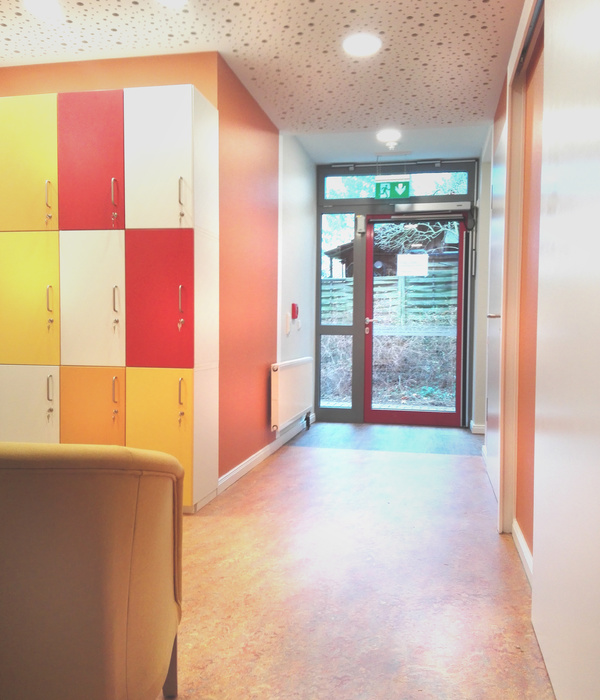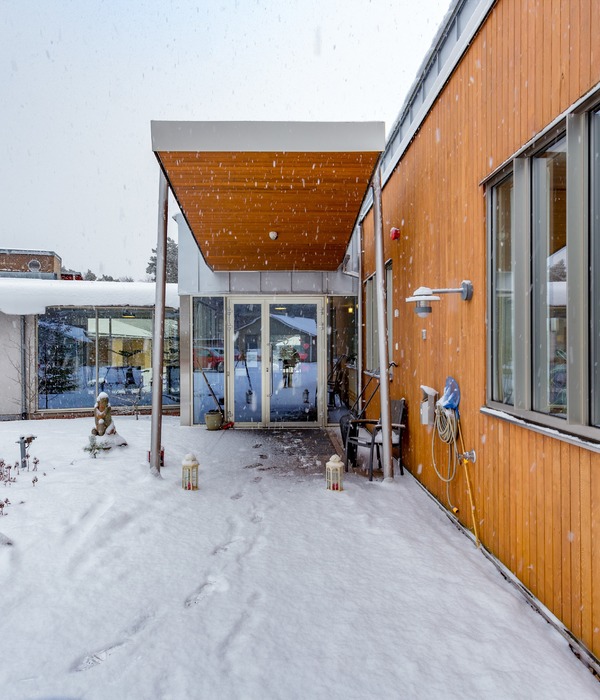Designed by Cloud Architectiure Studio, The Clifton Hill Clinic challenges the design norm prevalent in local medical practices. The 1901 former residential building has been transformed into a 9 room contemporary facility that will become an important social hub for the local community.
Photography By Jeremy Wright
Inspired by a visit to the Royal Children’s Hospital in Melbourne the client, a local GP challenged us to deliver a cutting edge conversion on a very tight budget. We cut an internal corridor through the center of the site and fed of that space. This allowed us to create color and light that is typified by the stair light well and courtyard spaces. The building has created considerable local interest since its completion, its light and airy feel very different to the medical practices the locals visit.
Photography By Jeremy Wright
Product Description. The client for the project required a tough and seemingly impenetrable exterior cladding to the rearof the property, worried about potential break-ins We selected VM Zinc to provide this exterior but also for its beautiful aesthetic properties.
Photography By Jeremy Wright
Project Info: Architects: Cloud Architectiure Studio Location: Australia Area: 230.0 m² Year: 2016 Photographs: Jeremy Wright Manufacturers: VMZINC Project Name: Clifton Hill Clinic
Photography By Jeremy Wright
Photography By Jeremy Wright
Photography By Jeremy Wright
Photography By Jeremy Wright
Photography By Jeremy Wright
Photography By Jeremy Wright
Photography By Jeremy Wright
Photography By Jeremy Wright
Photography By Jeremy Wright
Photography By Jeremy Wright
Photography By Jeremy Wright
Existing Floor Plan
Proposed Floor Plan
Section
Section
{{item.text_origin}}


