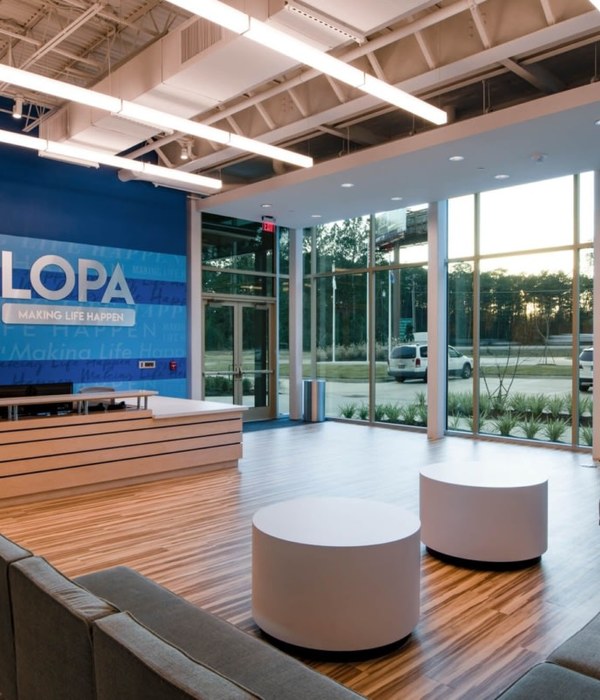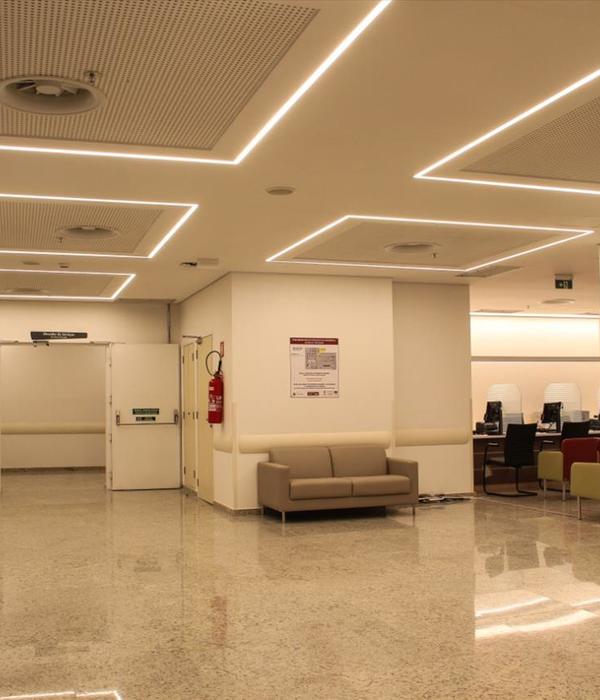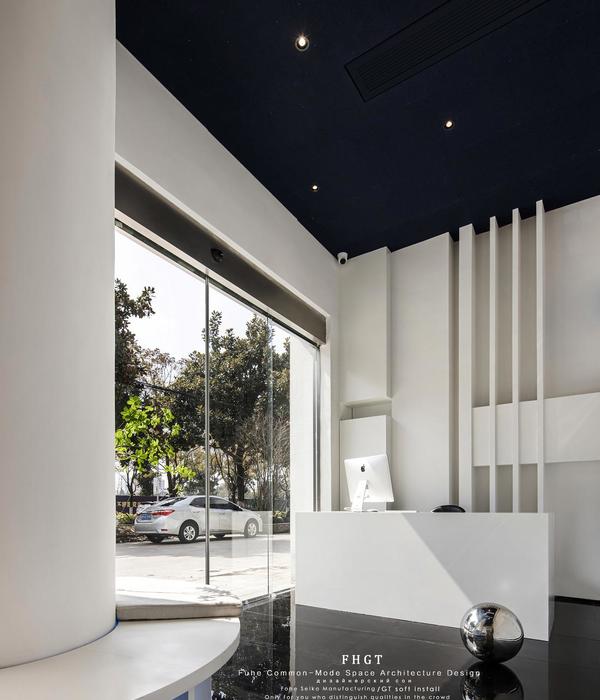Holstebro健康中心最近刚刚获得丹麦Nohrcon颁发的2018年最佳医疗建筑奖。该中心由Arkitema Architects设计,将地区、市政和私人诊所都容纳于同一体量之中。健康中心与一栋外部建筑相结合,成为城市公共生活的重要组成部分。这一奖项每年会颁发给一栋为丹麦医疗建筑室内外设计树立了良好典范的建筑。在丹麦,随着国家在大城市中采用集中式的“超级医院”,多功能的地方性医疗中心也蓬勃发展。
Recently “Center for Sundhed” (Centre of Health) in Holstebro won the award Denmark’s Best Healthcare Building 2018 by Nohrcon. The center is designed by Arkitema Architects and holds regional, municipal and private health clinics under the same roof. Combined with an outreaching architecture the center is set out to become an important part of the city’s public life.The award is given annually to a building that sets a good example of interior and exterior design of healthcare buildings in Denmark. In Denmark, local healthcare centers combining several different health functions are on the rise following the country’s centralization of “super hospitals” in the larger cities.
▼建筑外观,exterior of the project ©Arkitema Architects-Niels Nygaard
Holstebro是丹麦西部一个中等规模的城市,由于一处更大的地区医院正在建设中,35000人将失去他们在城市中的医院。但在13200平方米的星状健康中心完工后,城市居民将可以在短距离内获得多种基本医疗保障设施。采用星状布局可以实现在同一屋檐下包含和划分(实现开放时间差异化)几种不同的健康功能,这是建筑师设计的目的,也是评委会授予这栋建筑奖项的原因之一。
Holstebro is a middle-sized city in the western part of Denmark and the 35,000 are about to lose their hospital in the city as a larger regional hospital is being built. But after the completion of the 13,200 m2 star-shaped Center for Sundhed, the city is secured several basic healthcare functions within short reach. Using a star shape makes it possible to both include and divide (enabling differentiation in opening hours) several different health functions under one roof, which was one of the jury’s reasons for awarding the building and the architects aim from the beginning:
▼外部入口区域,outside entrance area ©Arkitema Architects-Ole Mortensen
Arkitema Architects合伙人及业务负责人Birgitte Gade Ernst说:“健康中心既是不同医疗保健相关职能的内部连接点,也是城市和区域整体的外部连接点。我们一直致力于创造对使用者和参观者来说与众不同的建筑。我们的一个主要目的是让来访者无论是在刚刚抵达还是在内部走动时,都能够有受欢迎的感觉。医疗建筑设计是我们的特色,很高兴能在Holstebro设计建造这栋健康中心。”
“The healthcare center acts as a junction both internally to the many different healthcare related functions but also externally to the city and region as a whole. We always aim to create architecture that makes a difference to the people working and visiting our buildings. One of our main focuses was to make the visitors feel welcome, both when they arrive and when they move around inside the building. Healing architecture is our signature and we are pleased to see it unfold in Holstebro,” says Birgitte Gade Ernst, Partner and Head of Business Area in Arkitema Architects.
▼砖与富有韵律的玻璃窗立面,facade with bricks and rhythm glass windows ©Arkitema Architects
通过向城市开放,在健康中心工作的医疗保健人员拥有了向更广阔的群体介绍他们关于饮食、锻炼和其他医疗保健相关信息的可能性。开放与延伸目的在首层也能够清晰的感受到,首层建筑与邻近建筑Gråkjær运动场(城市的主要运动竞技场)相连,其使用者可以共享健康中心的热水泳池。评委会称赞医疗健康中心的其中一点就是其规划上的雄心:“市政当局的远大目标提供了建立一个统一、充满吸引力的高标准医疗中心的机会。内部组织规划优良而清晰,中心开放空间有助于清晰而直观的辨别道路。”
By opening up the house towards the city the healthcare professionals working at the center are given a unique possibility to address their messages about diet, exercise and other healthcare related information’s to a broad audience. The aim to open up the house and reach out is also visible on the ground floor where the building is connected to the neighboring building, Gråkjær Arena, the city’s main sports arena, and their users are able to share the hot water pool of the Healthcare Centre. One of the things the jury applauded was the ambitions in the planning of the healthcare center: “The municipality’s high aim has given the opportunity to build a unifying and inviting healthcare center which is completed with high standards. The internal logistics are well-planned and clear and the central open space contributes to a clear and intuitive way-finding.”
▼围绕中庭展开的内部空间,interior spaces are organized around the central atrium ©Arkitema Architects-Niels Nygaard(1)©Arkitema Architects(2)
▼内部组织规划优良而清晰,internal logistics are well-planned and clear ©Arkitema Architects-Ole Mortensen(1)©Arkitema Architects-Niels Nygaard(2)
▼天窗带来内部足够的光线,skylights bring enough light inside ©Arkitema Architects-Ole Mortensen
五层楼高的建筑采用简洁而有效的规划策略,呈现为四角星型。入口位于星型宽阔的两角处,来访者抵达中心后立刻就受到这一开阔区域的欢迎。进入建筑内部,接待区域自然而然地将来访者引导至大中庭区域,在这里来访者可以清晰的确定自己所处的内部位置。中央楼梯是五层楼之间的重要通道,每层的走廊都从中庭开始向外辐射,在建筑不同功能之间塑造自然的流线。在推进阶段,建筑师将重点放在采用同时适宜于来访者和中心日常工作人员的设计方案。因此,一个由市民、地方机构和未来工作者组成的工作组参与了设计过程,这对建筑设计产生了重要的影响,也是建筑深受当地社区好评的原因之一。Arkitemas 在Skejby的心理健康医院也获得了该奖项的提名。
The five-story building is planned with simple and effective means in a four-armed star. Arriving at the center you are greeted with open arms as the entrance is situated between two of the stars’ wide-spread arms. Entering the building you find yourself in the reception area which naturally leads you to the large central atrium from which it is easy to orientate yourself in the building. A central stairway is the main path between the five stories and on each floor the hallways radiate from the atrium, creating a natural flow between the buildings different functions. During the development phase, the architects have focused on design solutions that apply to both visitors and everyday workers of the center. Therefore a task group containing citizens, local institutions and future employees took part in the design process, which has rubbed off on the architectural design. This is part of the reason that the building has been very well received by the local community. Arkitemas project Mental Health Hospital in Skejby was also nominated for the award.
▼进入建筑内部,来访者发现身处的接待区域自然而然地将自己引导到大中庭区域,entering the building you find yourself in the reception area which naturally leads you to the large central atrium ©Arkitema Architects-Niels Nygaard
▼中央楼梯是五层楼之间的重要通道,a central stairway is the main path between the five stories ©Arkitema Architects-Niels Nygaard
▼每层的走廊都从中庭开始向外辐射,on each floor the hallways radiate from the atrium ©Arkitema Architects-Niels Nygaard
▼走廊空间,corridor space ©Arkitema Architects-Niels Nygaard
▼地面及墙面细节,detail of the floor and interior walls ©Arkitema Architects-Niels Nygaard(1)©Arkitema Architects(2)
▼空间一角休息区,relaxing corner ©Arkitema Architects
▼场地平面图,site plan
▼首层至三层平面图,0F—2F plan
▼四层至五层平面图,3F—4F plan
Facts:
Completion date: 2018
Area: 13.200 m2
Contractor: Holstebro Municipality
Architect: Arkitema Architects
Landscape: Arkitema Urban
Engineer: Niras
Integrated artwork: Pernille With Madsen
{{item.text_origin}}












